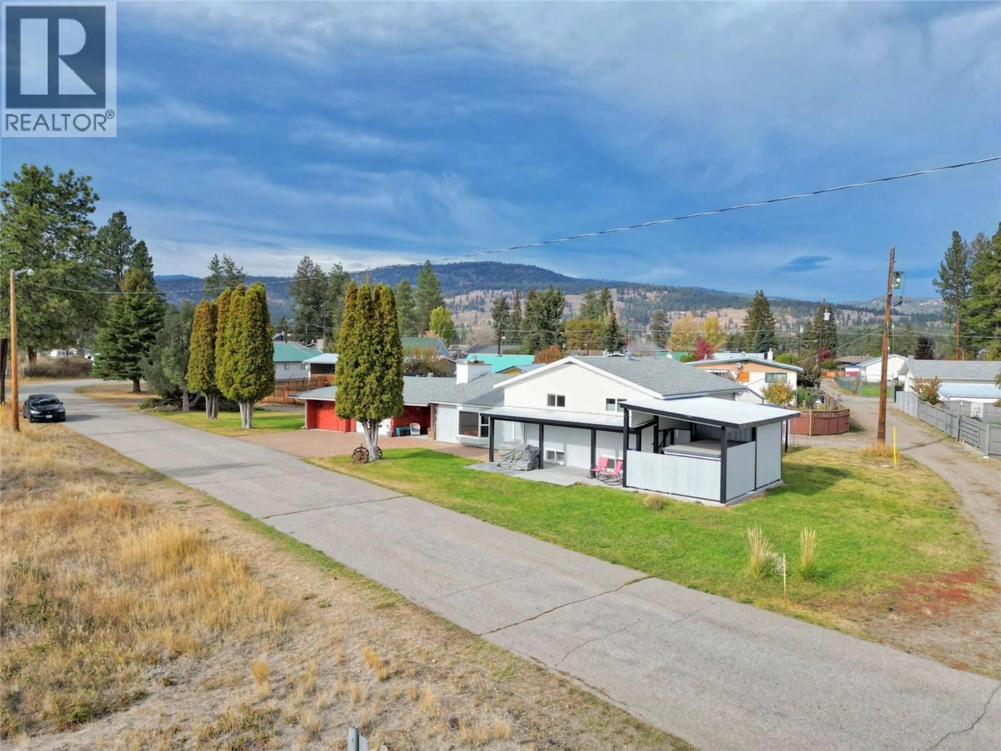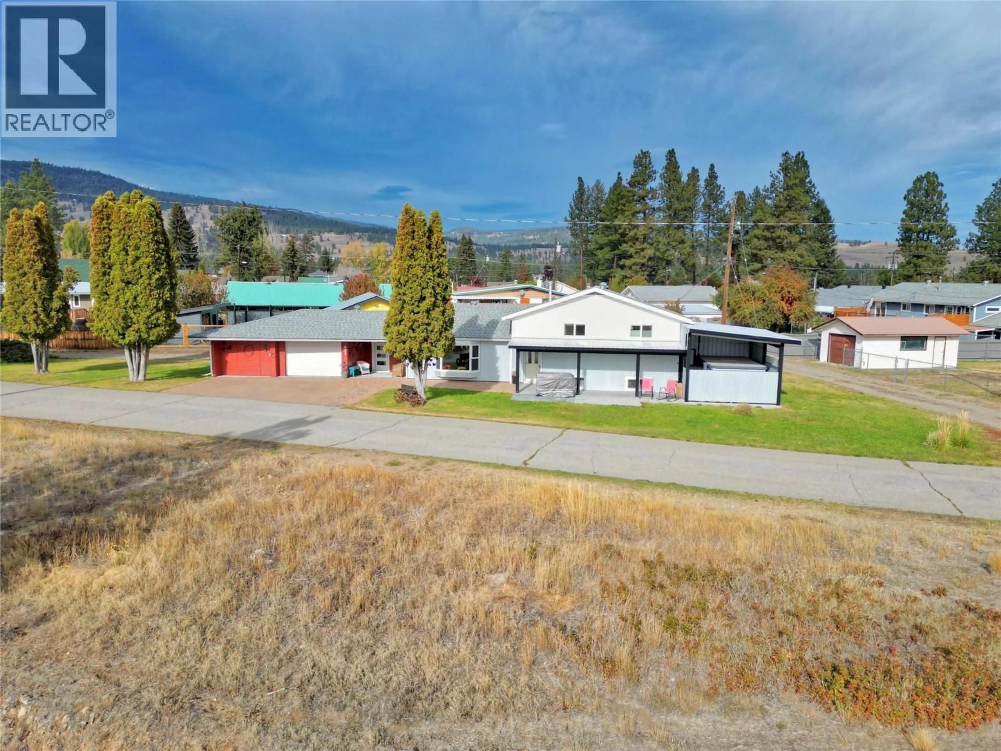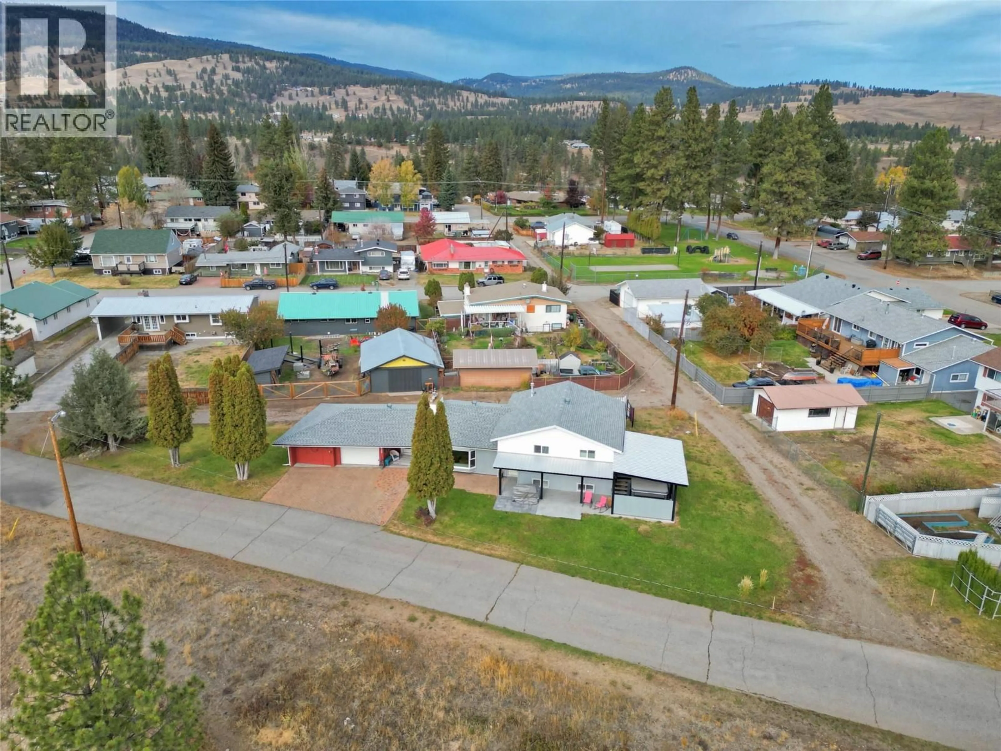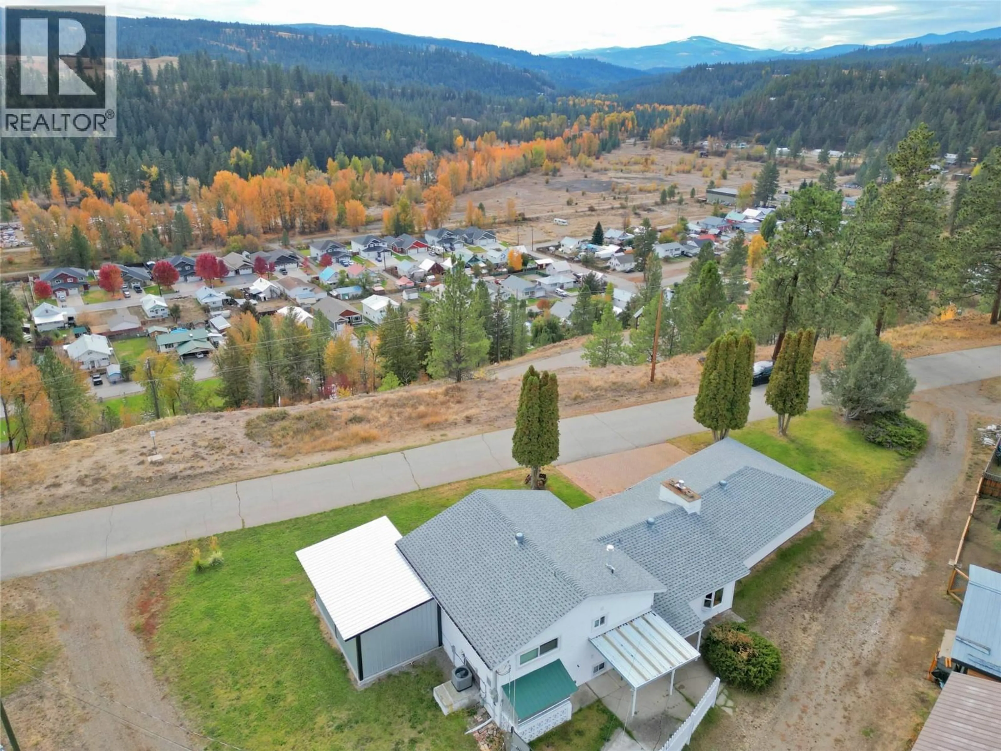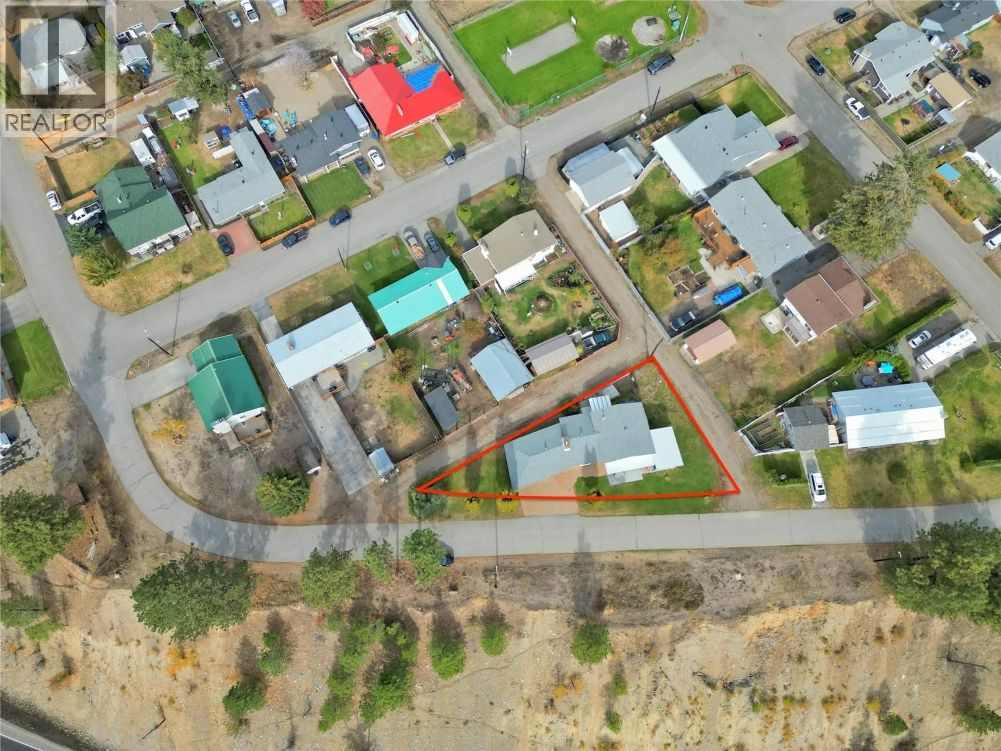437 PARSONS AVENUE, Princeton, British Columbia V0X1W0
Contact us about this property
Highlights
Estimated valueThis is the price Wahi expects this property to sell for.
The calculation is powered by our Instant Home Value Estimate, which uses current market and property price trends to estimate your home’s value with a 90% accuracy rate.Not available
Price/Sqft$345/sqft
Monthly cost
Open Calculator
Description
Nestled in one of Princeton’s most desirable corners on the 3rd bench, this turn-key 3-bedroom, 2-bathroom home offers breathtaking views of the surrounding valley and mountains. With nearly $300,000 in thoughtful upgrades since 2019, every detail has been elevated - from the expansive, high-end kitchen outfitted with premium appliances to the modernized main bedroom featuring a spacious walk-in closet and a beautifully appointed en-suite. The home’s updated vinyl windows, gas furnace with A/C, on-demand hot water, and cozy gas fireplace improve energy efficiency and year-round comfort, while the attached garage provides secure parking and ample storage. The basement features a rec room, updated bathroom and separate outside entry, offering space to grow the family or create an in-law suite. Whether you’re seeking wellness or entertainment, the luxury swim spa with motorized cover is a standout feature, ideal for rejuvenating soaks or unforgettable hot tub gatherings. Located within walking distance to the elementary school, park, and hospital, this property combines serene living with practical accessibility. It’s a rare opportunity to own a meticulously upgraded home in a peaceful, scenic setting, ready for you to move in and enjoy. (id:39198)
Property Details
Interior
Features
Basement Floor
Recreation room
20' x 13'Utility room
13' x 9'2pc Bathroom
Exterior
Parking
Garage spaces -
Garage type -
Total parking spaces 1
Property History
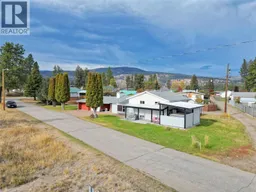 48
48
