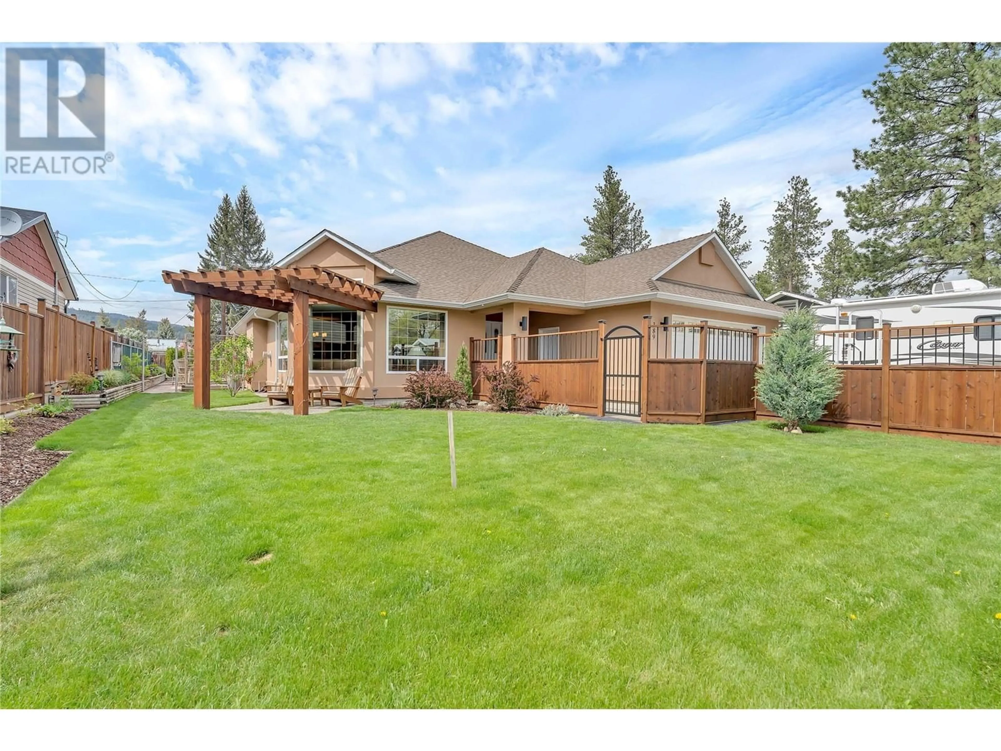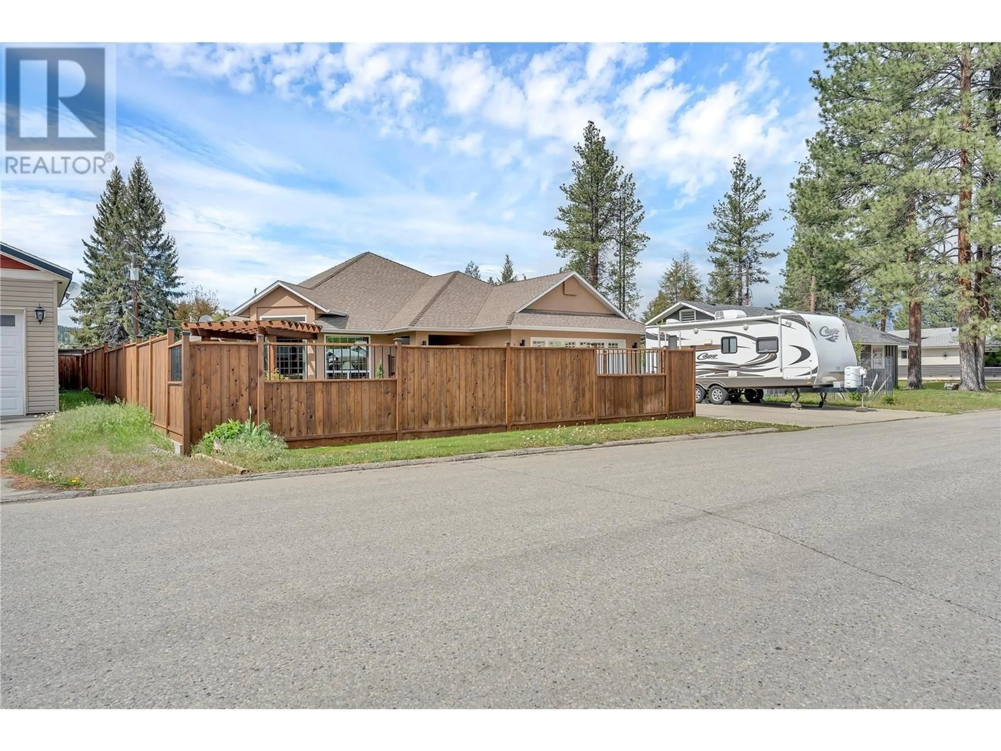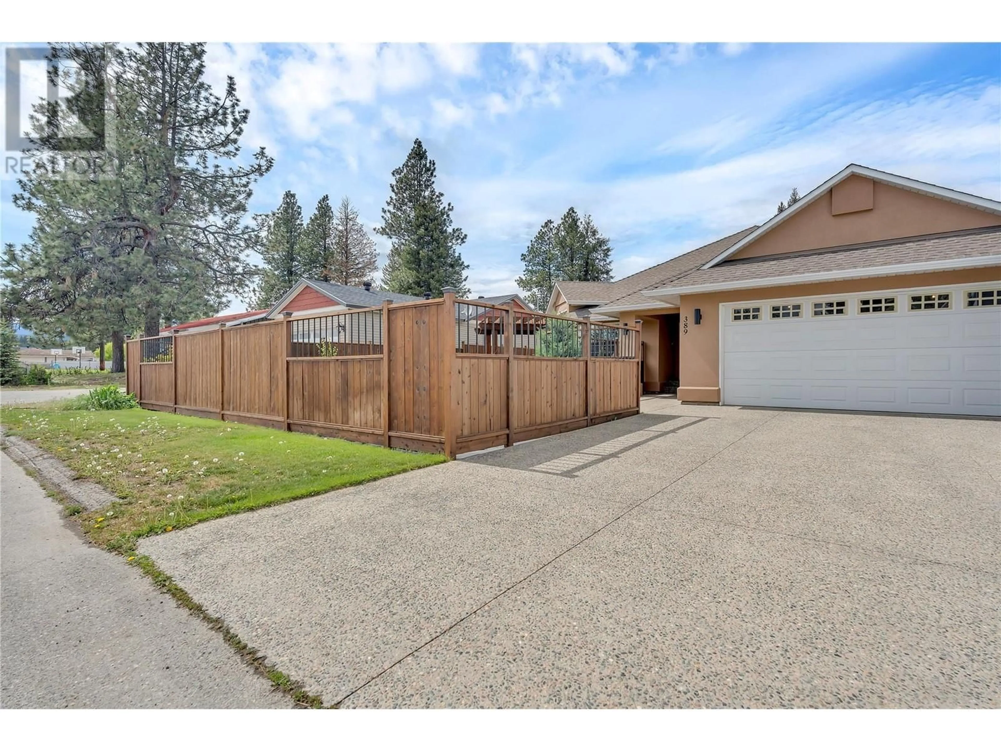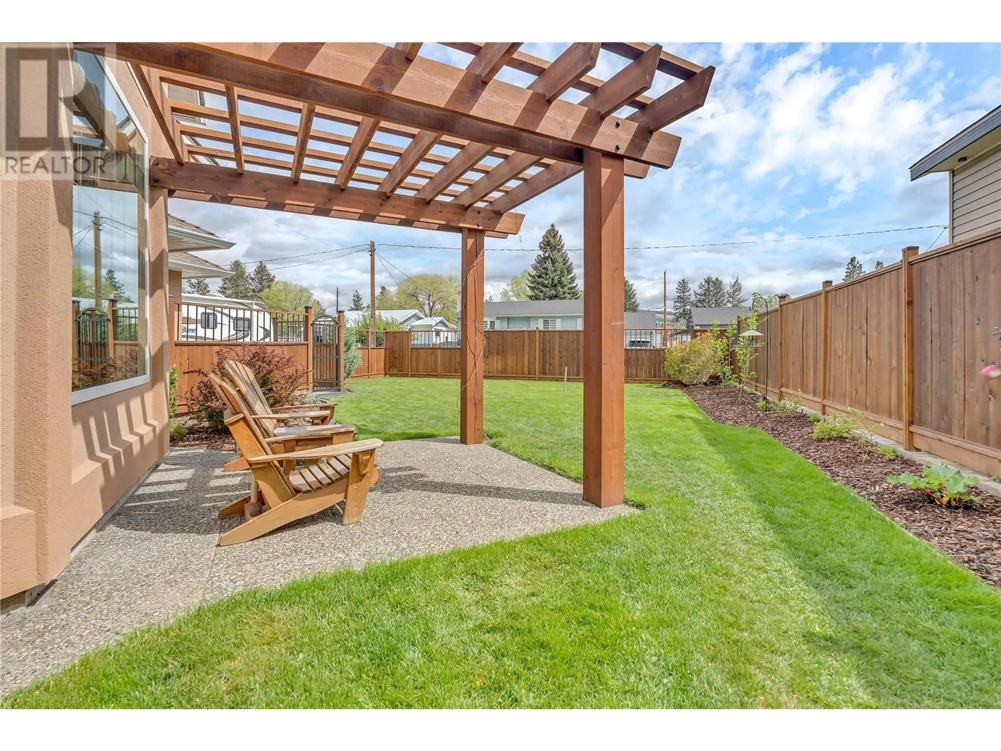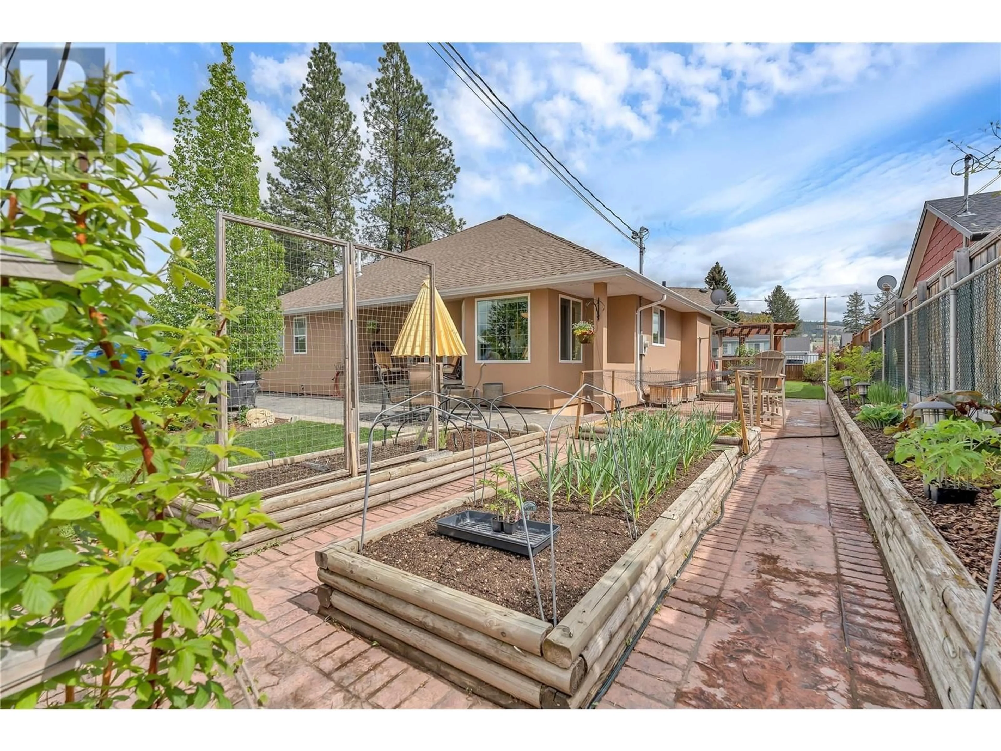389 BILLITER AVENUE, Princeton, British Columbia V0X1W0
Contact us about this property
Highlights
Estimated valueThis is the price Wahi expects this property to sell for.
The calculation is powered by our Instant Home Value Estimate, which uses current market and property price trends to estimate your home’s value with a 90% accuracy rate.Not available
Price/Sqft$418/sqft
Monthly cost
Open Calculator
Description
Discover this executive-style rancher nestled in the sought-after third bench neighbourhood. This meticulously maintained home offers 3 spacious bedrooms and 2 bathrooms, all on the main level for easy living. The expansive basement provides ample space for a home gym, additional storage, or a versatile entertainment area. The property boasts a beautifully landscaped yard with lush gardens, a concrete patio perfect for outdoor entertaining, and a fully fenced yard ideal for pets and family gatherings. The double attached 21' x 23' garage offers extra parking space, while a separate workshop in the backyard is perfect for hobbies, projects, or additional storage needs. Additional highlights include a built-in vacuum system, RV parking, underground sprinklers to keep the landscape vibrant, and close proximity to schools and the hospital for ultimate convenience. Don’t miss your opportunity—schedule a viewing today! (id:39198)
Property Details
Interior
Features
Main level Floor
Primary Bedroom
13'0'' x 15'0''Living room
18'0'' x 16'0''Kitchen
12'0'' x 15'0''4pc Ensuite bath
Exterior
Parking
Garage spaces -
Garage type -
Total parking spaces 2
Property History
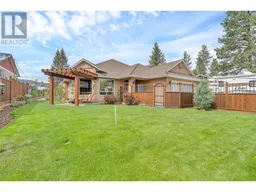 39
39