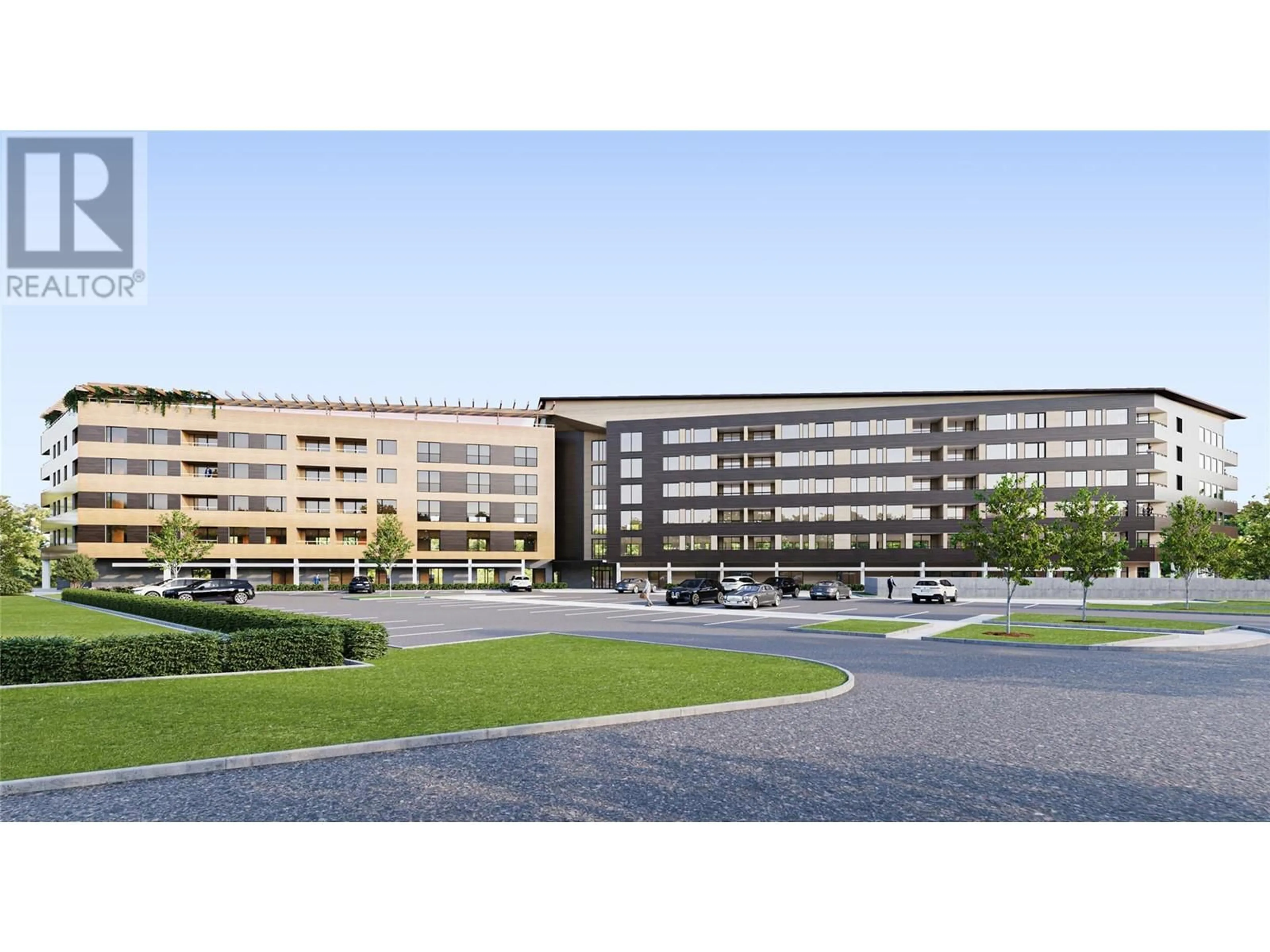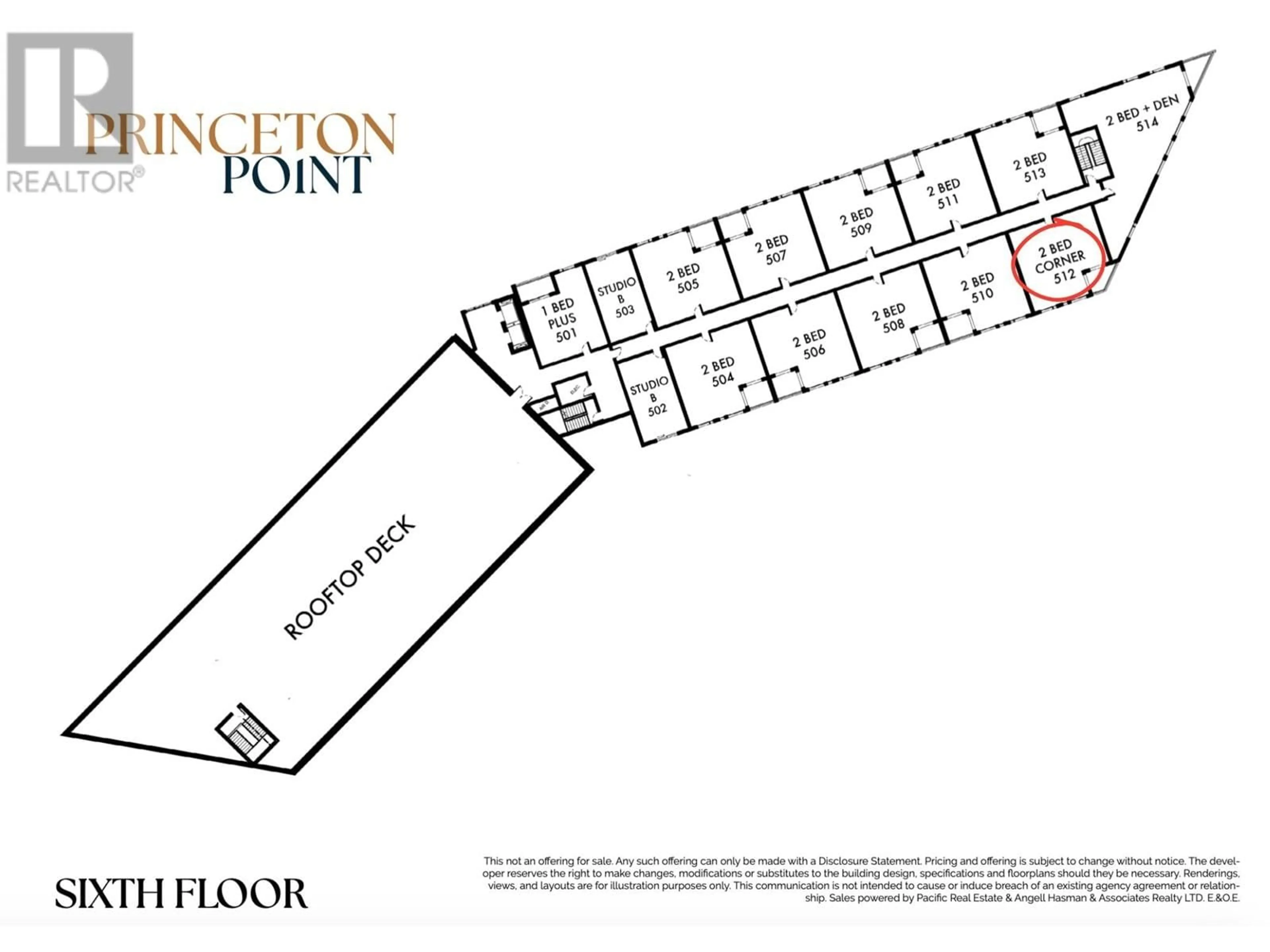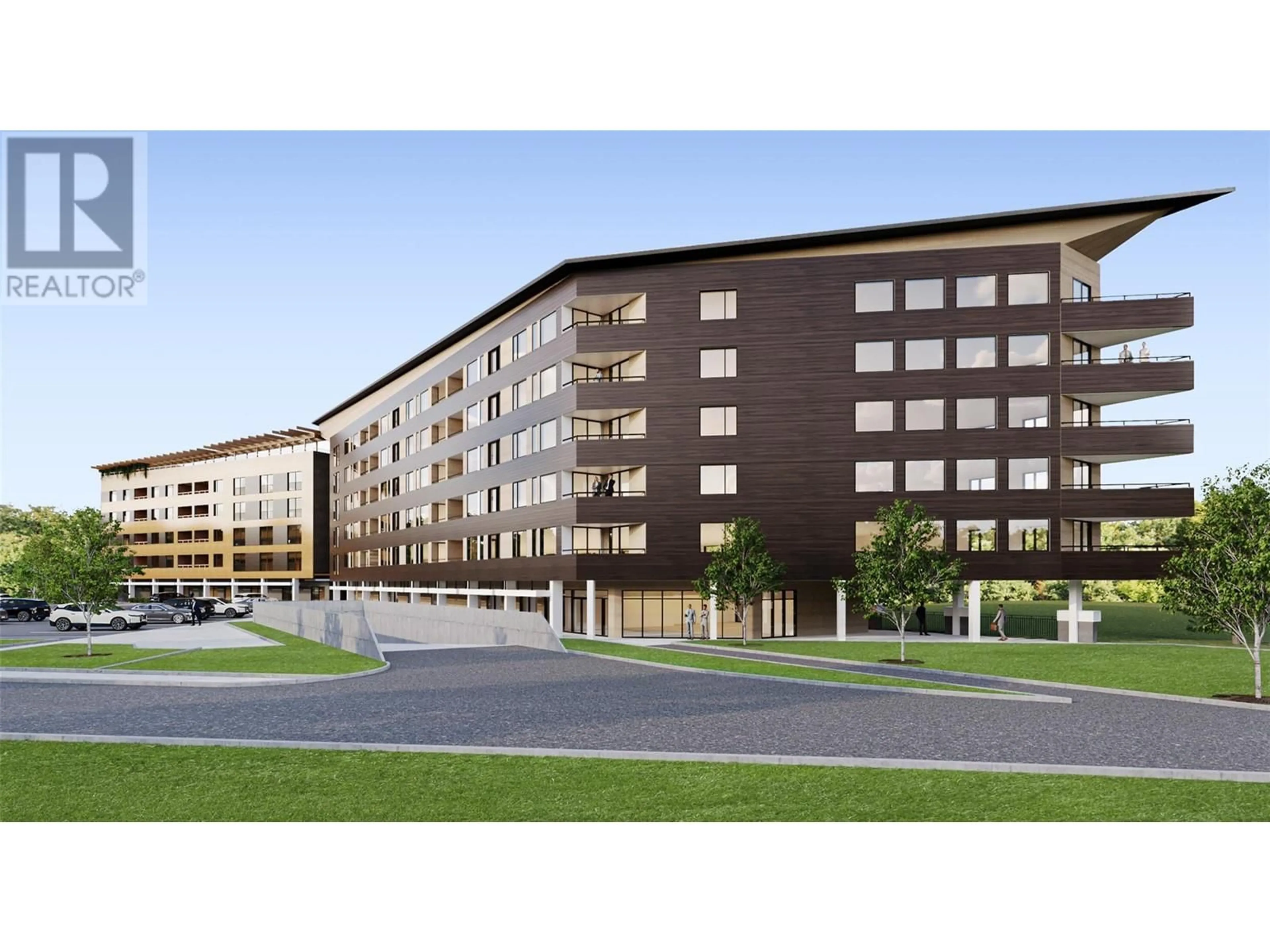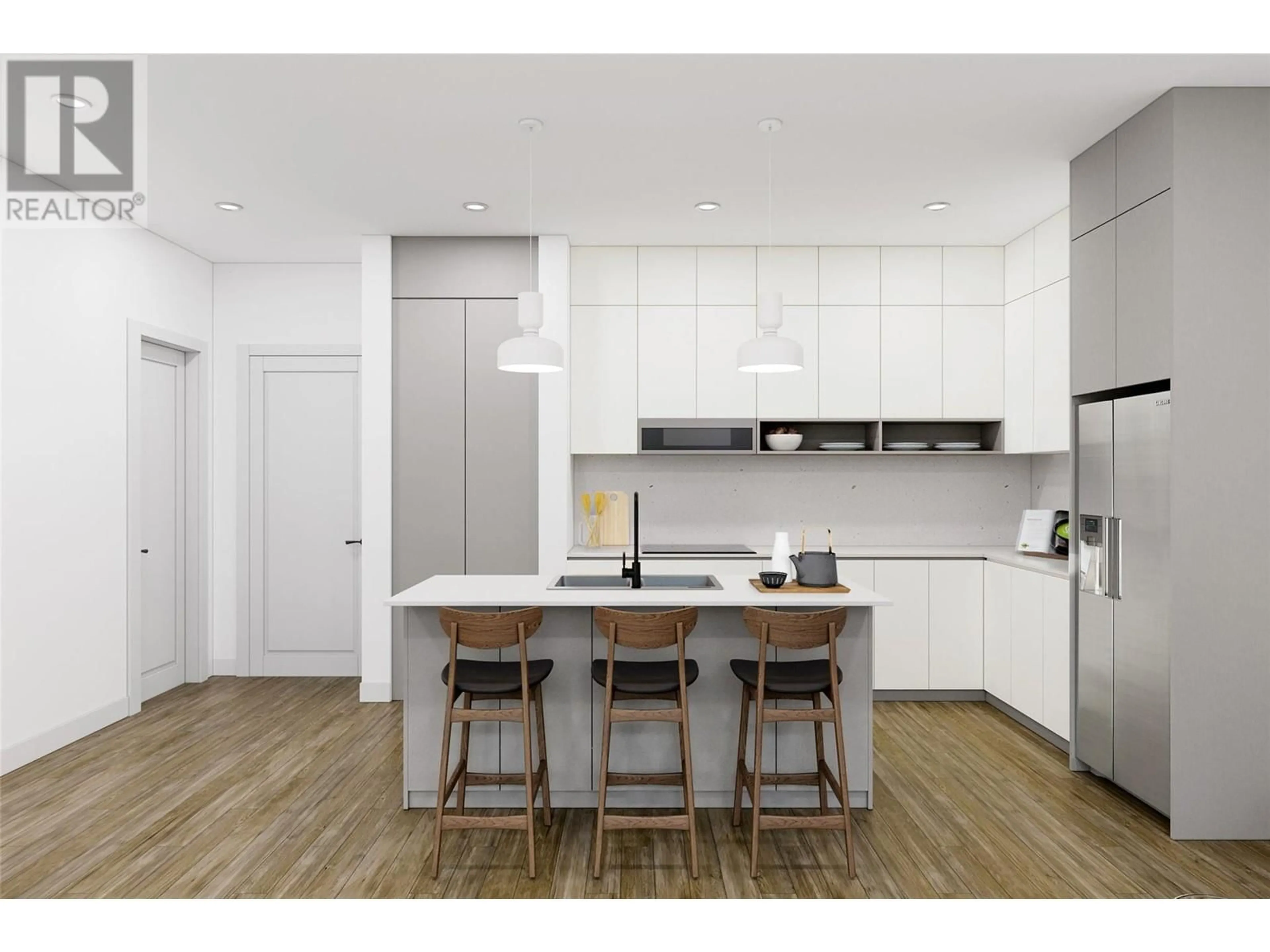512 - 311 CULBERTSON WAY, Princeton, British Columbia V0X1W0
Contact us about this property
Highlights
Estimated valueThis is the price Wahi expects this property to sell for.
The calculation is powered by our Instant Home Value Estimate, which uses current market and property price trends to estimate your home’s value with a 90% accuracy rate.Not available
Price/Sqft$586/sqft
Monthly cost
Open Calculator
Description
Princeton Point is a premier presale development offering modern, spacious living in the heart of Princeton. This penthouse-level corner unit is a rare two-bedroom, two-bathroom home, thoughtfully designed for comfort and functionality. Spanning 853 square feet, this exceptional residence features an open-concept layout with expansive windows that showcase mountain views. A large balcony provides the perfect space to relax and take in the scenery. The well-appointed kitchen is both stylish and functional, featuring ample storage with built- in organizers, and stainless steel appliances (fridge, stove, dishwasher, and hood fan). A washer and dryer are included for added convenience. Enjoy year-round comfort with central heating and air conditioning. The secure building offers an elevator, rooftop amenities, and underground parking, with one stall included. Princeton Point provides excellent flexibility for homeowners and investors, allowing short- term rentals with no foreign buyer ban. Located in British Columbia’s Similkameen Valley, Princeton is a haven for outdoor enthusiasts, with fishing, hiking, biking, and golf just minutes away. It is also a short drive to South Okanagan’s renowned wineries. With major employers like Weyerhaeuser and Hudbay’s Copper Mountain Mine, Princeton is a thriving community with strong economic growth. Don’t miss this exclusive penthouse corner unit—secure your home at Princeton Point today! (id:39198)
Property Details
Interior
Features
Main level Floor
3pc Bathroom
6' x 9'3''Bedroom
11'10'' x 9'8''Laundry room
3'2'' x 3'11''4pc Bathroom
10'6'' x 5'11''Exterior
Parking
Garage spaces -
Garage type -
Total parking spaces 1
Condo Details
Amenities
Other, Security/Concierge
Inclusions
Property History
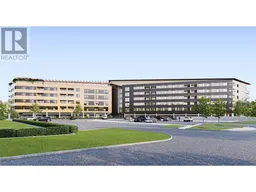 9
9
