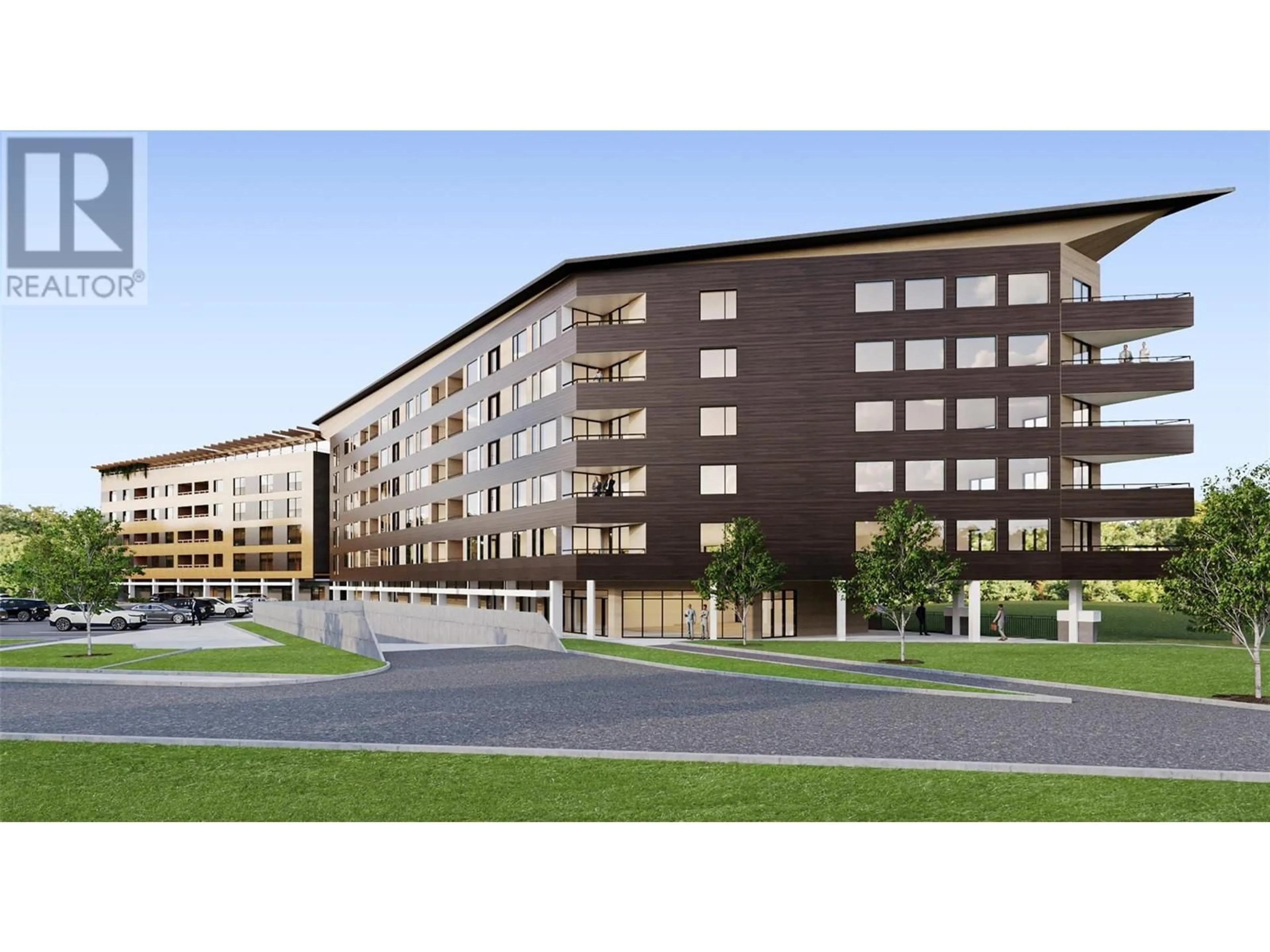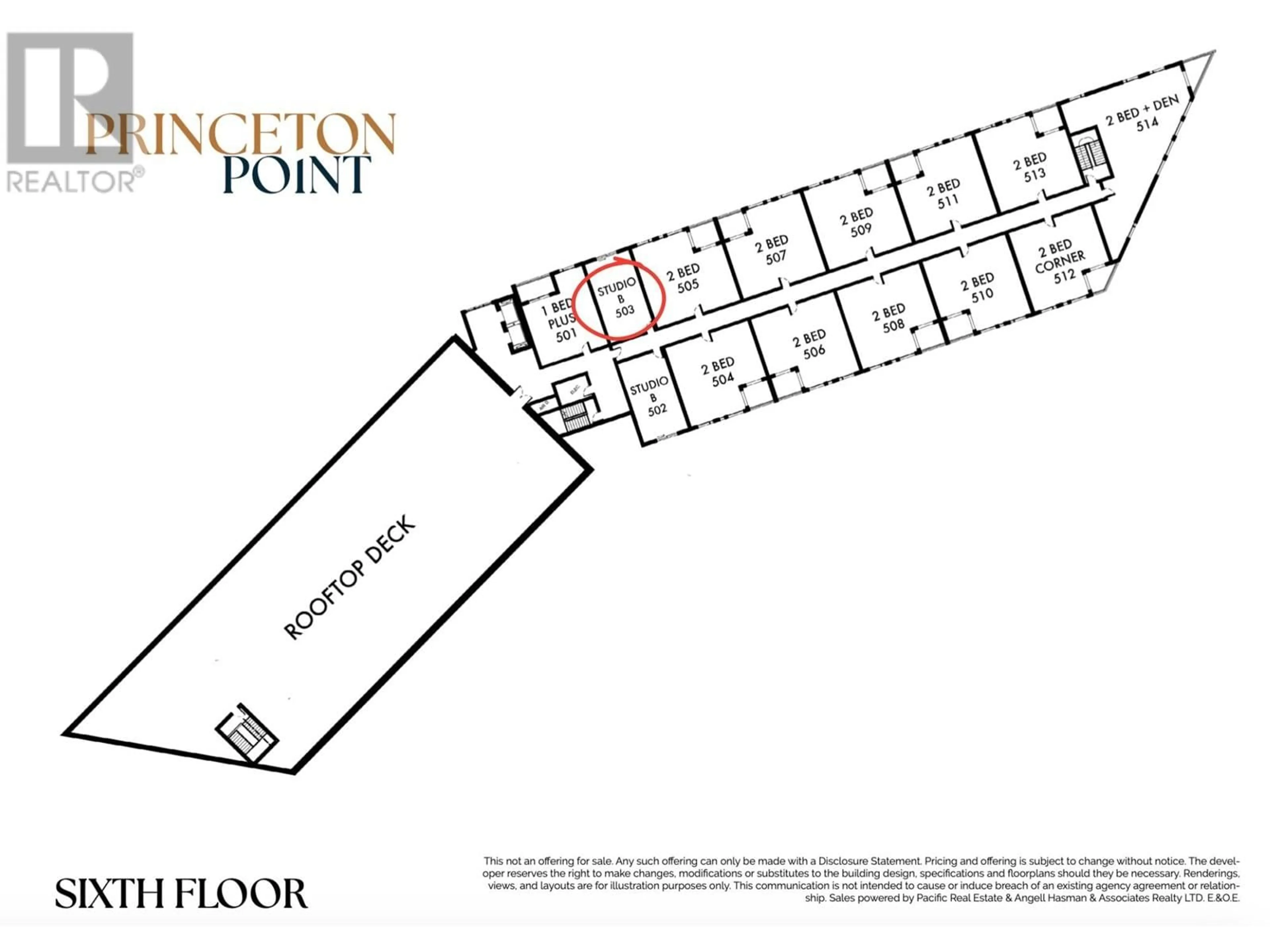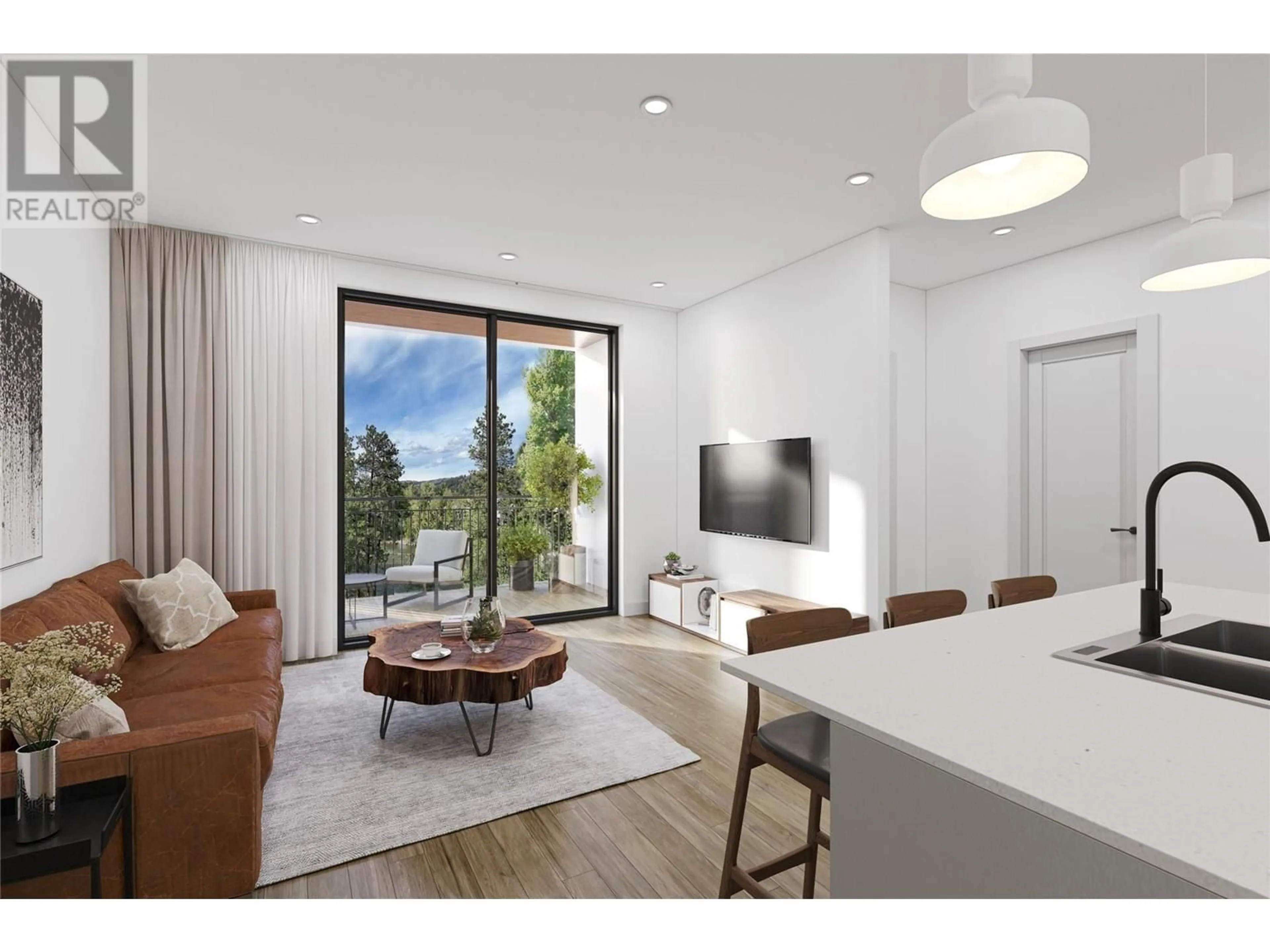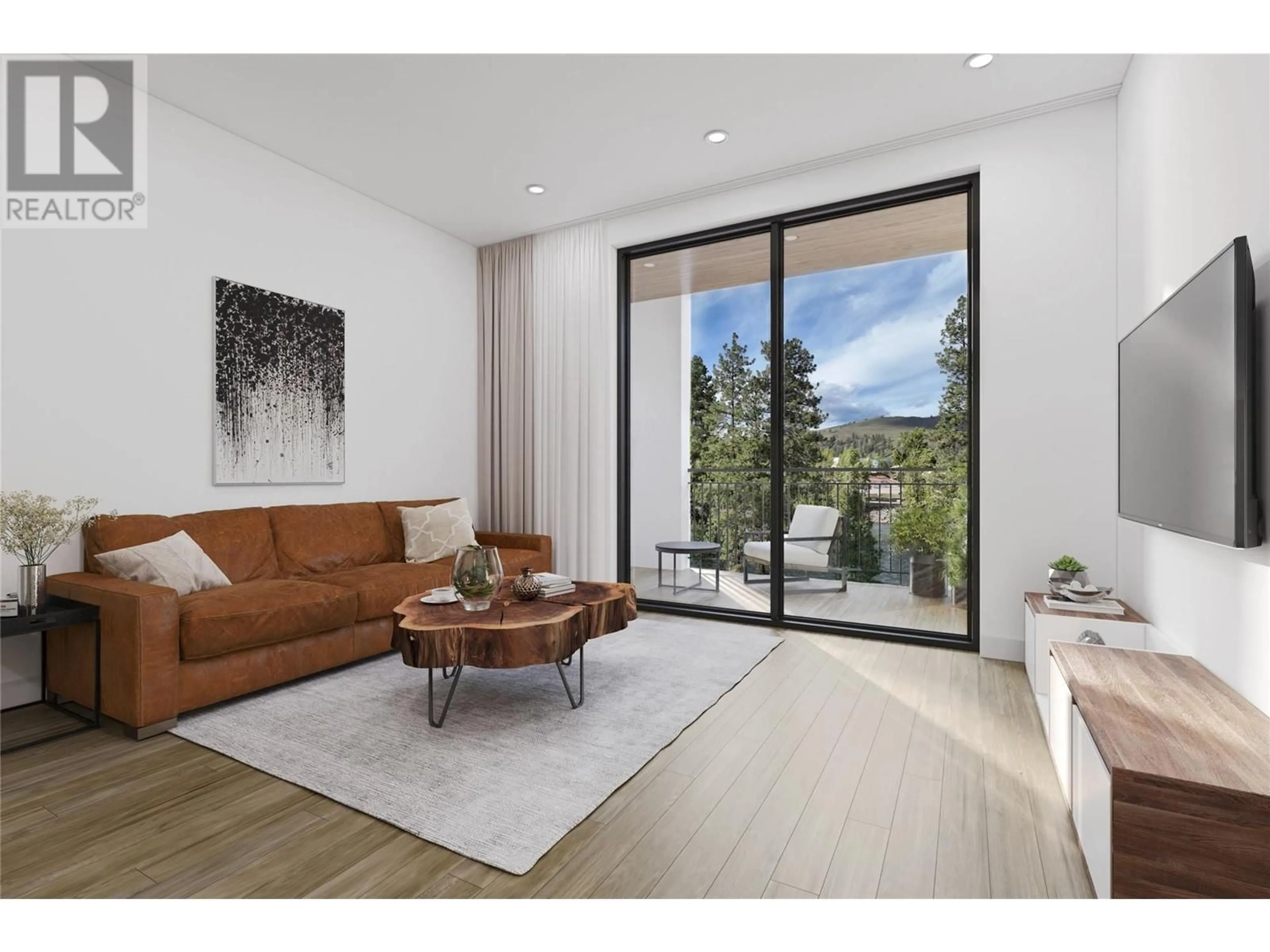503 - 311 CULBERTSON WAY, Princeton, British Columbia V0X1W0
Contact us about this property
Highlights
Estimated valueThis is the price Wahi expects this property to sell for.
The calculation is powered by our Instant Home Value Estimate, which uses current market and property price trends to estimate your home’s value with a 90% accuracy rate.Not available
Price/Sqft$611/sqft
Monthly cost
Open Calculator
Description
Princeton Point is a premier presale development offering modern, waterfront living in the heart of Princeton. This penthouse-level studio is the only studio on the top floor, making it a truly unique opportunity. Spanning 523 square feet, this thoughtfully designed home features an openconcept layout that maximizes space and natural light. Large windows provide breathtaking river views, creating a stunning backdrop for your daily life. The well-appointed kitchen includes ample storage with built-in organizers and stainless steel appliances (fridge, stove, dishwasher, and hood fan). A washer and dryer are included for added convenience. Central heating and air conditioning ensure year-round comfort. The secure building features an elevator, rooftop amenities, and underground parking, with one stall included. Princeton Point offers excellent flexibility for homeowners and investors, allowing short-term rentals with no foreign buyer ban. Located in British Columbia’s Similkameen Valley, Princeton is a haven for outdoor enthusiasts, with fishing, hiking, biking, and golf just minutes away. It is also a short drive to South Okanagan’s renowned wineries. With major employers like Weyerhaeuser and Hudbay’s Copper Mountain Mine, Princeton is a thriving community with strong economic growth. Don’t miss this rare penthouse studio opportunity—secure your home at Princeton Point today! (id:39198)
Property Details
Interior
Features
Main level Floor
Laundry room
3'2'' x 3'11''4pc Bathroom
6'1'' x 9'5''Primary Bedroom
10'3'' x 9'10''Dining room
7'2'' x 6'9''Exterior
Parking
Garage spaces -
Garage type -
Total parking spaces 1
Condo Details
Amenities
Other, Security/Concierge
Inclusions
Property History
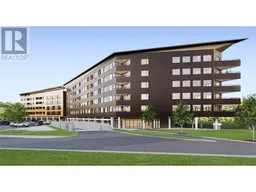 9
9
