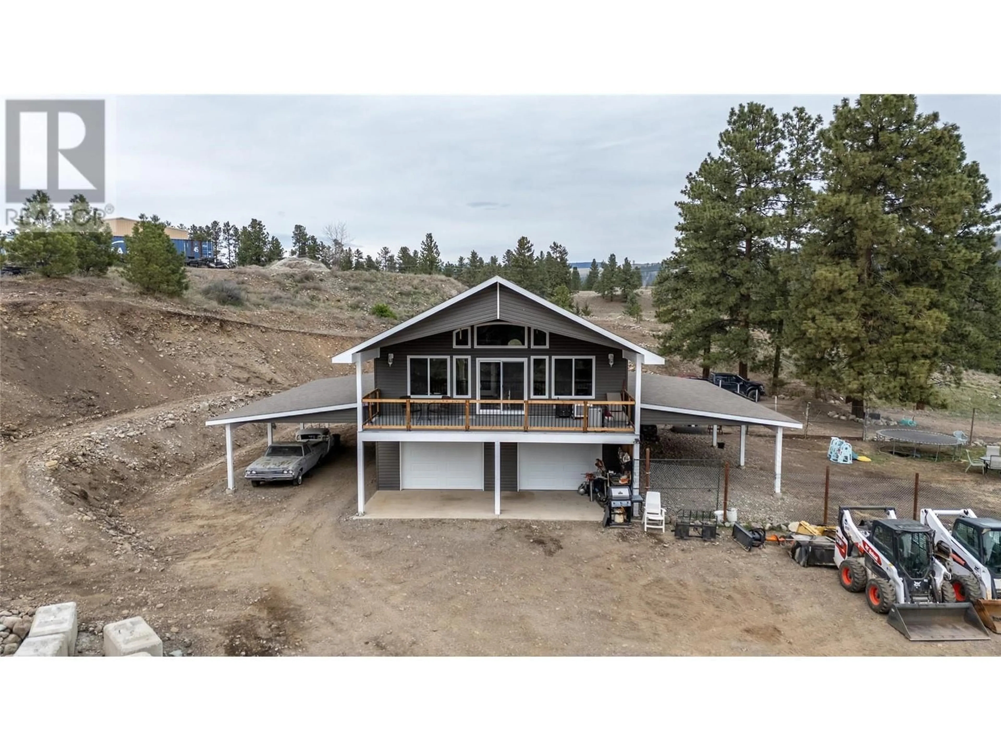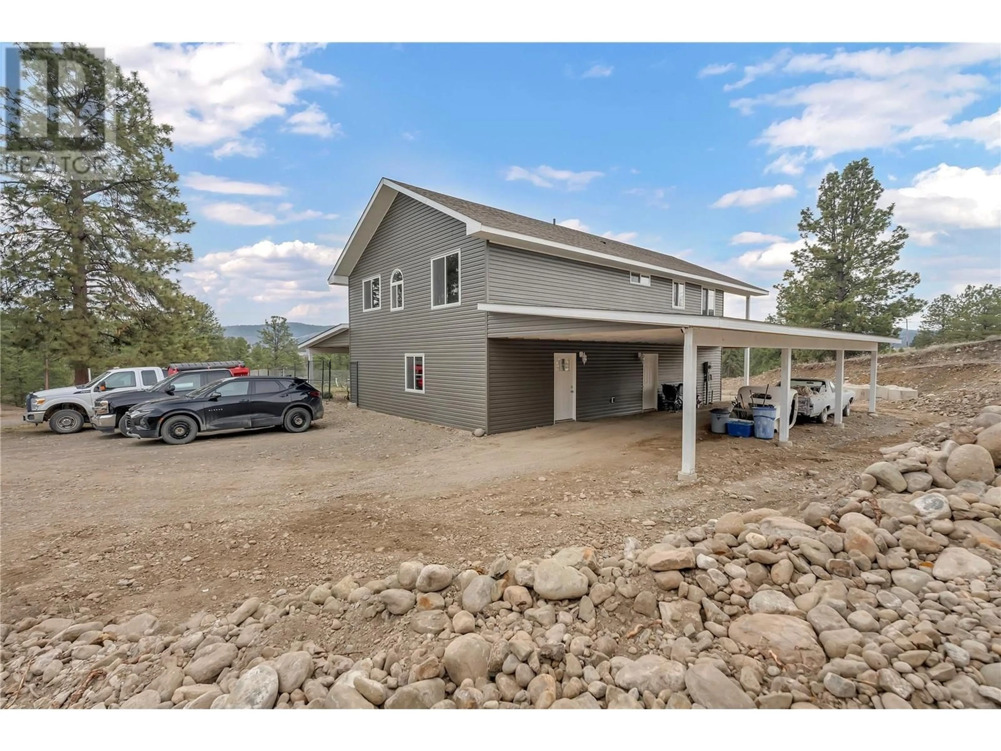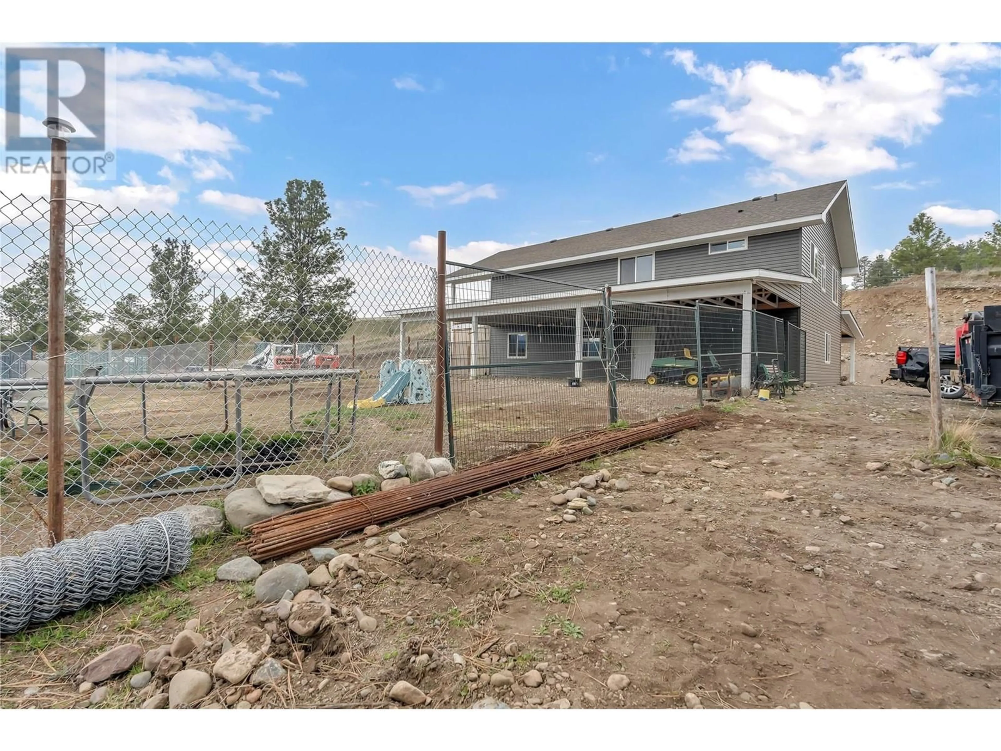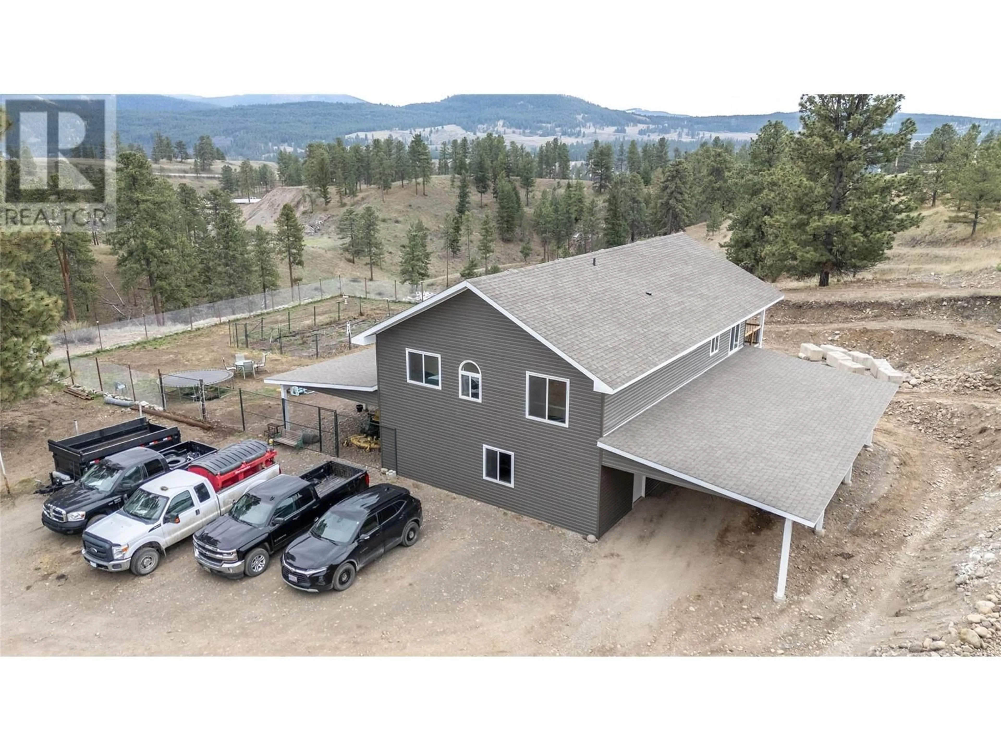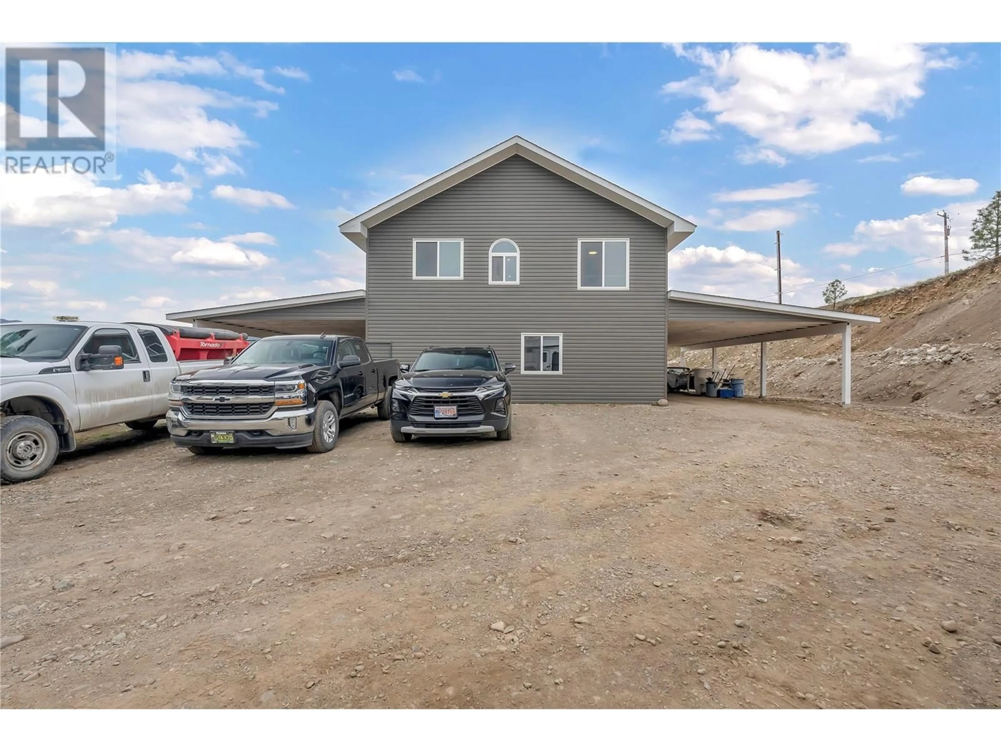302 LAURIE CURRIE WAY, Princeton, British Columbia V0X1W0
Contact us about this property
Highlights
Estimated valueThis is the price Wahi expects this property to sell for.
The calculation is powered by our Instant Home Value Estimate, which uses current market and property price trends to estimate your home’s value with a 90% accuracy rate.Not available
Price/Sqft$321/sqft
Monthly cost
Open Calculator
Description
This custom built home with mountain views is situated on 3.5 acres of private land, just minutes from downtown Princeton. With mixed zoning that accommodates residential and business park uses, the possibilities are endless! The entry level offers a den or office space with a bathroom, with an option to easily convert this space into a third bedroom. The double attached garage provides ample space for parking and storage, making it perfect for vehicles and equipment. On the main level, find the primary bedroom, second bedroom and two well-appointed bathrooms, ensuring comfort for you and your guests. Enjoy the open layout kitchen + pantry, dining and living areas, with a relaxing deck off the living room. New HRV system in place with power hook ups for a future HVAC system/ in-floor heat with the ability to run radiant heat to the upper floor. The expansive outdoor space includes a large fenced yard, offering a secure area for pets and outdoor activities, with plenty of room to expand or create your own oasis. Also featuring two large carport spaces for covered parking or storage. BP1 zoning allows for a variety of businesses such as; auction services, recycling depot, freight or trucking yard, cannabis production and distribution facility, storage, trades or contracting, training facilities, warehouse lawn or garden shop and many more! Whether you’re seeking a family home or a place to establish your business, this custom home is ready to accommodate your dreams. (id:39198)
Property Details
Interior
Features
Main level Floor
4pc Bathroom
Living room
17'6'' x 19'Bedroom
11' x 12'4pc Ensuite bath
Exterior
Parking
Garage spaces -
Garage type -
Total parking spaces 15
Property History
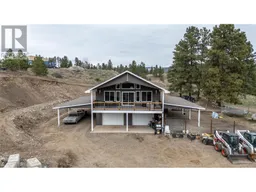 41
41