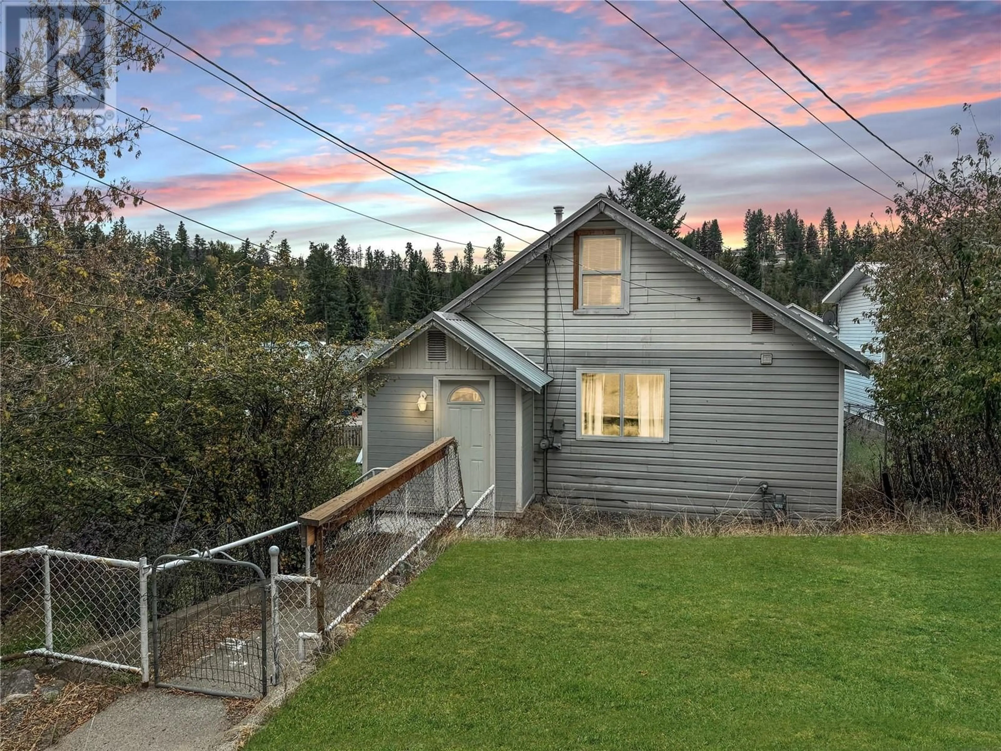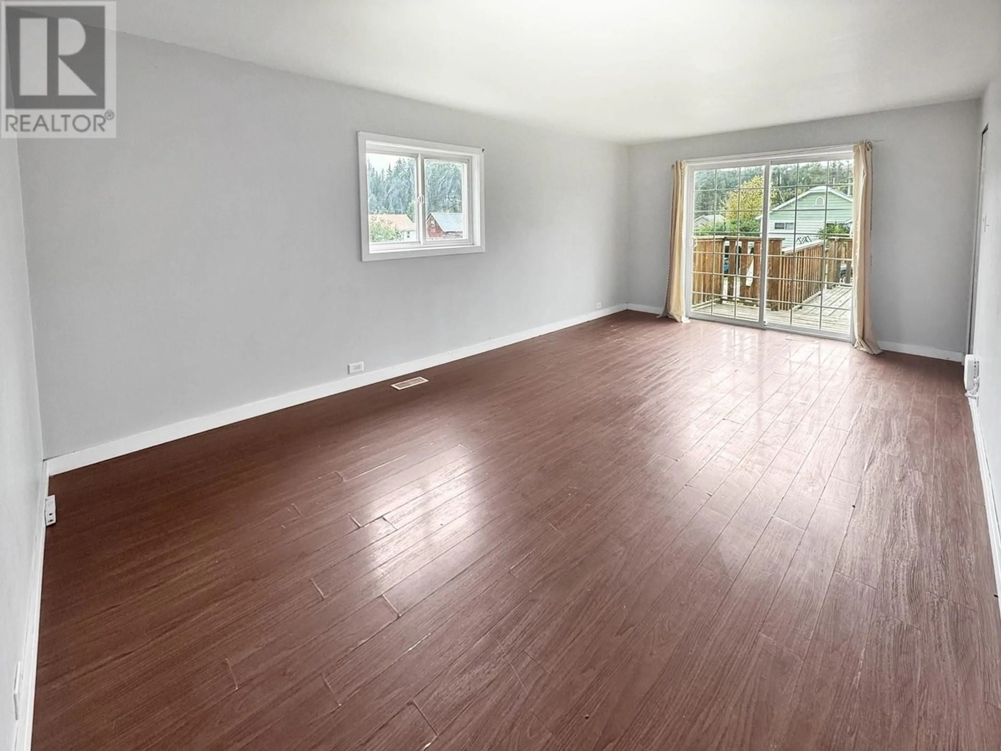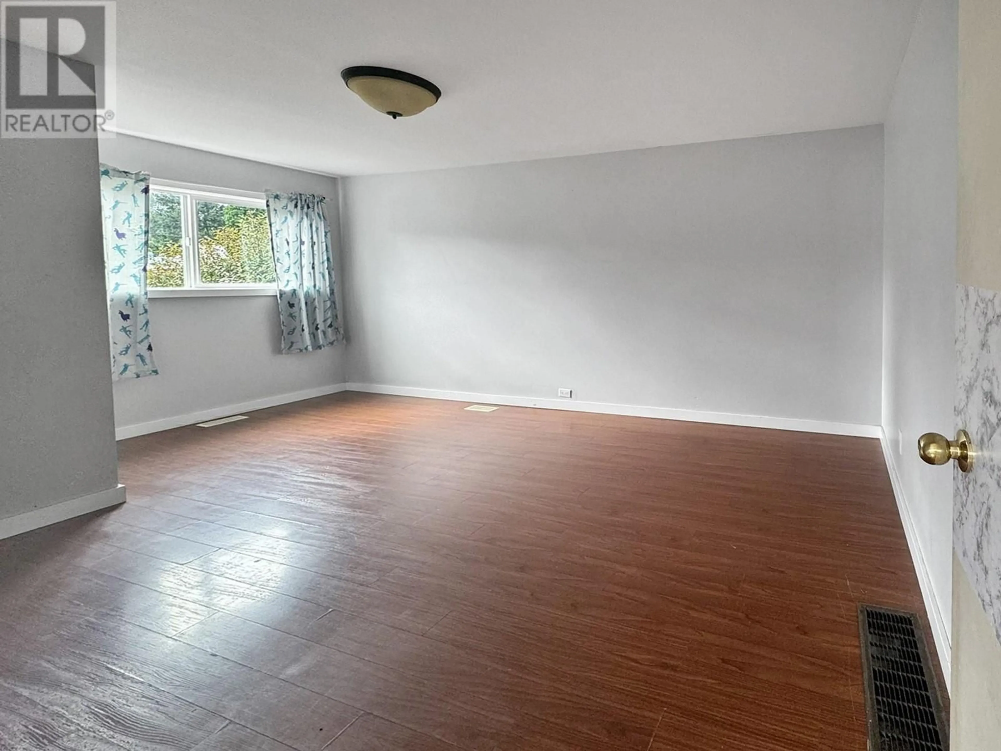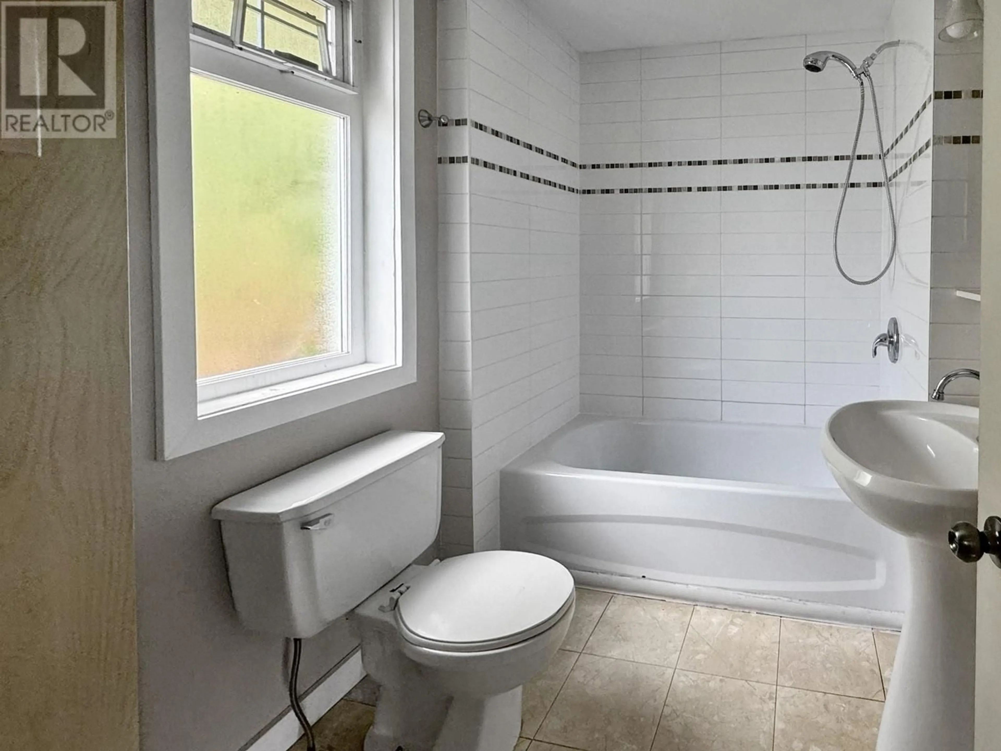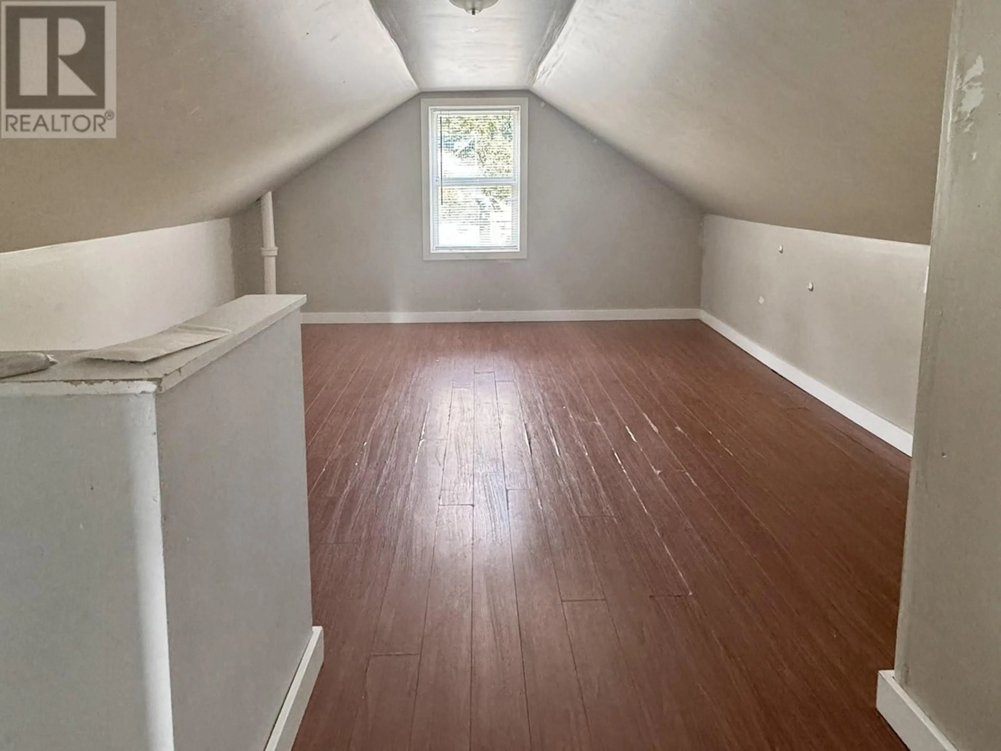287 ANGELA AVENUE, Princeton, British Columbia V0X1W0
Contact us about this property
Highlights
Estimated valueThis is the price Wahi expects this property to sell for.
The calculation is powered by our Instant Home Value Estimate, which uses current market and property price trends to estimate your home’s value with a 90% accuracy rate.Not available
Price/Sqft$284/sqft
Monthly cost
Open Calculator
Description
This charming 3-bedroom, 1.5-bathroom home is nestled on a spacious double lot, just a short walk from all local amenities, and is located outside the flood zone. The main floor features a large, inviting living room with sliding glass doors that open to a 12x14 deck, perfect for outdoor entertaining. The open-concept kitchen and dining area provide a welcoming space for meals and gatherings, while the generously sized primary bedroom and a full bathroom offer convenience and comfort. Upstairs, you'll find two bright and airy bedrooms, each offering ample space and natural light. The unfinished walk-out basement offers endless possibilities, with a completed 1.5-bath/laundry room already in place. Whether you envision additional living areas, a home office, or a recreational space, this blank canvas awaits your personal touch. With plenty of room to build your dream workshop or simply enjoy the expansive yard, this property offers versatility and potential. This home is the perfect opportunity to craft the home you've always envisioned. Don't miss the chance to make it yours! (id:39198)
Property Details
Interior
Features
Main level Floor
Living room
11'4'' x 19'5''Full bathroom
5'9'' x 8'Primary Bedroom
11'4'' x 17'2''Kitchen
8'8'' x 13'2''Property History
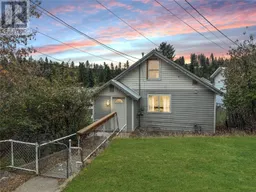 21
21
