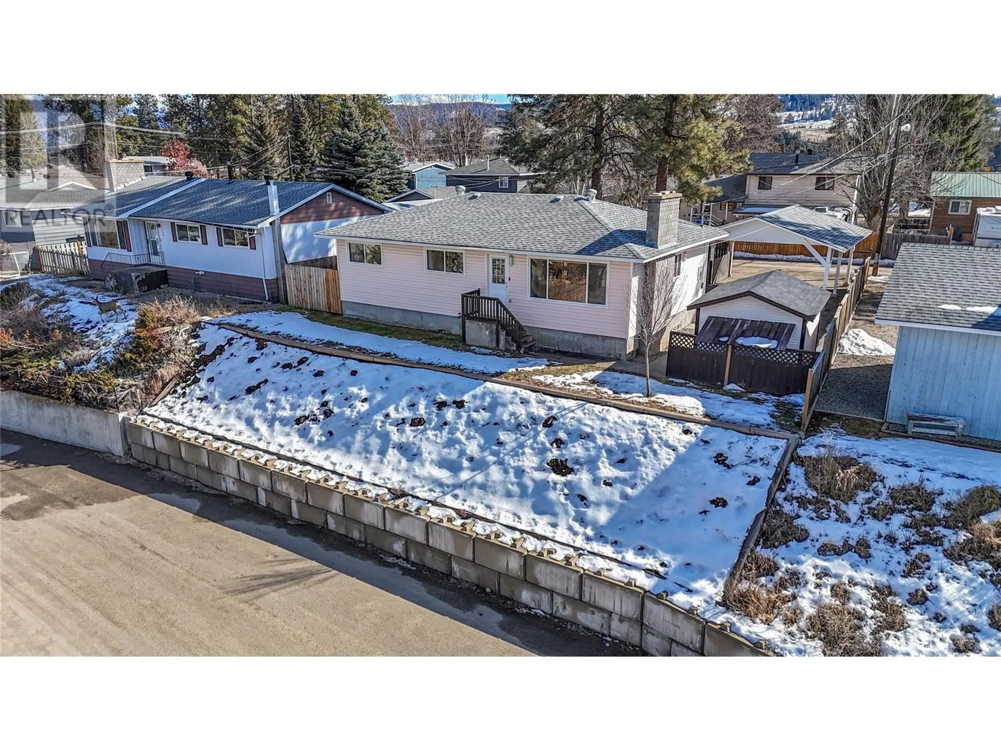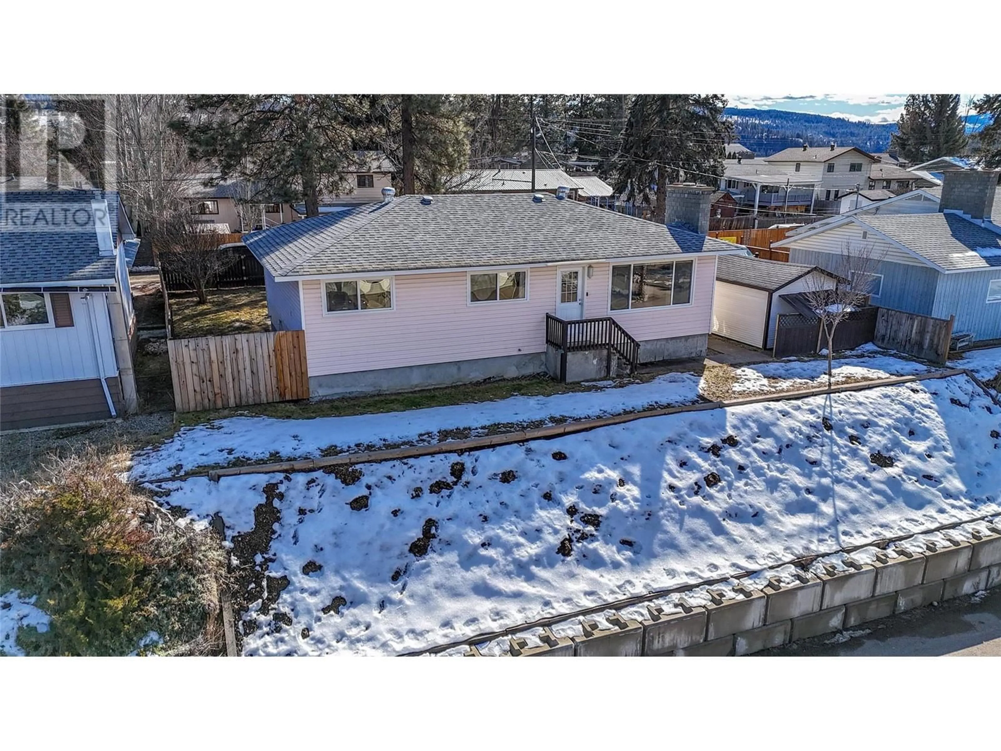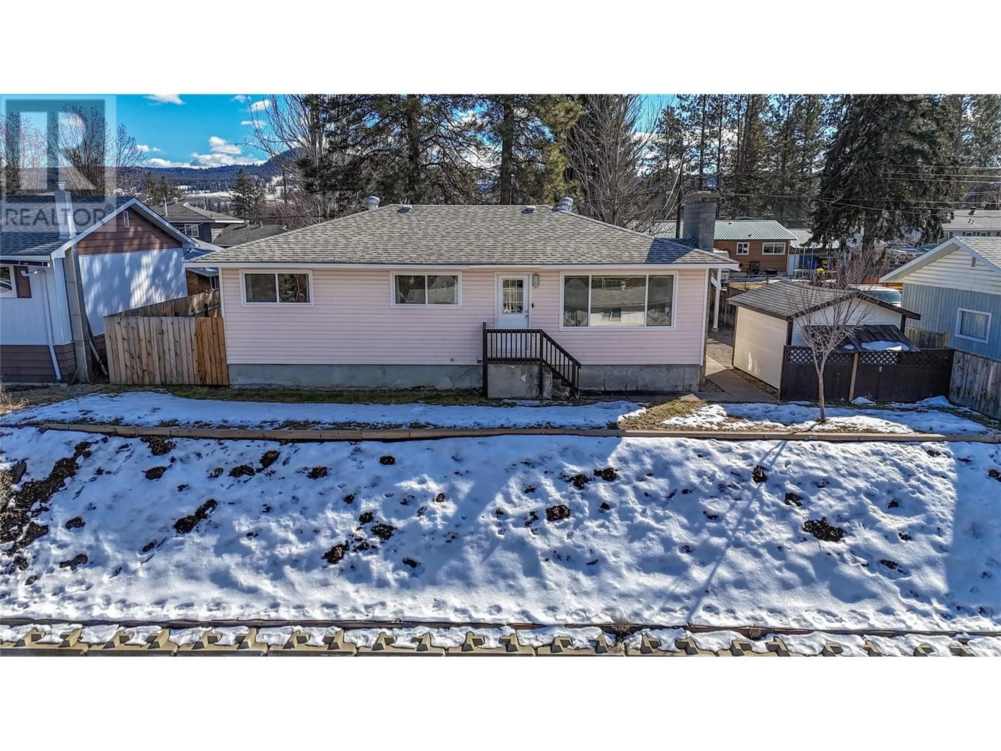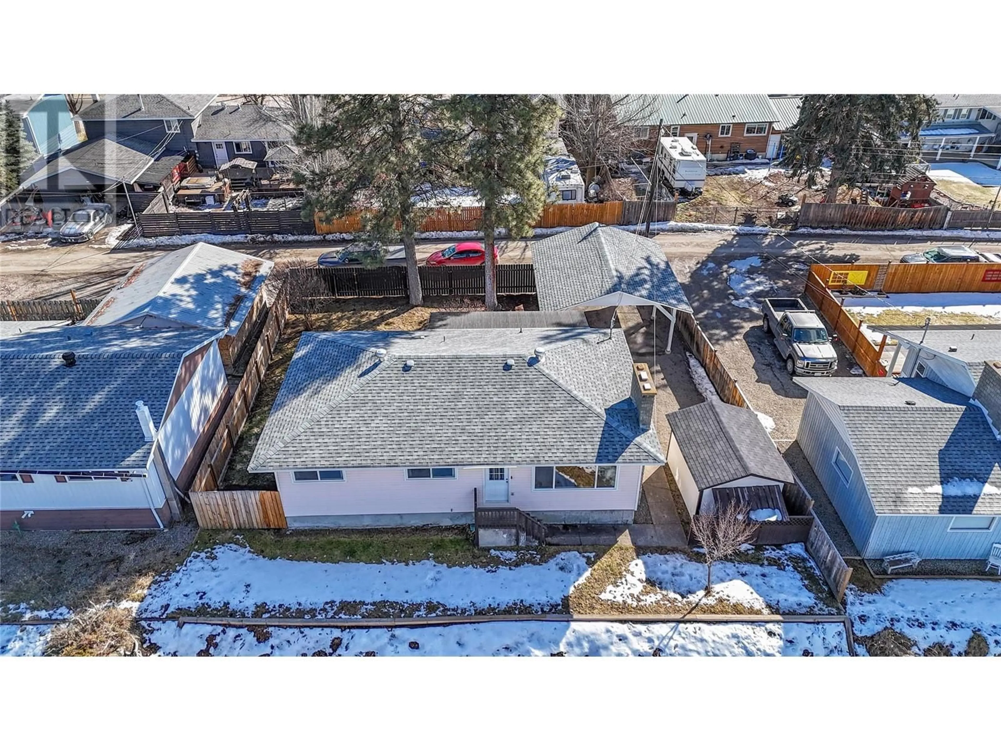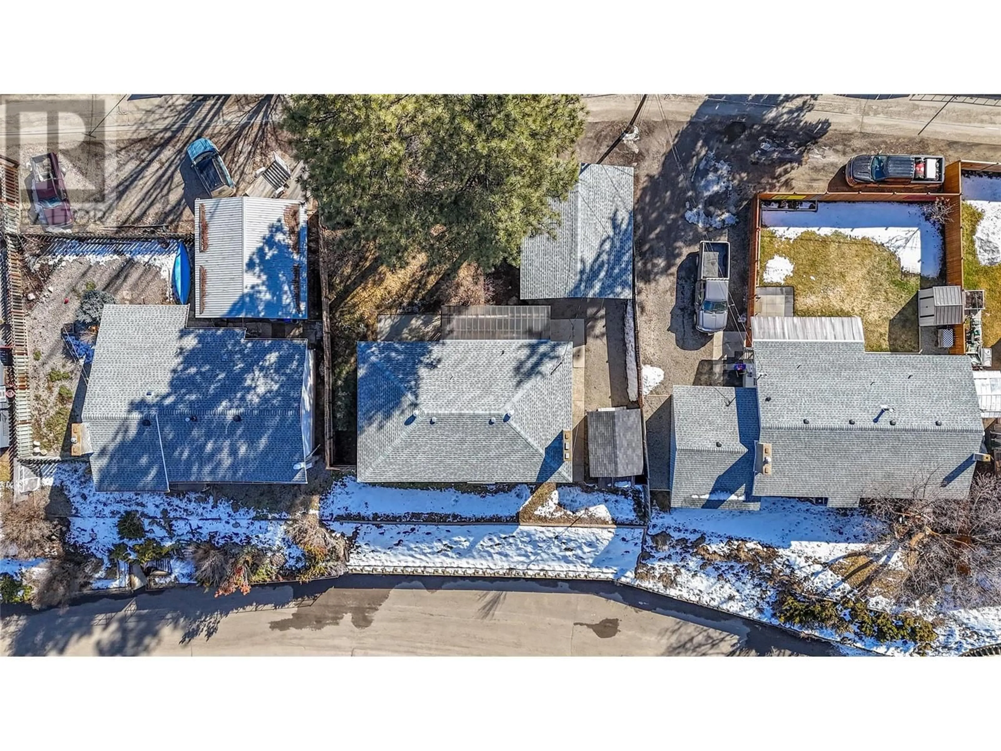286 PANORAMA CRESCENT, Princeton, British Columbia V0X1W0
Contact us about this property
Highlights
Estimated ValueThis is the price Wahi expects this property to sell for.
The calculation is powered by our Instant Home Value Estimate, which uses current market and property price trends to estimate your home’s value with a 90% accuracy rate.Not available
Price/Sqft$270/sqft
Est. Mortgage$2,469/mo
Tax Amount ()$2,436/yr
Days On Market50 days
Description
Come make Panorama Crescent your new neighborhood. This charming 4 bedroom 2 full bathroom home is centrally located and within walking distance to Vermilion Forks Elementary school, the hospital and all essential amenities. The fully fenced backyard offers privacy and space for family fun, while the large carport and ample parking provides convenience for all your vehicles and toys. Whether looking for a great rental or the perfect family home this checks all the boxes. Don't miss out on this fantastic opportunity. Call and book your showing. (id:39198)
Property Details
Interior
Features
Basement Floor
Full bathroom
Storage
9'1'' x 12'6''Bedroom
10'7'' x 14'1''Family room
10'9'' x 19'9''Property History
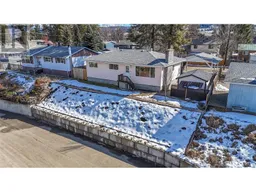 39
39
