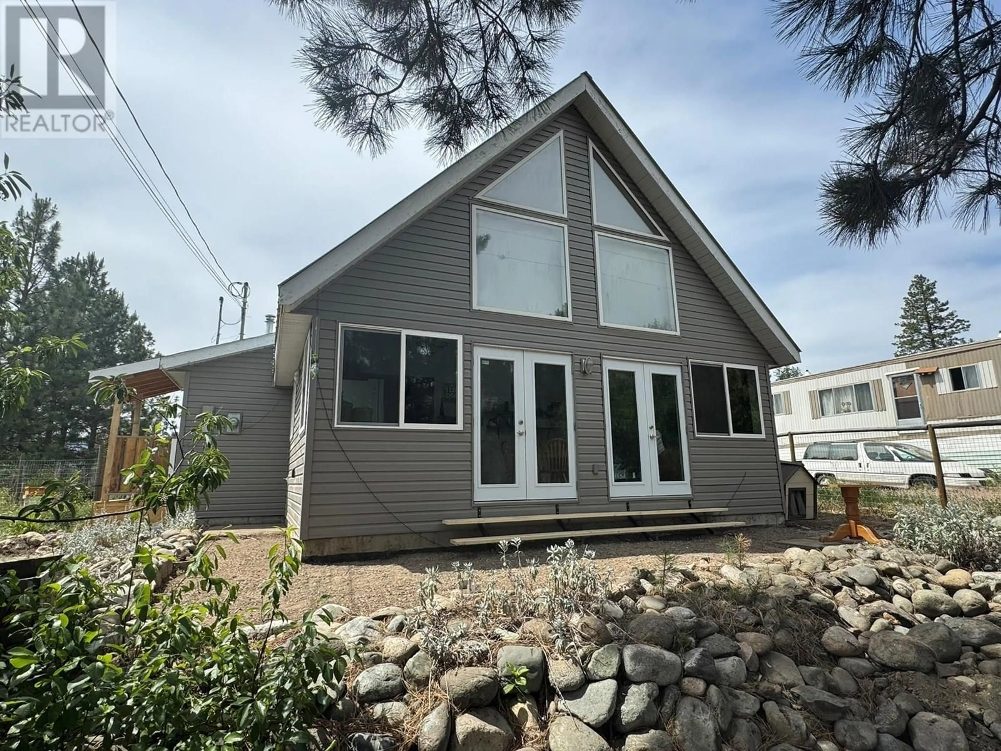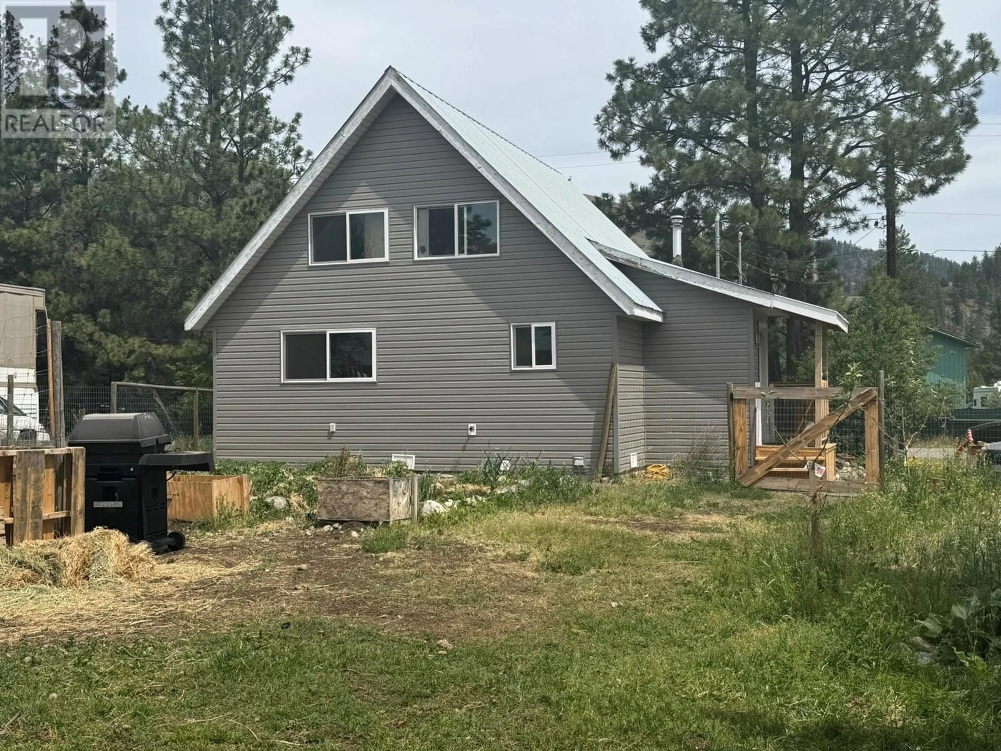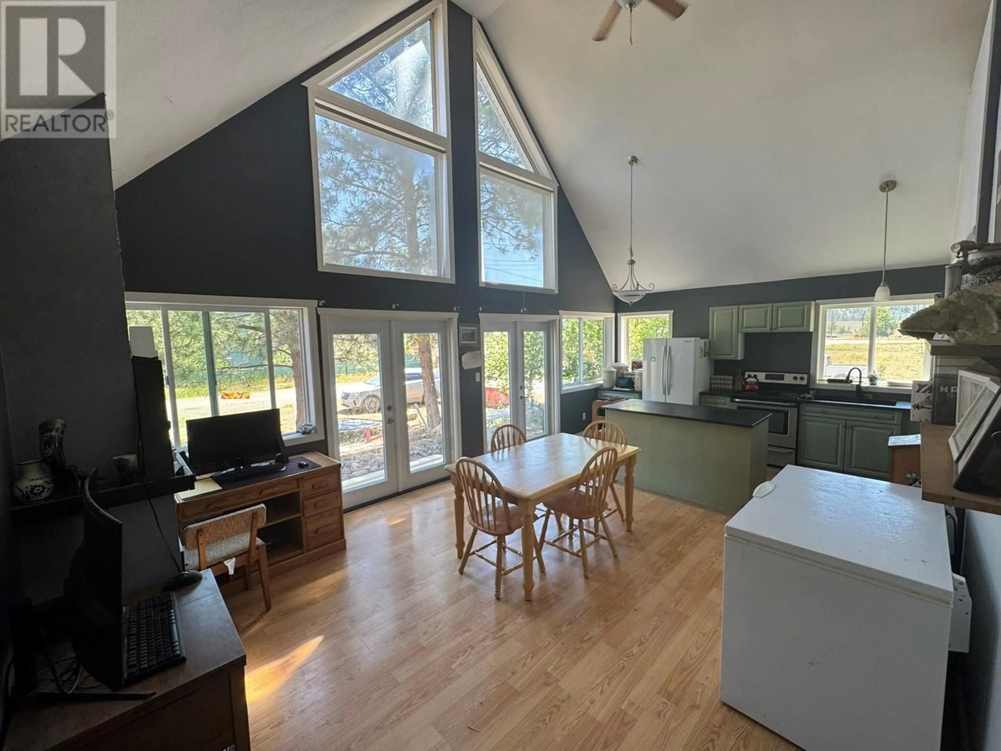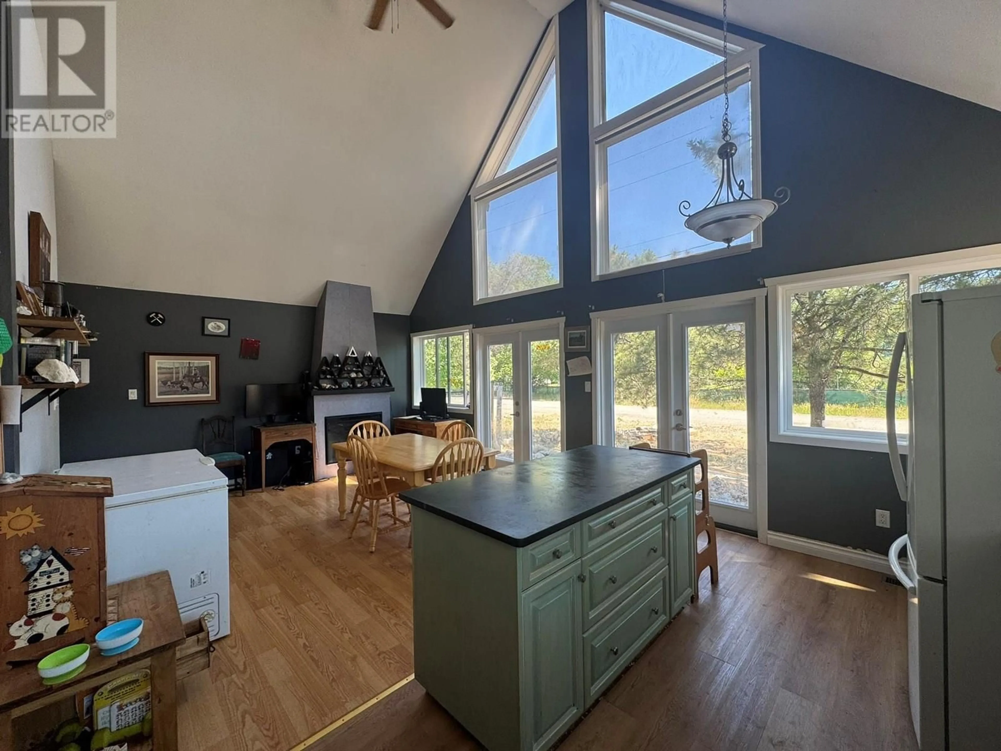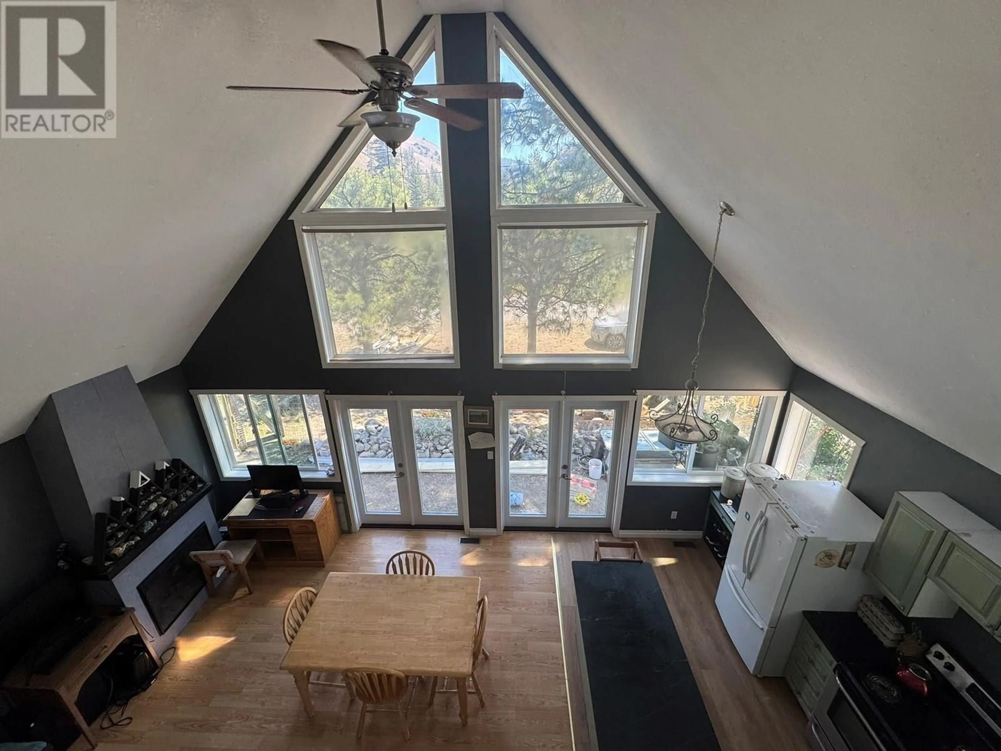242 CEMENT STREET, Princeton, British Columbia V0X1W0
Contact us about this property
Highlights
Estimated valueThis is the price Wahi expects this property to sell for.
The calculation is powered by our Instant Home Value Estimate, which uses current market and property price trends to estimate your home’s value with a 90% accuracy rate.Not available
Price/Sqft$451/sqft
Monthly cost
Open Calculator
Description
Discover the ease and comfort of this lovely home, perfect as a starter or retirement option, with the primary bedroom and bathroom conveniently located on the main floor. Step inside and be greeted by an inviting open-concept design enhanced by beautiful vaulted ceilings, creating a bright and airy ambiance filled with natural light. The updated open kitchen is a delight for entertaining, featuring the added elegance of soapstone countertops. Situated on a desirable corner lot, this home offers two bedrooms – one in a unique loft space – and a full bathroom. Recent updates add considerable value, including new vinyl siding, new doors, and approximately 85% new windows throughout. The backyard is fully fenced and has the added bonus of apple trees, saskatoon berries and raspberry bushes. Don't miss the opportunity to see this wonderful property for yourself. Please call today to schedule a private tour. (id:39198)
Property Details
Interior
Features
Main level Floor
Primary Bedroom
9'8'' x 14'1''4pc Bathroom
4'11'' x 8'6''Living room
13'5'' x 14'8''Kitchen
8'4'' x 15'1''Property History
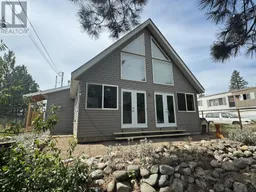 15
15
