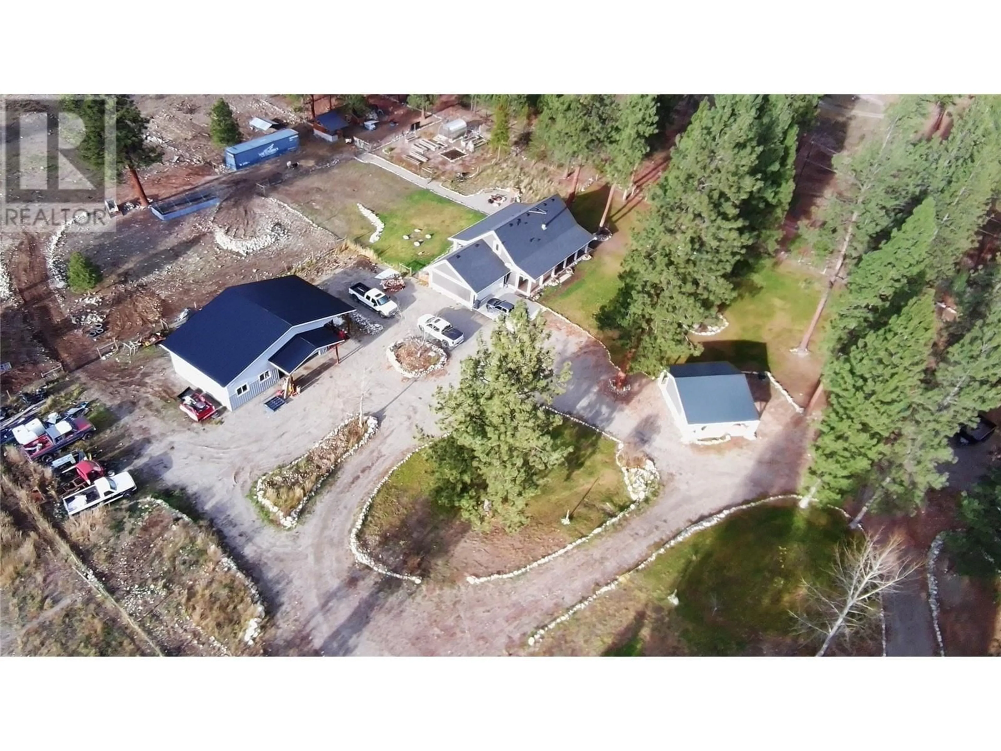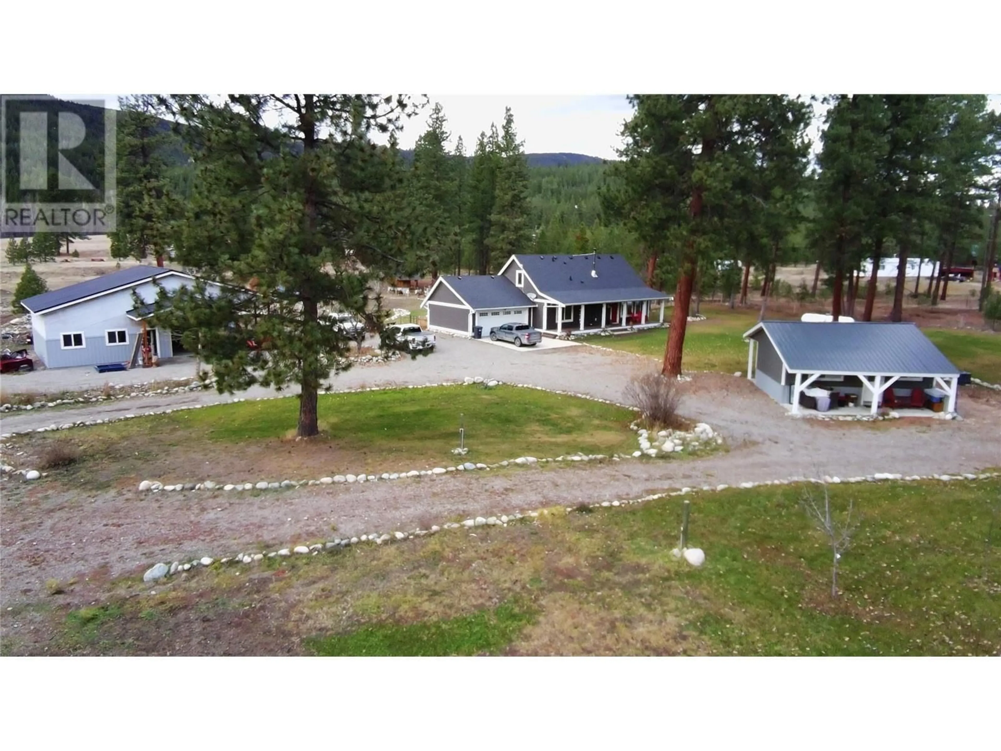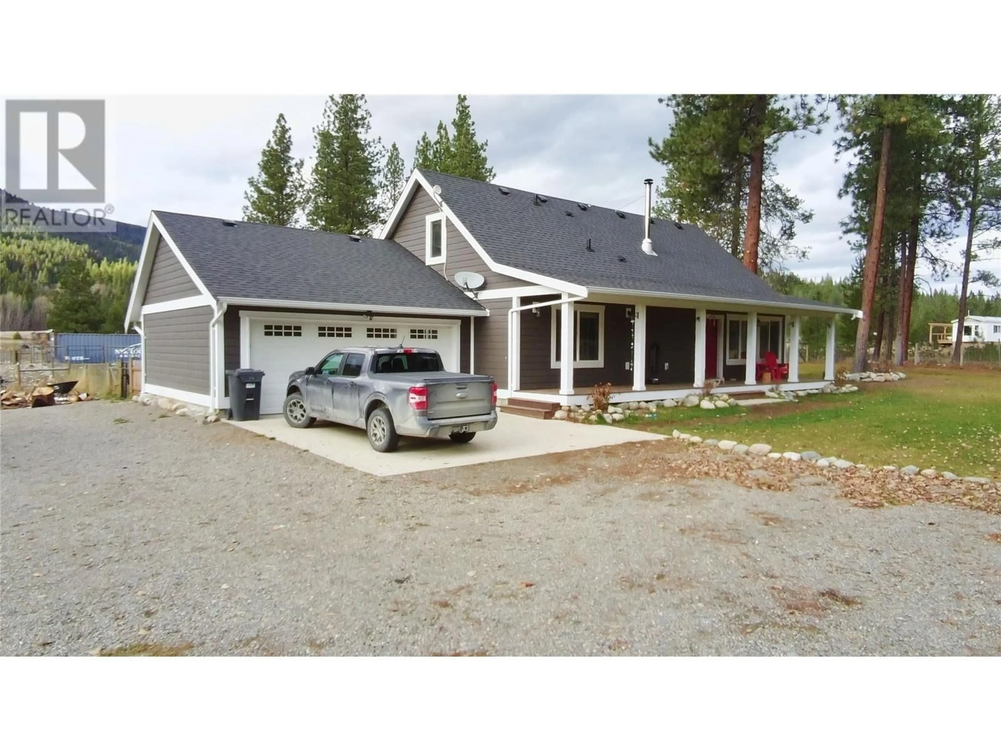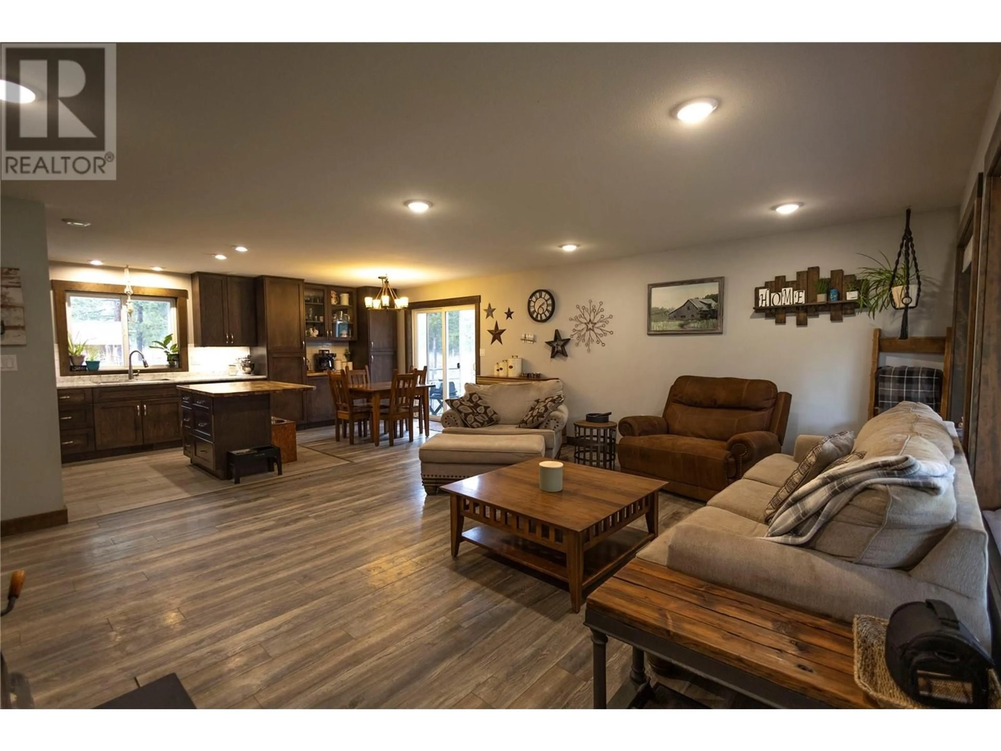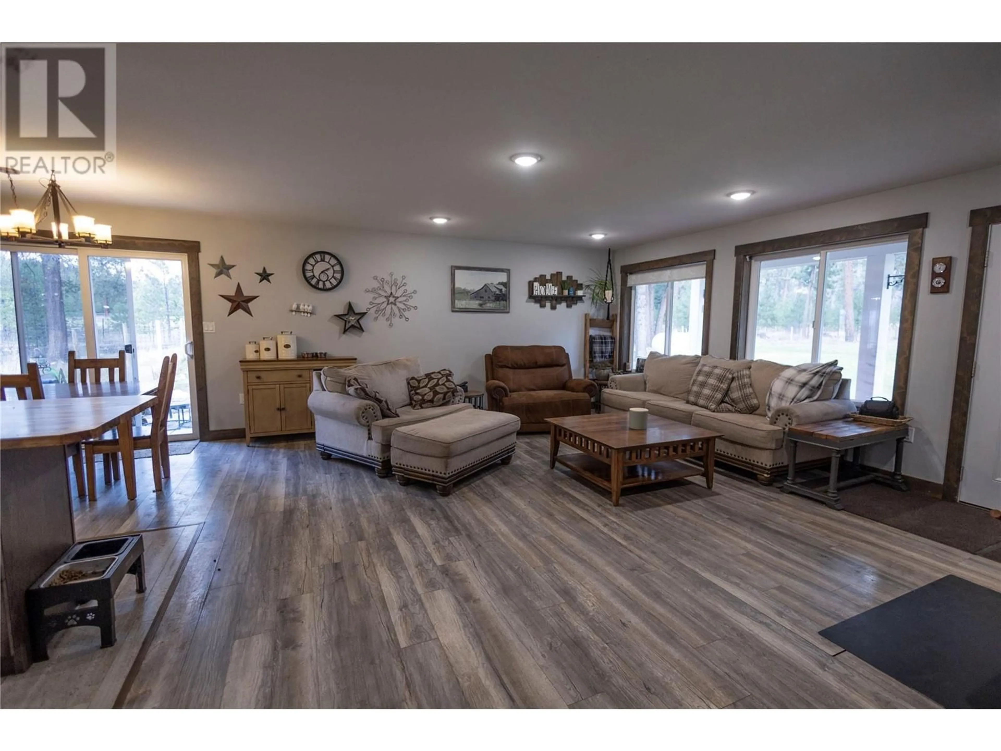2098 PRINCETON/S'LAND Road, Princeton, British Columbia V0X1W0
Contact us about this property
Highlights
Estimated ValueThis is the price Wahi expects this property to sell for.
The calculation is powered by our Instant Home Value Estimate, which uses current market and property price trends to estimate your home’s value with a 90% accuracy rate.Not available
Price/Sqft$652/sqft
Est. Mortgage$5,046/mo
Tax Amount ()-
Days On Market137 days
Description
Welcome to your dream rural retreat! Nestled on 5.4 acres of pristine land, this stunning 2019 built property offers a perfect blend of tranquility and modern living. The spacious, well-appointed home features 4 bedrooms and 3 bathrooms, providing ample space for family and guests. Enjoy breathtaking valley views from the covered decks and fire pit area, ideal for entertaining or simply soaking in the natural beauty surrounding you. The property is adorned with mature trees and lush landscaping, ensuring privacy and serenity. An impressive Planta Greenhouse (made for Canadian winters), barn and additional outbuildings offer versatility for hobbies, farming, or storage. Fantastic powered oversized workshop with attached carport/storage, bonus separate in-law cabin with water, power and its own septic which is also connected to an RV dump. New pressure tank, high yield producing well, water rights to Hayes Creek and so much more! Located within easy reach of local amenities yet surrounded by nature, this property is a sanctuary for those seeking peace and a slower pace of life. Don’t miss the opportunity to own this exceptional piece of rural paradise—schedule your private tour today! (id:39198)
Property Details
Interior
Features
Second level Floor
Family room
5'4'' x 19'3''Full bathroom
8'3'' x 6'4''Bedroom
12' x 10'8''Bedroom
12' x 11'8''Exterior
Features
Parking
Garage spaces 1
Garage type -
Other parking spaces 0
Total parking spaces 1
Property History
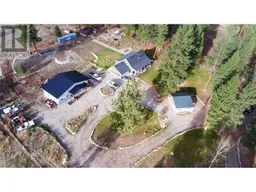 63
63
