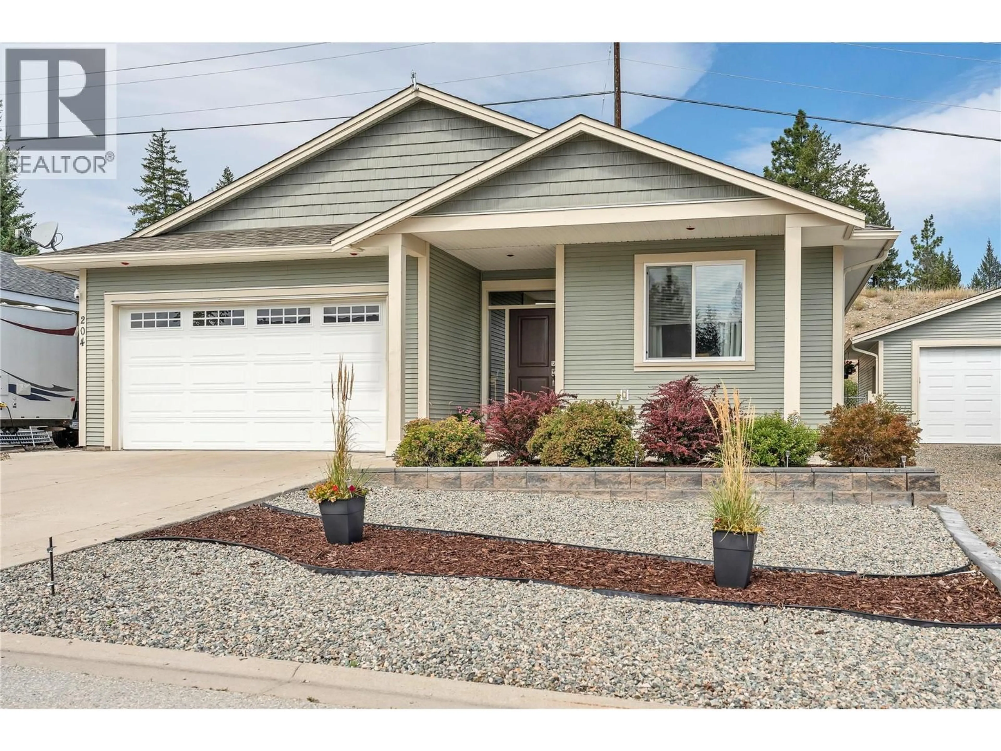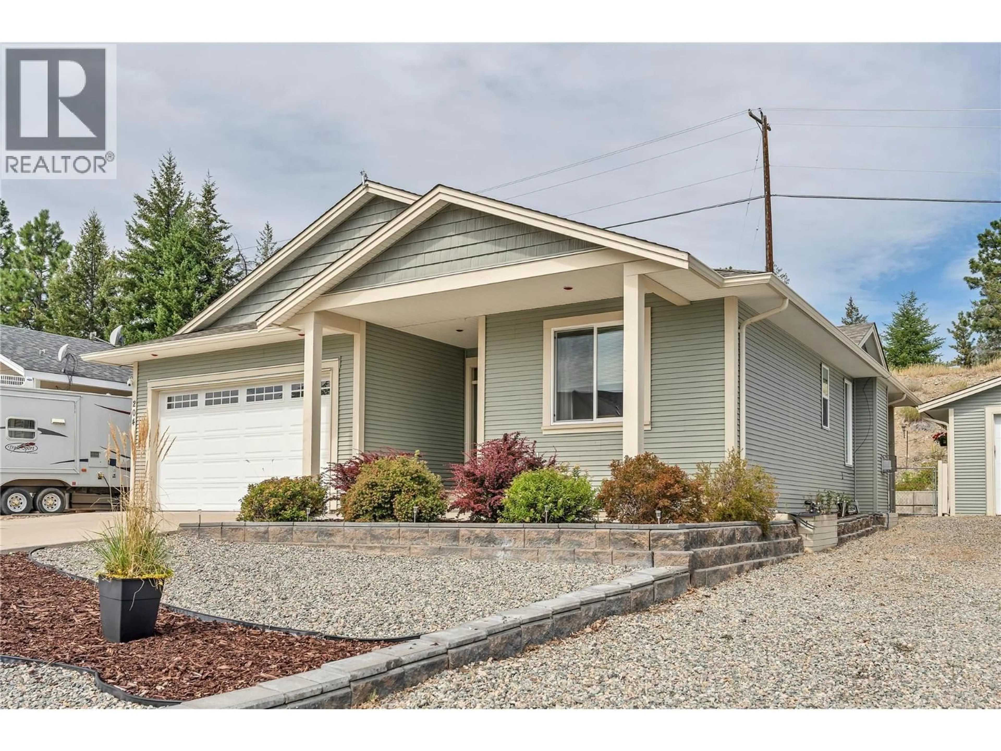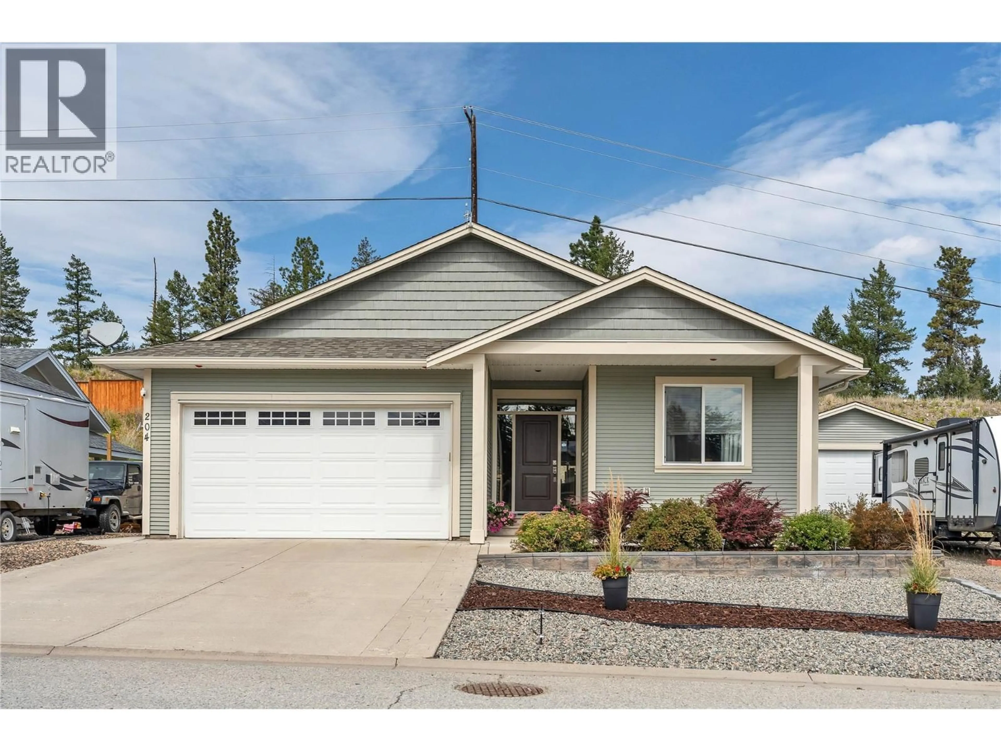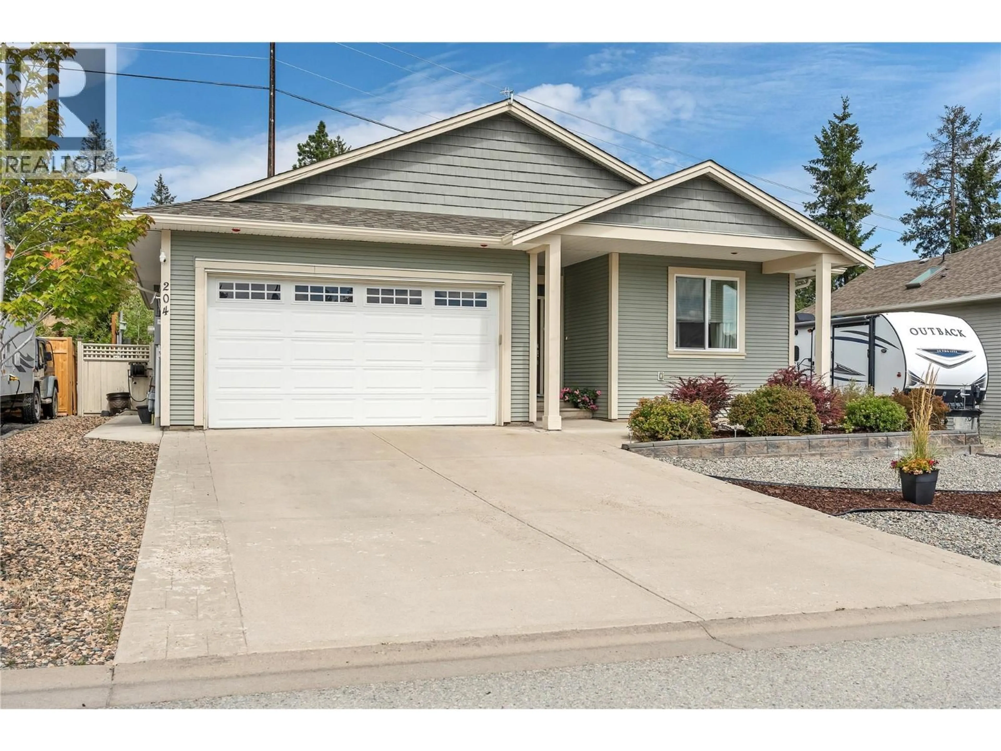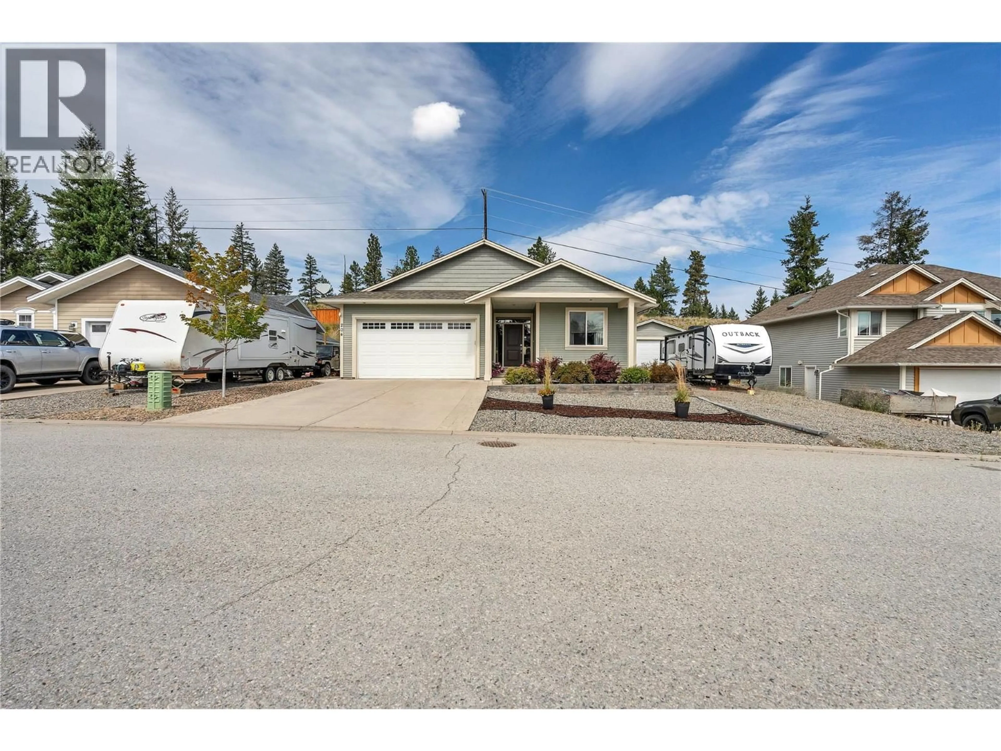204 WESTRIDGE COURT, Princeton, British Columbia V0X1W0
Contact us about this property
Highlights
Estimated valueThis is the price Wahi expects this property to sell for.
The calculation is powered by our Instant Home Value Estimate, which uses current market and property price trends to estimate your home’s value with a 90% accuracy rate.Not available
Price/Sqft$296/sqft
Monthly cost
Open Calculator
Description
Discover this spacious and well-maintained 2014 built home nestled in the highly sought-after Westridge neighbourhood. Featuring four bedrooms and three bathrooms, this residence offers plenty of space for family living and entertaining. The low-maintenance yard provides a beautiful outdoor setting with minimal upkeep, perfect for busy lifestyles. Relax in the private yard with a sun-shaded pergola, with room for expansion or a hot tub. Enjoy the convenience of RV parking, ideal for weekend adventures or storing your recreational vehicles. The detached garage offers additional storage and parking options, adding to the home's functionality. Located in a safe and friendly community, this home combines comfort, convenience, and peace of mind. Don’t miss the opportunity to make this wonderful property yours—schedule a viewing today! (id:39198)
Property Details
Interior
Features
Basement Floor
Recreation room
16'4'' x 23'3''Pantry
3'8'' x 6'6''Bedroom
8'8'' x 11'9''Bedroom
11'5'' x 14'9''Exterior
Parking
Garage spaces -
Garage type -
Total parking spaces 4
Property History
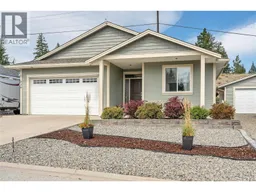 34
34