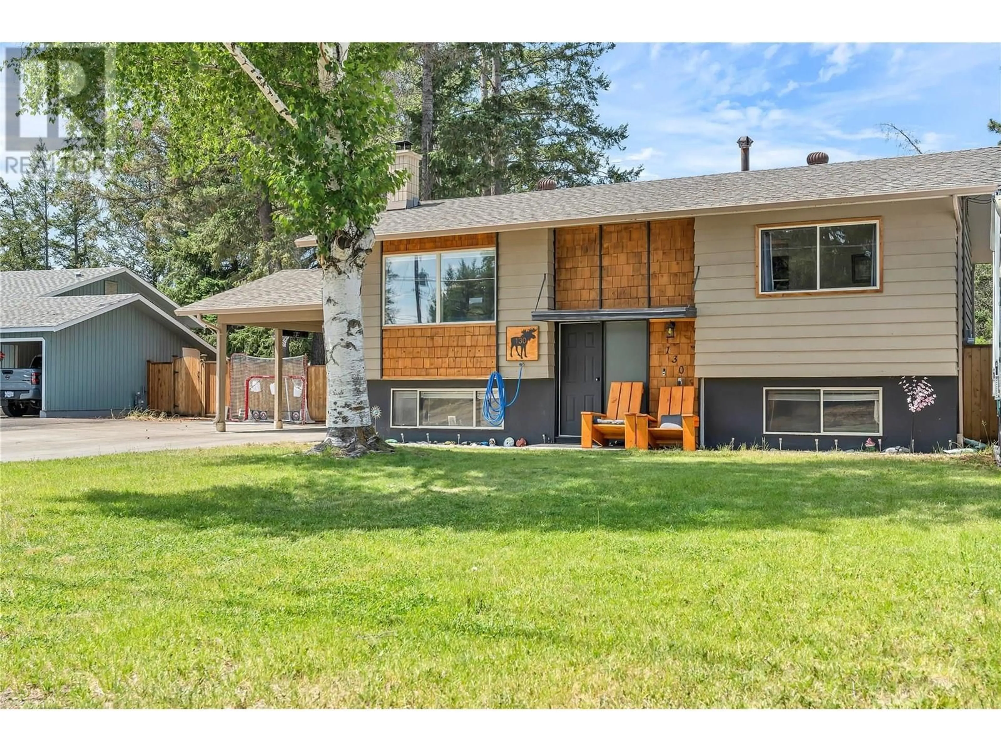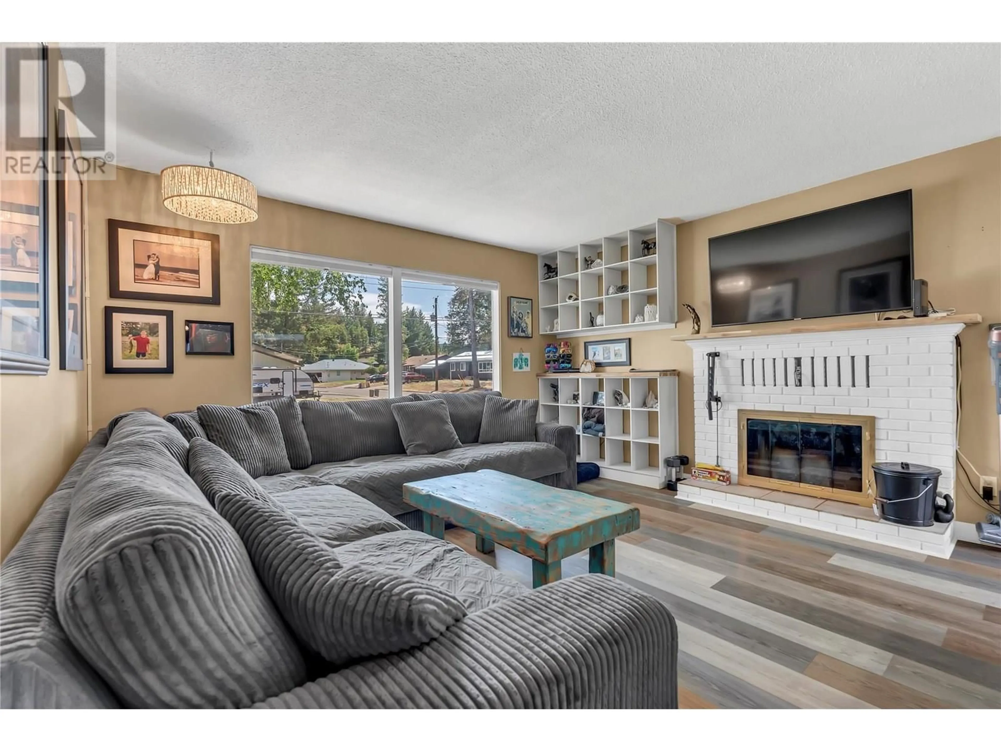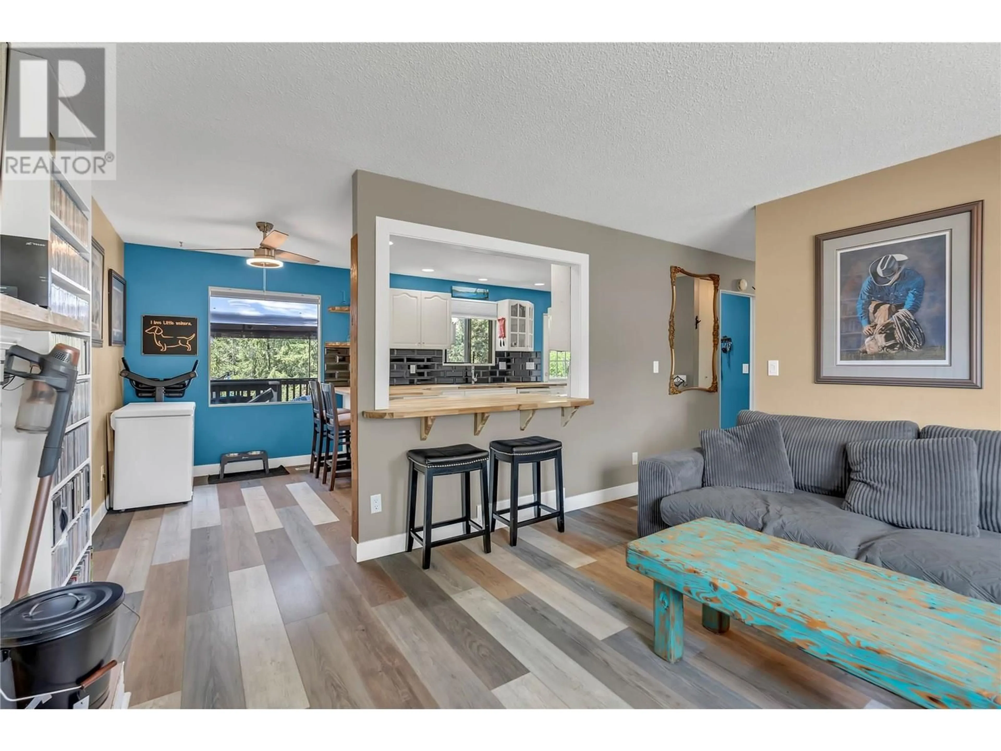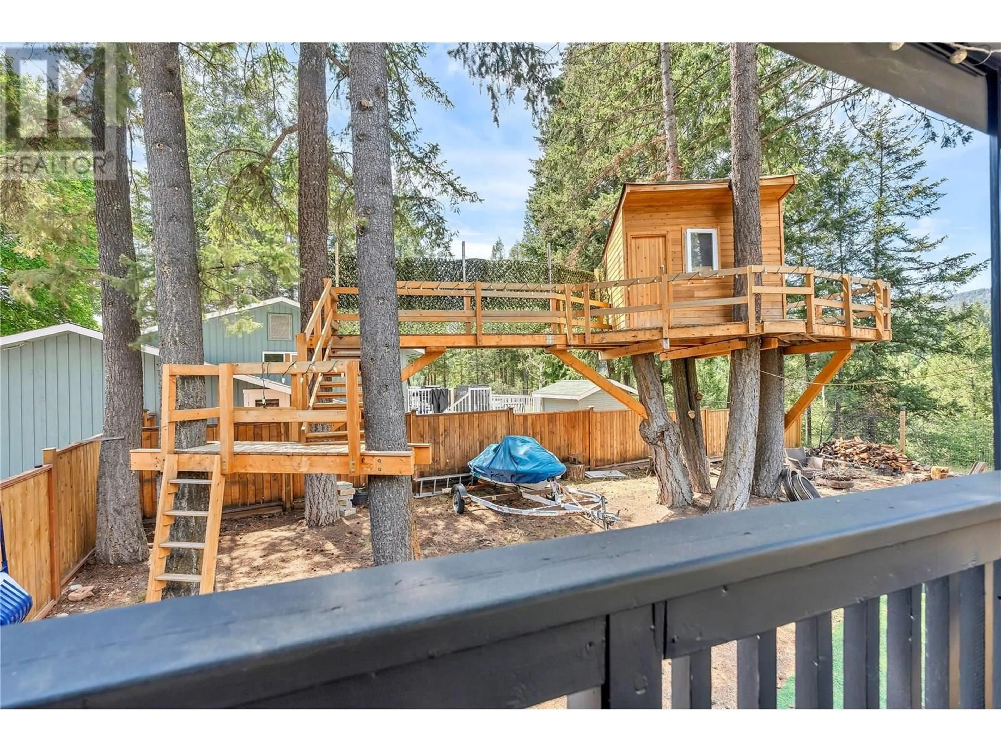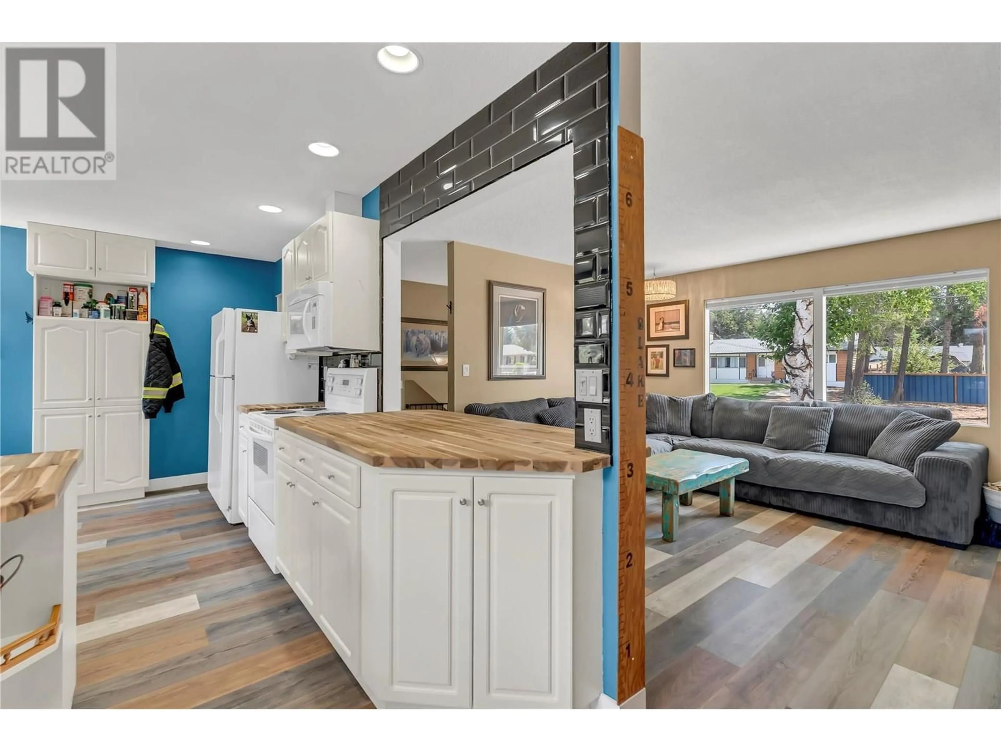130 EDGEWOOD DRIVE, Princeton, British Columbia V0X1W0
Contact us about this property
Highlights
Estimated valueThis is the price Wahi expects this property to sell for.
The calculation is powered by our Instant Home Value Estimate, which uses current market and property price trends to estimate your home’s value with a 90% accuracy rate.Not available
Price/Sqft$353/sqft
Monthly cost
Open Calculator
Description
One-of-a-kind premium Third Bench lot tucked into a quiet cul-de-sac in a most desirable family neighbourhood! This spacious 5-bedroom, 2-bathroom home features a recently updated kitchen with new flooring and built-in shelving in the living room, creating a seamless open-concept flow. Step right off the kitchen onto a 248 sqft deck—perfect for outdoor dining and entertaining. The fully fenced, private yard is a gardener’s dream, with plenty of space to bring your ideas to life. And now for the most unique part—an epic treetop walkway leads to a custom-built treehouse, ready for unforgettable backyard adventures. Don’t miss this rare opportunity - Schedule your showing today! (id:39198)
Property Details
Interior
Features
Lower level Floor
Bedroom
12'6'' x 17'2''Bedroom
9' x 12'2''Utility room
20'11'' x 8'10''4pc Bathroom
8'10'' x 4'8''Property History
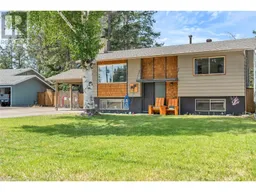 24
24
