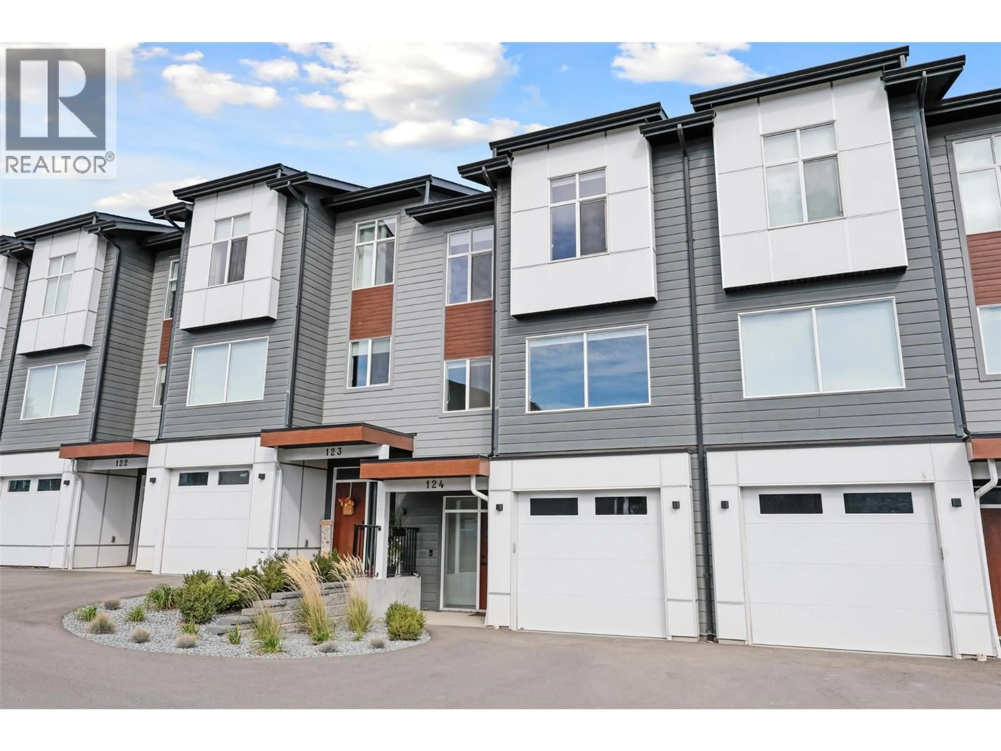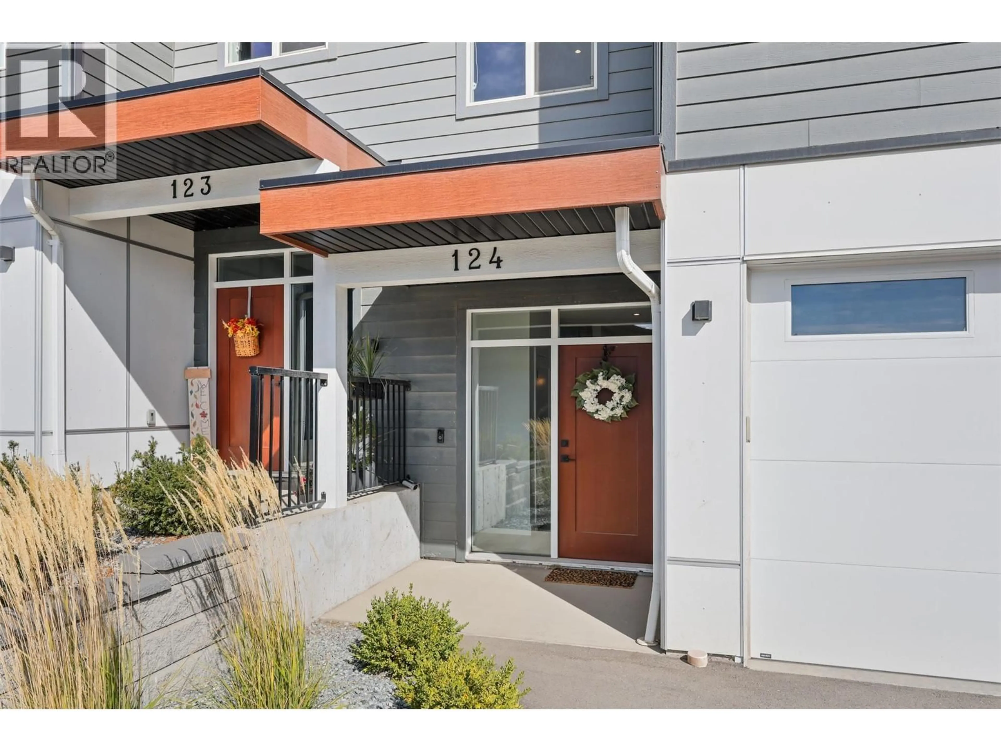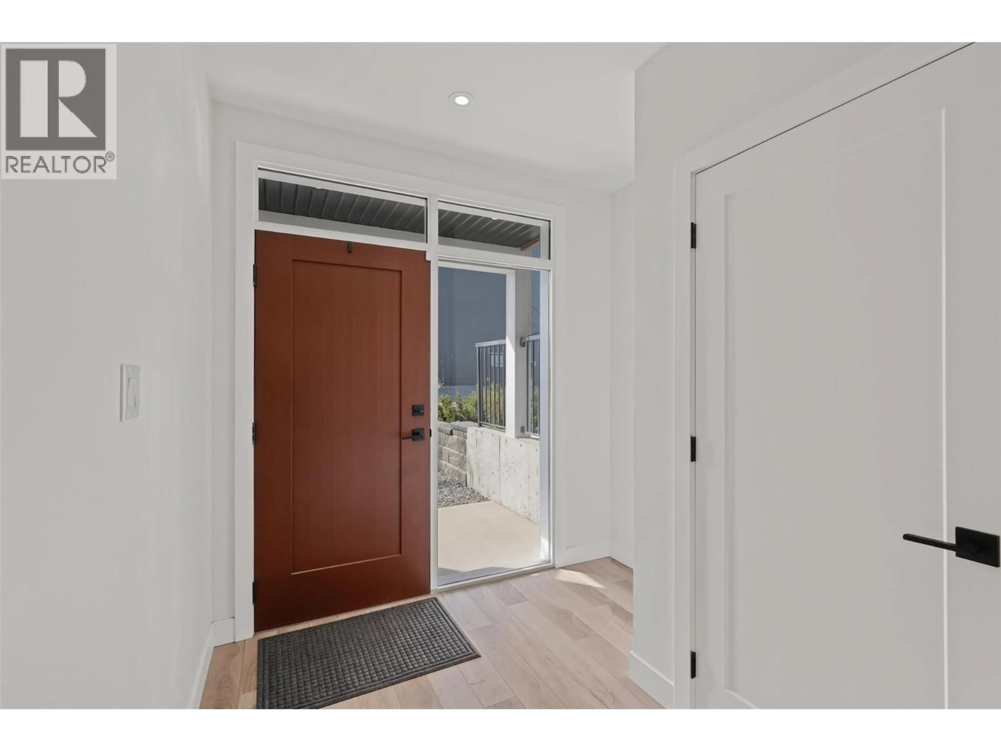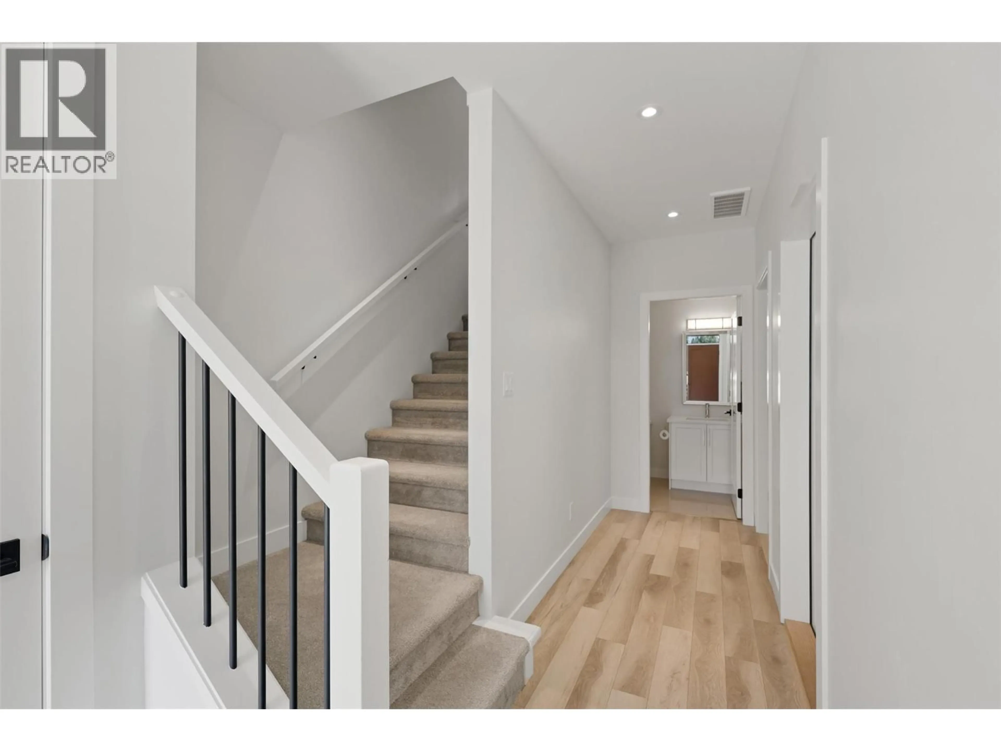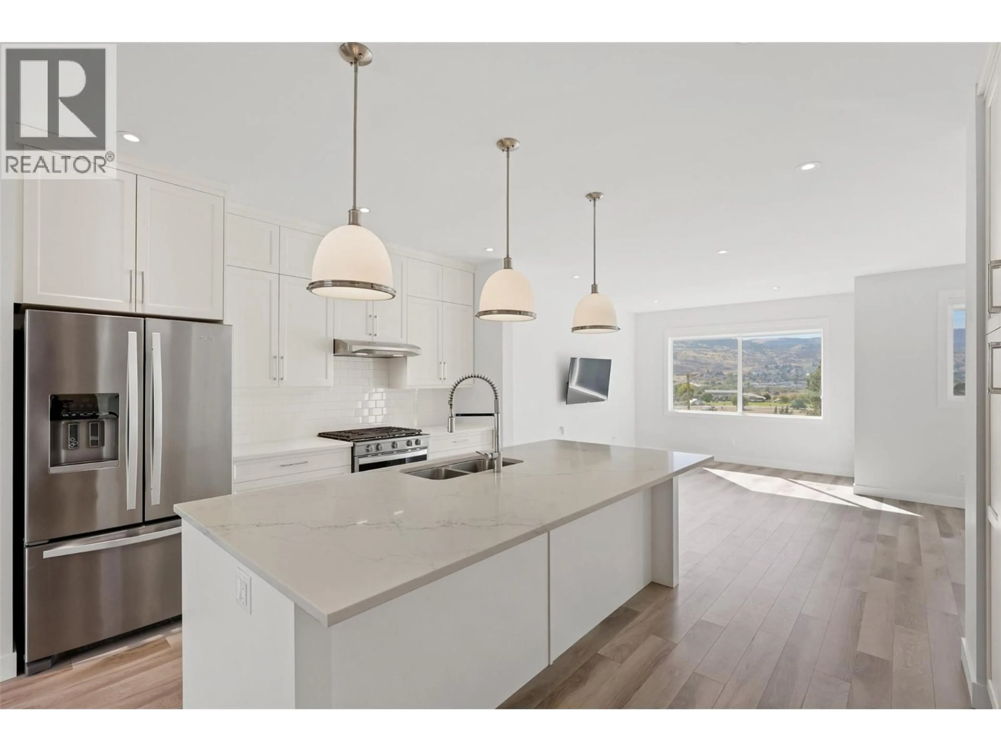124 RIVER GATE DRIVE, Kamloops, British Columbia V2H0E4
Contact us about this property
Highlights
Estimated valueThis is the price Wahi expects this property to sell for.
The calculation is powered by our Instant Home Value Estimate, which uses current market and property price trends to estimate your home’s value with a 90% accuracy rate.Not available
Price/Sqft$335/sqft
Monthly cost
Open Calculator
Description
No GST! 124 River Gate offers easy access at the base of Sun Rivers hill, blending convenience with comfort. At the heart of the home is a thoughtfully designed galley kitchen featuring floor-to-ceiling cabinetry on both sides, a spacious island ideal for meal prep and gatherings, and elegant quartz countertops. A sliding glass door opens to a serene, beautifully landscaped yard with privacy fencing—perfect for relaxing or entertaining. Upstairs, you’ll find three bedrooms, including a primary suite with ensuite, along with a full main bathroom. The lower level expands the living space with a large basement rec room, providing plenty of room for family activities, hobbies, or entertaining. This home combines functionality with inviting style, making it an excellent choice for families or those seeking a welcoming space in Sun Rivers. Residents also enjoy community amenities such as the championship golf course, clubhouse restaurant, and the newly built Sun Rivers Commons. (id:39198)
Property Details
Interior
Features
Second level Floor
Bedroom
11'4'' x 10'0''Bedroom
10'5'' x 9'11''Primary Bedroom
11'8'' x 12'2''4pc Ensuite bath
Exterior
Parking
Garage spaces -
Garage type -
Total parking spaces 1
Property History
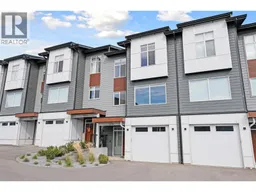 36
36
