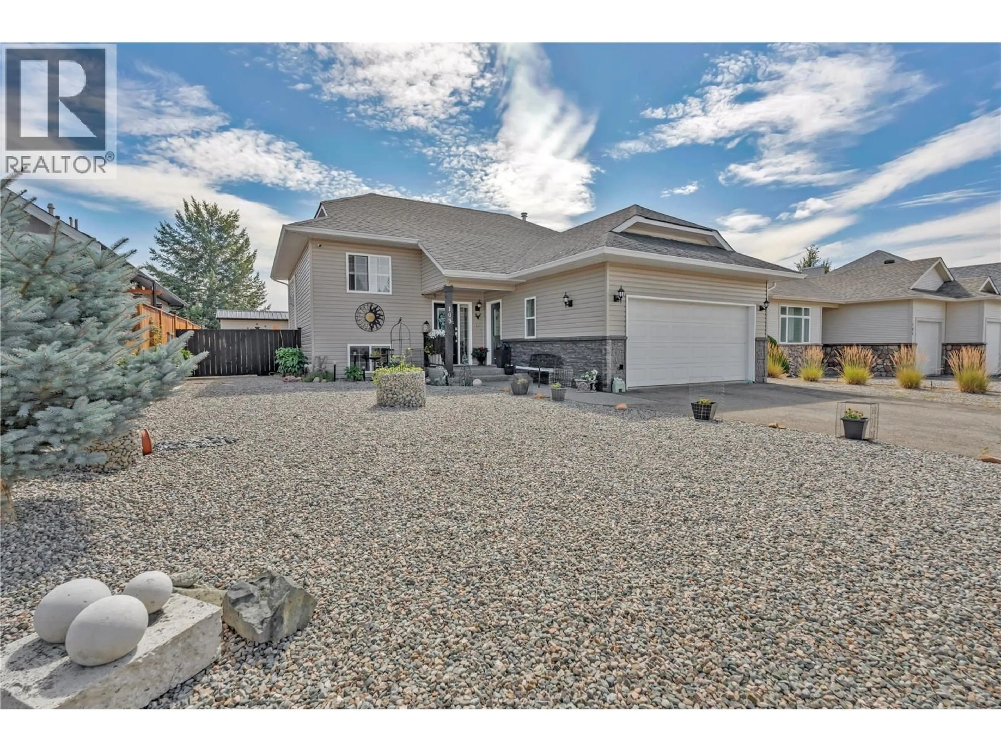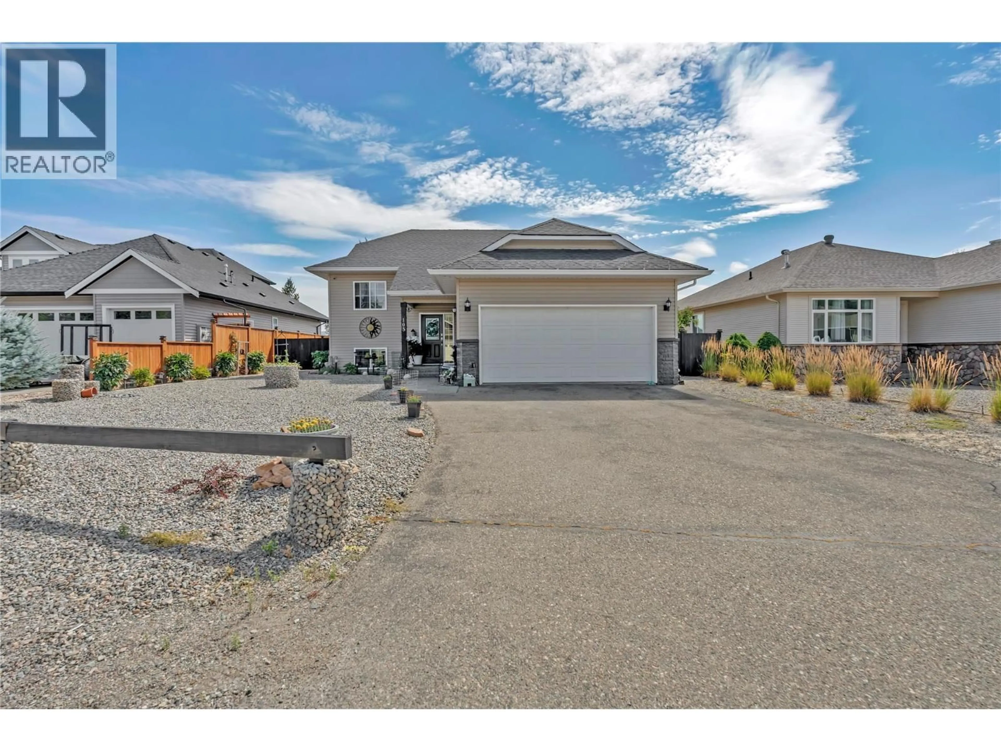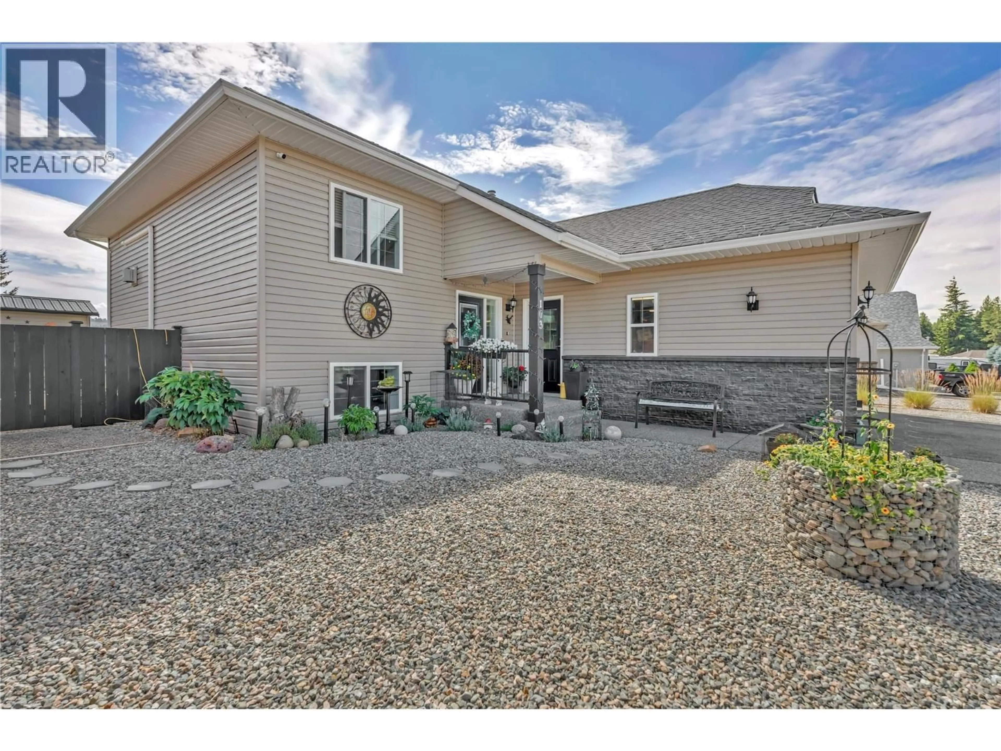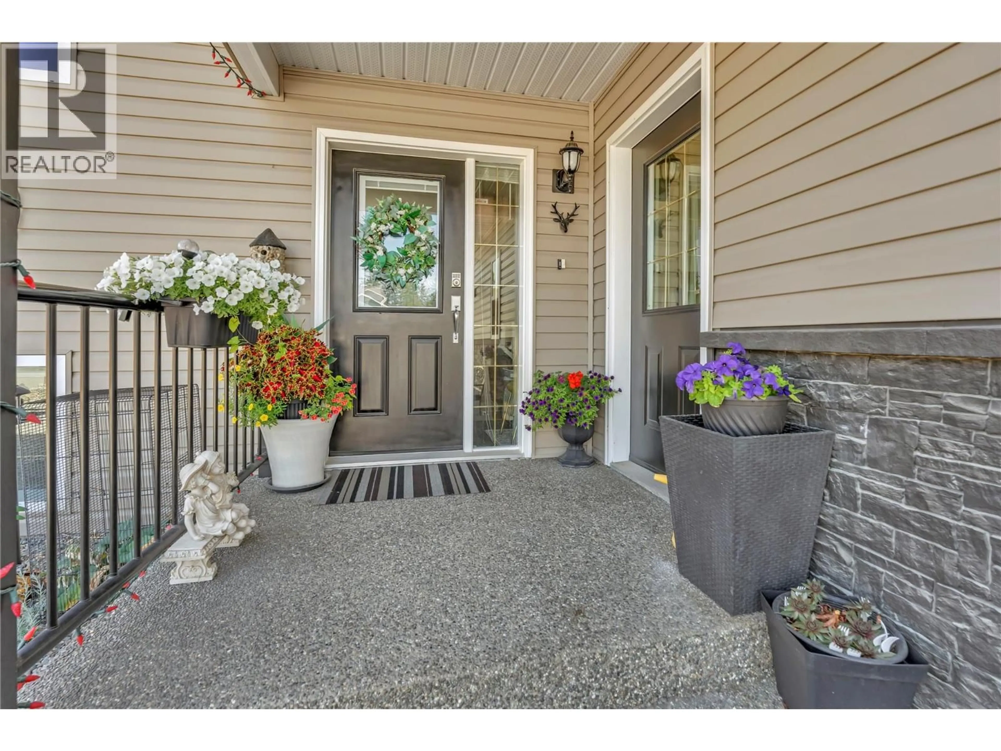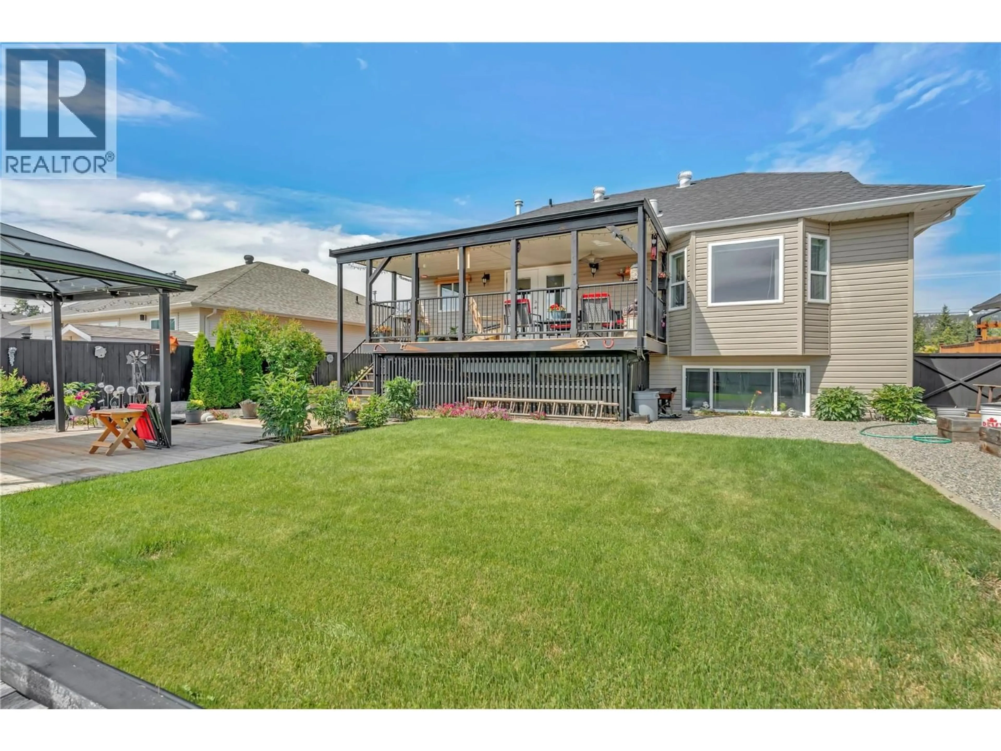103 WESTRIDGE DRIVE, Princeton, British Columbia V0X1W0
Contact us about this property
Highlights
Estimated valueThis is the price Wahi expects this property to sell for.
The calculation is powered by our Instant Home Value Estimate, which uses current market and property price trends to estimate your home’s value with a 90% accuracy rate.Not available
Price/Sqft$406/sqft
Monthly cost
Open Calculator
Description
Welcome to this well kept three-bedroom, two-bathroom family home located in the highly desirable Westridge neighbourhood. Enjoy breathtaking mountain views from the deck from morning to night to catch the sun! The open-concept upper living area features classic finishes and large windows, perfect for family gatherings and entertaining. The home is equipped with radiant floor heating and a heat pump for efficient comfort year-round, while underground irrigation keeps the backyard lush and vibrant with minimal effort. The fenced yard and deck are ideal for outdoor enjoyment, complemented by meticulously maintained gardens and low-maintenance landscaping. A new mudroom area provides convenient separate access to the basement, adding functional appeal. Additional highlights include a double attached garage, air conditioning for added comfort, ample storage throughout, and a fenced area perfect for children or pets. Recent exterior updates and landscaping enhance curb appeal, making this residence practical and low maintenance. Don’t miss the opportunity to make this exceptional property your family’s new home! (id:39198)
Property Details
Interior
Features
Basement Floor
Storage
12'6'' x 6'6''Recreation room
12'6'' x 29'0''Mud room
9'3'' x 9'6''Bedroom
9'6'' x 10'0''Exterior
Parking
Garage spaces -
Garage type -
Total parking spaces 3
Property History
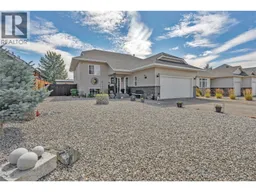 41
41