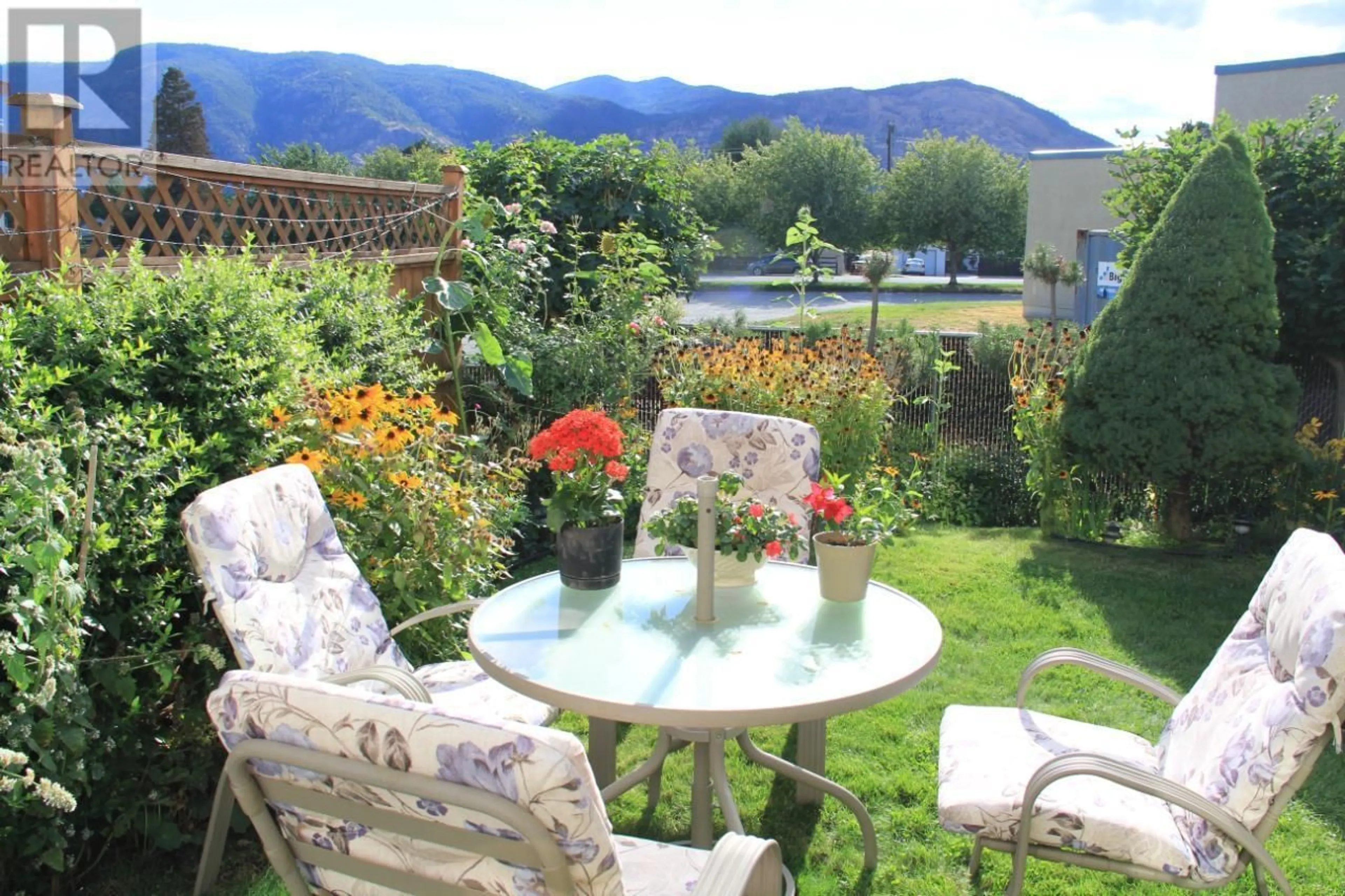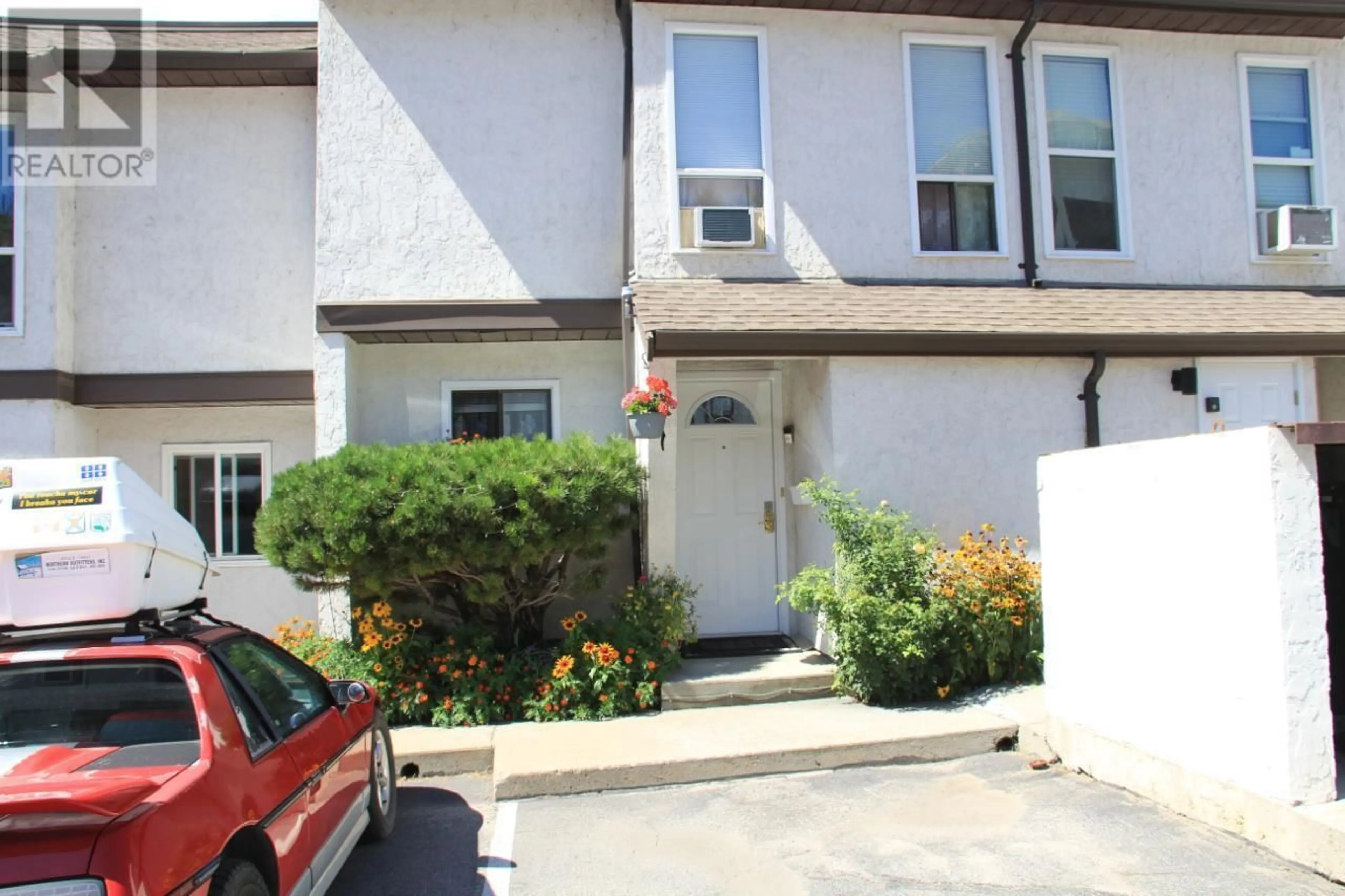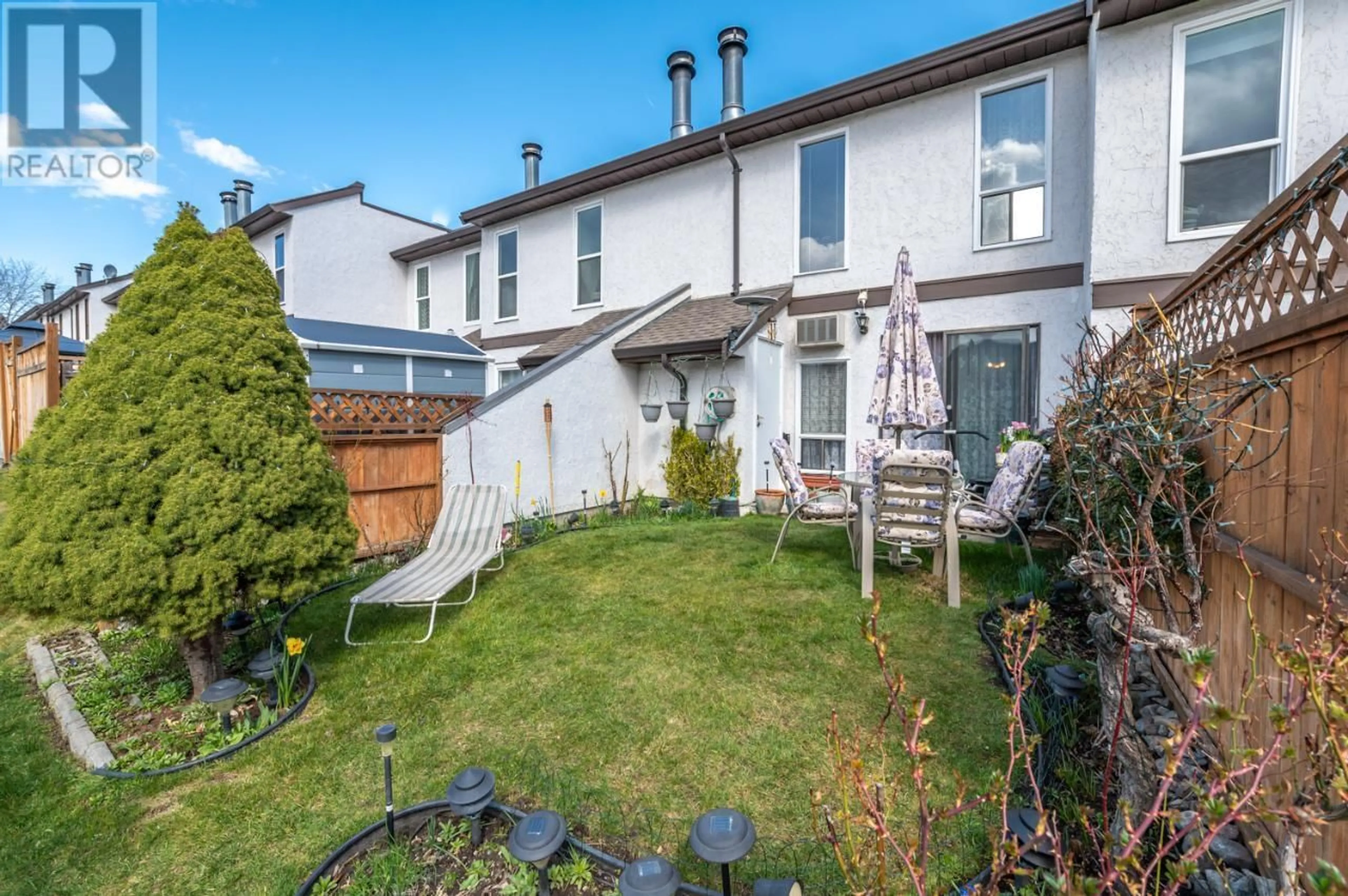80 GREEN Avenue E Unit# 11, Penticton, British Columbia V2A7P4
Contact us about this property
Highlights
Estimated ValueThis is the price Wahi expects this property to sell for.
The calculation is powered by our Instant Home Value Estimate, which uses current market and property price trends to estimate your home’s value with a 90% accuracy rate.Not available
Price/Sqft$311/sqft
Est. Mortgage$1,361/mo
Maintenance fees$657/mo
Tax Amount ()-
Days On Market274 days
Description
What a gem. This 2 Bedroom, 2 Bathroom Townhouse has a Lofted Den with Mountain Views. This one is truly a must see. When you enter there is a roomy foyer space for you to sit down and remove your shoes with a closet for your outside gear. The open Kitchen and Dining Room is great for entertaining your guests. The owner has lovingly planted flowers, shrubs and bushes in the back yard, to appreciate while taking in the mountain views. There is an irrigation system to help maintain the yard, all you have to do is wait for the blooms to come, sit, relax and enjoy while admiring the vast variety of perennials come to life. This is a great opportunity for First Time Home Buyers or Investors with no Age Restrictions, Rentals minimum 3 months, 1 Small Pet allowed. Call the Listing Agent to arrange a showing. (id:39198)
Property Details
Interior
Features
Second level Floor
Full bathroom
Den
8'4'' x 7'Bedroom
7' x 8'3''Primary Bedroom
11' x 8'Exterior
Features
Parking
Garage spaces 1
Garage type -
Other parking spaces 0
Total parking spaces 1
Condo Details
Inclusions
Property History
 21
21


