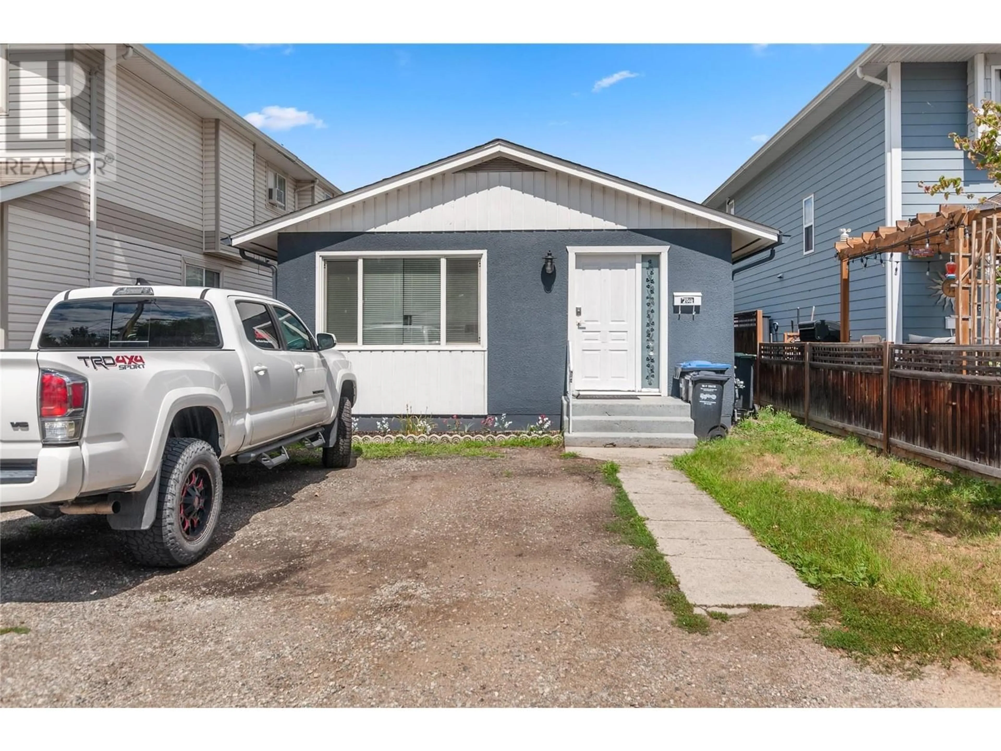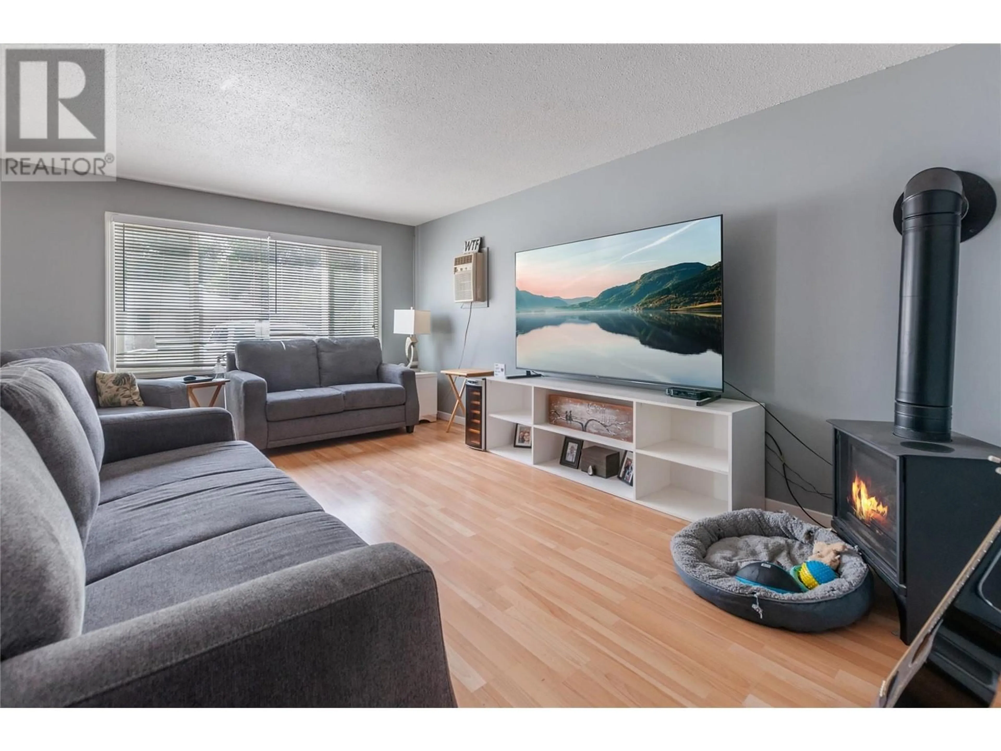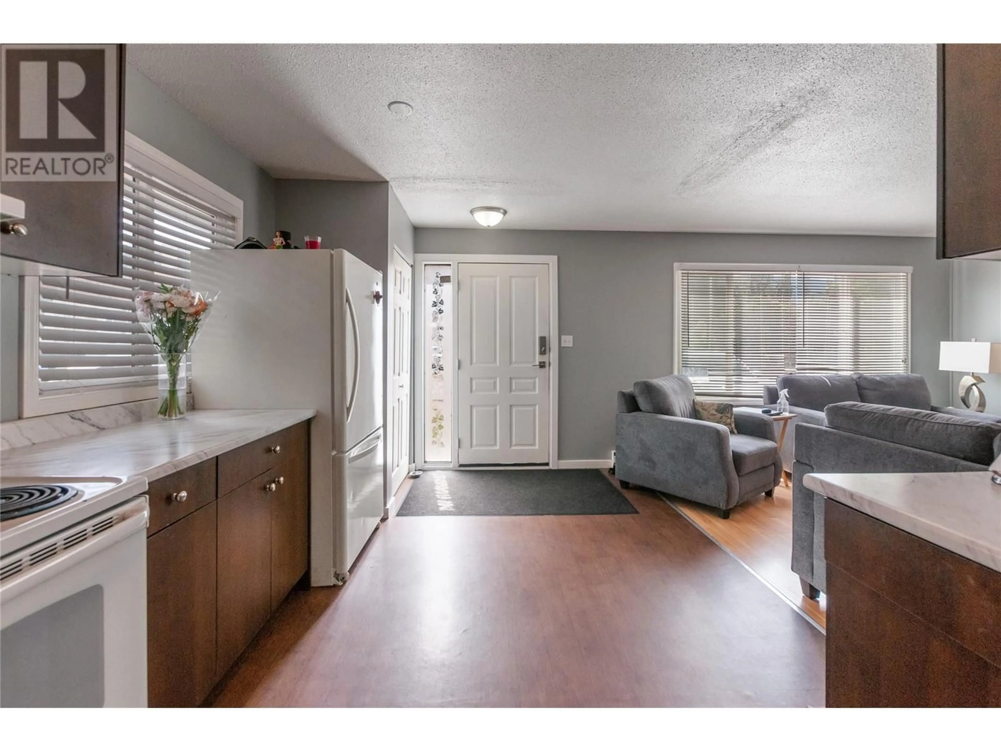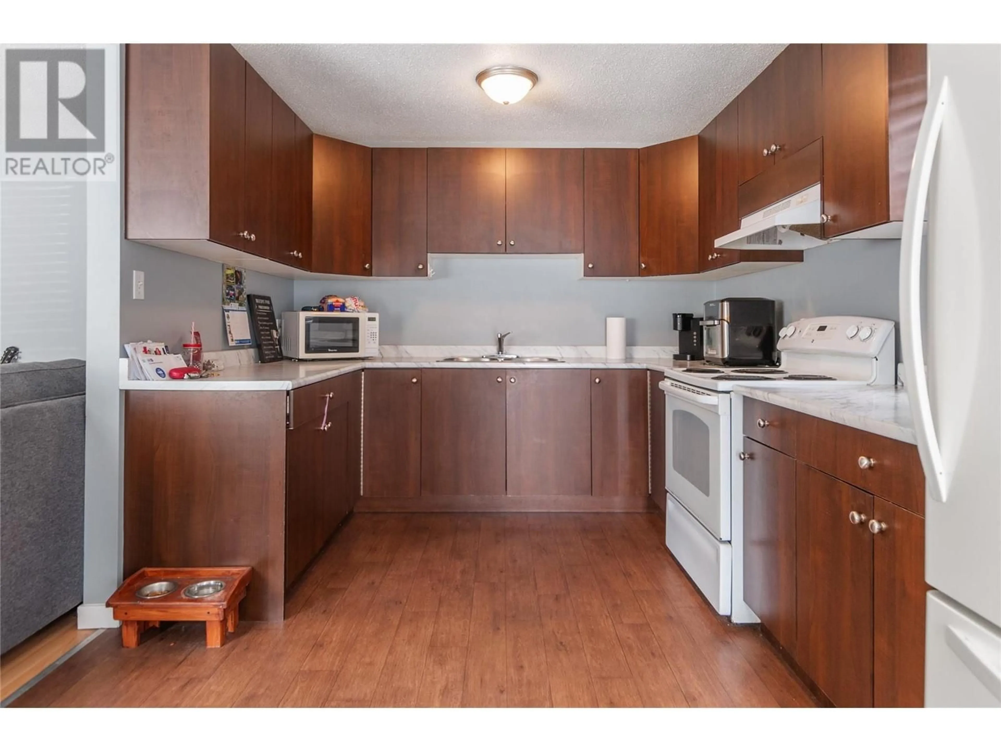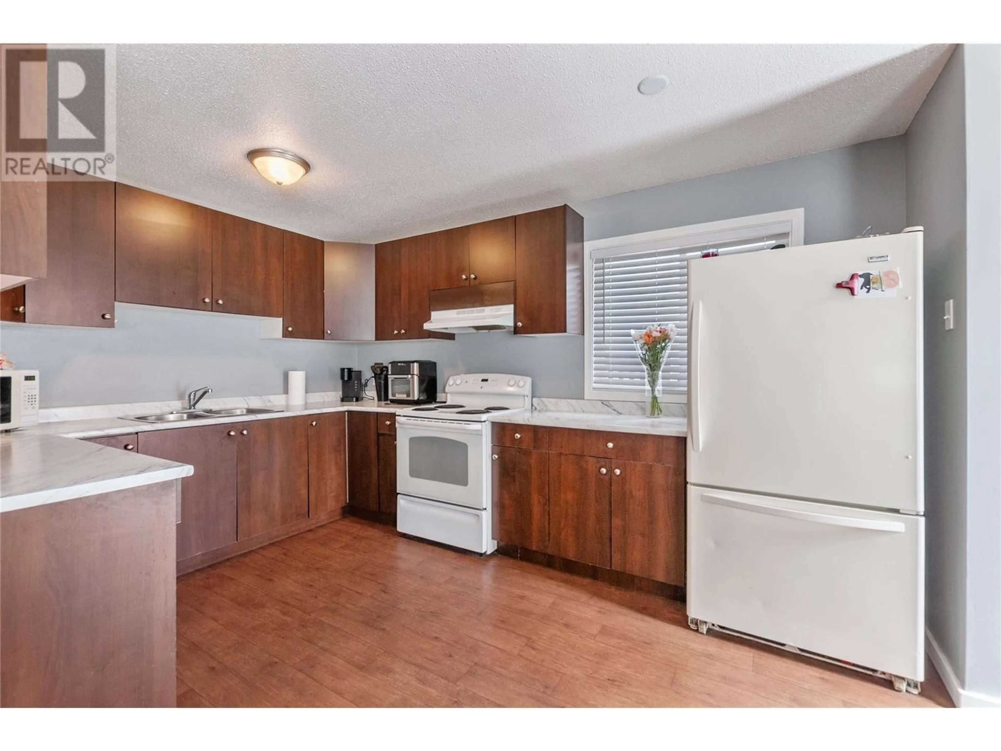787 Kamloops Avenue, Penticton, British Columbia V2A2J3
Contact us about this property
Highlights
Estimated ValueThis is the price Wahi expects this property to sell for.
The calculation is powered by our Instant Home Value Estimate, which uses current market and property price trends to estimate your home’s value with a 90% accuracy rate.Not available
Price/Sqft$539/sqft
Est. Mortgage$2,040/mo
Tax Amount ()-
Days On Market174 days
Description
Well cared for and maintained 2 bedroom, 1 bath bungalow in the newly redeveloped North end of Penticton’s core! This 880 sq ft home is cute and compact with many recent upgrades such as heat pump, hot water on demand and paint throughout. Easy alley access for the fully fenced rear yard, RV parking and powered Garage as well as driveway parking out front. This area of Penticton is rife with new multifamily dwellings making this home an ideal investment, holding or starter property. This turn-key home is a quick walk to Penticton Golf Club, Cascade Casino, SOEC, Aquatic Centre, Queens park Elementary and the Hockey School to name a few. Purchase as a primary home or investment property, this home has been in good hands! Quick possession available! All meas approx. (id:39198)
Property Details
Interior
Features
Main level Floor
Utility room
8'0'' x 7'0''Living room
13'0'' x 17'0''Kitchen
10'0'' x 7'0''Dining room
13'0'' x 9'0''Exterior
Features
Parking
Garage spaces 1
Garage type -
Other parking spaces 0
Total parking spaces 1
Property History
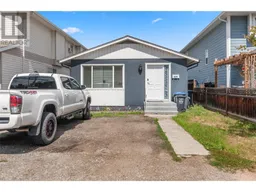 13
13
