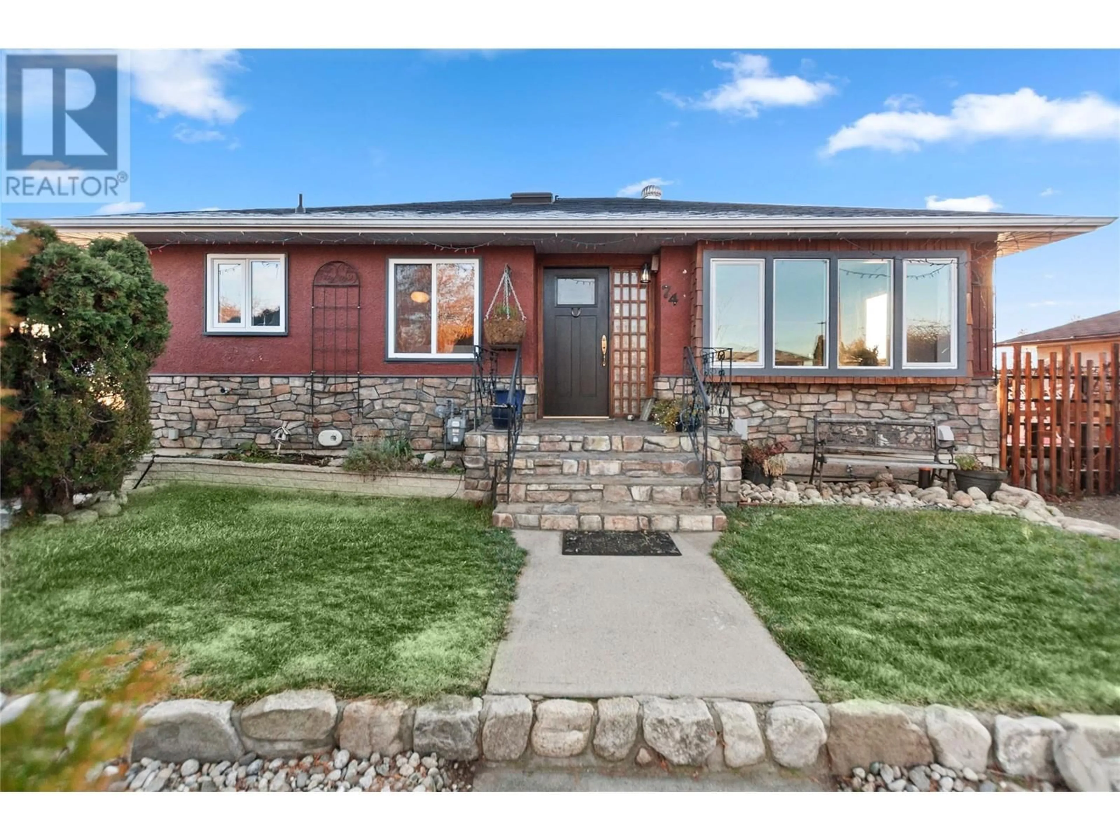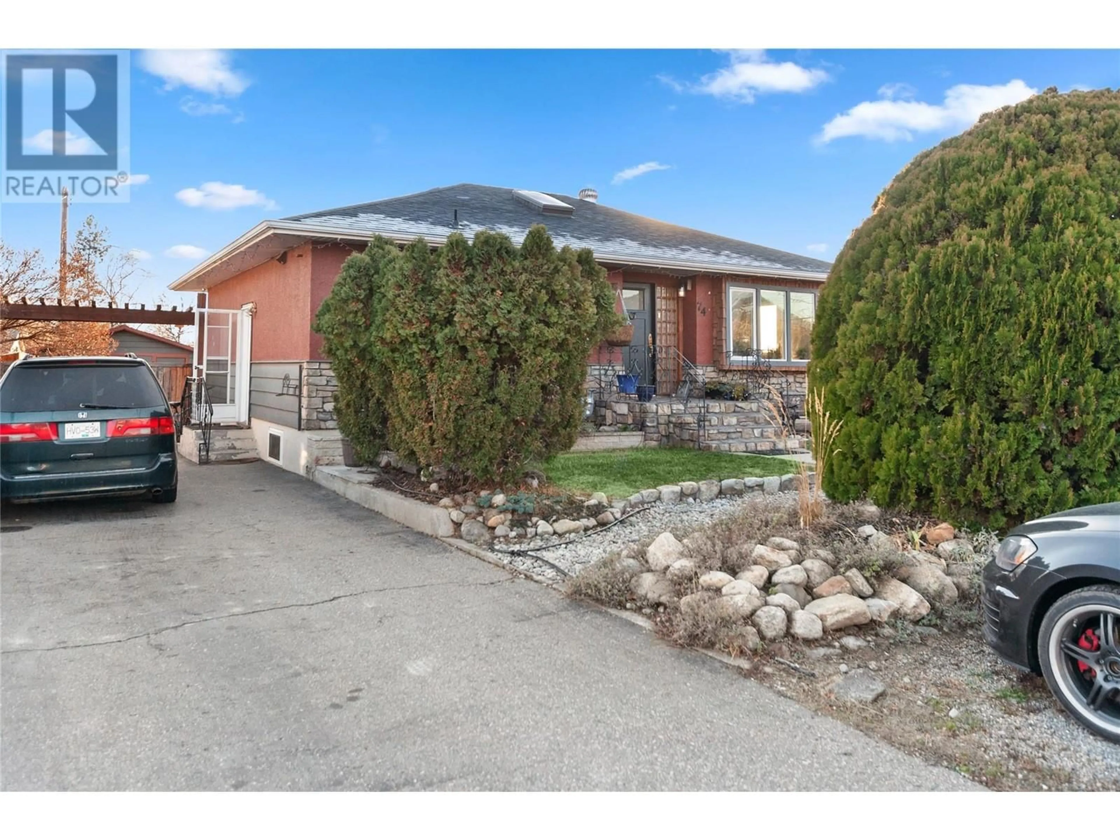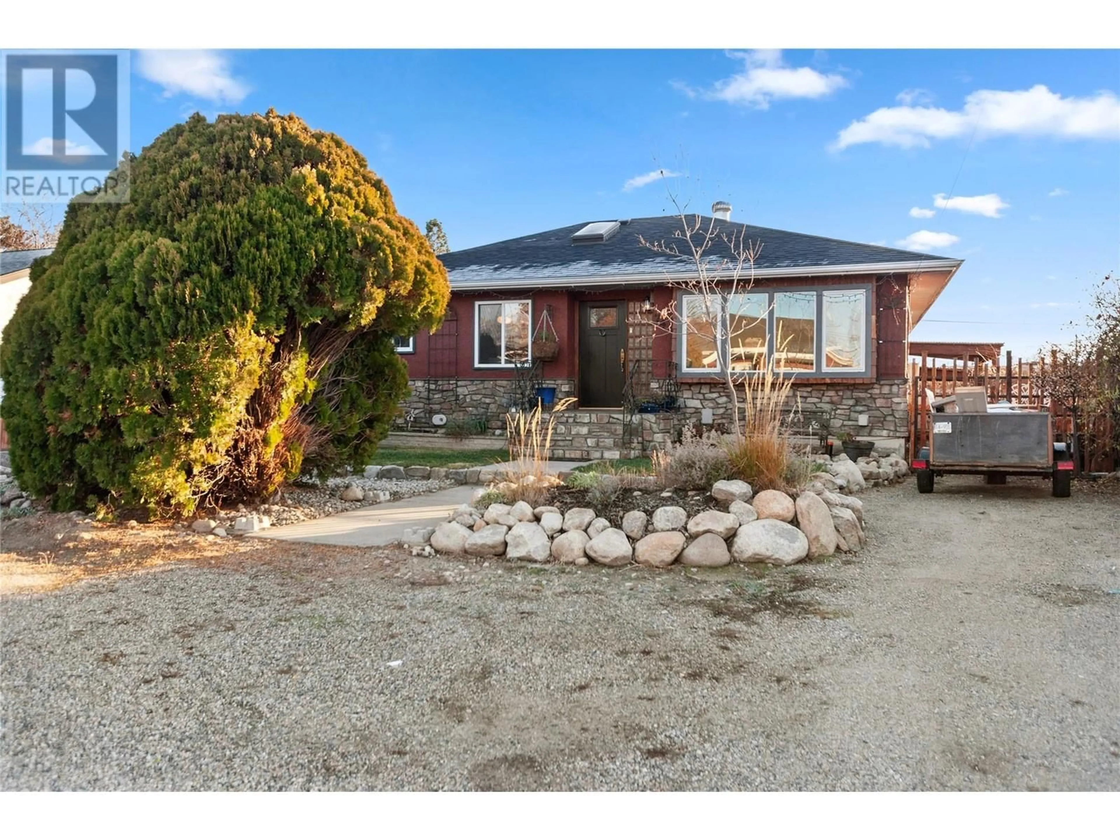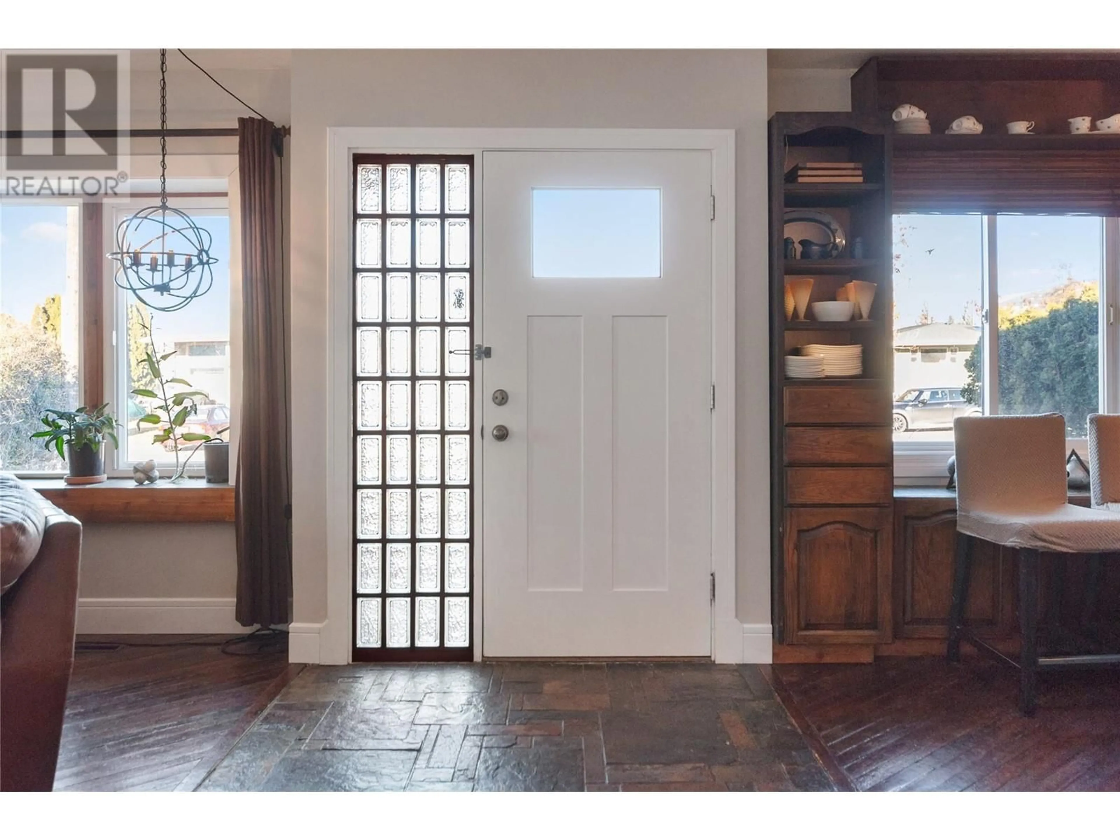74 Preston Avenue, Penticton, British Columbia V2A2J9
Contact us about this property
Highlights
Estimated ValueThis is the price Wahi expects this property to sell for.
The calculation is powered by our Instant Home Value Estimate, which uses current market and property price trends to estimate your home’s value with a 90% accuracy rate.Not available
Price/Sqft$349/sqft
Est. Mortgage$3,303/mo
Tax Amount ()-
Days On Market52 days
Description
This unique 5-bedroom home with a non-conforming suite offers fantastic potential in a High Density Residential zoned area. The property features multiple parking spaces, ensuring ample room for residents and guests. Step inside to discover beautiful, 100-year-old reclaimed hardwood floors throughout the main level, adding timeless charm and character. The kitchen showcases stunning concrete countertops, blending modern design with functionality. A cool feature of this home is the charming loft space—perfect for kids to enjoy as a fun hangout or additional sleeping area. Also, a great bonus room off the Primary bedroom which could be used as an office or tranquil sitting room. The backyard is a true retreat offering a peaceful escape, with lush gardens, a pond, a greenhouse, and multiple storage areas. With amazing walkability to nearby amenities, parks, and schools, this home is in a vibrant and growing neighborhood, providing the perfect balance of convenience and comfort. Whether you're looking for a family home, investment, or a unique space to personalize, this property is full of possibilities! (id:39198)
Property Details
Interior
Features
Main level Floor
3pc Bathroom
7'3'' x 8'11''4pc Ensuite bath
6'11'' x 11'4''Bedroom
10'11'' x 12'5''Primary Bedroom
16'6'' x 12'5''Exterior
Features
Parking
Garage spaces 7
Garage type -
Other parking spaces 0
Total parking spaces 7
Property History
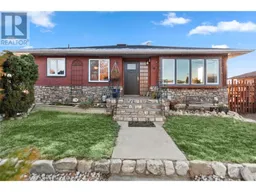 61
61
