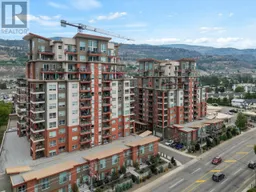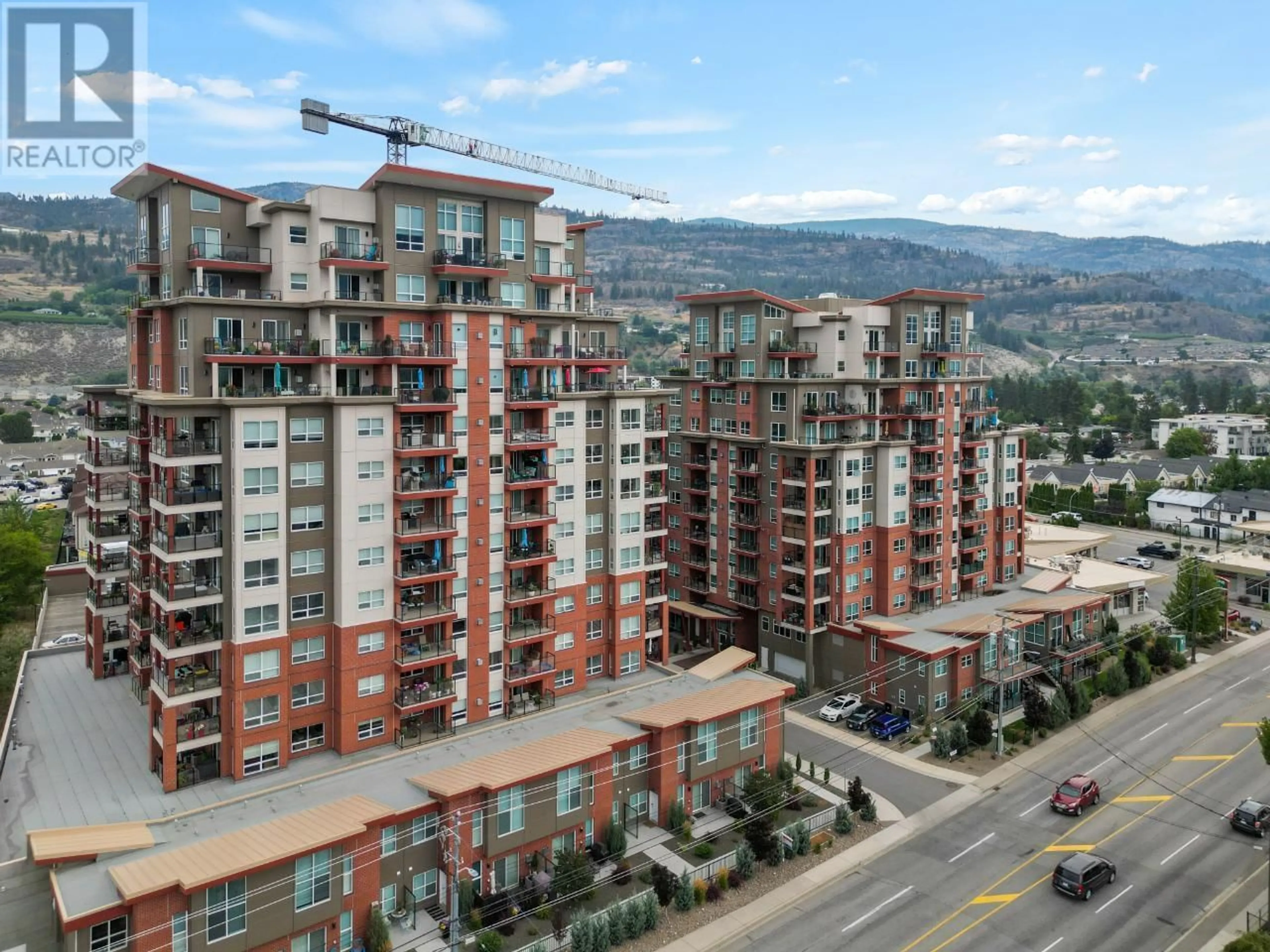3346 SKAHA LAKE Road Unit# 707, Penticton, British Columbia V2A0H6
Contact us about this property
Highlights
Estimated ValueThis is the price Wahi expects this property to sell for.
The calculation is powered by our Instant Home Value Estimate, which uses current market and property price trends to estimate your home’s value with a 90% accuracy rate.Not available
Price/Sqft$438/sqft
Est. Mortgage$2,315/mo
Maintenance fees$306/mo
Tax Amount ()-
Days On Market1 year
Description
Welcome to Skaha Lake Towers! One of Penticton's finest condominium complexes. It is built and designed with perfection. This spacious condo offers a beautiful white kitchen, a primary bedroom with an ensuite and walk-in closet. A generous second bedroom + a bonus office or crafting room. A covered balcony can indeed be a wonderful place to relax and enjoy mountain views. Laminate flooring and freshly painted throughout. Condo life offers conveniences such as storage on the same floor, 2 sets of elevators, secure heated parking, bike lockers, multi use rooms for private events, games and recreation, Skaha Beach Park and shopping all nearby! Rentals permitted with some restrictions. 2 dogs/cats allowed. Immediate possession available. Contact us now to seize the opportunity to make this marvelous condo yours! All measurements approximate. (id:39198)
Property Details
Interior
Features
Ground level Floor
Primary Bedroom
15'11 x 10'4Living room
15'11 x 10'7Kitchen
12'9 x 8'34pc Ensuite bath
Exterior
Features
Parking
Garage spaces 1
Garage type Heated Garage
Other parking spaces 0
Total parking spaces 1
Condo Details
Inclusions
Property History
 20
20

