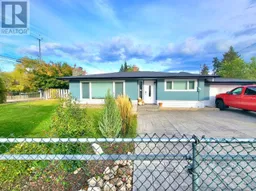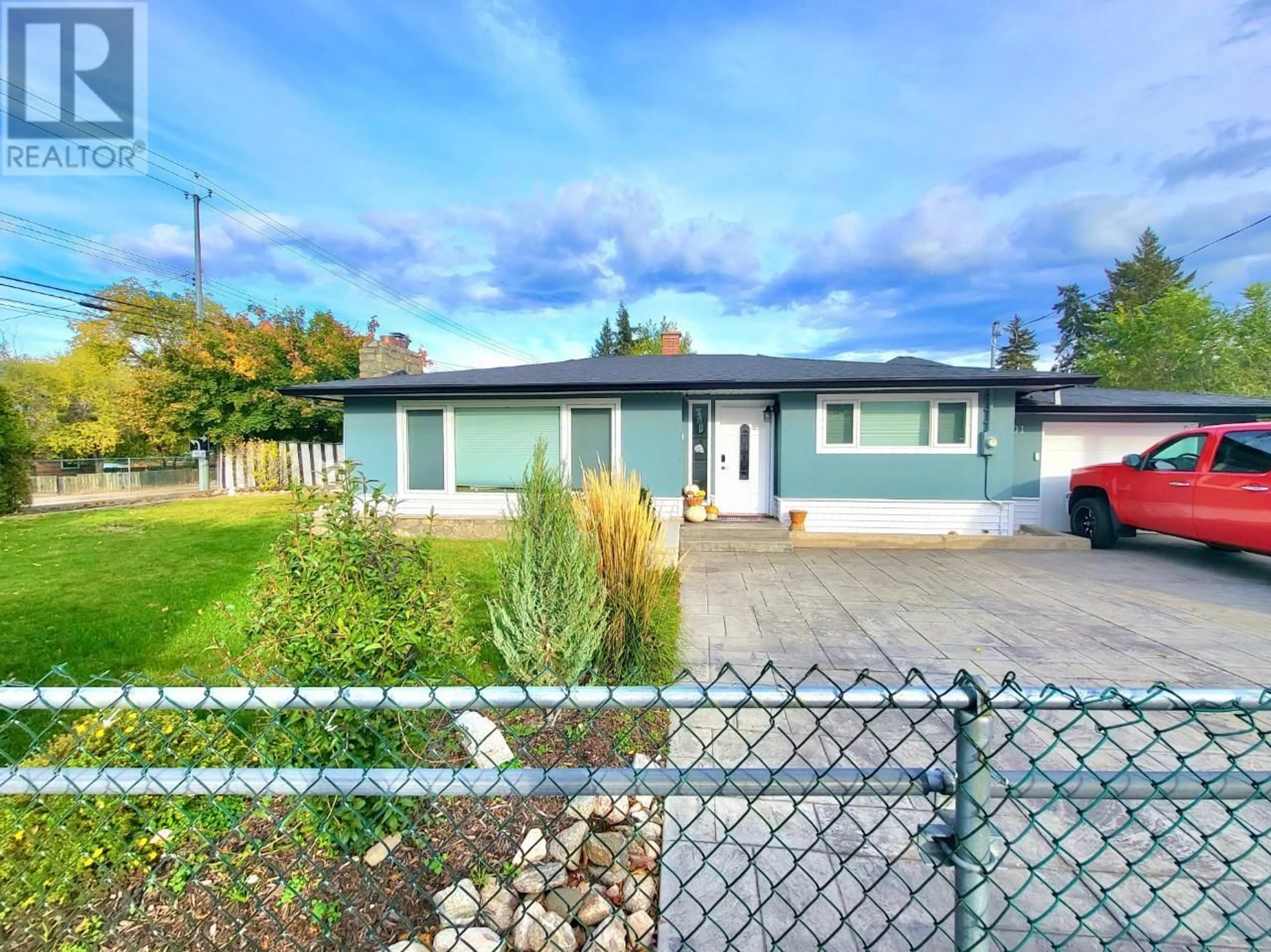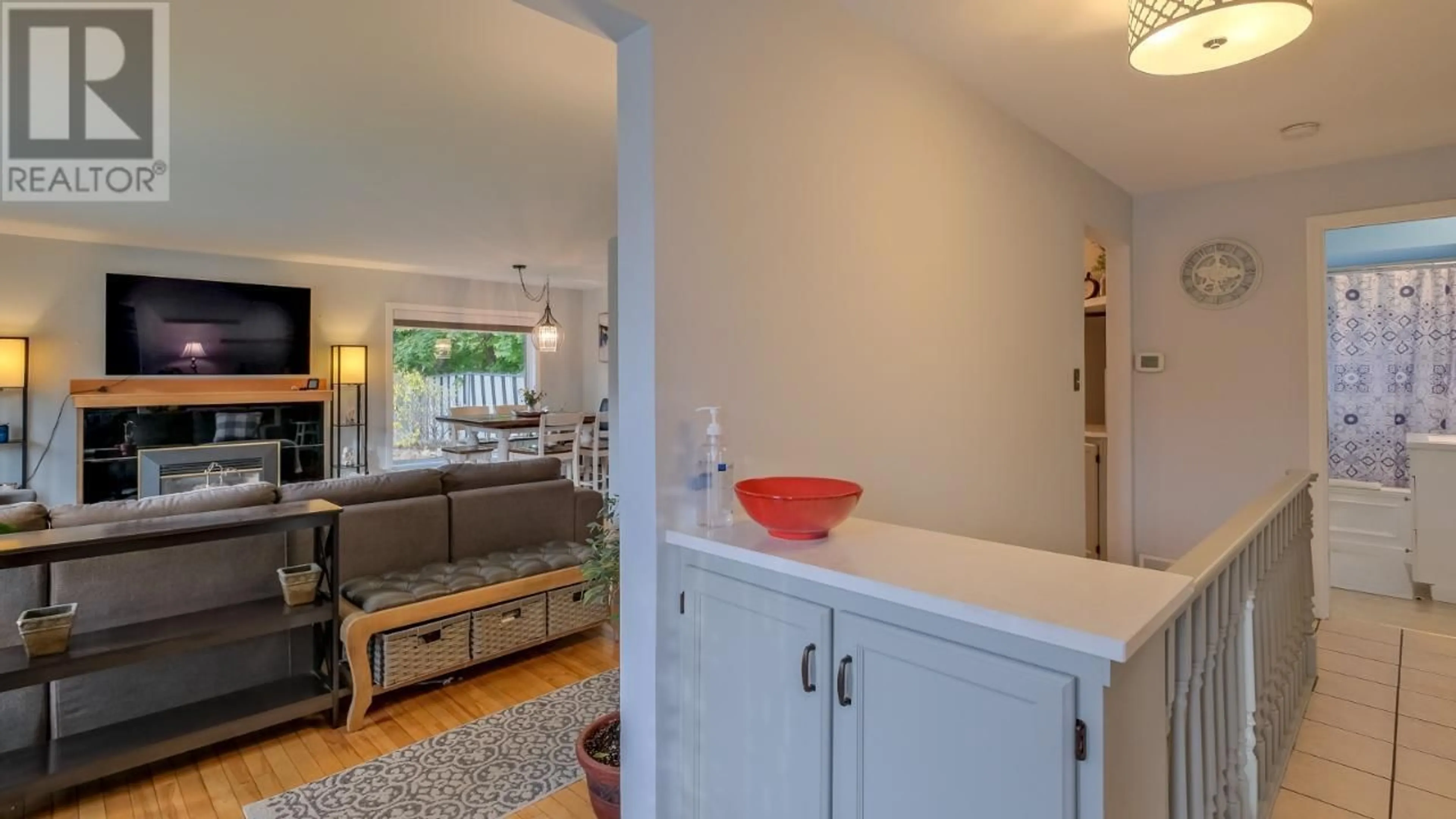601 FORESTBROOK Drive, Penticton, British Columbia V2A2E6
Contact us about this property
Highlights
Estimated ValueThis is the price Wahi expects this property to sell for.
The calculation is powered by our Instant Home Value Estimate, which uses current market and property price trends to estimate your home’s value with a 90% accuracy rate.Not available
Price/Sqft$316/sqft
Est. Mortgage$2,899/mo
Tax Amount ()-
Days On Market1 year
Description
Updated Rancher home with full basement on corner lot close to downtown core! A perfect fit for the growing family wanting some elbow room here. 3 bedroom with easy conversion to a 4th if needed. Lots of tasteful upgrades including newer roof, stainless steel appliances, kitchen countertops,vinyl windows on the main, new fixtures, upgraded electrical service, most plumbing, and more. The home has kept the original hardwood in living and dining areas and is in superb shape. Single vehicle attached garage and oversized stamped concrete driveway for extra parking. Fully fenced irrigated large yard could be a perfect fit for kids and pets and the possible future potential for carriage home and holding property for the investor. All meas approx. Call Listing agents for personal walk thru or more info. (id:39198)
Property Details
Interior
Features
Basement Floor
Storage
13'4'' x 9'3''Laundry room
15'7'' x 11'9''Family room
19'2'' x 12'10''Bedroom
11'9'' x 10'7''Exterior
Features
Parking
Garage spaces 1
Garage type -
Other parking spaces 0
Total parking spaces 1
Property History
 31
31


