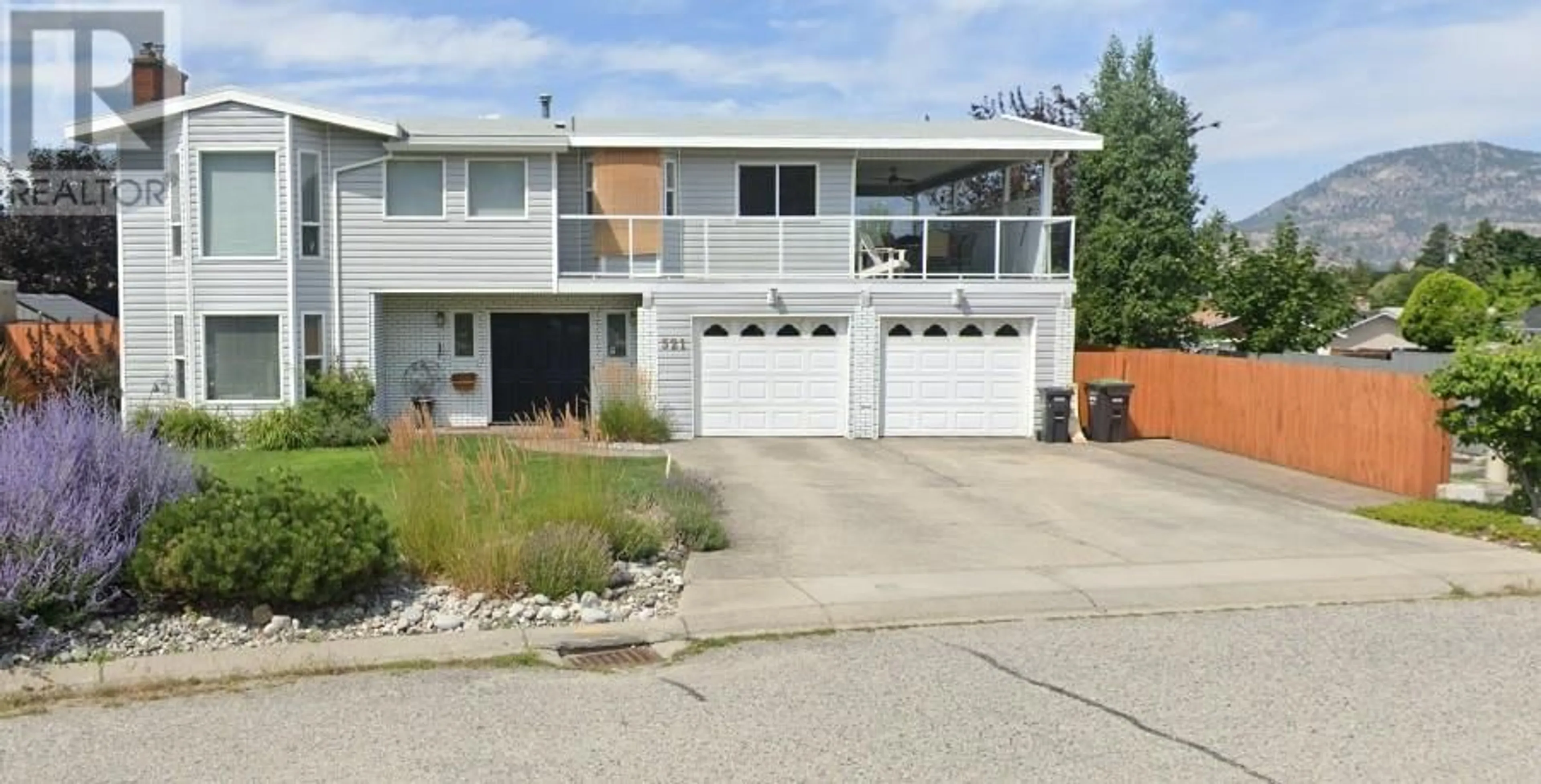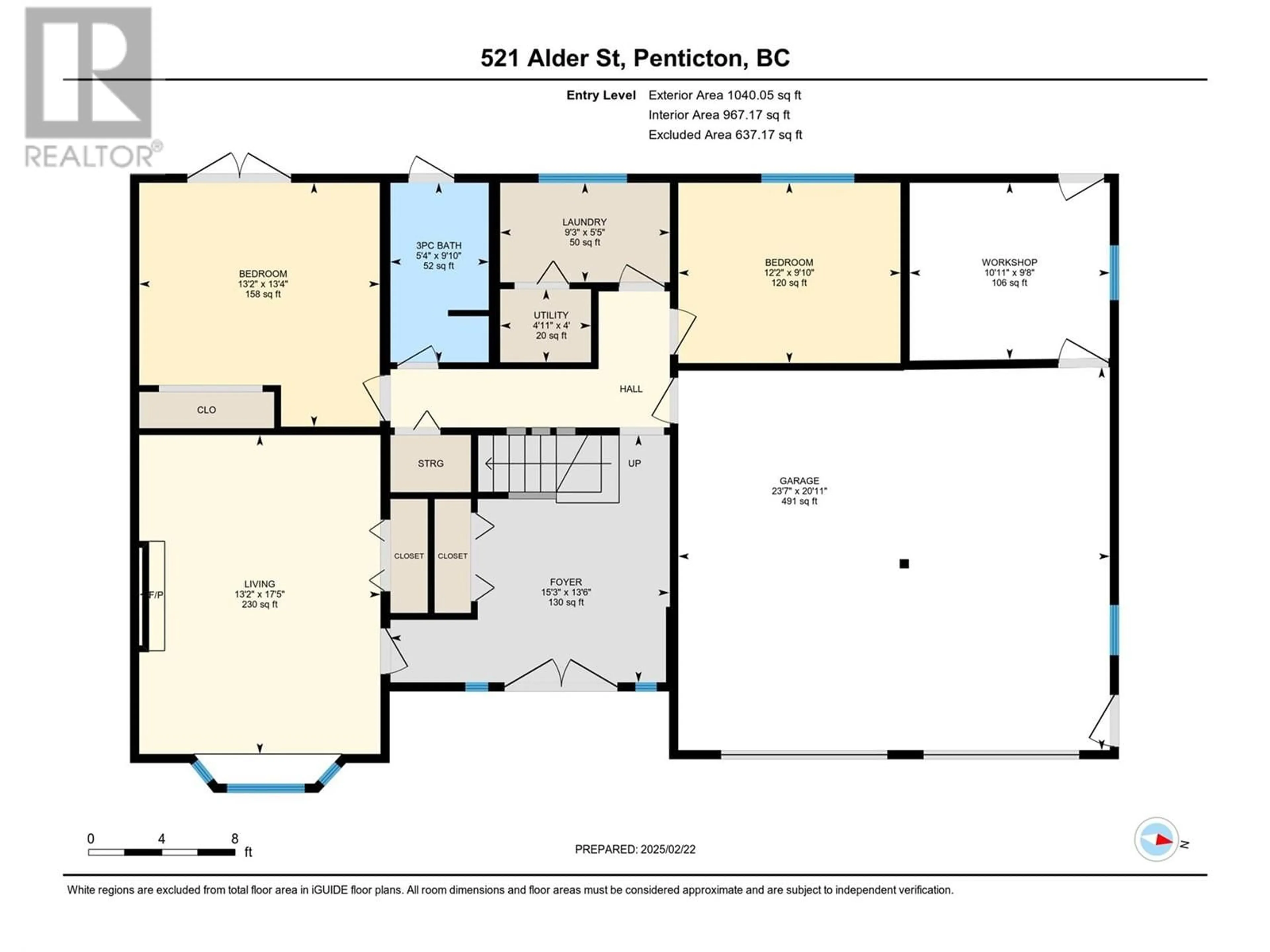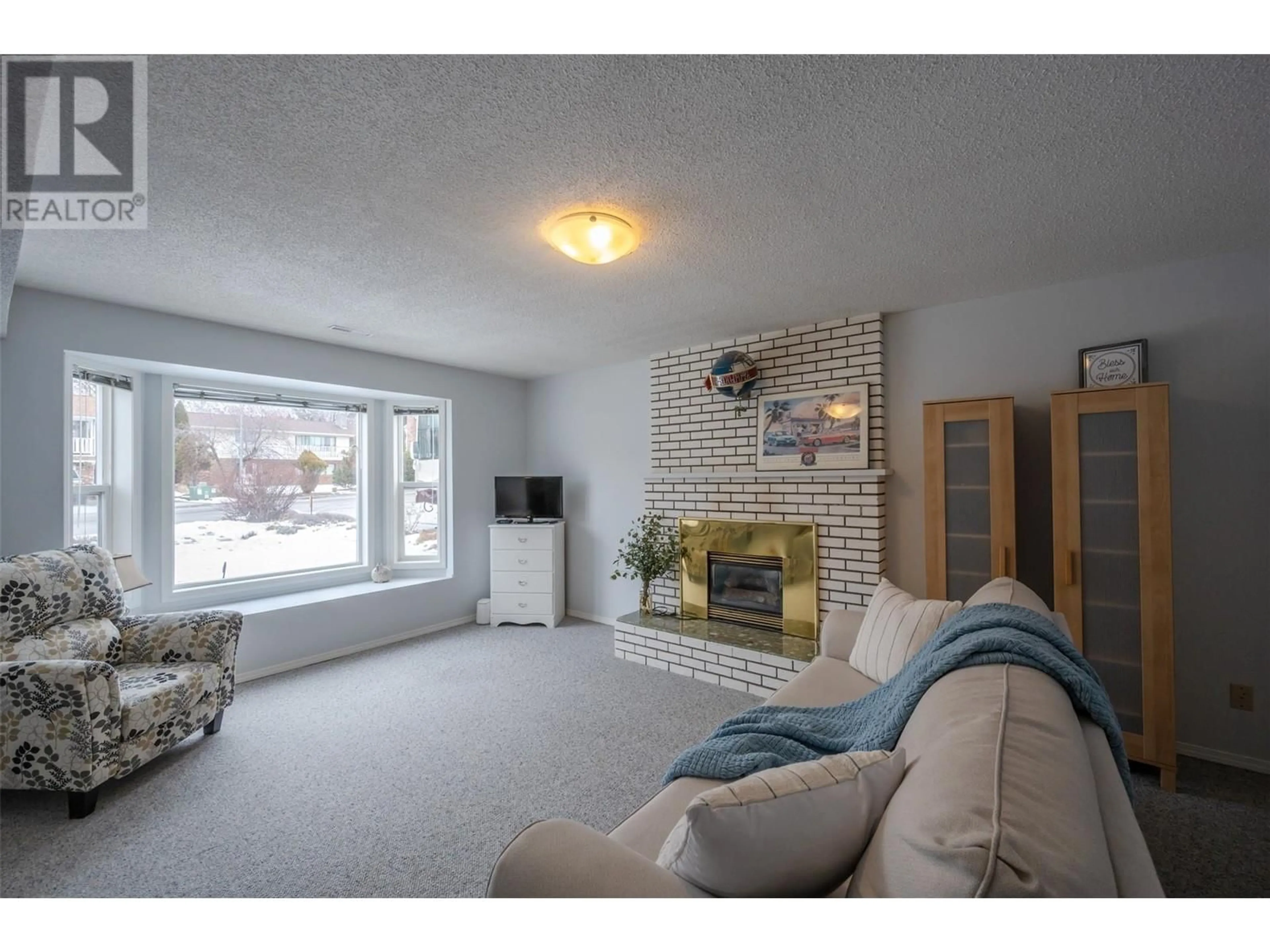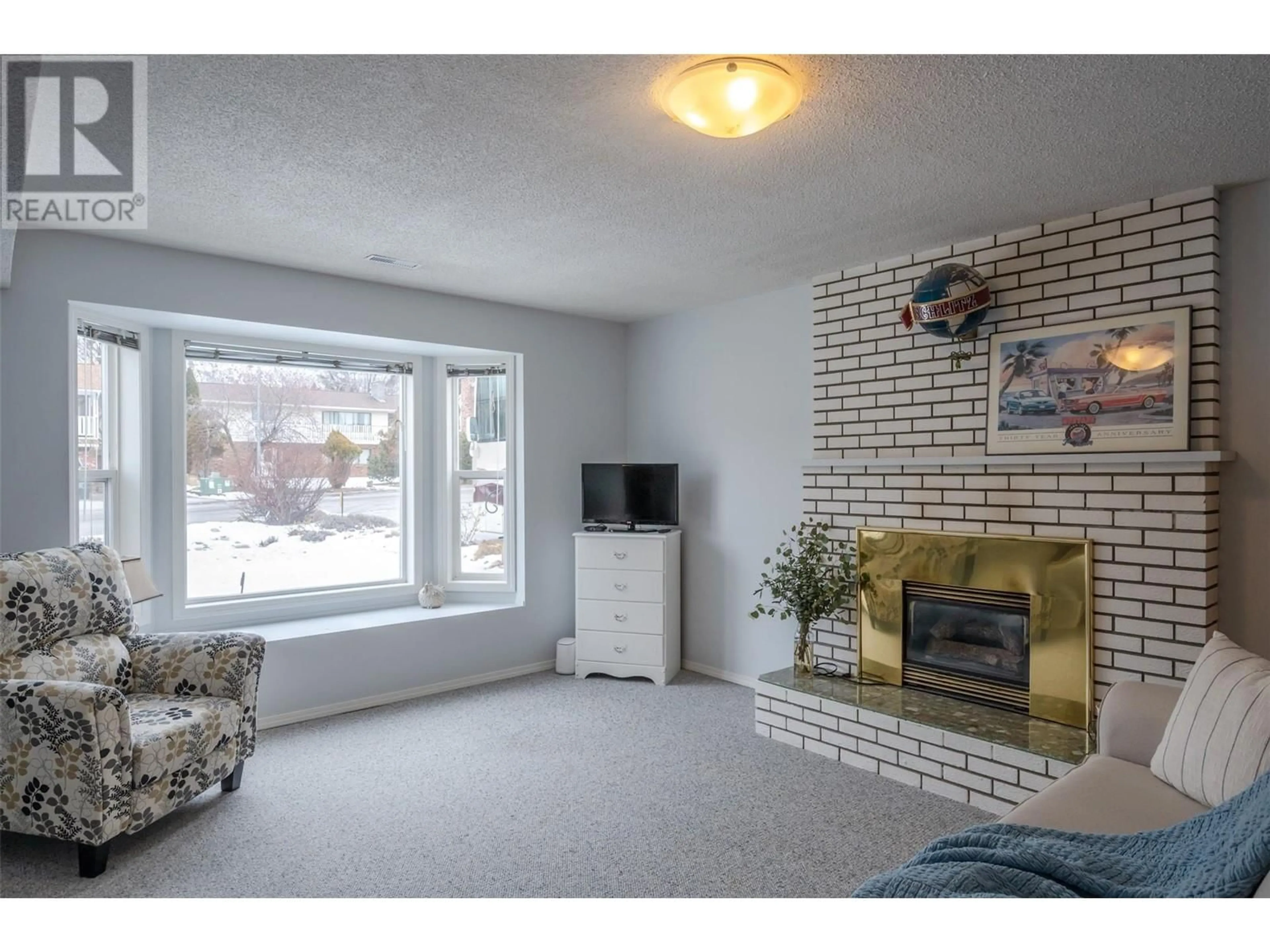521 Alder Street, Penticton, British Columbia V2A4C5
Contact us about this property
Highlights
Estimated ValueThis is the price Wahi expects this property to sell for.
The calculation is powered by our Instant Home Value Estimate, which uses current market and property price trends to estimate your home’s value with a 90% accuracy rate.Not available
Price/Sqft$499/sqft
Est. Mortgage$4,720/mo
Tax Amount ()-
Days On Market14 hours
Description
Immaculate four bedroom and three bathroom Redlands family home with a beautiful pool and landscaped yard close to Uplands Elementary School, the KVR trail, and walkable to the High School. Enter the large foyer and you will be immediately impressed. The main level of this home features a cozy living room with gas fireplace, two generous bedrooms, laundry room, and a convenient three piece bath on the way out to the pool area. The primary bedroom with three piece ensuite, beautifully renovated kitchen, massive covered deck with stairs down to the pool, separate dining area, guest bedroom, large bright family room, and four piece bathroom complete the upper level. Loads of upgrades allow you to move right in! The attached double garage, additional workshop, and extra parking make this the perfect package in the most desirable neighborhood in Penticton. Call the Listing Representative for details. (id:39198)
Property Details
Interior
Features
Second level Floor
Primary Bedroom
13'5'' x 13'10''Kitchen
13'7'' x 17'6''Family room
19'1'' x 14'4''Dining room
14'1'' x 9'11''Exterior
Features
Parking
Garage spaces 2
Garage type Attached Garage
Other parking spaces 0
Total parking spaces 2
Property History
 67
67



