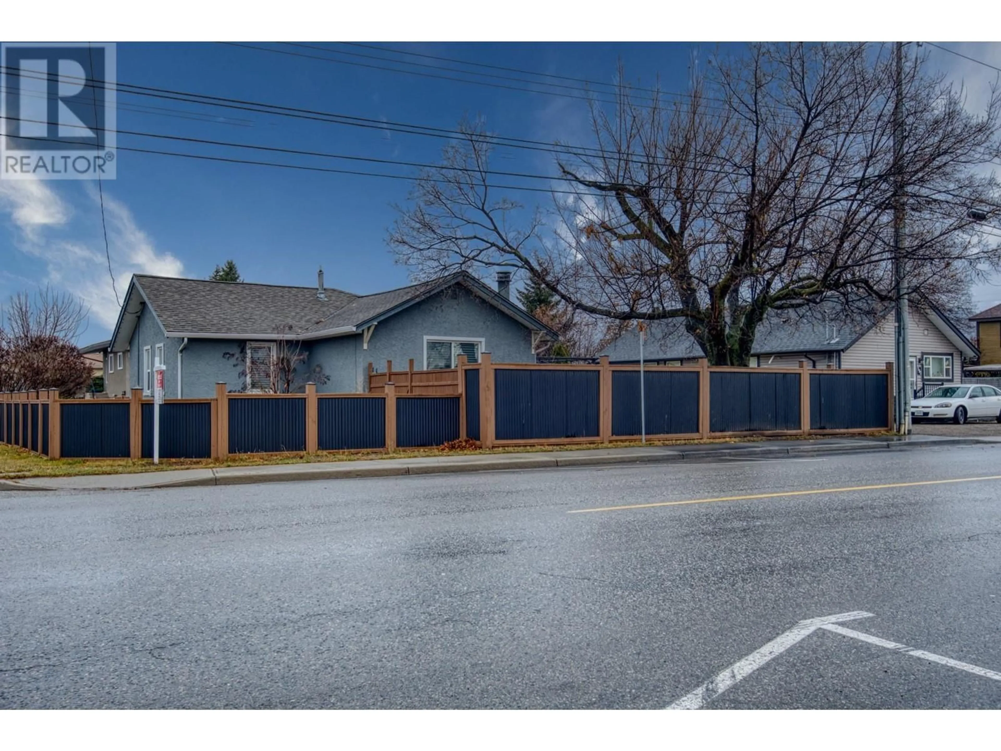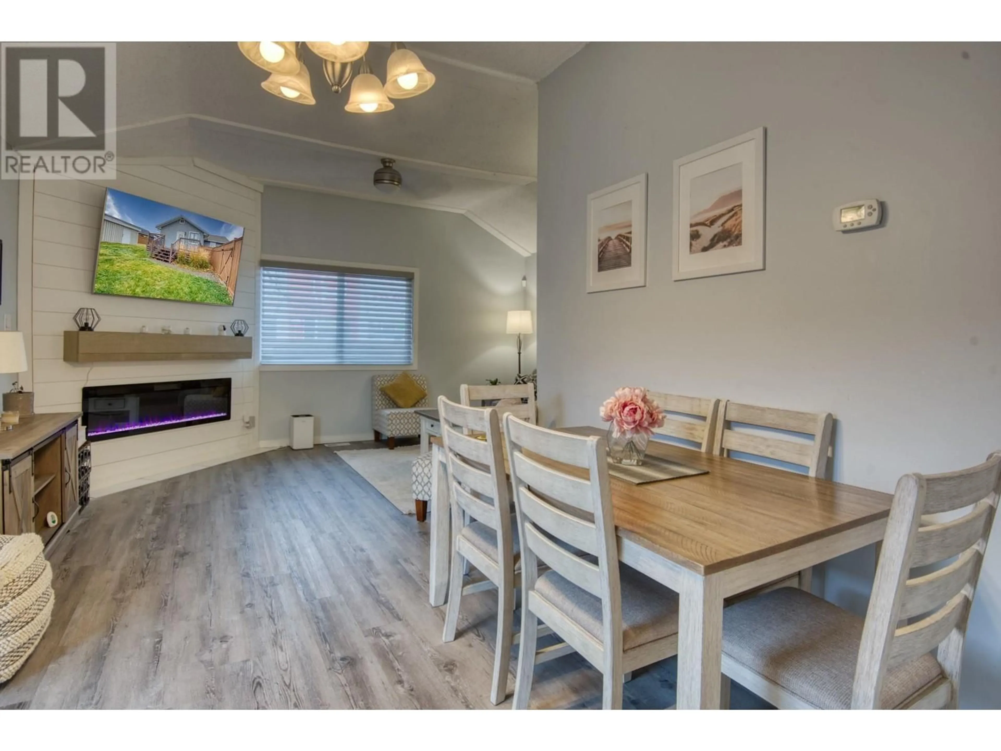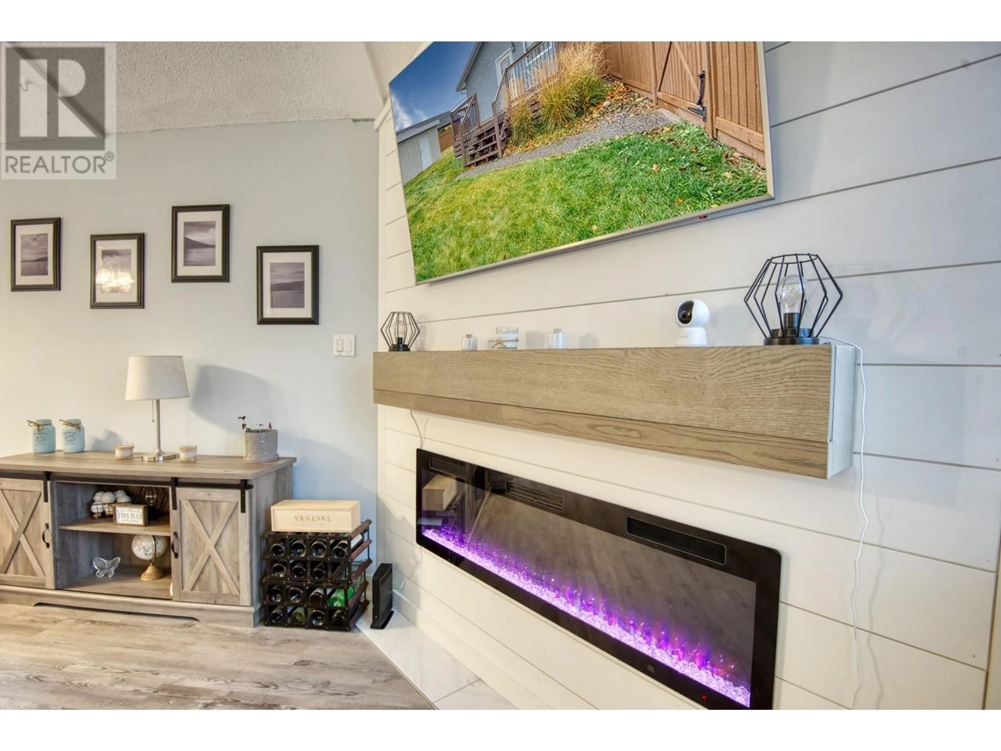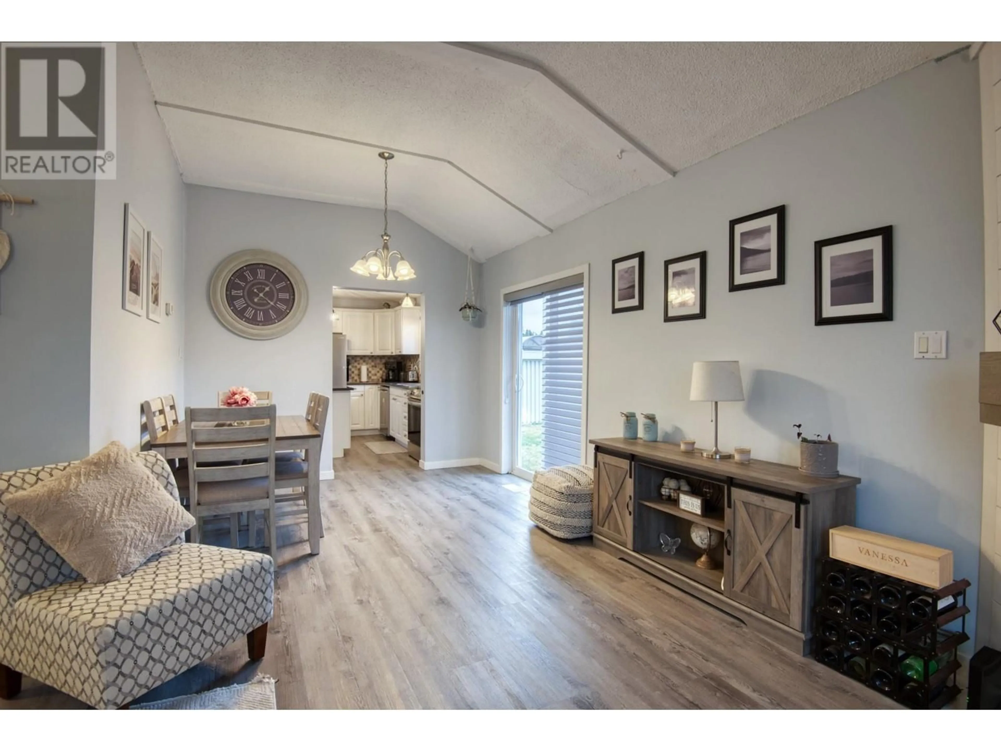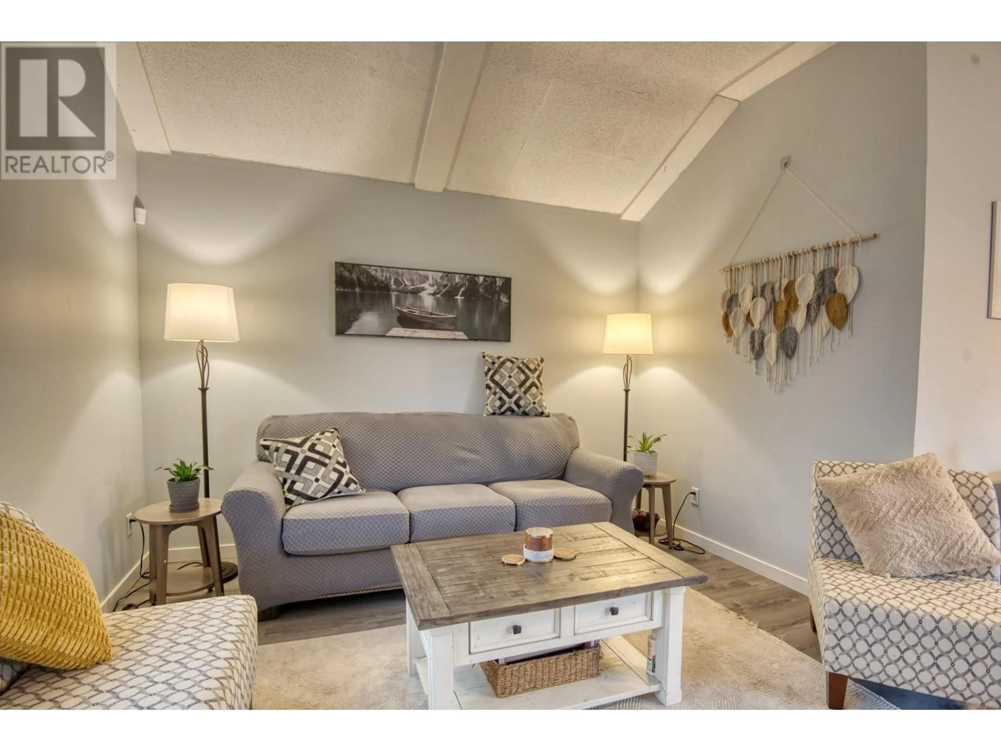511 Duncan Avenue W, Penticton, British Columbia V2A2V8
Contact us about this property
Highlights
Estimated ValueThis is the price Wahi expects this property to sell for.
The calculation is powered by our Instant Home Value Estimate, which uses current market and property price trends to estimate your home’s value with a 90% accuracy rate.Not available
Price/Sqft$544/sqft
Est. Mortgage$2,572/mo
Tax Amount ()-
Days On Market66 days
Description
Check these value-added features, at a sharp price! 1100 sq ft house on crawl. Living room and dining area with 10 foot vaulted ceiling & a big electric fireplace/space heater. Kitchen is tastefully updated with white cabinets, SS appliances, microwave hood fan, island counter space & tile floors. Three bedrooms, primary with a walk in closet. Small third bedroom has a closet & window, perfect also as a flex room/office. Full 4 piece bathroom nicely updated. Hard surface flooring throughout. Natural gas forced air heat. There is a large entertainment patio + a smaller entry deck. Stucco exterior. Oversize 17x12 metal clad shed with full height perfect for safe secure storage. Fully fenced yard. 2 + parking spots in the driveway. Got toys? The gate opens for boat or RV parking, again all fenced and secure. The lot is a whopping 70 x 100, double the size of a downtown lot. Situated at the corner of Duncan and Hastings Place, and fronts onto Hastings. Shows really nicely, show this! (id:39198)
Property Details
Interior
Features
Main level Floor
Living room
17' x 13'Dining room
10' x 9'Kitchen
11' x 10'Primary Bedroom
12' x 10'Exterior
Features
Property History
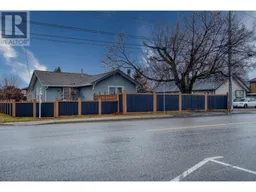 32
32
