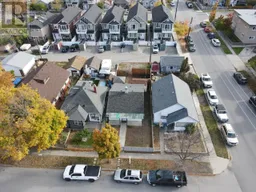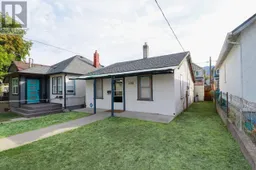488 VAN HORNE Street, Penticton, British Columbia V2A4K6
Contact us about this property
Highlights
Estimated ValueThis is the price Wahi expects this property to sell for.
The calculation is powered by our Instant Home Value Estimate, which uses current market and property price trends to estimate your home’s value with a 90% accuracy rate.Not available
Price/Sqft$646/sqft
Est. Mortgage$2,082/mo
Tax Amount ()-
Days On Market1 year
Description
NEWLY RENOVATED!! Located just outside of the vibrant downtown core and a mere stroll away from the picturesque Okanagan beach, this updated two-bedroom residence awaits its fortunate occupants. Ideal for those seeking to downsize or embark on their first time home-buying journey, this abode showcases a plethora of recent upgrades. New windows, floors, a fresh coat of paint, hot water tank, and an elegantly renovated bathroom. Adding to the allure of this home, the den has been thoughtfully expanded, resulting in a more spacious bedroom. The entire dwelling is adorned with brand-new light fixtures, enhancing both functionality and aesthetic appeal. Welcome to a residence where contemporary comfort seamlessly intertwines with timeless charm, creating a truly captivating living experience. Nestled in close proximity to a high school, middle school, a bustling farmers market, and a tempting array of restaurants, this residence confidently claims an exceptional walk score. Revel in the convenience of seamless access to educational institutions and a diverse culinary scene, transforming every neighborhood stroll into a delightful and enriching experience. This location seamlessly blends the comforts of home with the vibrant energy of its surroundings, offering a lifestyle that effortlessly marries tranquility with dynamic urban living! (id:39198)
Property Details
Interior
Features
Main level Floor
Primary Bedroom
13'5'' x 9'1''Bedroom
8'8'' x 13'3pc Bathroom
7'11'' x 4'6''Utility room
2'5'' x 3'8''Exterior
Features
Property History
 17
17





