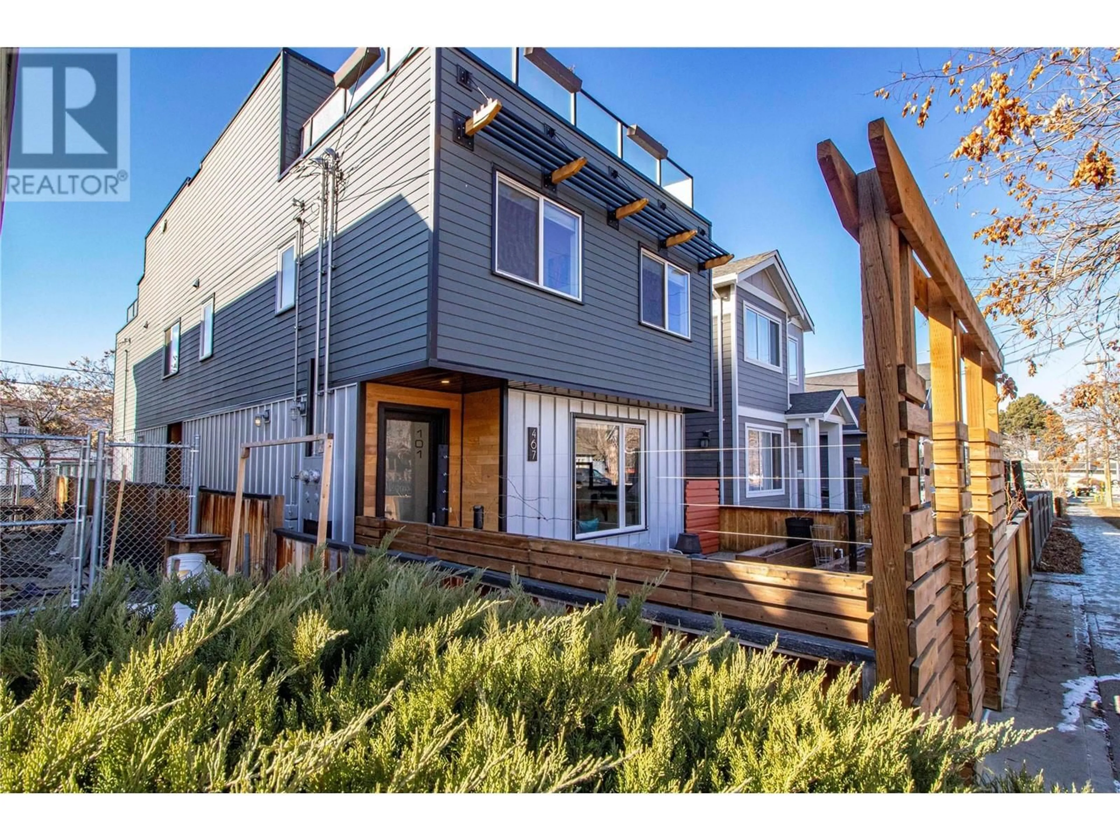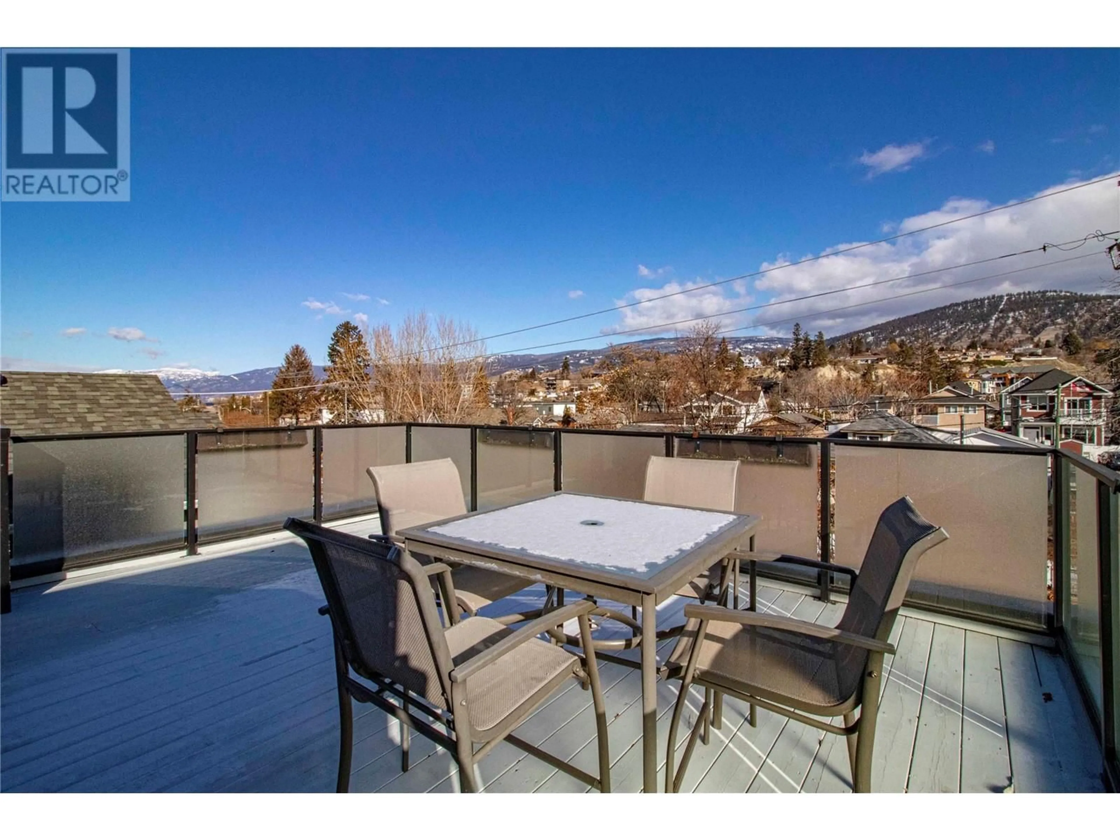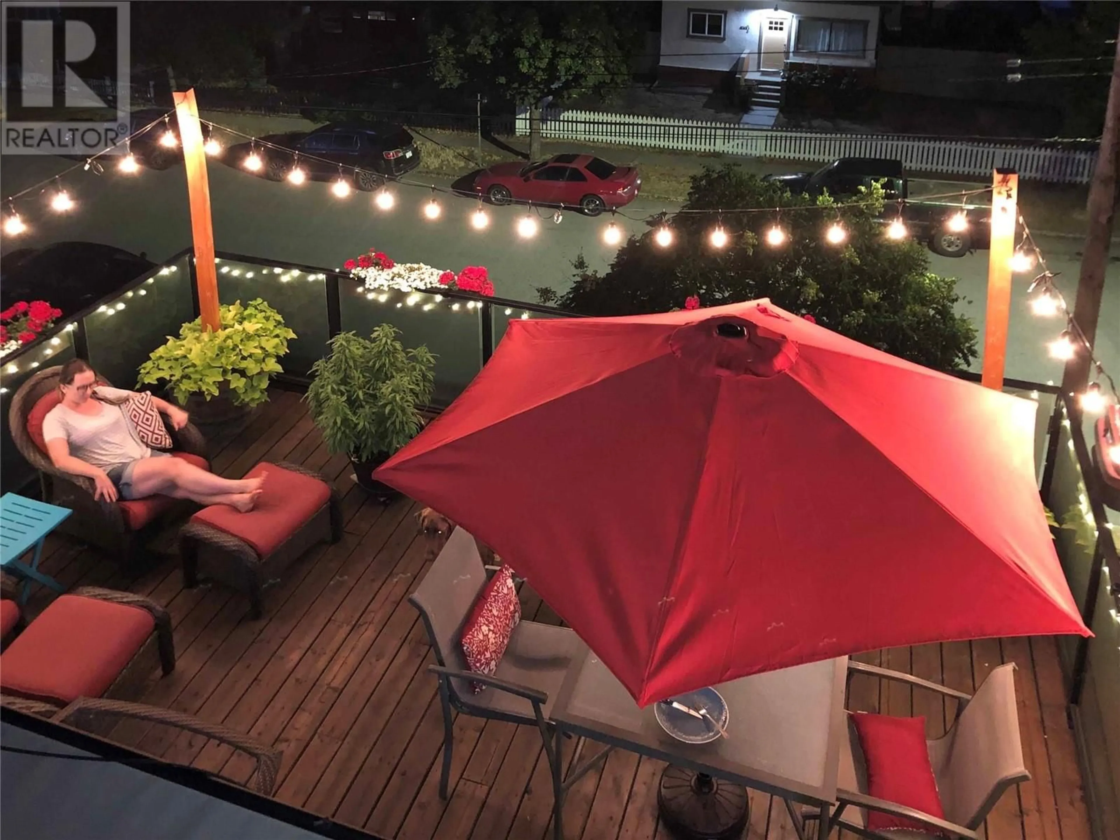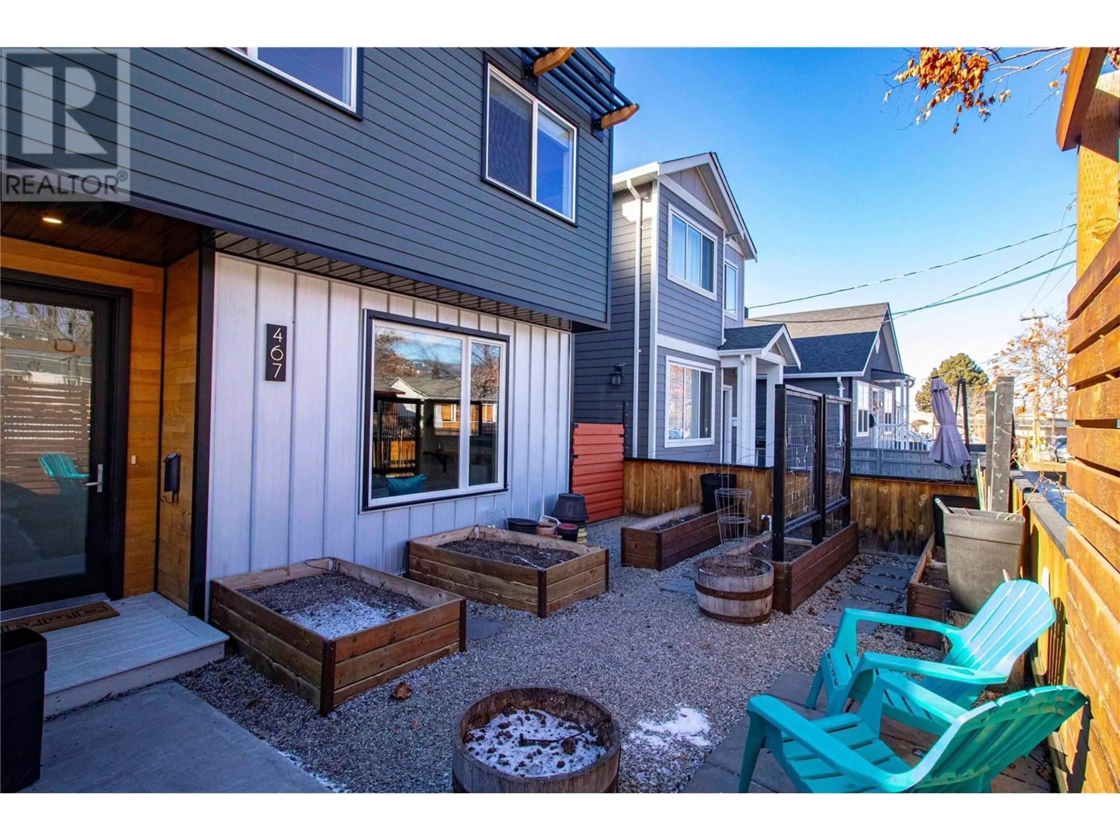467 Van Horne Street Unit# 101, Penticton, British Columbia V2A4K7
Contact us about this property
Highlights
Estimated ValueThis is the price Wahi expects this property to sell for.
The calculation is powered by our Instant Home Value Estimate, which uses current market and property price trends to estimate your home’s value with a 90% accuracy rate.Not available
Price/Sqft$482/sqft
Est. Mortgage$2,576/mo
Tax Amount ()-
Days On Market14 days
Description
A rare find in this price range: large roof-top patio with retractable awning! Conveniently located in Penticton's downtown core this half duplex is modern and functional. Level entry with open-concept main floor featuring a large eat-up kitchen island, built-in pantry plus under-stair storage, 2-piece powder room and access to side area set up for a natural-gas BBQ. 9' ceilings. Upstairs there are three bedrooms each with their own built-in closets and a full 5-piece bathroom. Up to the rooftop and you have an additional 500+ sq.ft. of outdoor space complete with glass privacy railings. The front yard has irrigated raised garden boxes and sitting area. Natural gas forced air heat and central A/C, ICF construction with concrete wall between the units. No strata fees. Move-in ready. (id:39198)
Property Details
Interior
Features
Main level Floor
Kitchen
15'1'' x 11'6''Living room
13'11'' x 9'10''2pc Bathroom
Dining room
15' x 7'6''Exterior
Features
Parking
Garage spaces 1
Garage type -
Other parking spaces 0
Total parking spaces 1
Condo Details
Inclusions
Property History
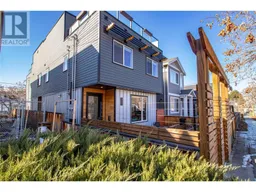 32
32
