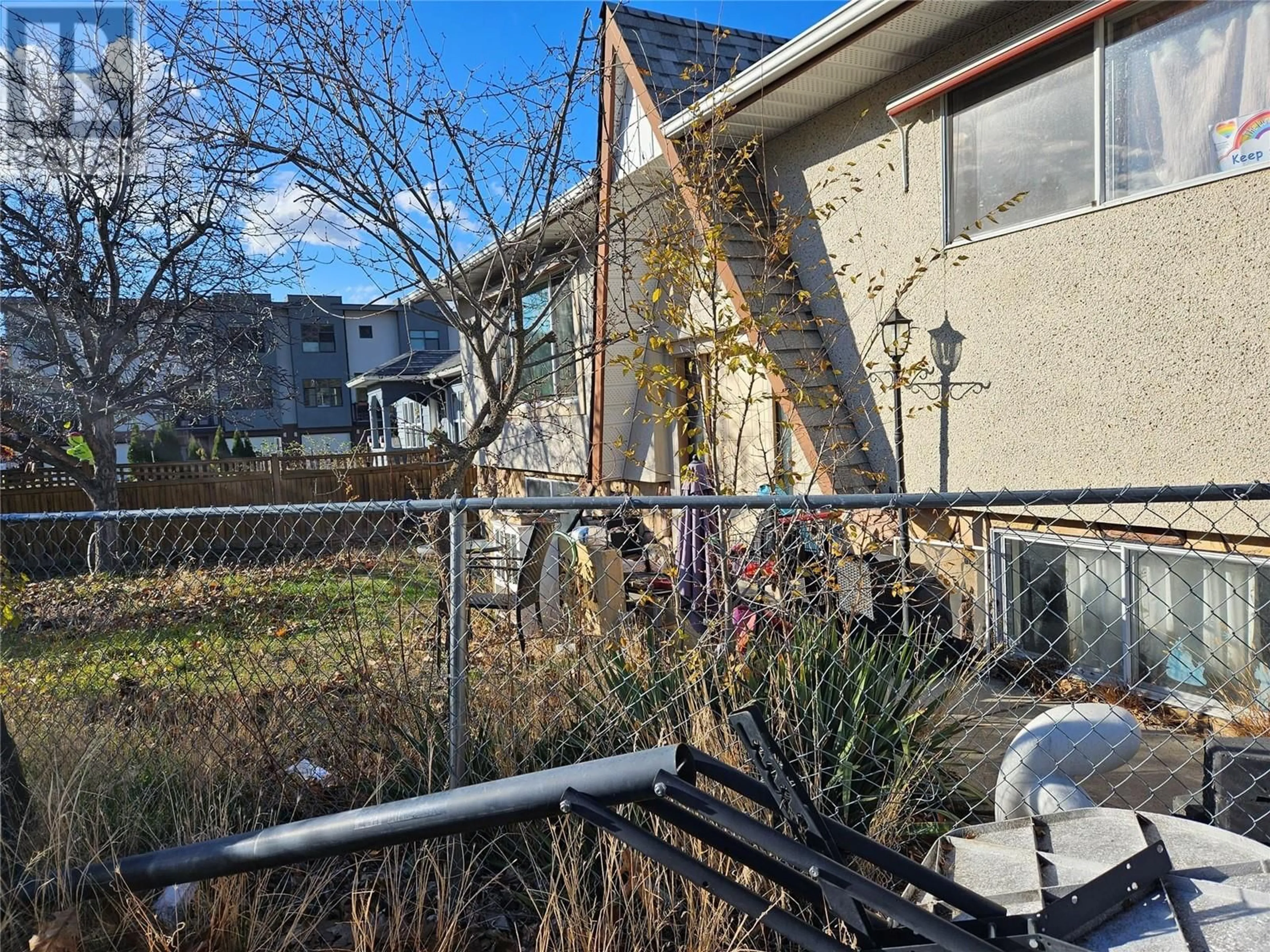425 Gahan Avenue, Penticton, British Columbia V2A2C6
Contact us about this property
Highlights
Estimated ValueThis is the price Wahi expects this property to sell for.
The calculation is powered by our Instant Home Value Estimate, which uses current market and property price trends to estimate your home’s value with a 90% accuracy rate.Not available
Price/Sqft$216/sqft
Est. Mortgage$1,933/mo
Tax Amount ()-
Days On Market39 days
Description
The current zoning permits small-scale Multi-Unit Residential use. Neighboring lot also listed for sale, enhancing its appeal. The lot spans .16 acres, while the adjacent corner lot is .11 acre. The uniquely shaped lot features back alley access and sits across the street from the Penticton High School track and fields, with the middle school located just beyond a spacious grassy sports area. Enjoy a short walk to downtown, the KVR trail, and the hospital—making this a very central location. This property is an excellent starter home where you can build sweat equity, and it includes an unauthorized lower-level accommodation for vacation guests or extra rooms that can be used to host exchange students for additional income. While this home may not be showcased at its best, YOU can to change that immediately. Don’t hesitate—make an offer today! (id:39198)
Property Details
Interior
Features
Basement Floor
Dining nook
8' x 8'Living room
18' x 13'Storage
9' x 3'Kitchen
10' x 10'Exterior
Features
Parking
Garage spaces 1
Garage type Other
Other parking spaces 0
Total parking spaces 1

