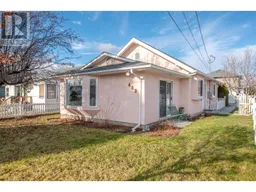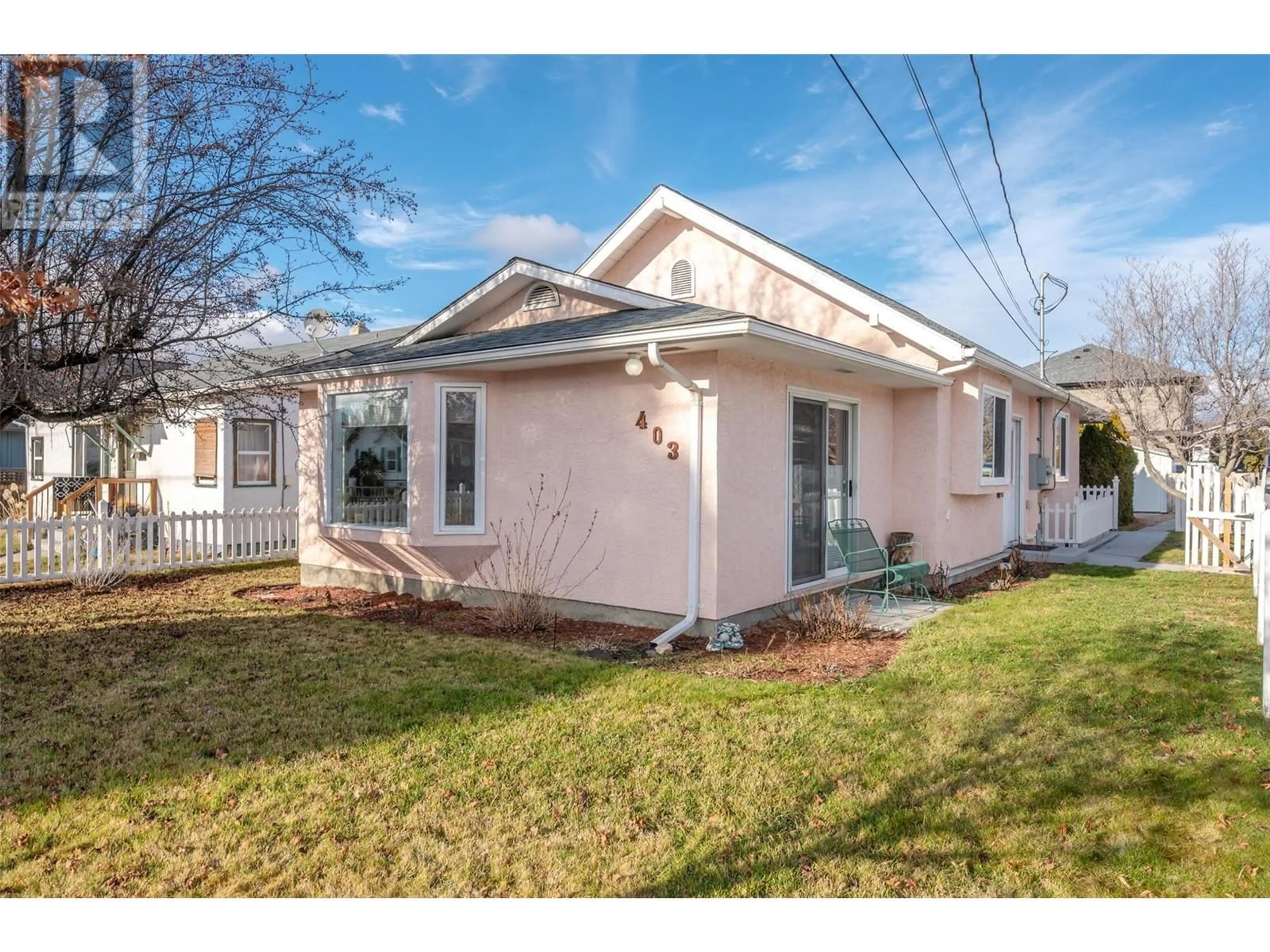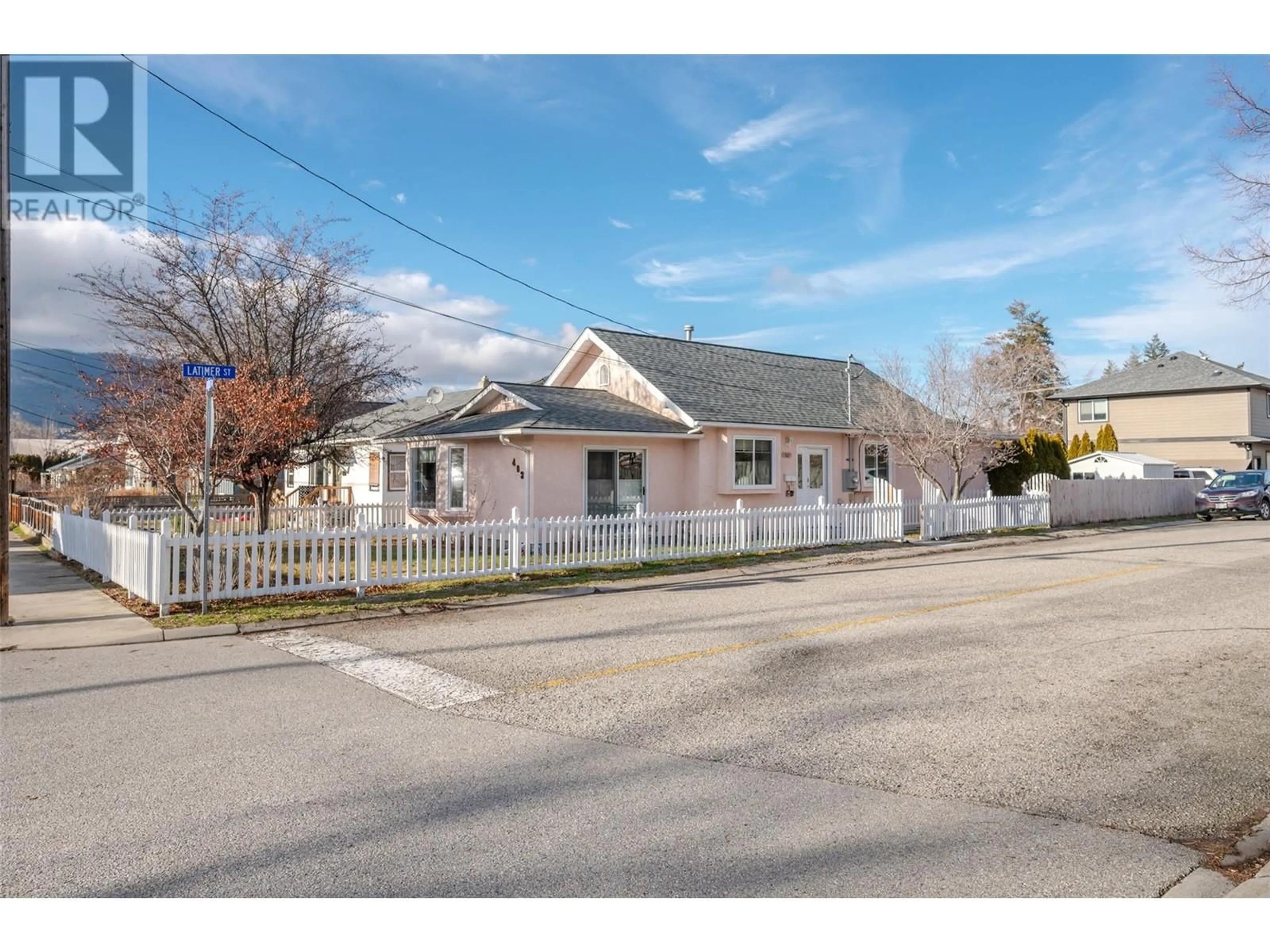403 Woodruff Avenue, Penticton, British Columbia V2A2H7
Contact us about this property
Highlights
Estimated ValueThis is the price Wahi expects this property to sell for.
The calculation is powered by our Instant Home Value Estimate, which uses current market and property price trends to estimate your home’s value with a 90% accuracy rate.Not available
Price/Sqft$343/sqft
Est. Mortgage$2,920/mo
Tax Amount ()-
Days On Market164 days
Description
Step into this great home on a sought-after street. Embrace the essence of Okanagan living as you bask in the summer sun from the comfort of your new abode. Nestled in a prime location on a tranquil street, yet mere moments from SOEC, Okanagan College, downtown, and the shimmering waters of Okanagan Lake, convenience is at your fingertips. Filled with natural light this property offers 5 bedrooms (or 4 plus a den), 3 bathrooms, and a convenient second kitchen for your in-laws to enjoy (separate entrance). With laundry facilities conveniently located on the main floor, one-level living is effortlessly achievable. Step outside onto the deck, which is ready for a hot tub with a plug installed. As an added bonus, a Murphy bed in one of the main floor bedrooms remains with the home, ensuring versatility and functionality. Recent updates including appliances, roof, ensuite, some windows, yard, and new side fence. (id:39198)
Property Details
Interior
Features
Basement Floor
3pc Bathroom
Storage
7'10'' x 5'7''Utility room
6'7'' x 6'Bedroom
13' x 10'2''Exterior
Features
Parking
Garage spaces 1
Garage type Other
Other parking spaces 0
Total parking spaces 1
Property History
 58
58 63
63

