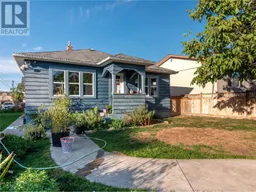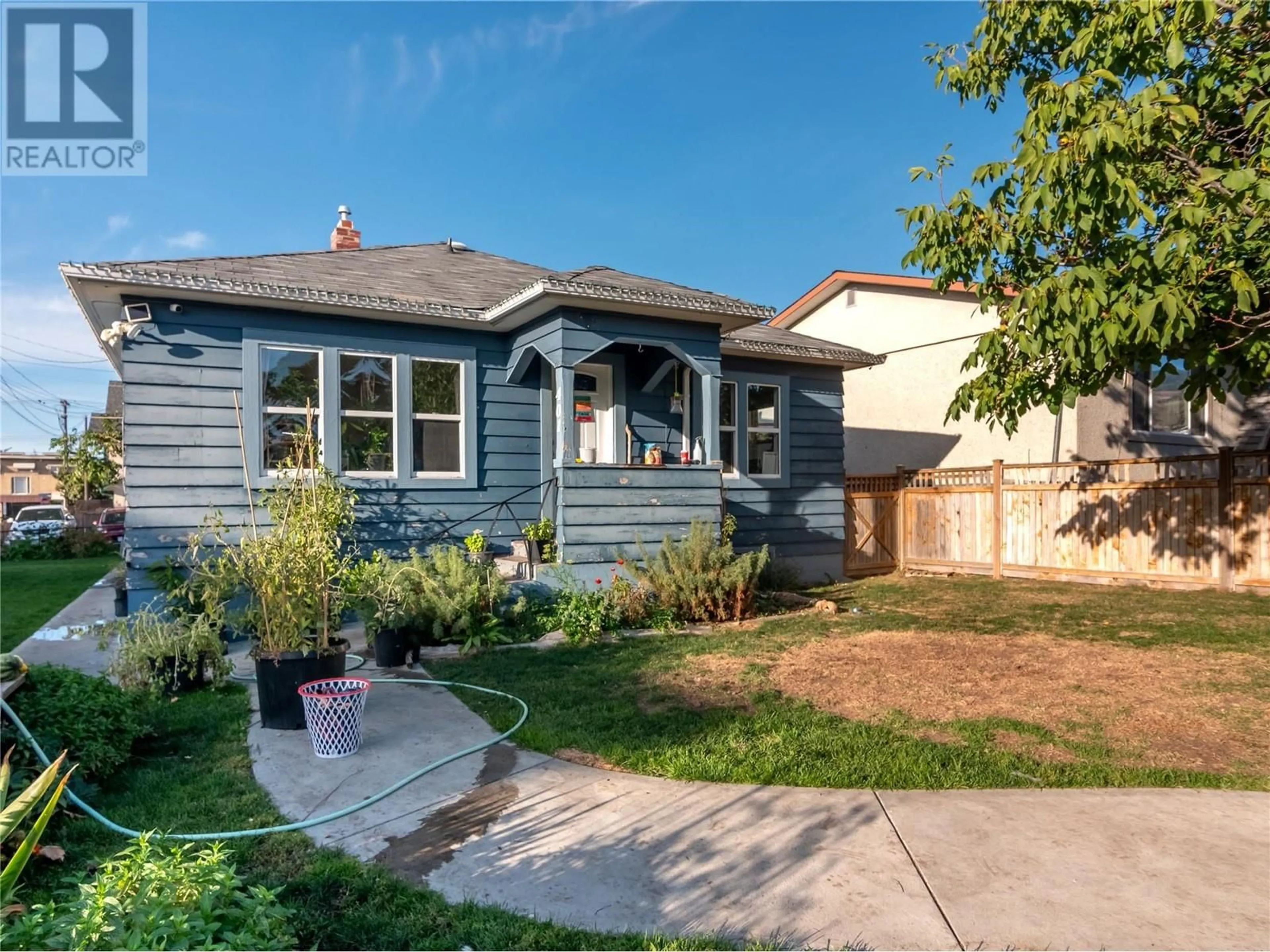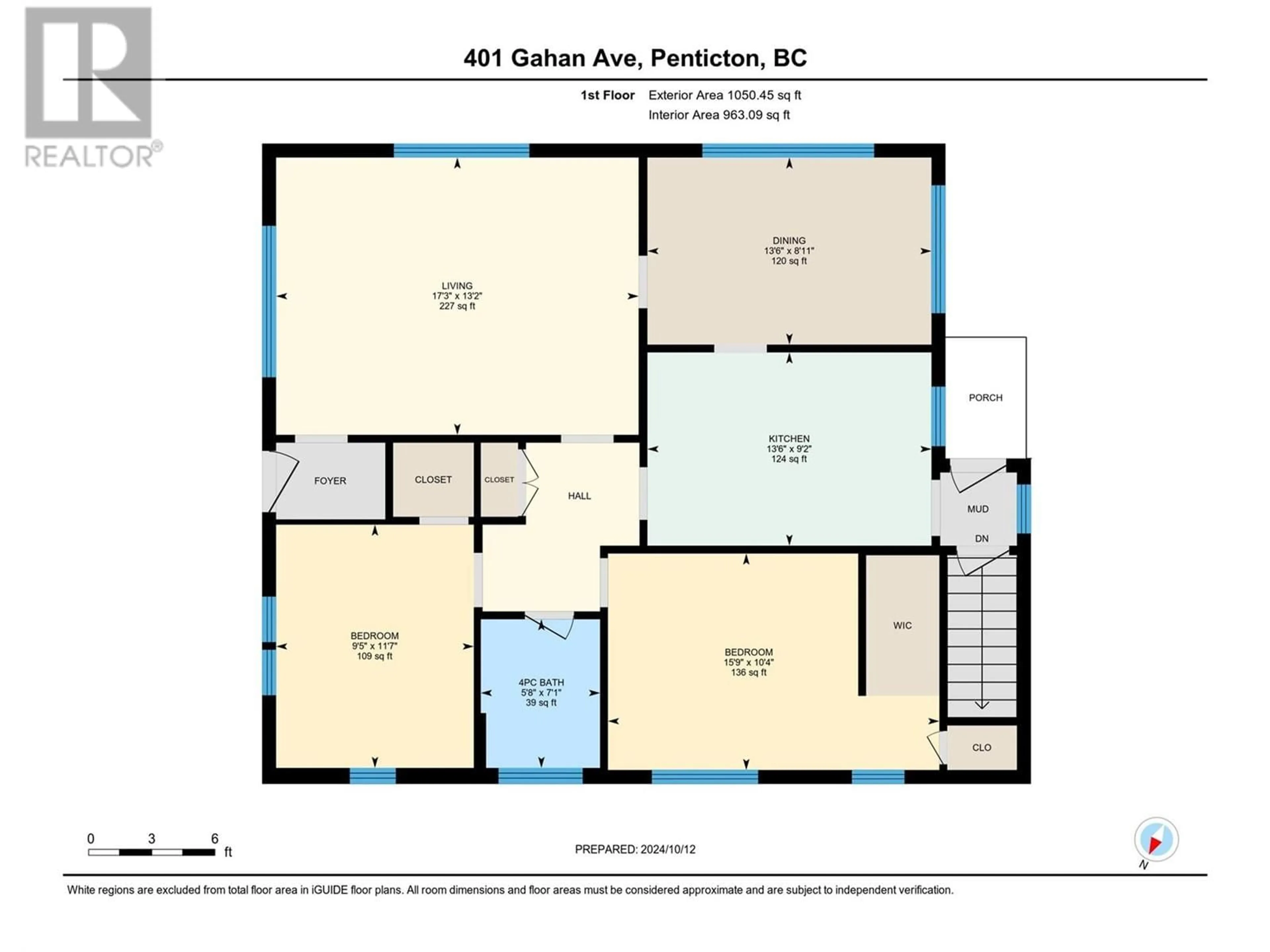401 Gahan Avenue, Penticton, British Columbia V2A2C6
Contact us about this property
Highlights
Estimated ValueThis is the price Wahi expects this property to sell for.
The calculation is powered by our Instant Home Value Estimate, which uses current market and property price trends to estimate your home’s value with a 90% accuracy rate.Not available
Price/Sqft$310/sqft
Est. Mortgage$2,684/mo
Tax Amount ()-
Days On Market32 days
Description
Check out this starter home with a mortgage helper basement suite! Located on a corner lot off a side street this charming character house is right across the street from the fields and running track behind PenHigh. Walking distance to downtown, schools, shops, the market, and everything the north end of town has to offer but on a quiet street is the best of both worlds. The 1050sqft main floor if this home has original hardwood floors with a unique inlaid pattern, coved ceiling details, original built ins and trim, but updates like windows and finishings. Off the front door is a small foyer leading into the large, bright living room that flows into the spacious dining room. The kitchen was totally redone a few years ago with classic white cabinets, lots of storage, a feature tile wall, and timeless style. There are two spacious bedrooms on the main floor separated by a full bathroom with a deep soaker tub with tile surround. The lower level has a large storage/laundry room accessible for the main floor occupants and sperate from the suite. The self contained, non conforming suite, has its own entrance, a stacking washer dryer, & small kitchen with charming original features. There is a large living room, big bedroom and a full ensuite bathroom. This suite would be a great Airbnb spot, full-time occupant, or just extra space for part of the main house again. The home has a back carport and storage sheds, large side yard and front yard with grass and garden beds and more! (id:39198)
Property Details
Interior
Features
Basement Floor
Laundry room
19' x 16'6''Exterior
Features
Parking
Garage spaces 4
Garage type Carport
Other parking spaces 0
Total parking spaces 4
Property History
 46
46

