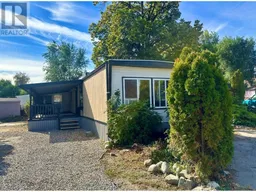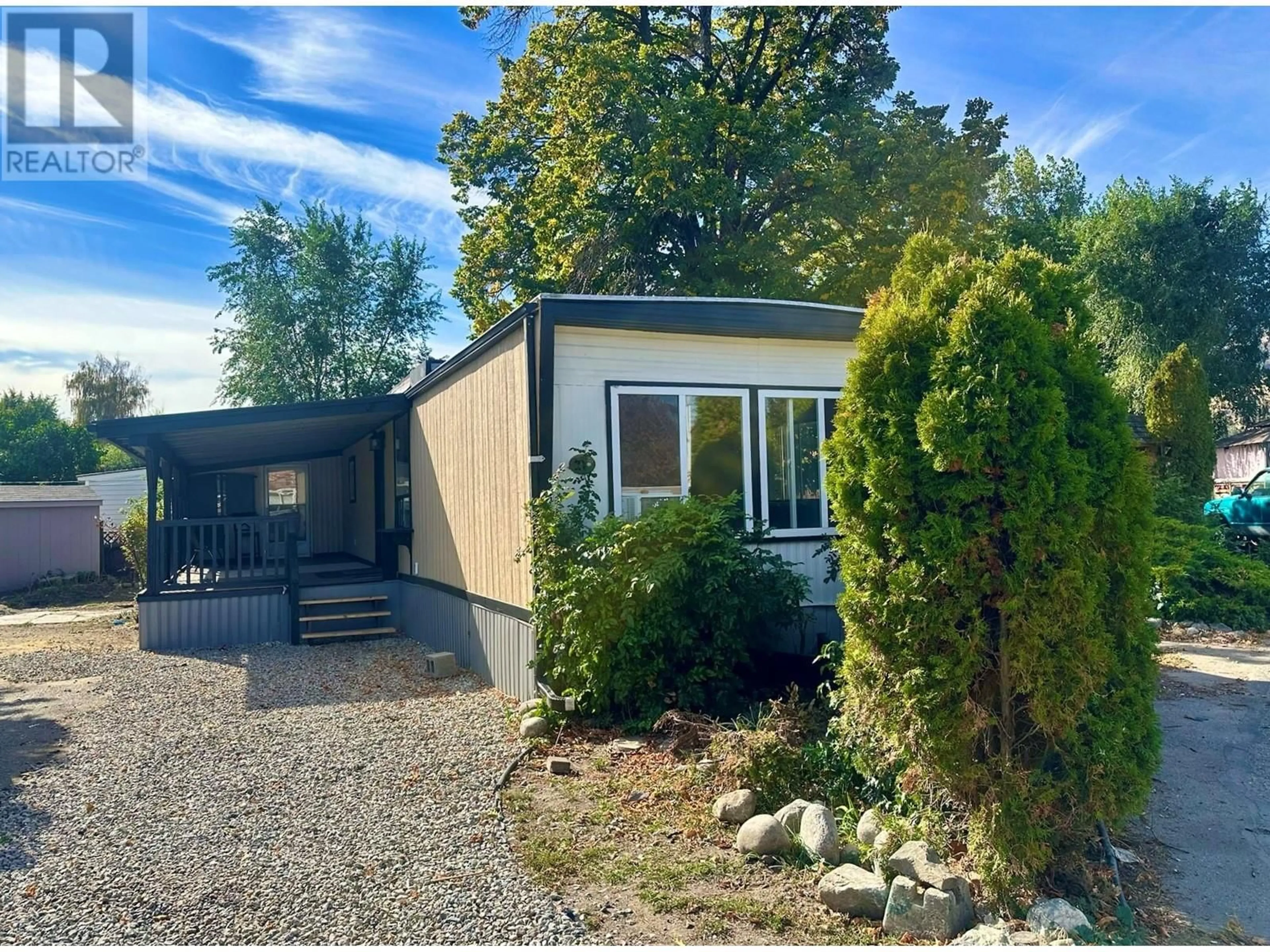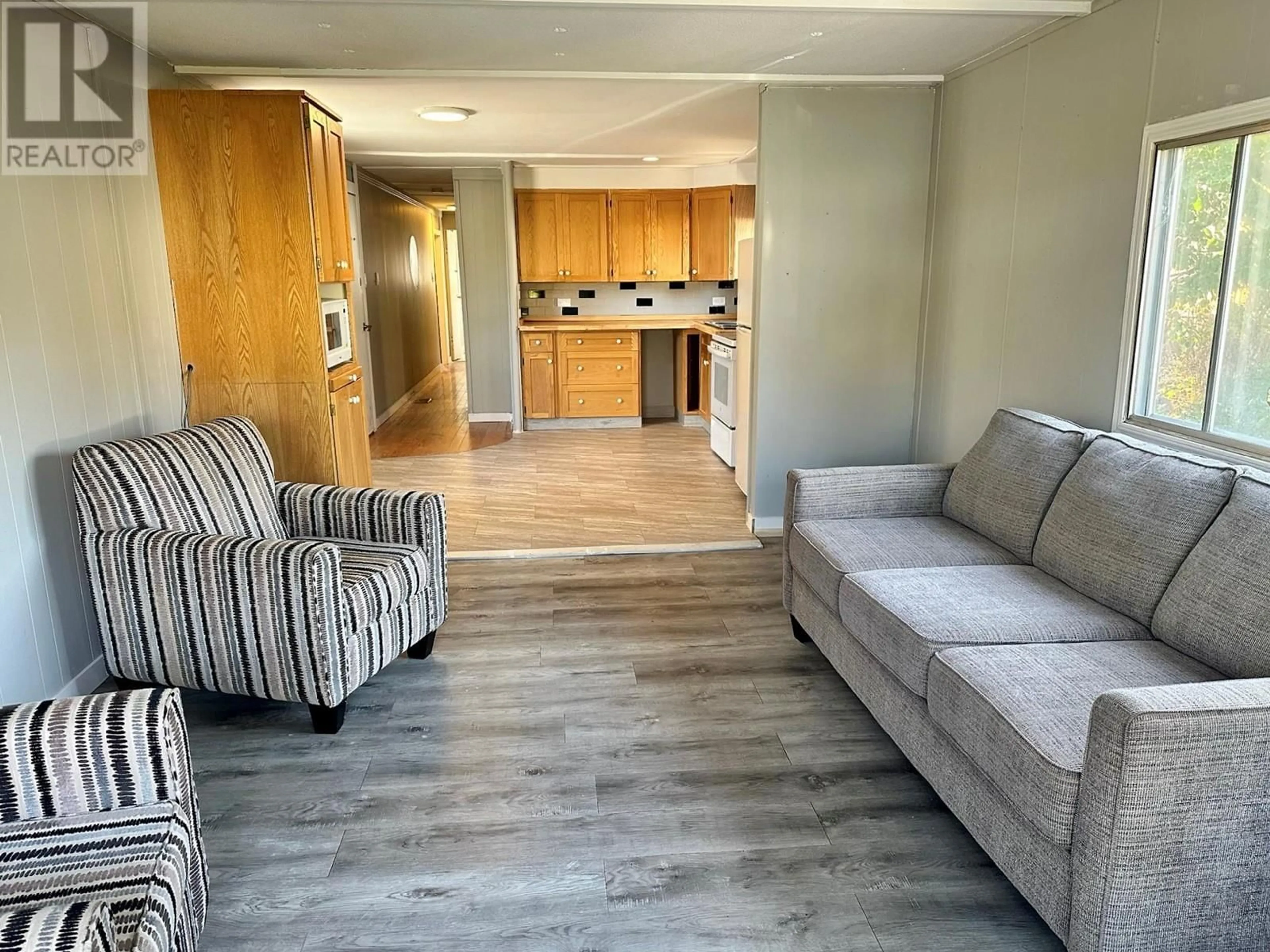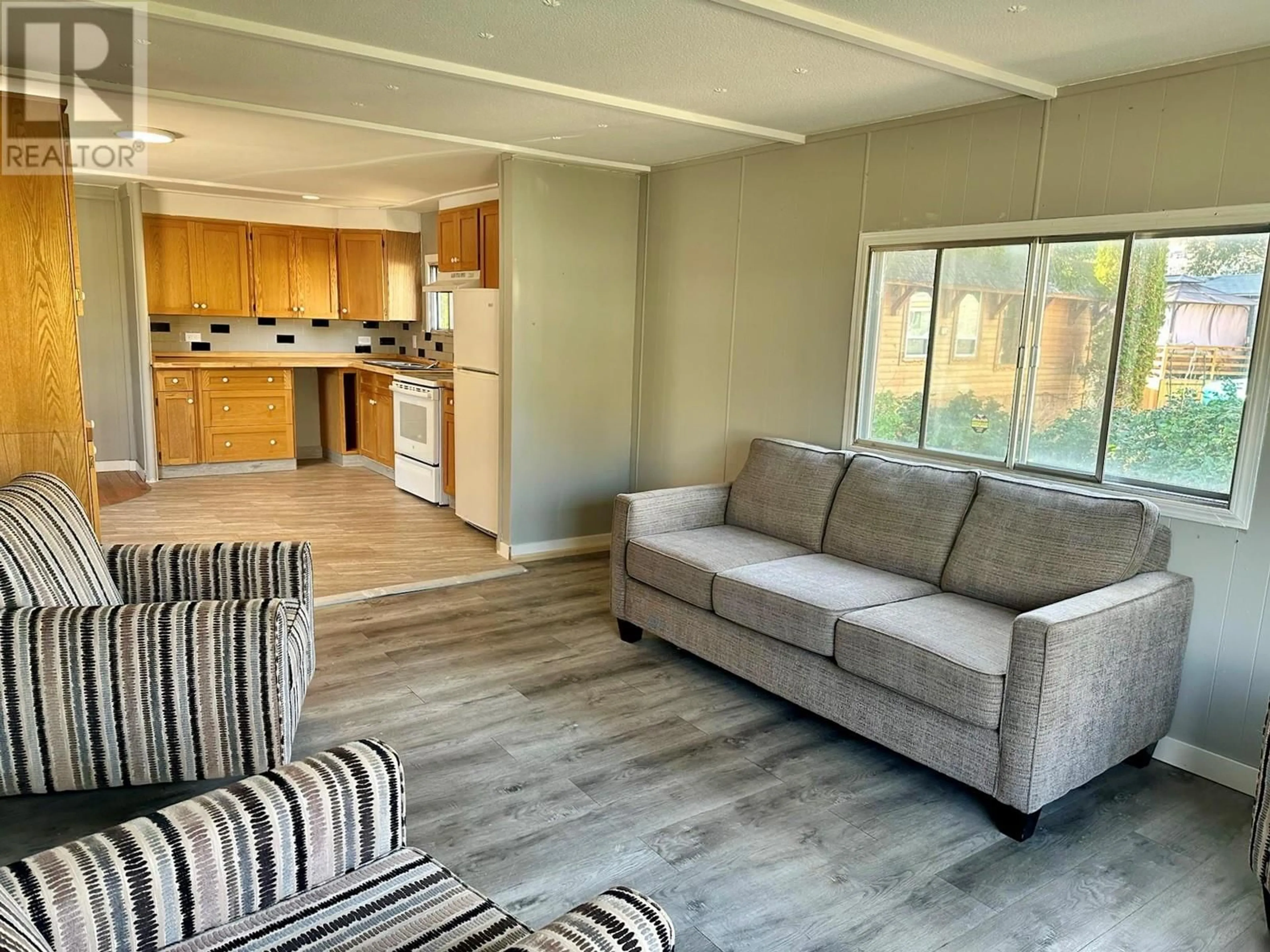3999 Skaha Lake Road Unit# 21, Penticton, British Columbia V2A6J7
Contact us about this property
Highlights
Estimated ValueThis is the price Wahi expects this property to sell for.
The calculation is powered by our Instant Home Value Estimate, which uses current market and property price trends to estimate your home’s value with a 90% accuracy rate.Not available
Price/Sqft$136/sqft
Est. Mortgage$408/mo
Maintenance fees$845/mo
Tax Amount ()-
Days On Market29 days
Description
Welcome to your next adventure on the sunny side of Penticton! This newly-listed manufactured home featuring three bedrooms and one bathroom. The central living area, spacious and inviting, is perfect for game nights, quiet reading, or binge-watching your favorite series. The kitchen, functional and tucked away, offers a quiet corner for whipping up delightful meals. The large, covered deck that promises serene mornings with a cup of coffee or spirited barbecues with friends and family. The community features include proximity to essentials and entertainment. Just a short walk away is beautiful Shaka Lake ideal for those sunrise jogs or leisurely evening strolls. All in all, this home offers a blend of comfort, convenience, and a dash of charm, making it a perfect backdrop for crafting your new beginning! Pad rental is currently $845 per month, the park allows all ages and pets with restrictions. (id:39198)
Property Details
Interior
Features
Main level Floor
4pc Bathroom
Bedroom
9'7'' x 14'6''Primary Bedroom
13' x 8'6''Bedroom
10'3'' x 11'5''Exterior
Features
Property History
 20
20


