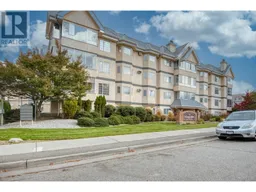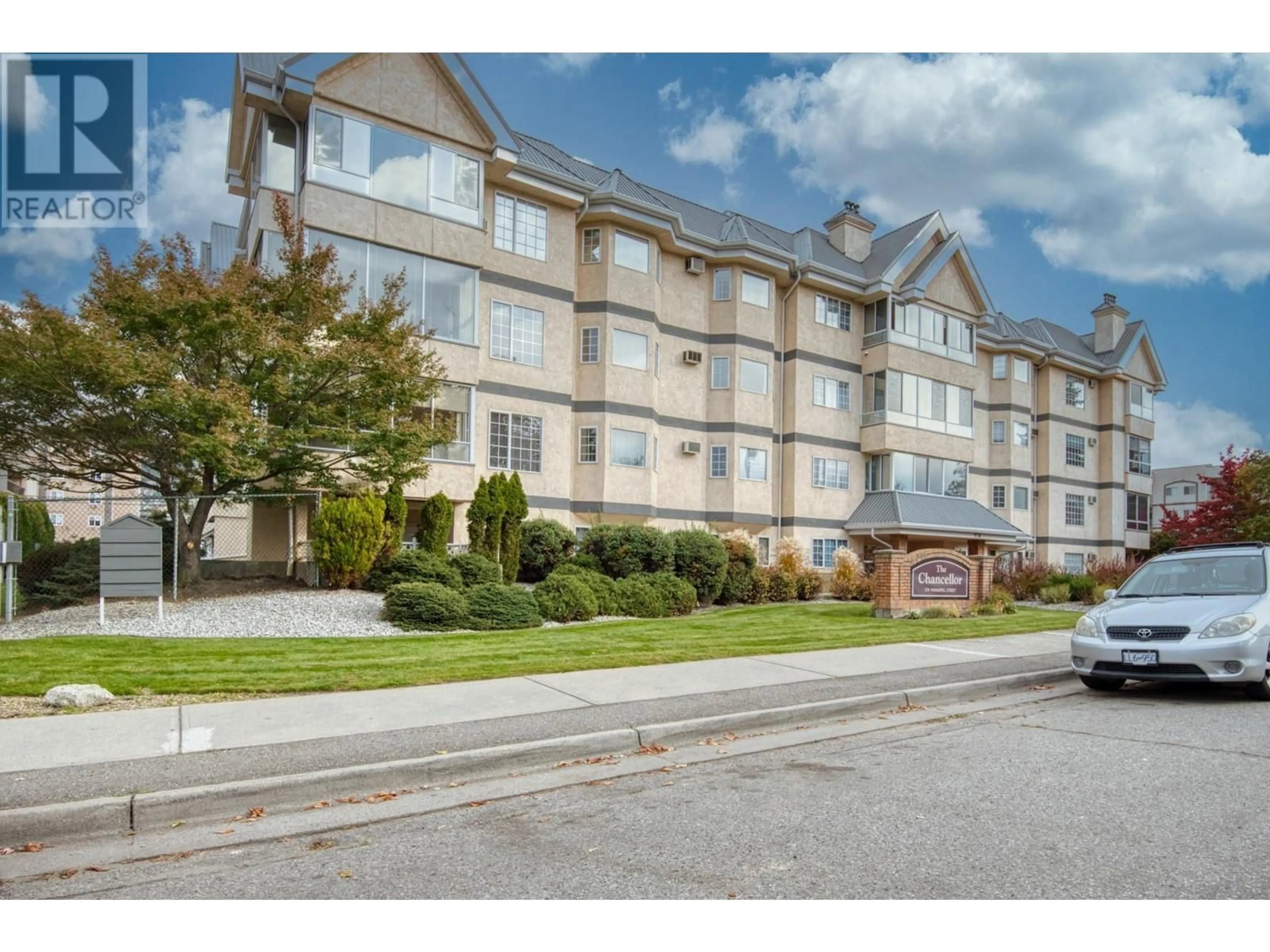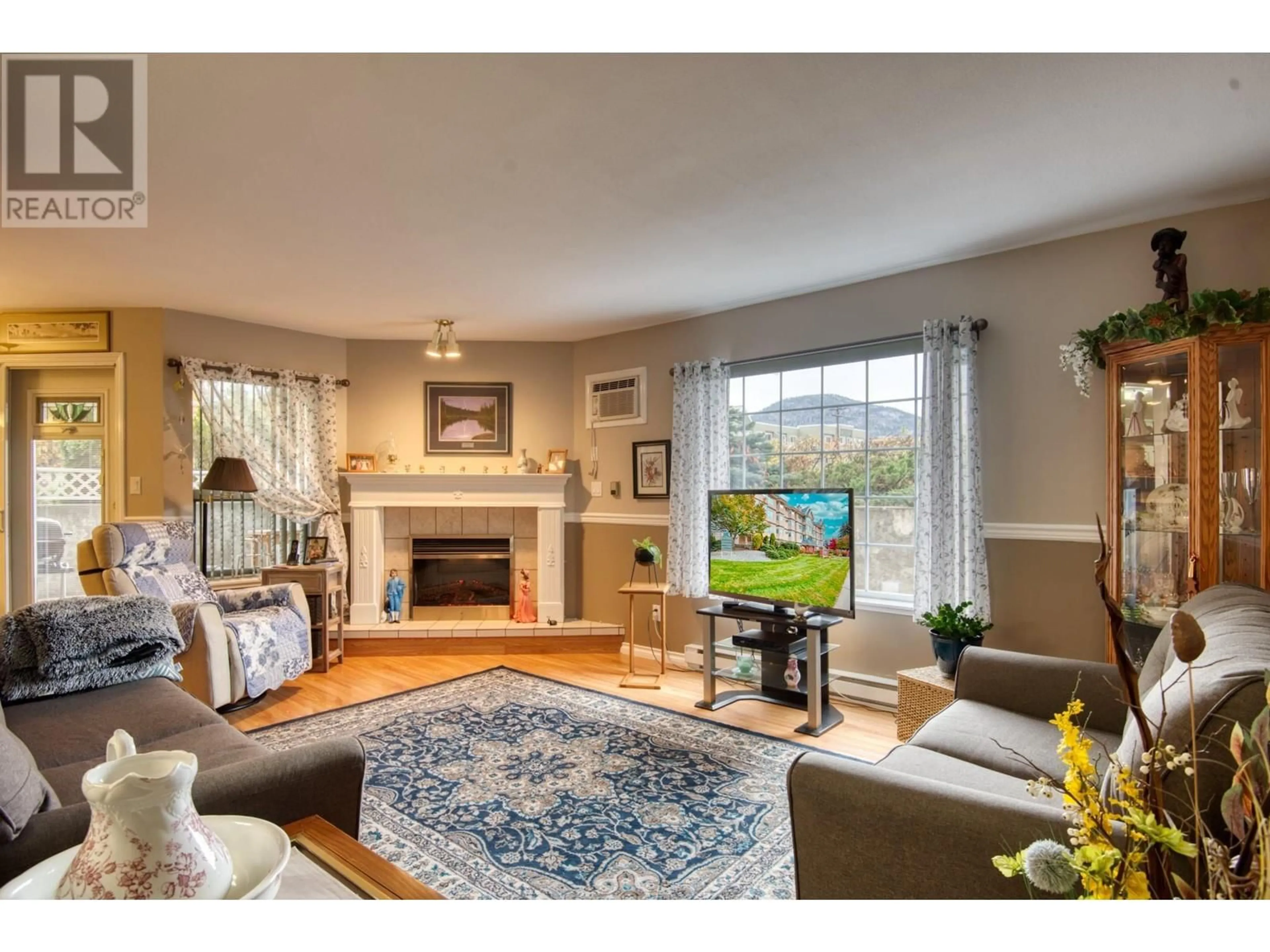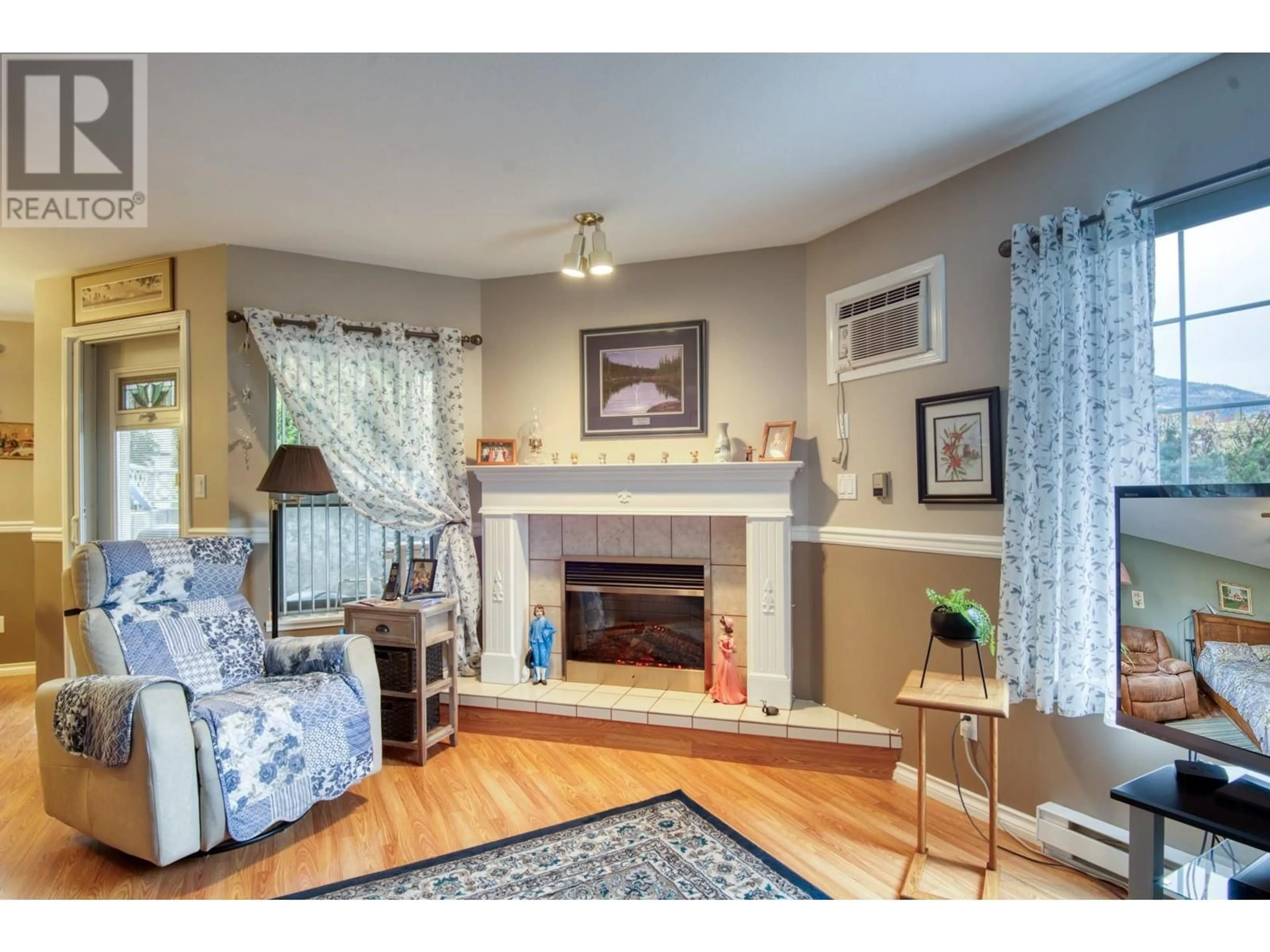374 Winnipeg Street Unit# 101, Penticton, British Columbia V2A5M5
Contact us about this property
Highlights
Estimated ValueThis is the price Wahi expects this property to sell for.
The calculation is powered by our Instant Home Value Estimate, which uses current market and property price trends to estimate your home’s value with a 90% accuracy rate.Not available
Price/Sqft$240/sqft
Est. Mortgage$1,310/mo
Maintenance fees$386/mo
Tax Amount ()-
Days On Market25 days
Description
Ah, The Chancellor, in a primo location just 3 blocks to Lake Okanagan, near all downtown amenities, shops and services. 1270 sq ft level entry corner unit, no stairs and no need for the elevator. Two big bedrooms – principal bedroom is 15x14, guest bedroom is 11x11. 2 full bathrooms. Living room with efficient electric fireplace, which works as a great space heater. Formal dining area, maple-style kitchen with eating nook. Laundry room, lots of in suite storage. Tastefully updated and decorated in neutral tones, turn key ready to move into. Wrap around garden patio is partly covered with west exposure, very private, and secure, thanks to the strata’s enhanced attention to security. Only a few steps to the social gathering room. Underground parkade with 1 parking spot and 1 storage locker. Self managed complex with low strata fees of $386. Age 55+, no pets, very limited rentals. Owner occupied, quick possession available. Lockbox is off site due to strata rules but easy to show. (id:39198)
Property Details
Interior
Features
Main level Floor
3pc Bathroom
4pc Ensuite bath
Laundry room
7' x 5'Bedroom
11' x 11'Exterior
Features
Parking
Garage spaces 1
Garage type Underground
Other parking spaces 0
Total parking spaces 1
Condo Details
Amenities
Clubhouse, Security/Concierge, Storage - Locker
Inclusions
Property History
 32
32


