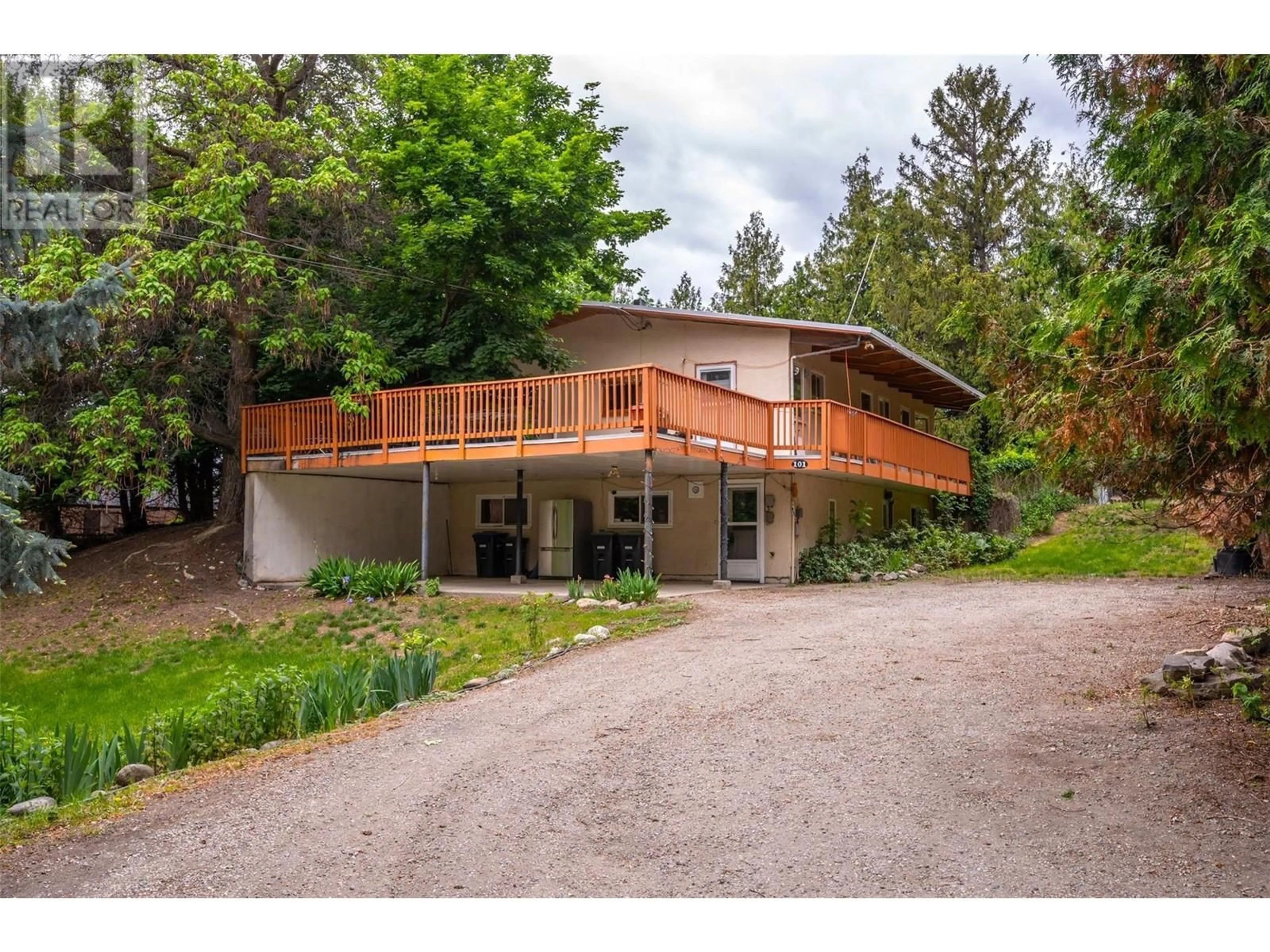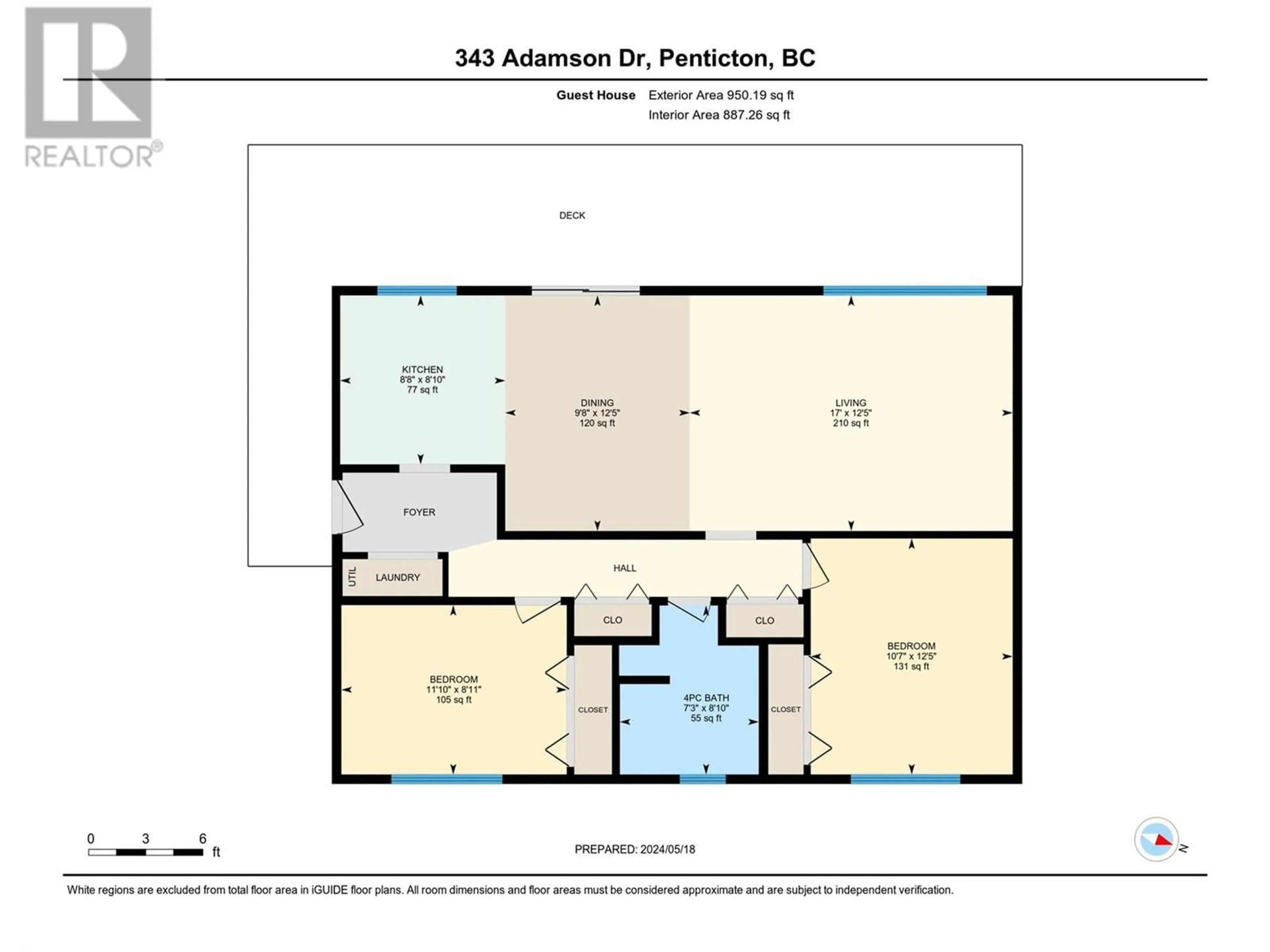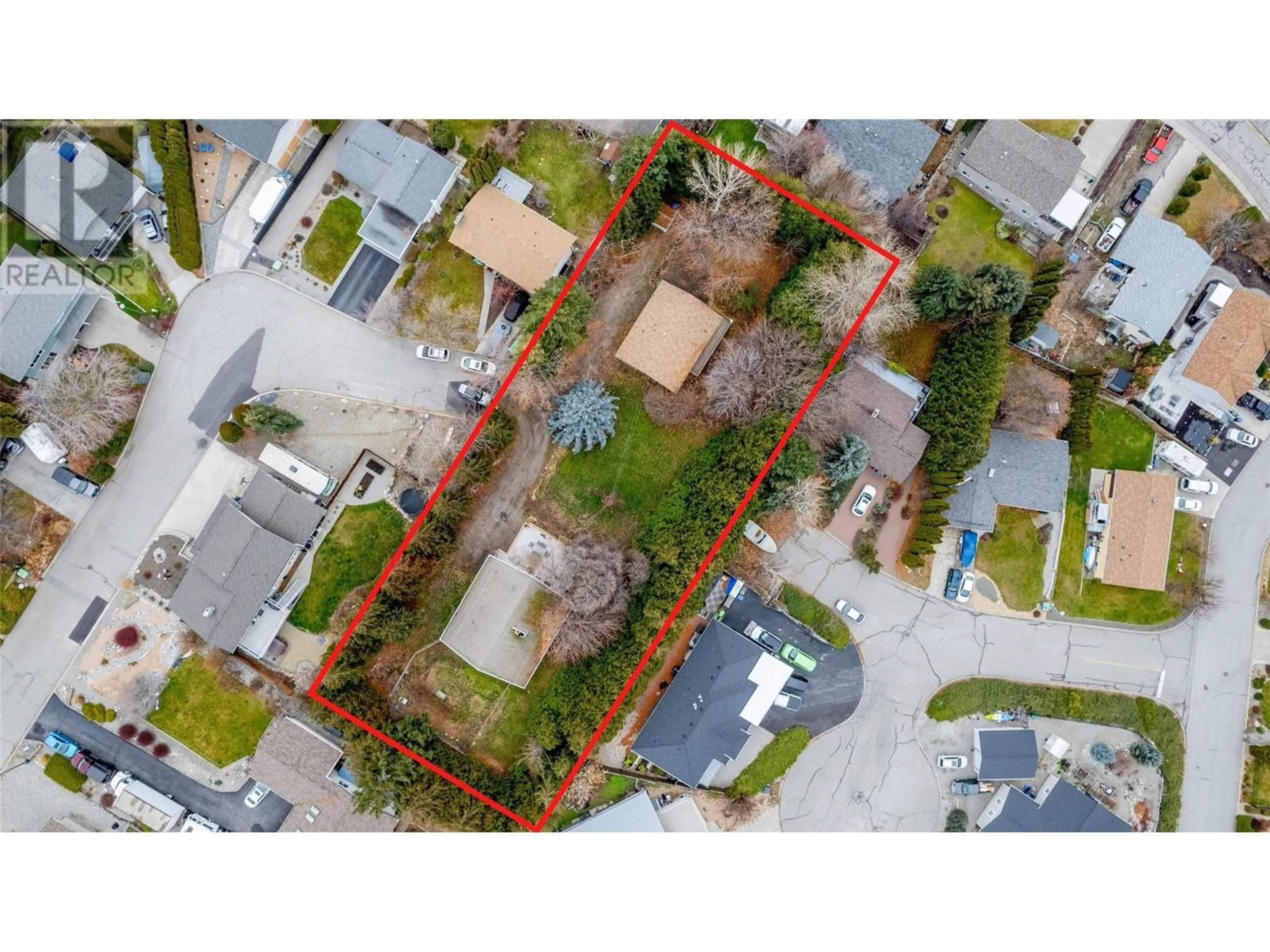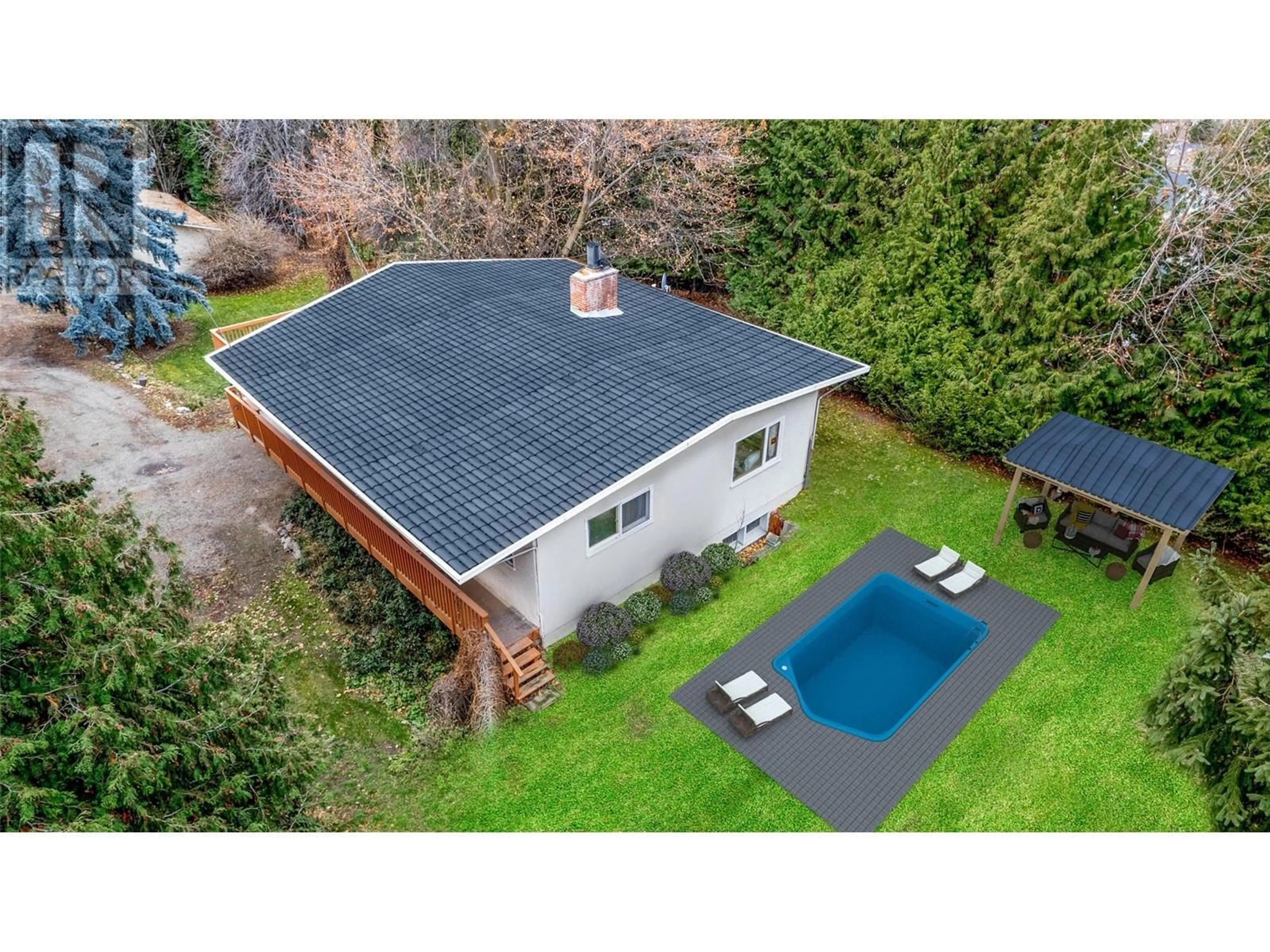343 ADAMSON Drive Unit# 101, Penticton, British Columbia V2A7R7
Contact us about this property
Highlights
Estimated ValueThis is the price Wahi expects this property to sell for.
The calculation is powered by our Instant Home Value Estimate, which uses current market and property price trends to estimate your home’s value with a 90% accuracy rate.Not available
Price/Sqft$445/sqft
Est. Mortgage$4,241/mo
Tax Amount ()-
Days On Market194 days
Description
.75 acres of freehold land with 2 homes, plenty of parking for 5+ vehicles, RV and toys and room for a pool! Located in the heart of Wiltse at the end of a cul de sac surrounded by tall mature trees with easy access. Nothing registered on the land means you can use the property to its fullest! Zoned R1 with many uses. Perfect for a rental, home business, mortgage helper, bed and breakfast, or home to large families. Both houses are located on opposing sides of the property and provide a great opportunity to use the smaller house for guests, rental, man/lady cave, art studio, in-law suite as well! The main house is a beautiful post and beam style house and has many custom features including 2 fireplaces, South facing wrap around deck, vaulted ceilings, hardwood floors, and a double-sided rock fireplace. As well as 4 bedrooms, 2 bathrooms, 2 living rooms, full basement, cold room and an abundance of storage; Suite potential too! The second house has an open floor plan with 2 bedrooms, 1 bathroom rancher with a private deck and yard space away from the main house. Centrally located near great schools and only minutes drive to downtown Penticton, shopping, beaches, restaurants and more! Great opportunity for multi families, growing families, investment property, or home based business! (id:39198)
Property Details
Interior
Features
Second level Floor
Primary Bedroom
12'3'' x 12'0''4pc Bathroom
Living room
14'4'' x 18'4''Laundry room
14'7'' x 8'3''Exterior
Features
Parking
Garage spaces 5
Garage type -
Other parking spaces 0
Total parking spaces 5
Property History
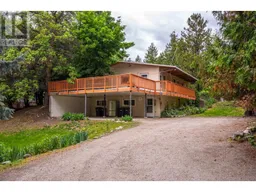 83
83
