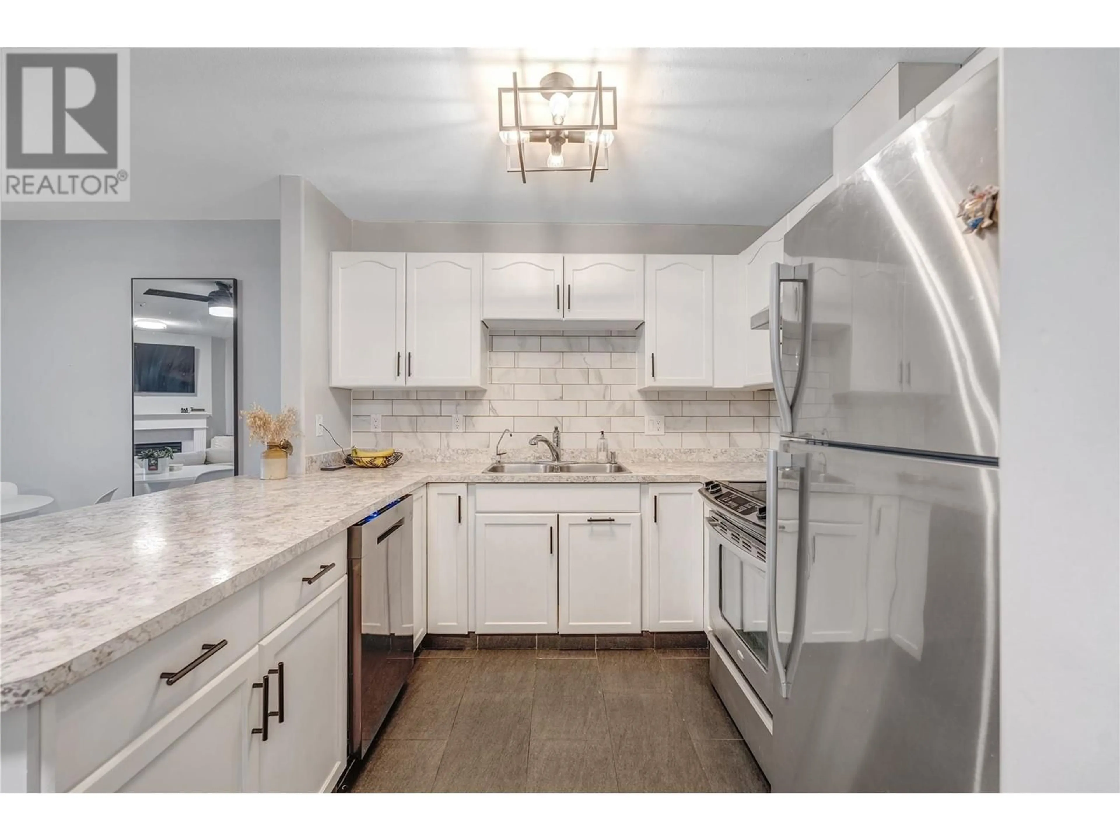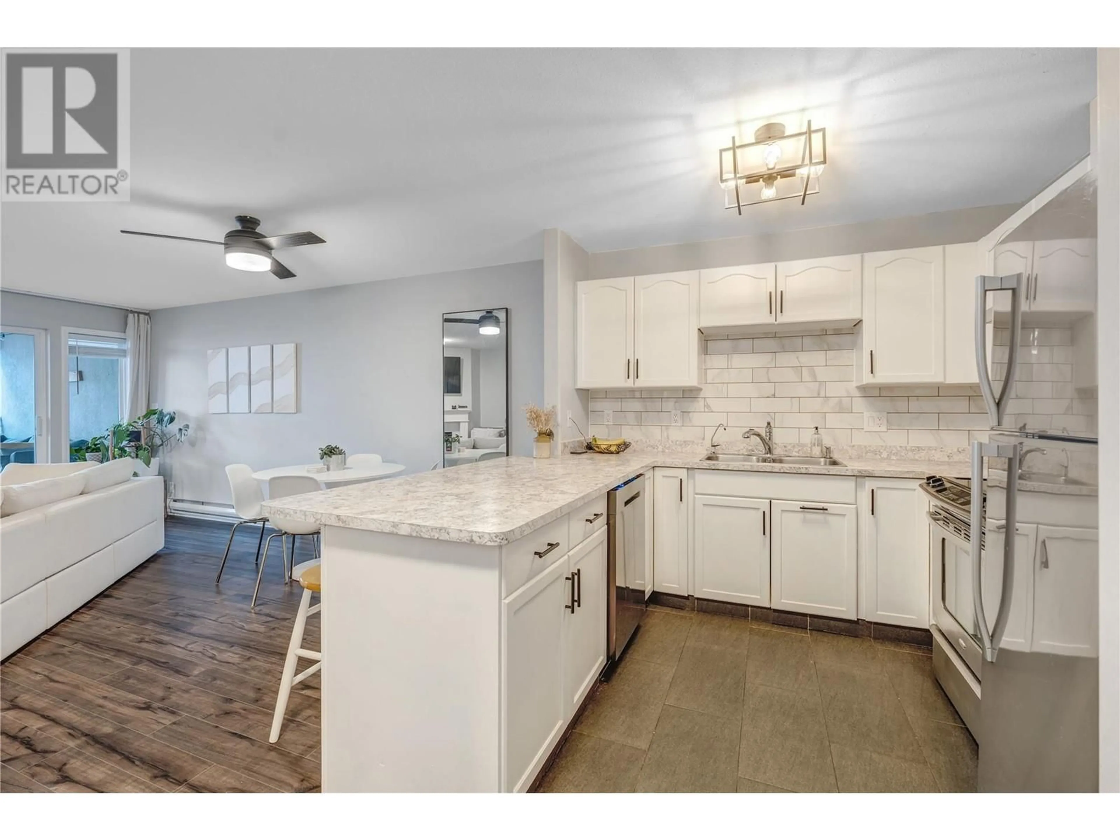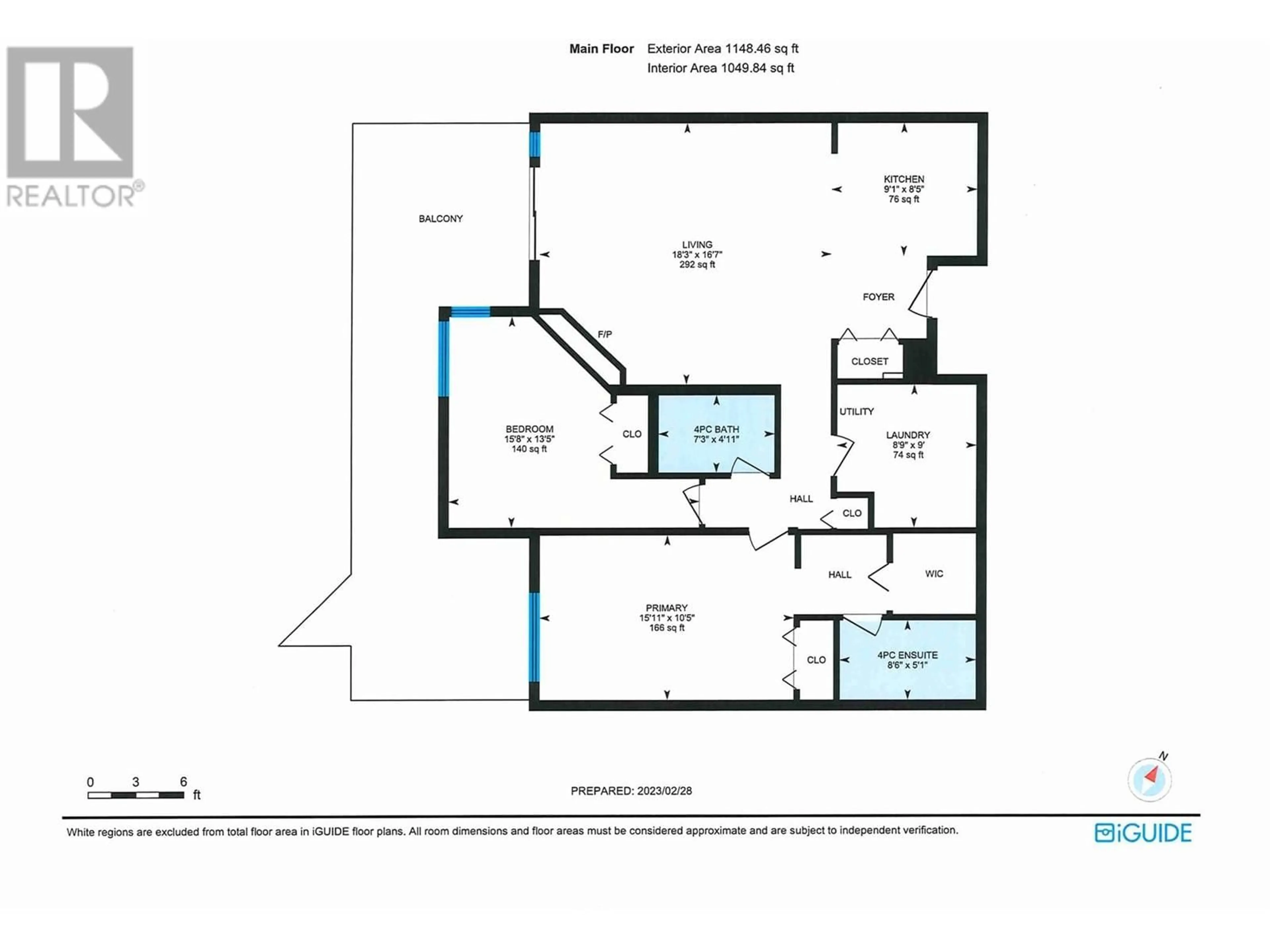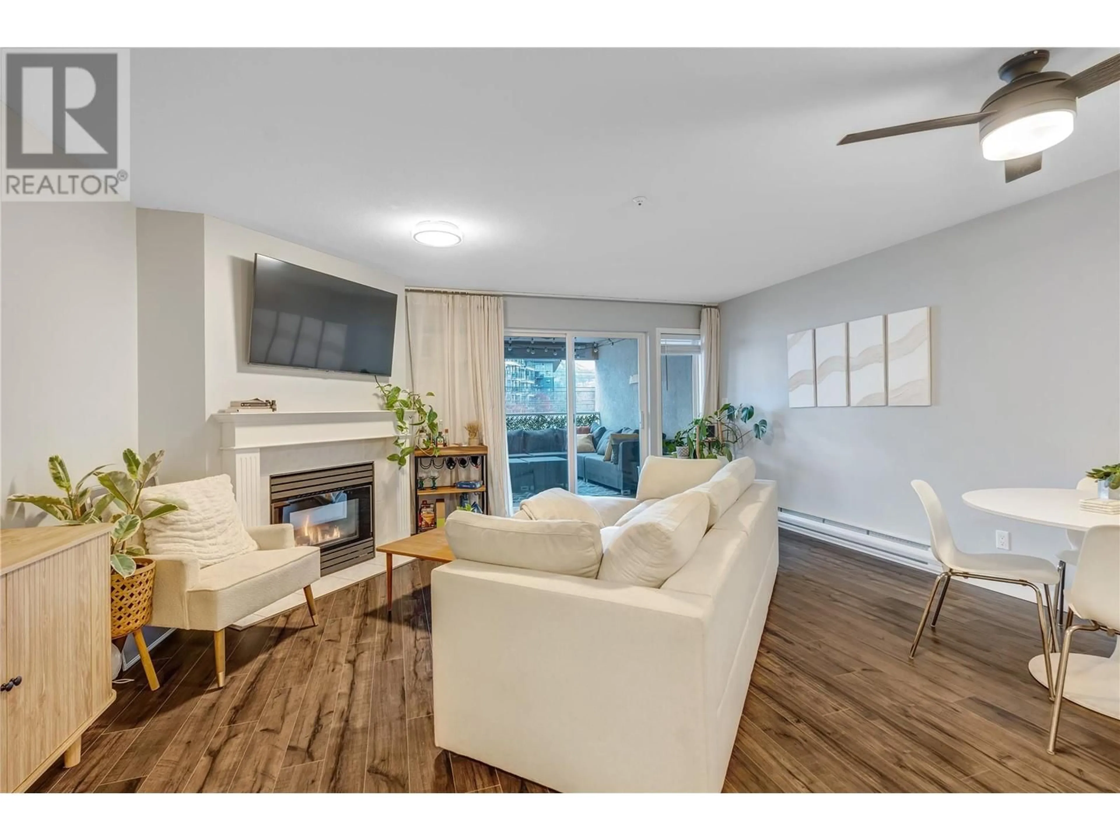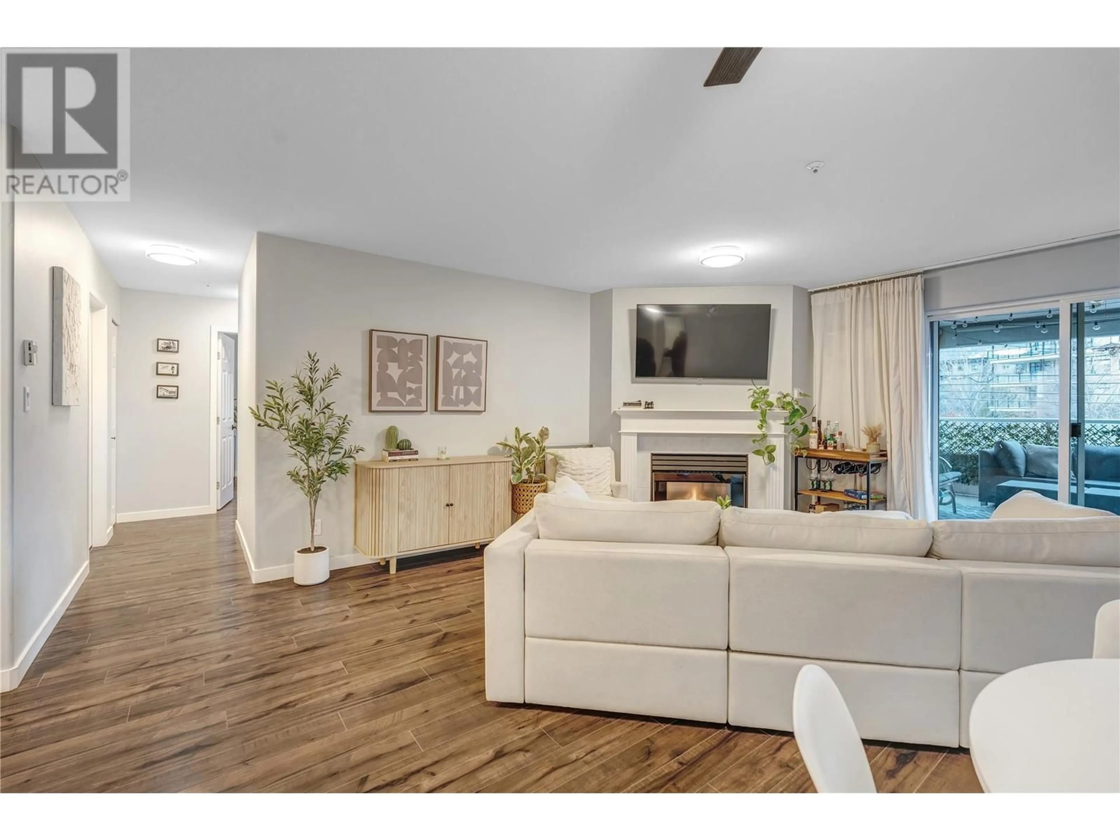3310 Skaha Lake Road Unit# 205, Penticton, British Columbia V2A6G4
Contact us about this property
Highlights
Estimated ValueThis is the price Wahi expects this property to sell for.
The calculation is powered by our Instant Home Value Estimate, which uses current market and property price trends to estimate your home’s value with a 90% accuracy rate.Not available
Price/Sqft$357/sqft
Est. Mortgage$1,610/mo
Maintenance fees$482/mo
Tax Amount ()-
Days On Market4 days
Description
A fantastic opportunity for first-time buyers or investors! This spacious 1,100 sq. ft. 2-bedroom, 2-bathroom condo features an oversized west-facing deck and a well-designed layout. The primary suite features a walk-through closet, a vanity area, and a private ensuite, while the generous second bedroom is paired with a well-sized second bathroom. Enjoy the expansive patio, the cozy ambiance of a natural gas fireplace, and ample in-unit storage. With a few minor updates, this home offers incredible potential in a quiet, well-managed strata with no upcoming levies. Conveniently located just 500m from Skaha Lake. One small pet allowed with Strata approval and lots of parking! (id:39198)
Property Details
Interior
Features
Main level Floor
Primary Bedroom
15'11'' x 10'5''Living room
18'3'' x 16'7''Laundry room
8'9'' x 9'0''Kitchen
9'1'' x 8'5''Exterior
Features
Parking
Garage spaces 1
Garage type -
Other parking spaces 0
Total parking spaces 1
Condo Details
Inclusions
Property History
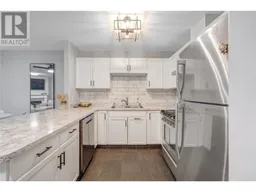 17
17
