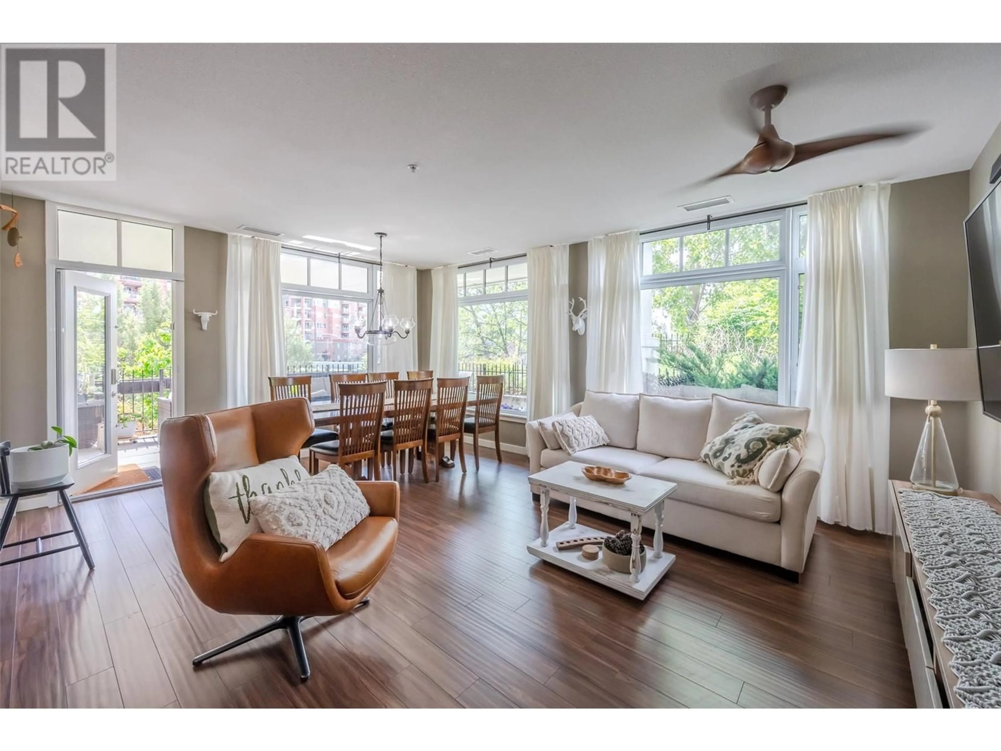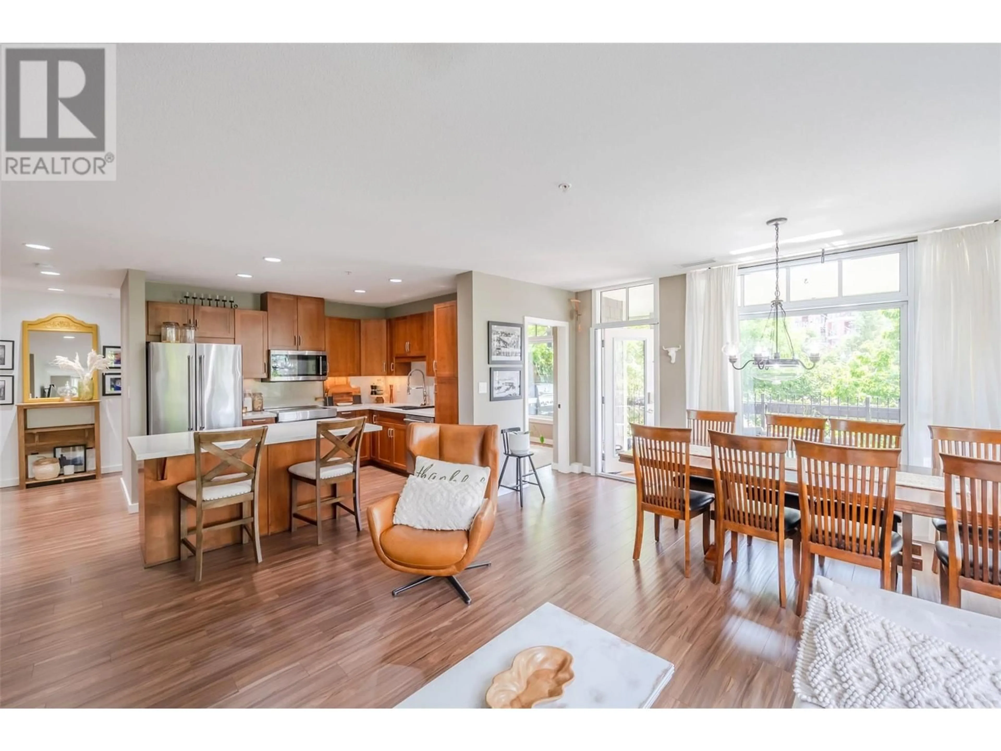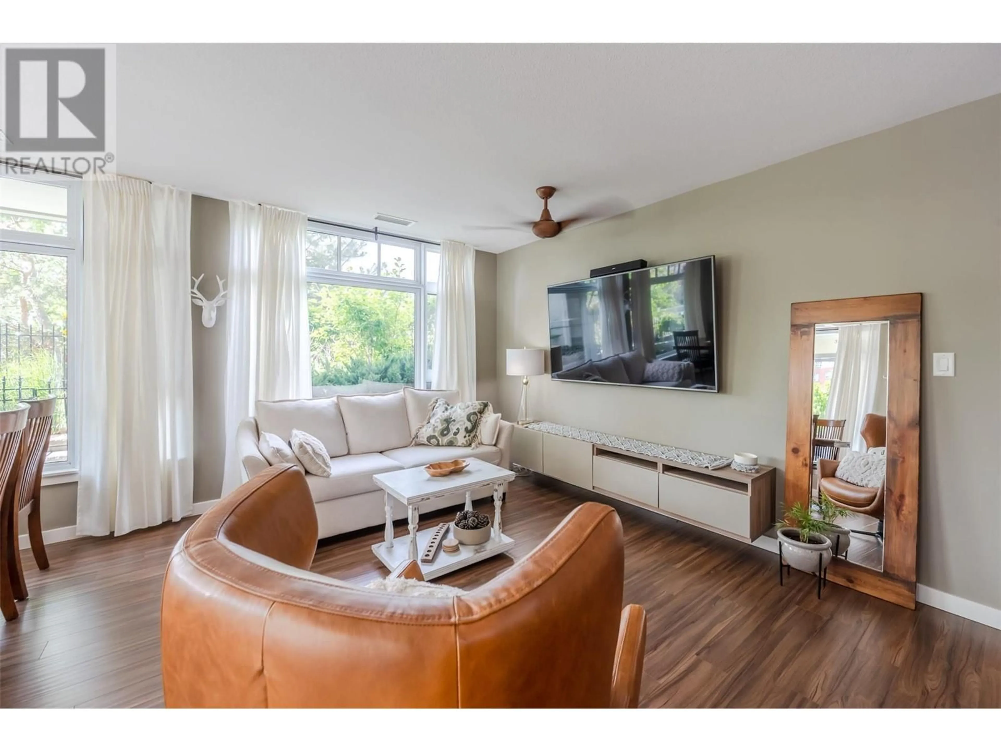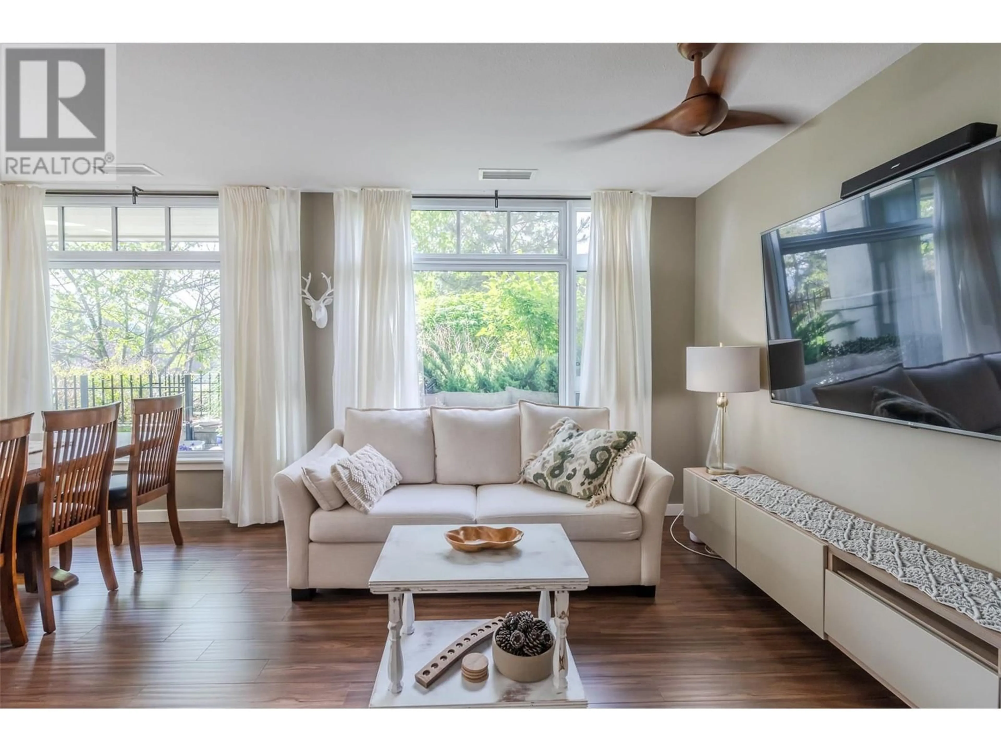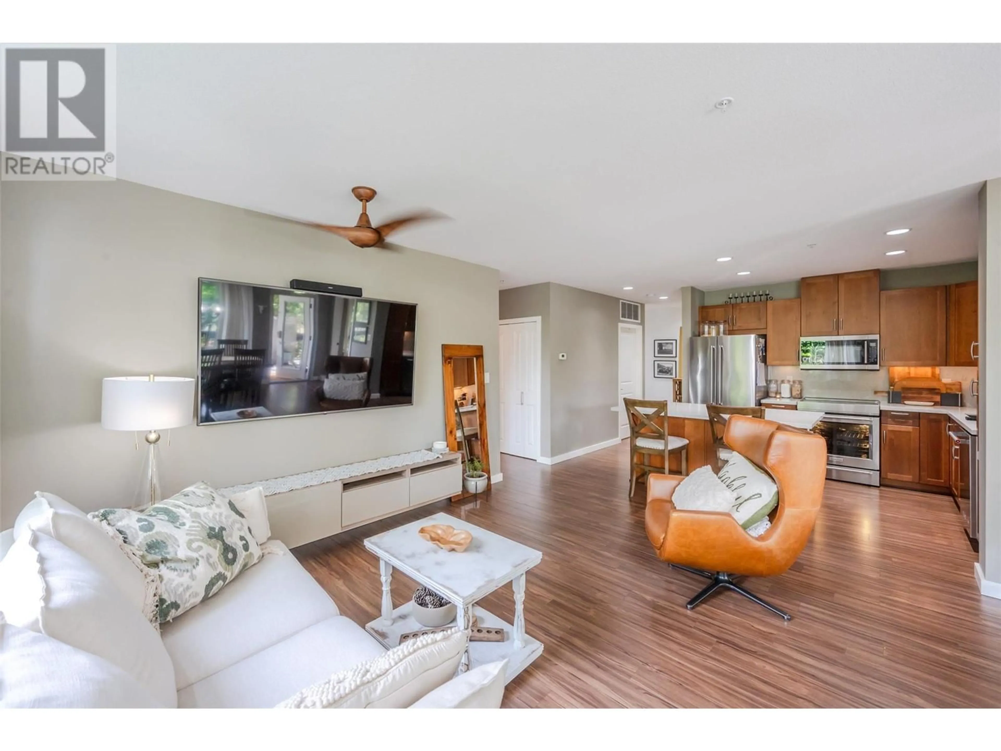3301 Skaha Lake Road Unit# 103, Penticton, British Columbia V2A6G6
Contact us about this property
Highlights
Estimated ValueThis is the price Wahi expects this property to sell for.
The calculation is powered by our Instant Home Value Estimate, which uses current market and property price trends to estimate your home’s value with a 90% accuracy rate.Not available
Price/Sqft$455/sqft
Est. Mortgage$2,641/mo
Maintenance fees$664/mo
Tax Amount ()-
Days On Market22 days
Description
This stunning two bedroom, two bathroom plus den condo located in desirable Alysen Place is ideally situated just steps away from Skaha Beach. The home is walking distance to restaurants, hiking trails, shopping and more. Boasting floor to ceiling windows, quartz countertops, all new KitchenAid stainless steel appliances, 9ft ceilings and more. The oversized northeast-facing deck is perfect for summer nights and entertaining. The primary bedroom features a spacious 5-piece ensuite and a walk-through closet, adding a touch of luxury to everyday living. This bright and beautiful unit offers the perfect blend of comfort and convenience, allowing for one cat or one dog and no age restrictions. Ideal for first-time homebuyers or downsizers alike. Call the listing agent today for more information. (id:39198)
Property Details
Interior
Features
Main level Floor
Utility room
6'9'' x 8'10''Primary Bedroom
14'8'' x 15'2''Living room
14'5'' x 10'4''Kitchen
10'0'' x 14'8''Exterior
Features
Parking
Garage spaces 1
Garage type Underground
Other parking spaces 0
Total parking spaces 1
Condo Details
Inclusions

