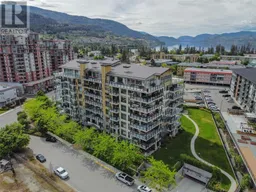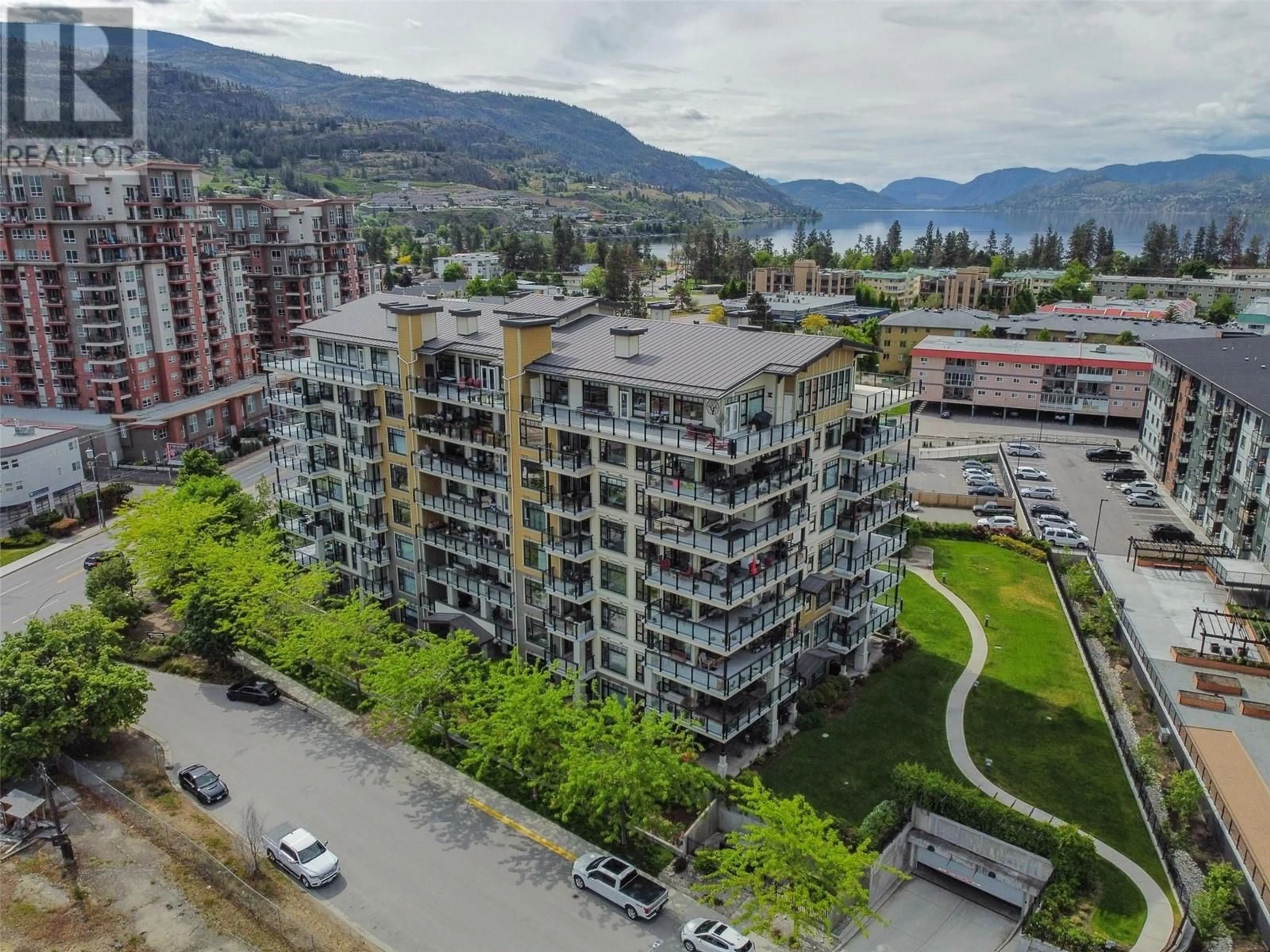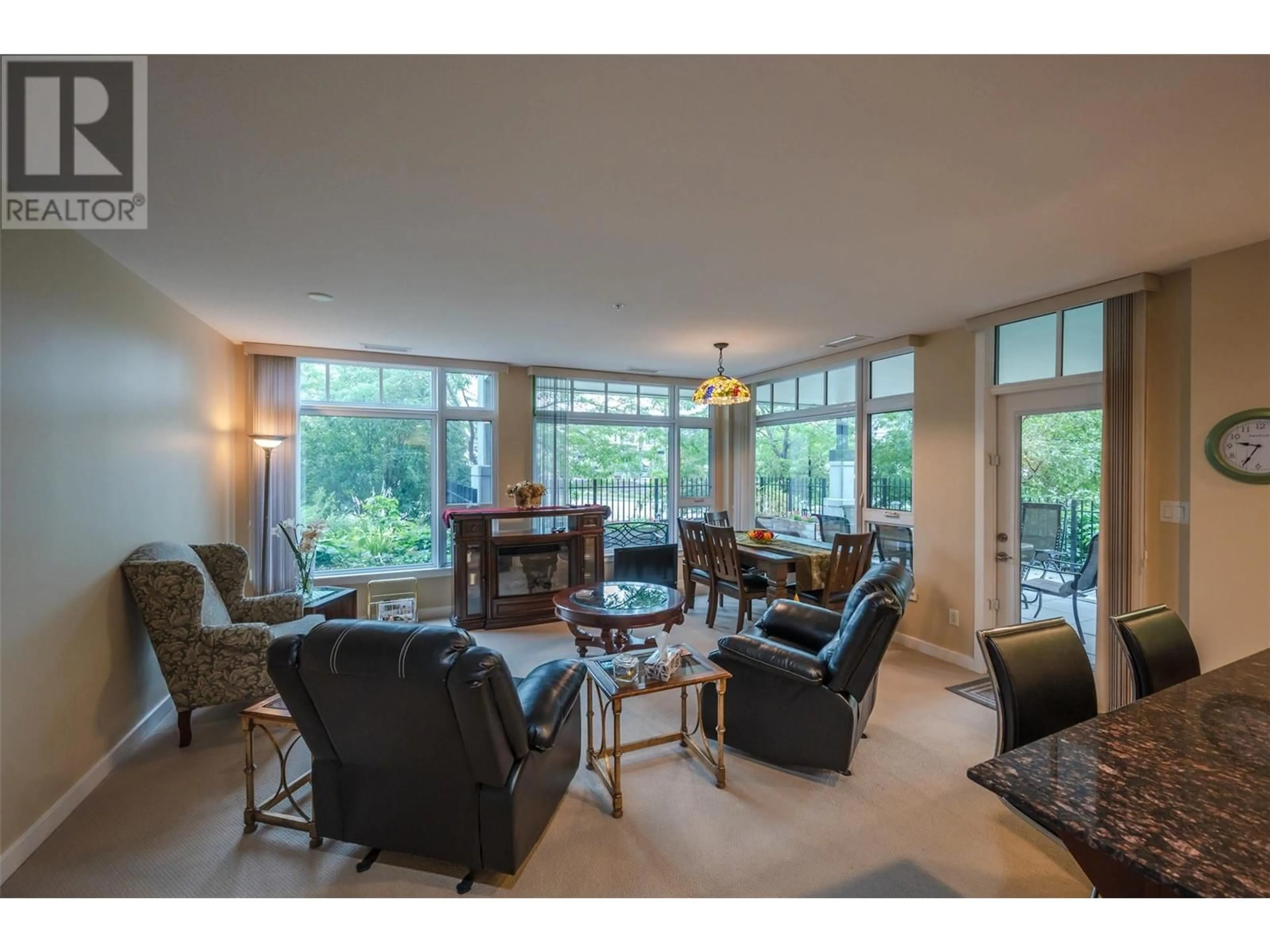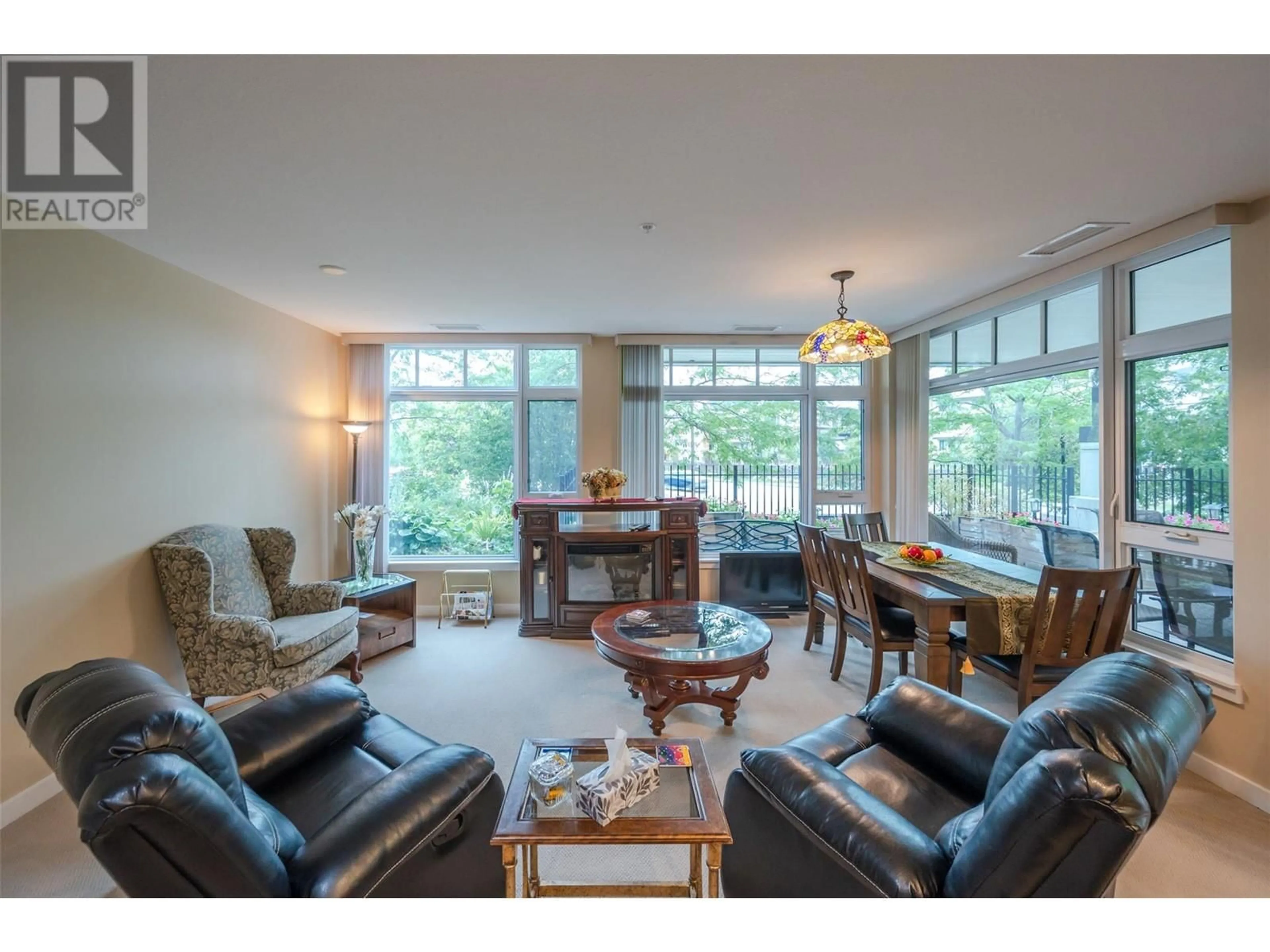3301 Skaha Lake Road Unit# 102, Penticton, British Columbia V2A6G6
Contact us about this property
Highlights
Estimated ValueThis is the price Wahi expects this property to sell for.
The calculation is powered by our Instant Home Value Estimate, which uses current market and property price trends to estimate your home’s value with a 90% accuracy rate.Not available
Price/Sqft$439/sqft
Est. Mortgage$2,143/mo
Maintenance fees$571/mo
Tax Amount ()-
Days On Market96 days
Description
Welcome to Alysen Place located on the south end of Penticton. The suite is 1,133 sq ft and features 2 bedrooms and 2 bathrooms on the North East ground floor corner of the building. Large windows, granite countertops, master bathroom features walk through closet, standup shower and separate soaker tub and 2 sinks. The deck is over 500 sq ft surrounded by trees and vines. Strata fees include use of an amenity room, geothermal heating, cooling, hot water, natural gas hookup for BBQ, building insurance, maintenance of common areas and landscaping. Walking distance to Skaha Park and beach, where you will find tennis and volley courts, a restaurant, boat and sea doo rentals, plus water park for the kids and an amazing park for family picnics and gatherings. 1 parking stall, all ages welcome, 1 cat or 1 dog with restrictions, quick possession, and furniture is available. Easy to show. Contact the listing agent for more information. $499,000 (id:39198)
Property Details
Interior
Features
Main level Floor
Laundry room
7'6'' x 5'11''Dining room
14'7'' x 9'Bedroom
8'10'' x 13'4pc Bathroom
Exterior
Features
Parking
Garage spaces 1
Garage type -
Other parking spaces 0
Total parking spaces 1
Condo Details
Inclusions
Property History
 34
34


