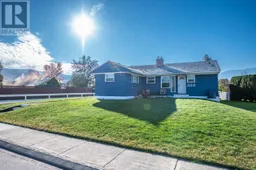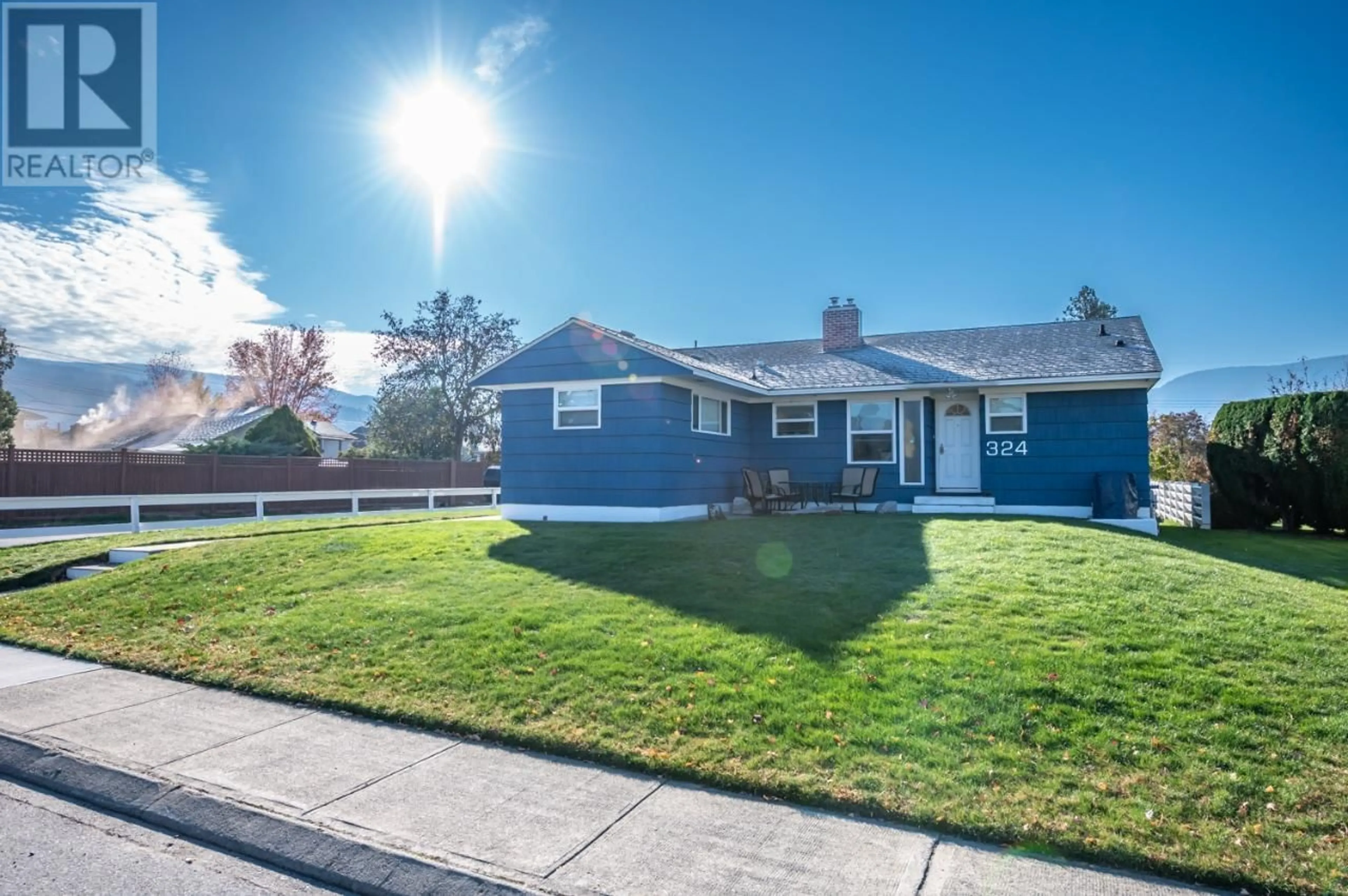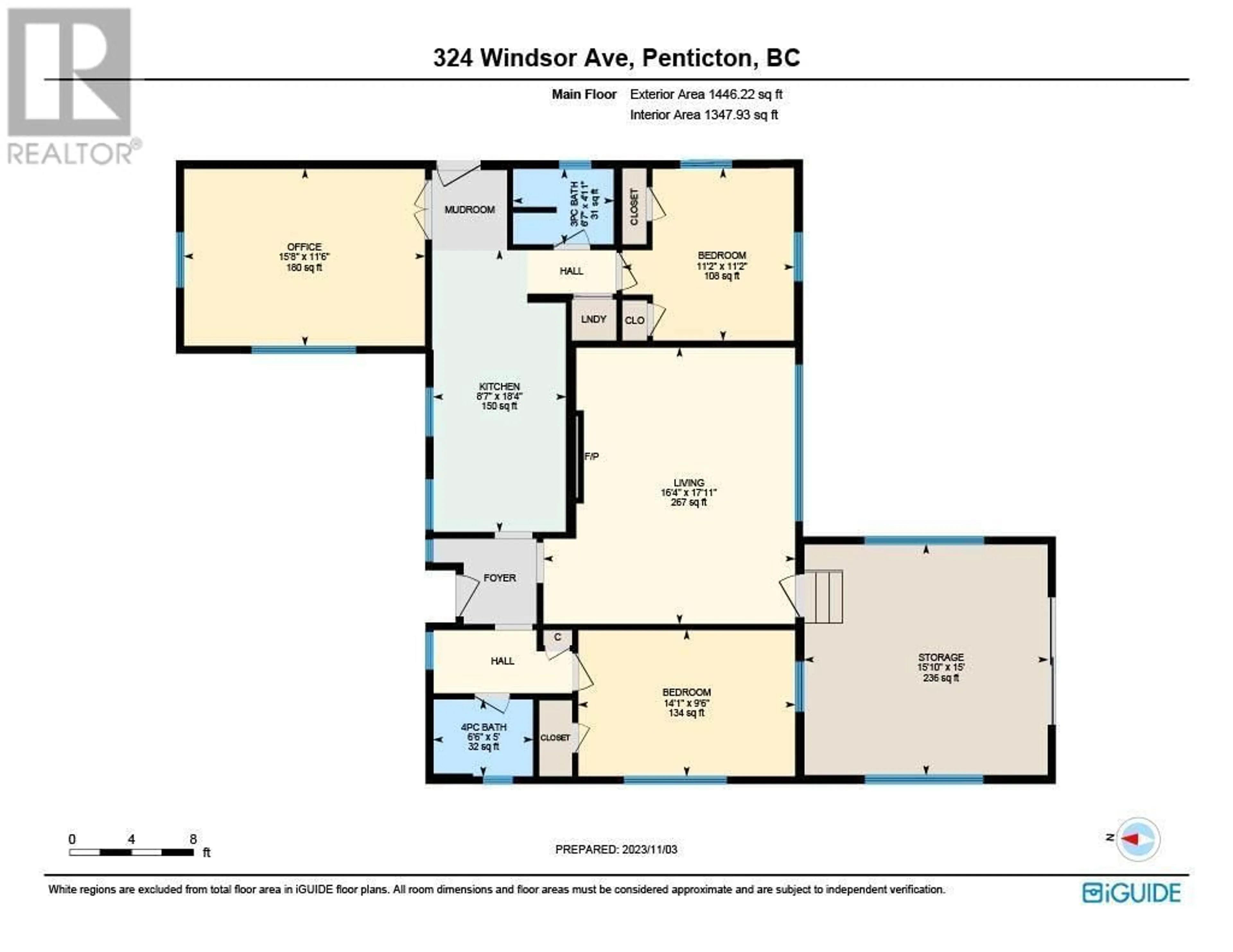324 WINDSOR Avenue, Penticton, British Columbia V2A2K6
Contact us about this property
Highlights
Estimated ValueThis is the price Wahi expects this property to sell for.
The calculation is powered by our Instant Home Value Estimate, which uses current market and property price trends to estimate your home’s value with a 90% accuracy rate.Not available
Price/Sqft$446/sqft
Est. Mortgage$4,076/mo
Tax Amount ()-
Days On Market333 days
Description
This charming home, located in one of Penticton's most desirable neighborhoods, is situated on a beautiful tree-line street enjoying convenient access to all local amenities. The 1-bedroom separate suite, with its own private entrance, is an excellent opportunity for additional income or use it for extended family, it's a valuable asset so imagine the possibilities! The .28 corner lot offers a 29' x 39' garage offering plenty of room for 4 parking spots or outside with the additional room for an RV or recreational toys. In addition this garage has water and sewer. Step inside the main level home where you will find a spacious living room, galley style kitchen, 2 very cozy bedrooms and an office which can be converted into a 3rd bedroom or that large dining room perfect for all family gatherings. This pristine, meticulously maintained home is ready for new owners. Listed By: ROYAL LEPAGE LOCATIONS WEST (id:39198)
Property Details
Interior
Features
Basement Floor
Storage
36'9'' x 13'1''Other
10'1'' x 14'10''Bedroom
11'9'' x 15'1''Kitchen
10'6'' x 10'1''Exterior
Features
Parking
Garage spaces 3
Garage type -
Other parking spaces 0
Total parking spaces 3
Property History
 29
29



