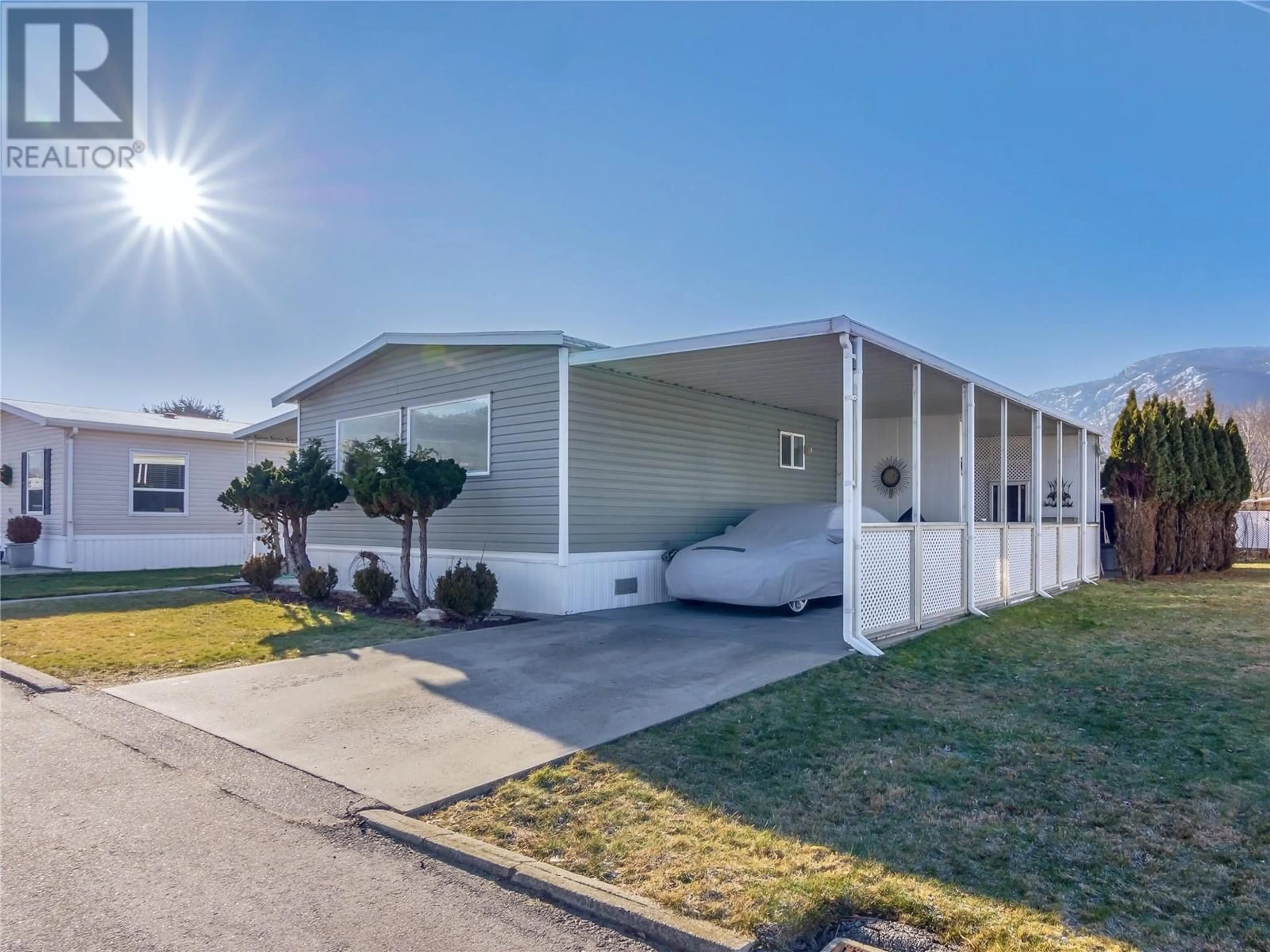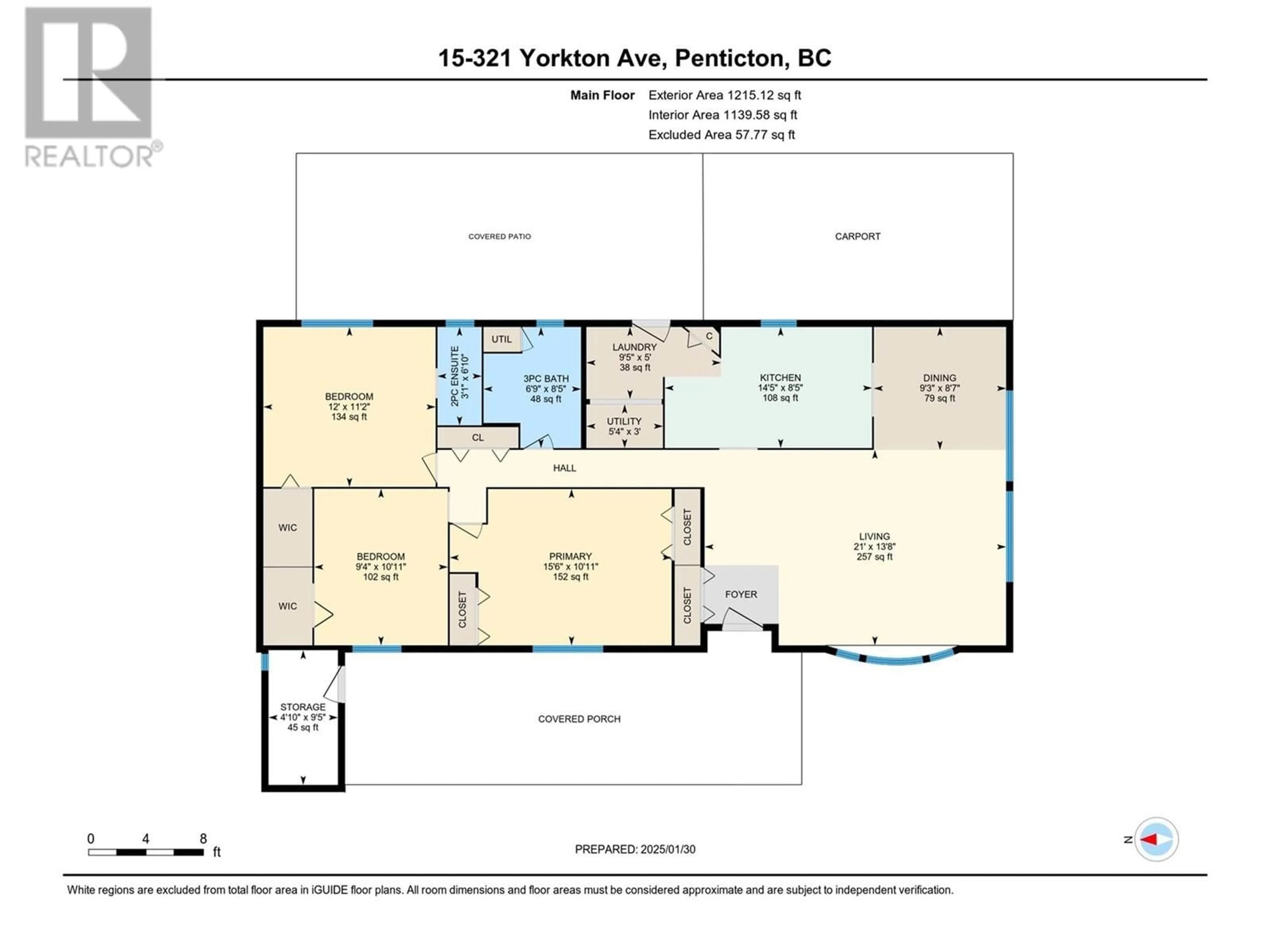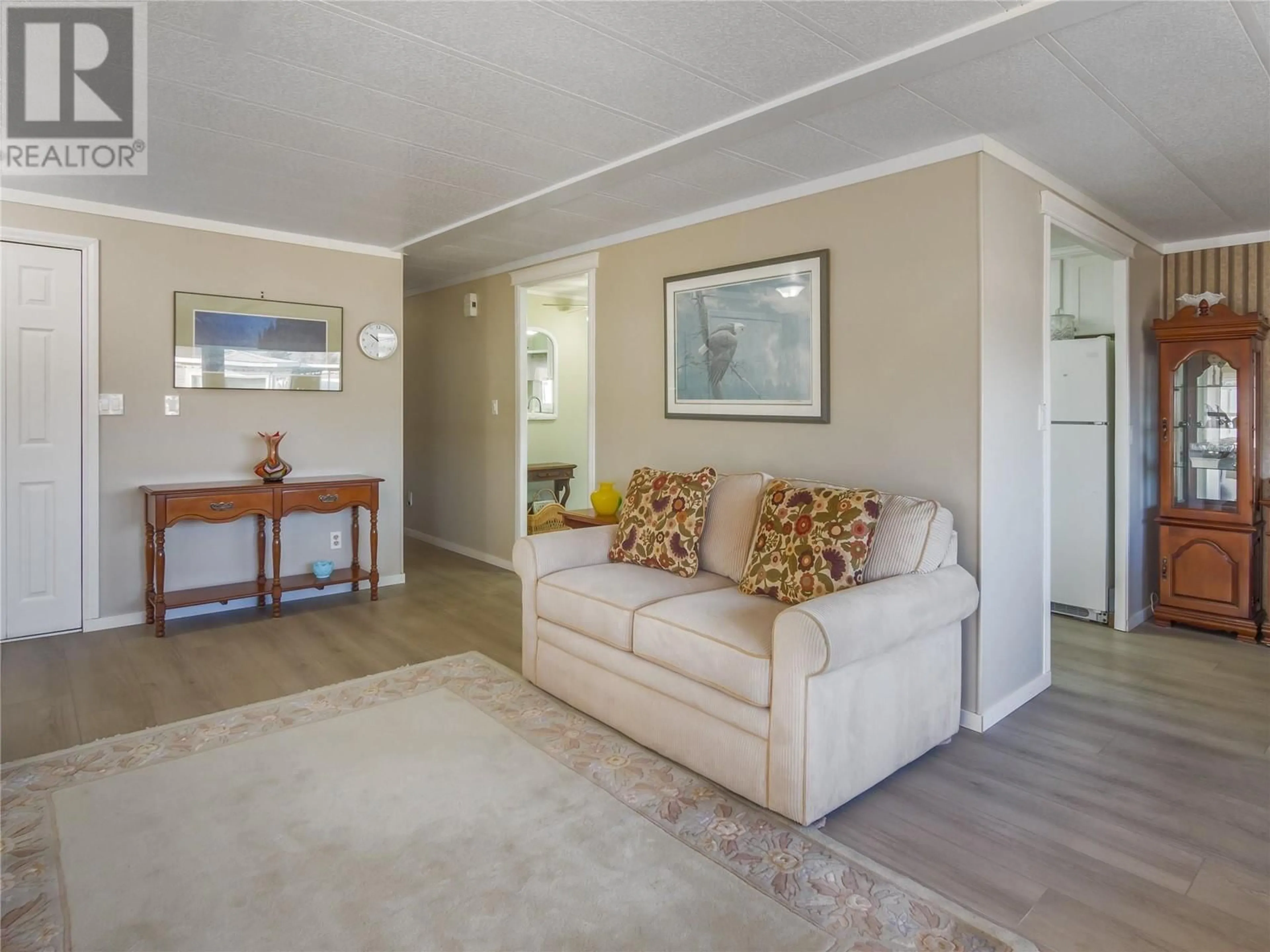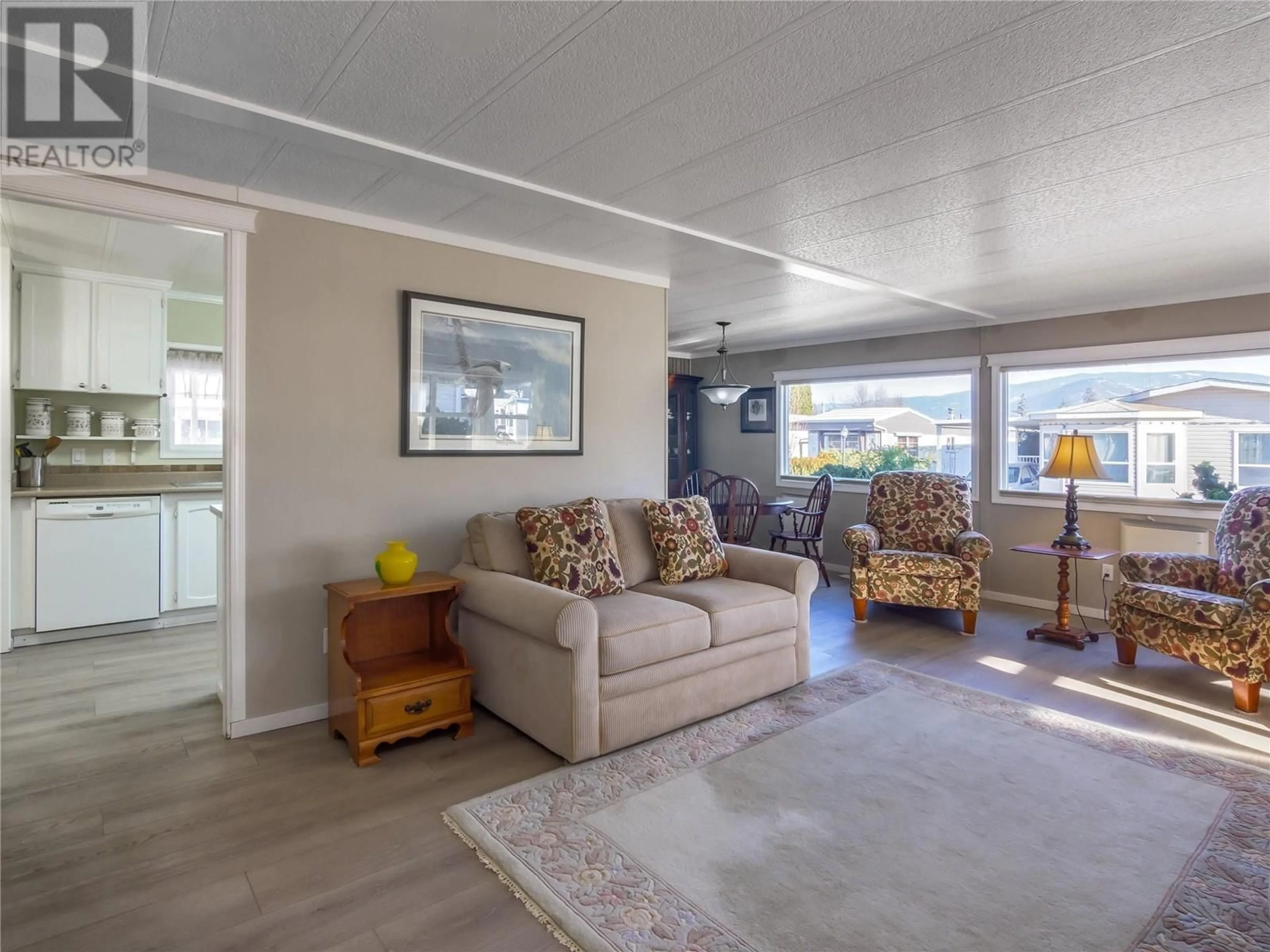321 Yorkton Avenue Unit# 15, Penticton, British Columbia V2A3V6
Contact us about this property
Highlights
Estimated ValueThis is the price Wahi expects this property to sell for.
The calculation is powered by our Instant Home Value Estimate, which uses current market and property price trends to estimate your home’s value with a 90% accuracy rate.Not available
Price/Sqft$259/sqft
Est. Mortgage$1,352/mo
Maintenance fees$665/mo
Tax Amount ()-
Days On Market7 days
Description
Welcome to this spacious, bright, and beautifully renovated 3-bedroom, 2-bathroom double-wide home in the highly sought-after 55+ Figueiras Manufactured Home Park. With thoughtful updates throughout, this home offers modern comfort and convenience in a serene community setting. Step inside to find newer flooring and a spacious kitchen with ample counter space, cabinetry, and a dishwasher. The primary bathroom has been tastefully updated with a modern glass shower and heated flooring, providing a cozy and contemporary touch. Enjoy both north and south-facing outdoor spaces, including a north side covered carport with a patio and a partially enclosed, south-facing porch off the living room—ideal for relaxing or entertaining year-round. Plus, plenty of storage in the 17'x10' storage in the carport, storage off the patio and exterior shed ensures all your essentials have a place. With a monthly pad rent of just $665, this home offers an affordable and comfortable retirement lifestyle in a well-maintained, friendly community. Don't miss your chance to own this move-in-ready gem! Contact us today for a private showing. (id:39198)
Property Details
Interior
Features
Main level Floor
2pc Ensuite bath
6'10'' x 3'1''Primary Bedroom
15'6'' x 10'11''3pc Bathroom
8'5'' x 6'9''Dining room
9'3'' x 8'7''Exterior
Features
Parking
Garage spaces 2
Garage type Carport
Other parking spaces 0
Total parking spaces 2
Property History
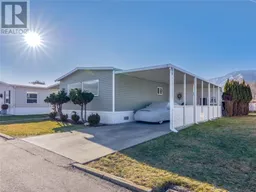 36
36
