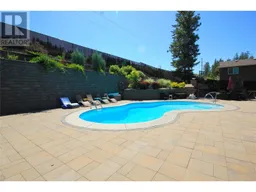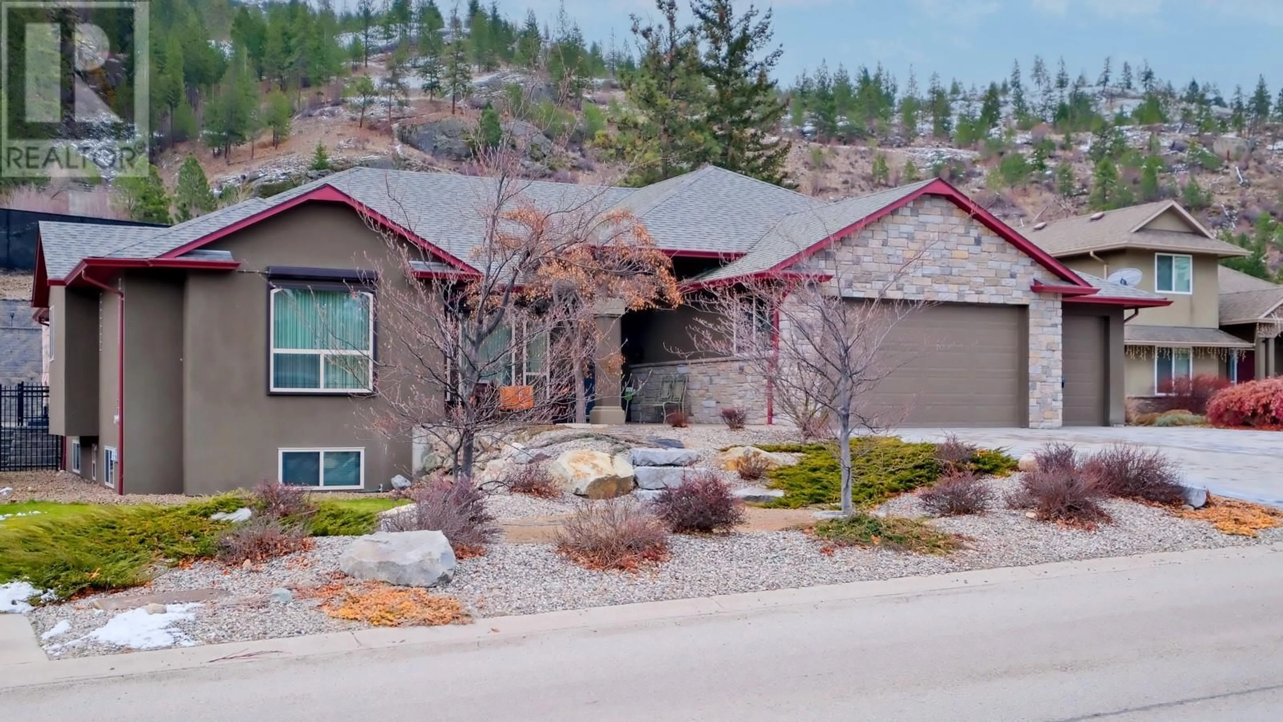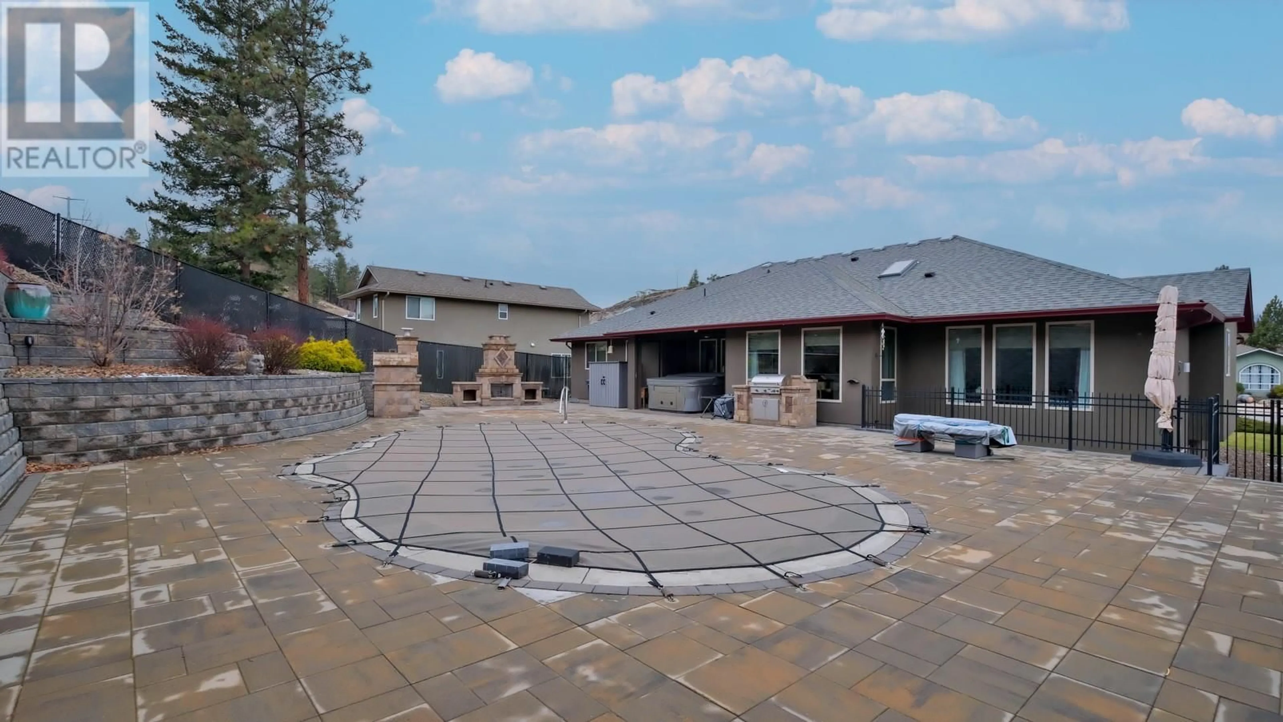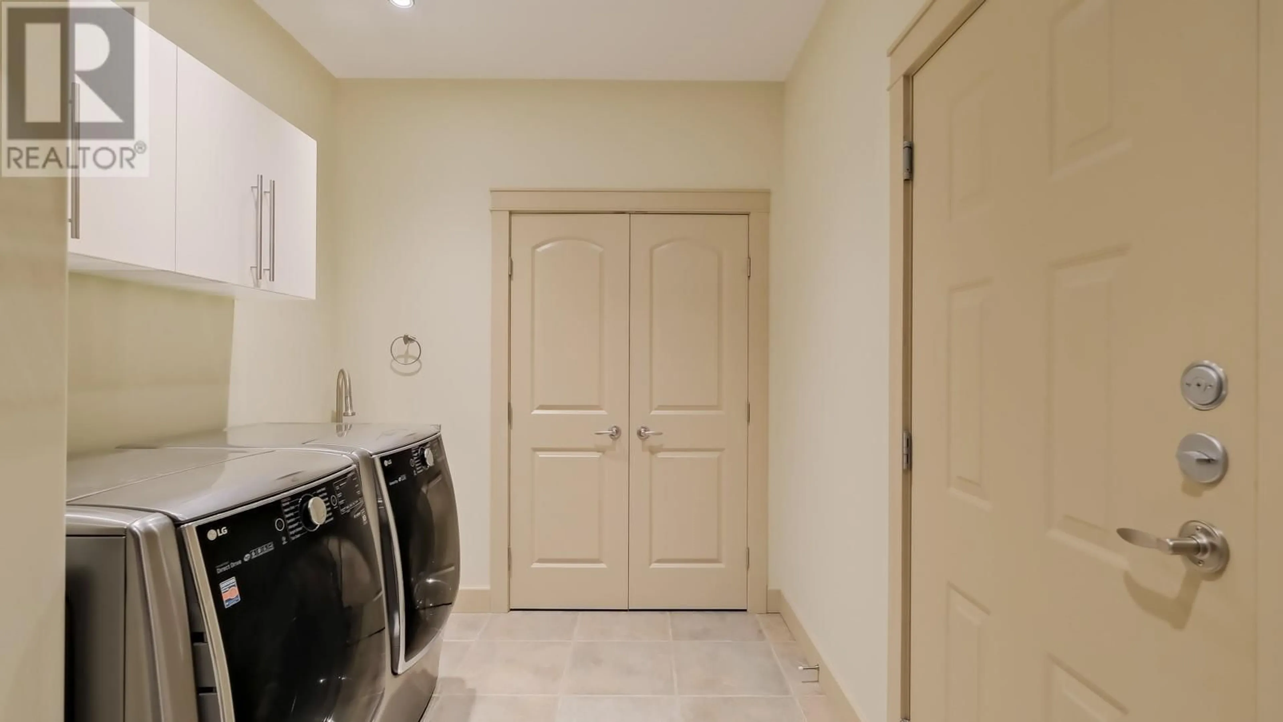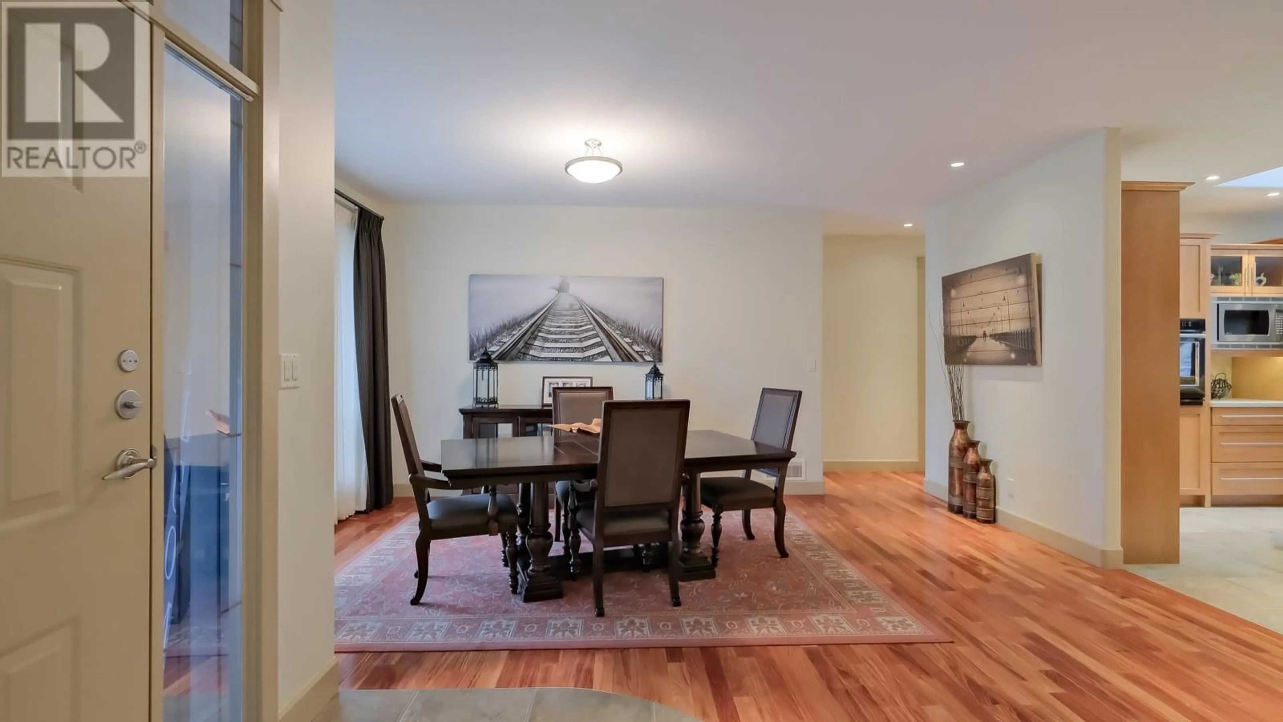3160 EVERGREEN Drive, Penticton, British Columbia V2A9A9
Contact us about this property
Highlights
Estimated ValueThis is the price Wahi expects this property to sell for.
The calculation is powered by our Instant Home Value Estimate, which uses current market and property price trends to estimate your home’s value with a 90% accuracy rate.Not available
Price/Sqft$274/sqft
Est. Mortgage$5,579/mo
Tax Amount ()-
Days On Market20 hours
Description
If you’re looking for a spacious, well-built home with luxurious features like a saltwater pool and hot tub, this property is a must-see! The main floor offers convenience and comfort with 3 bedrooms, 3 bathrooms, and a laundry room. Downstairs, the lower level is perfect for hosting guests, featuring 2 additional bedrooms, a den, a family room, a sauna, and a 10x9' walk-in safe... ideal for storing valuables or securing hunting equipment. The backyard has been transformed into a stunning private oasis with engineered retaining walls, a beautiful saltwater pool, an outdoor gas fireplace, a firepit, and even a pizza oven—perfect for entertaining family and friends. For parking, you'll enjoy a spacious attached 3-car garage and a dedicated RV spot with a 30-amp hookup. A state-of-the-art security system with multiple cameras provides peace of mind for you and your loved ones. This home is priced well below replacement cost, so don’t wait—schedule your viewing today! (id:39198)
Property Details
Interior
Features
Basement Floor
Storage
9'1'' x 9'10''Den
13'6'' x 14'1''Utility room
20'9'' x 10'3''Other
13'8'' x 12'5''Exterior
Features
Parking
Garage spaces 6
Garage type Attached Garage
Other parking spaces 0
Total parking spaces 6
Property History
 74
74