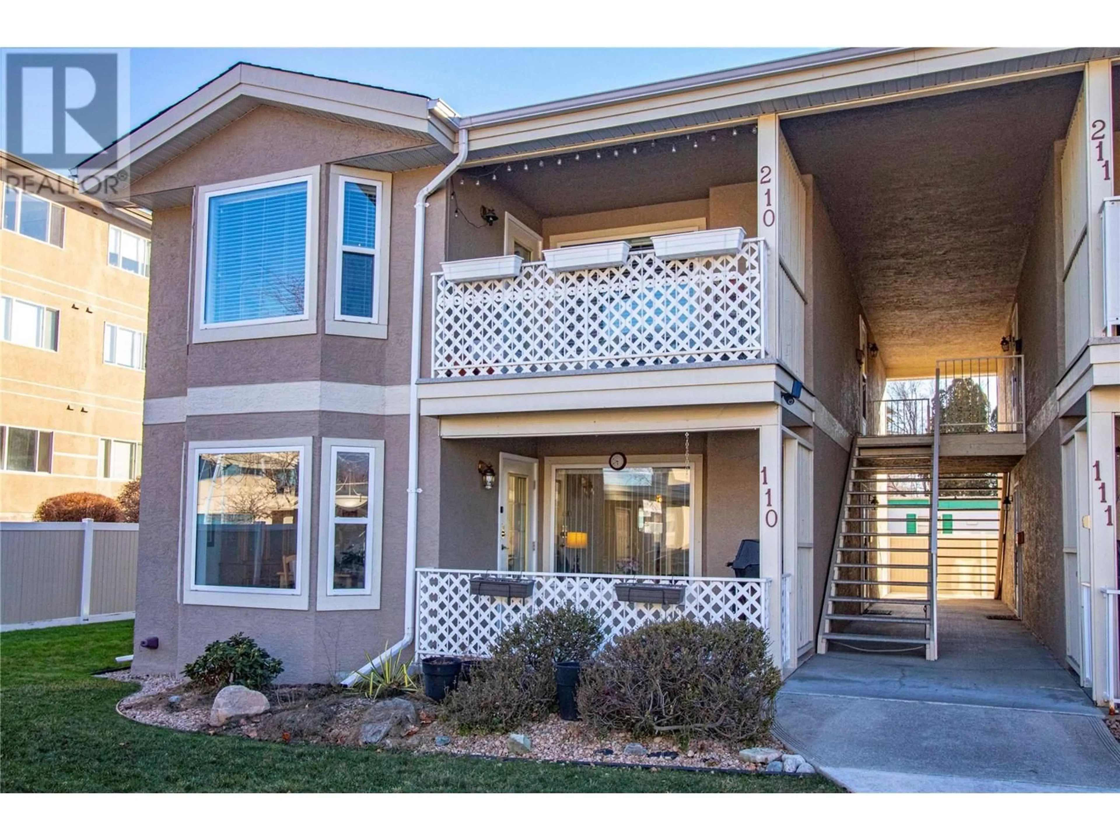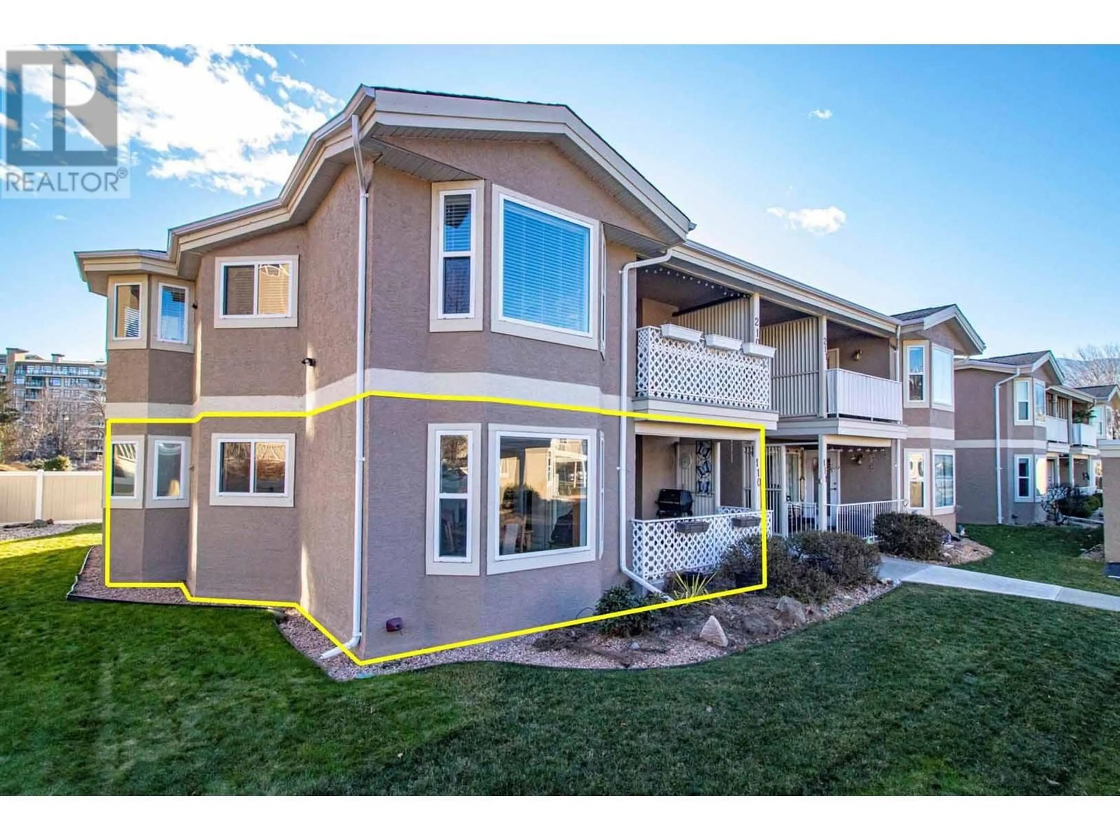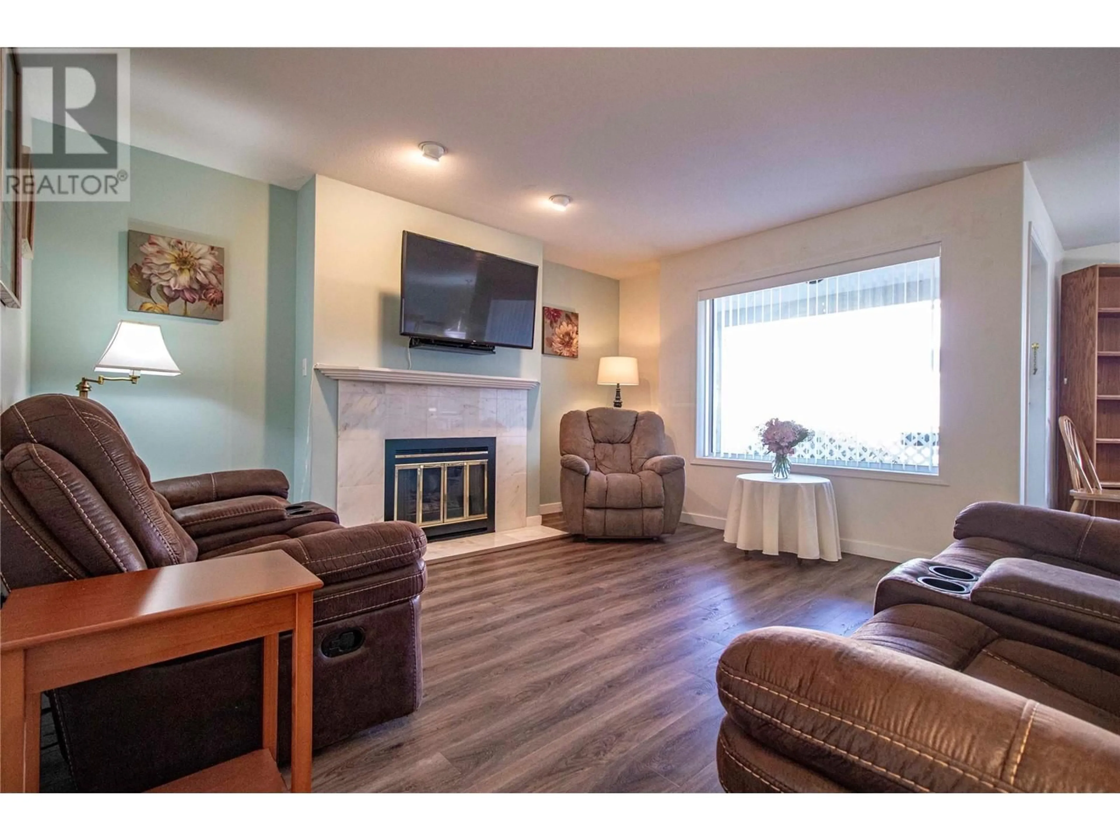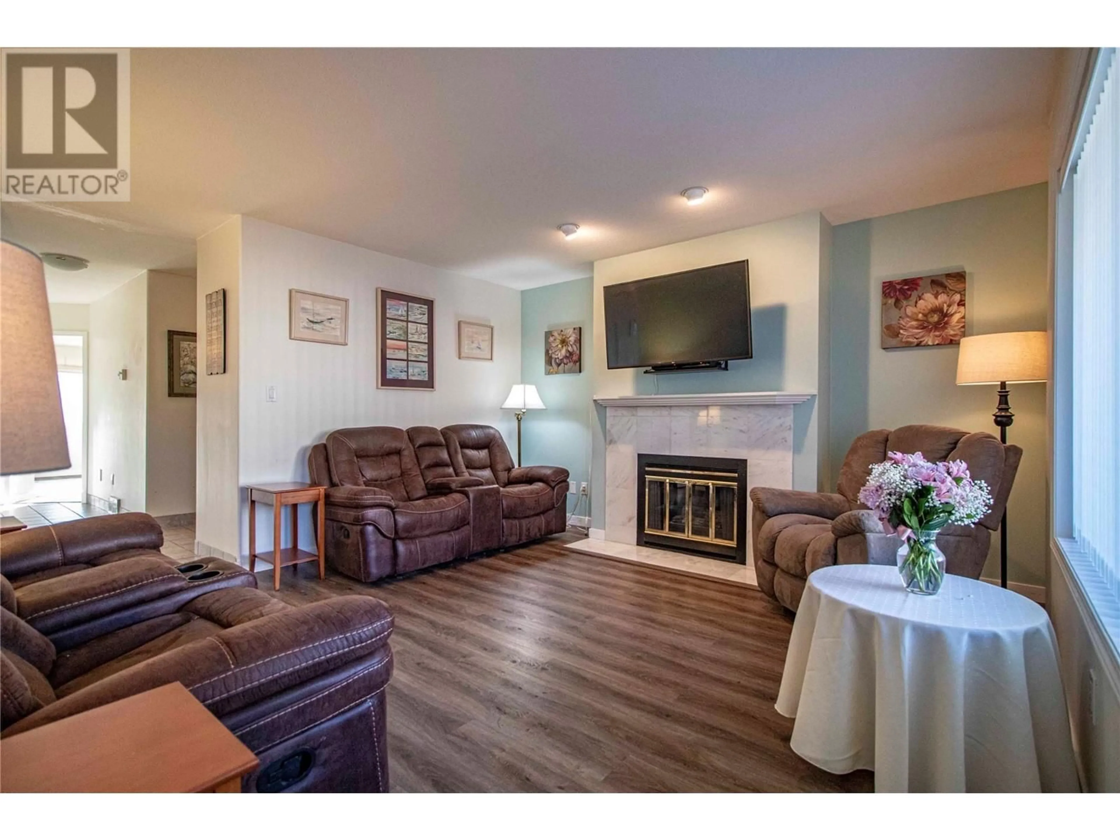3146 Paris Street Unit# 110, Penticton, British Columbia V2A6J4
Contact us about this property
Highlights
Estimated ValueThis is the price Wahi expects this property to sell for.
The calculation is powered by our Instant Home Value Estimate, which uses current market and property price trends to estimate your home’s value with a 90% accuracy rate.Not available
Price/Sqft$353/sqft
Est. Mortgage$1,932/mo
Maintenance fees$330/mo
Tax Amount ()-
Days On Market1 day
Description
Ground floor corner unit in Peachwood Village - a popular 55+ townhome complex close to shopping and Skaha Lake. This two-bedroom, two-bathroom unit is tucked away in a quiet area of the development. Well maintained, featuring vinyl-plank flooring in the main living area, gas fireplace in the living room, covered patio off the dining area and ample storage inside the unit as well as a storage locker (which includes a workbench) in the carport. Large primary bedroom with full 4-piece ensuite. Nook area off the kitchen makes a great office space or work area for sewing or crafts. New fridge and A/C last year. One cat or one dog permitted. Quick possession possible. (id:39198)
Property Details
Interior
Features
Main level Floor
Living room
14'10'' x 13'7''Kitchen
13'6'' x 11'8''Dining room
12' x 11'2''Dining nook
8'10'' x 6'8''Exterior
Features
Parking
Garage spaces 2
Garage type See Remarks
Other parking spaces 0
Total parking spaces 2
Condo Details
Inclusions
Property History
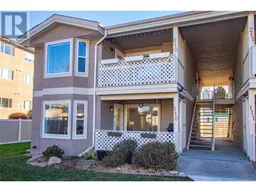 29
29
