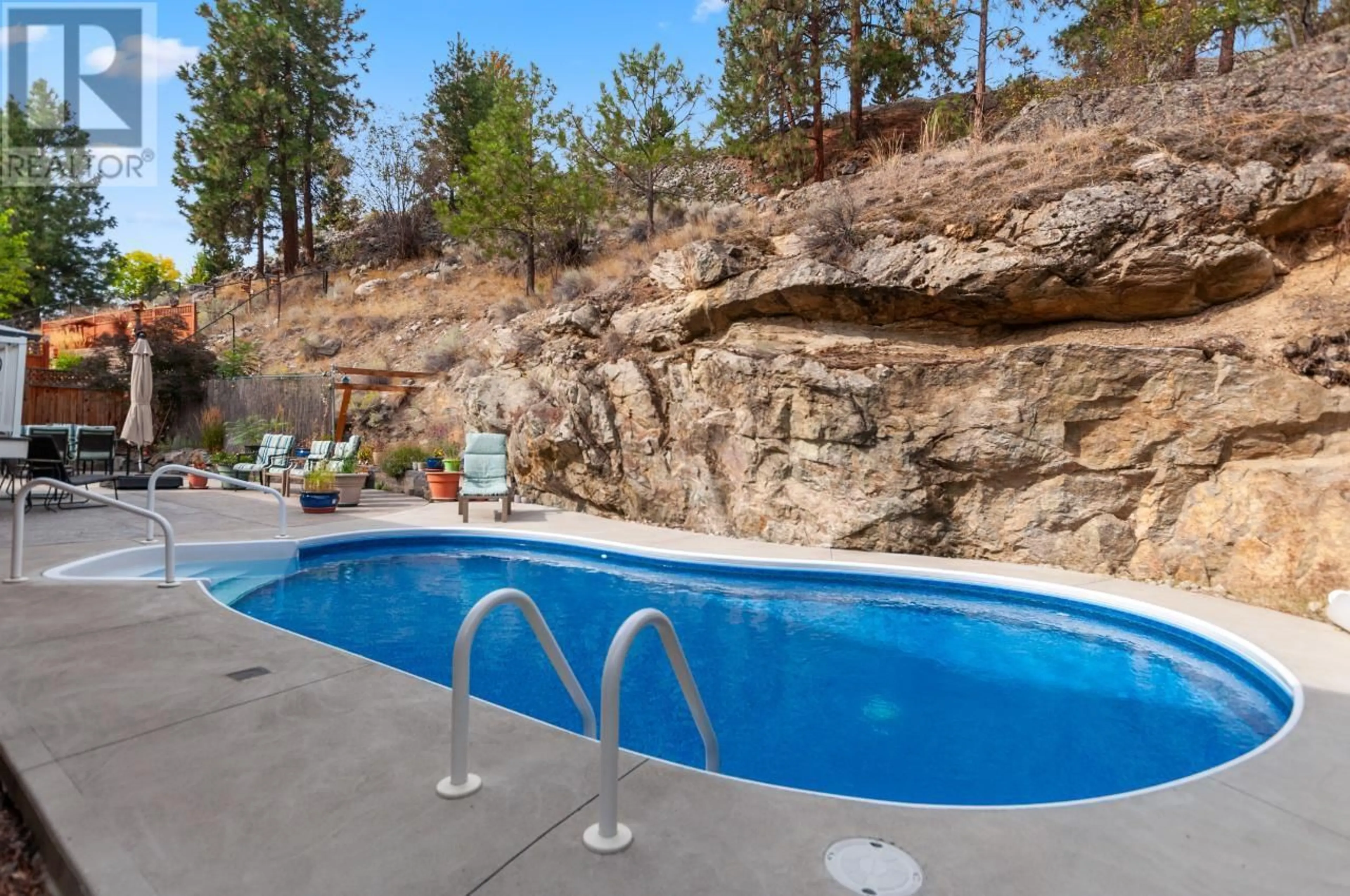3121 EVERGREEN Drive, Penticton, British Columbia V2A9A9
Contact us about this property
Highlights
Estimated ValueThis is the price Wahi expects this property to sell for.
The calculation is powered by our Instant Home Value Estimate, which uses current market and property price trends to estimate your home’s value with a 90% accuracy rate.Not available
Price/Sqft$391/sqft
Est. Mortgage$4,273/mo
Tax Amount ()-
Days On Market1 year
Description
Welcome to your dream home! This stunning 4-bedroom,3-bathroom house has undergone a transformation, ensuring its the epitome of comfort and family living. Open floor plan, vaulted ceilings, a gas fire place and large windows create a cozy atmosphere. The heart of this home boasts a sleek and contemporary kitchen(recently renovated). An outdoor paradise! step out onto a private backyard with an extended patio and relax by the heated pool to enjoy your private sanctuary. Lush landscaping, professionally designed for outdoor enjoyment and entertainment, including a large green space and garden on the side, and a huge front yard. Separate entrance for hosting guests or family (potential suite) and new laminate flooring throughout the basement. Don't miss your chance to call this private oasis home. Immediate position available. Measurements are approximate. (id:39198)
Property Details
Interior
Features
Basement Floor
Laundry room
8'5'' x 5'Bedroom
11'9'' x 12'1''3pc Bathroom
Utility room
22'8'' x 7'7''Exterior
Features
Parking
Garage spaces 2
Garage type -
Other parking spaces 0
Total parking spaces 2
Property History
 23
23



