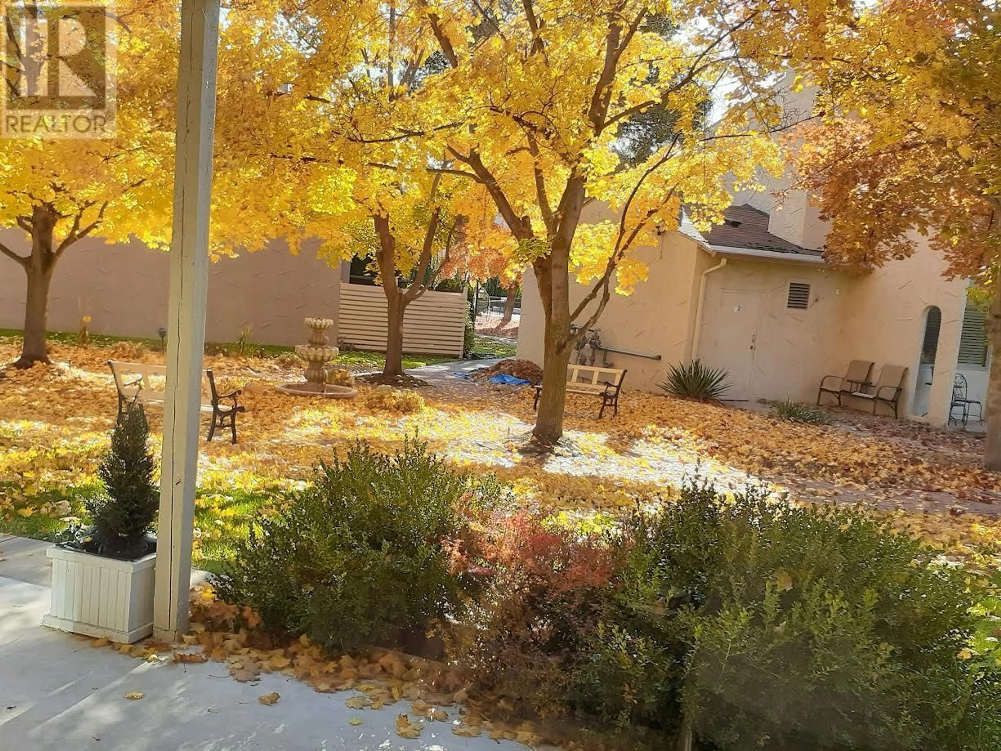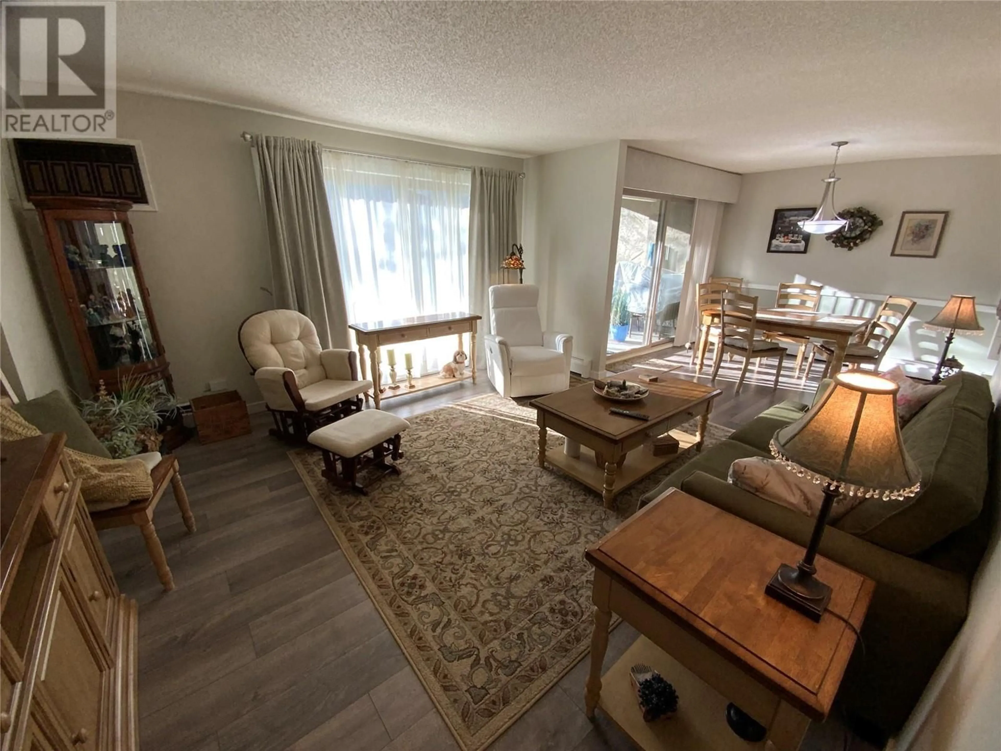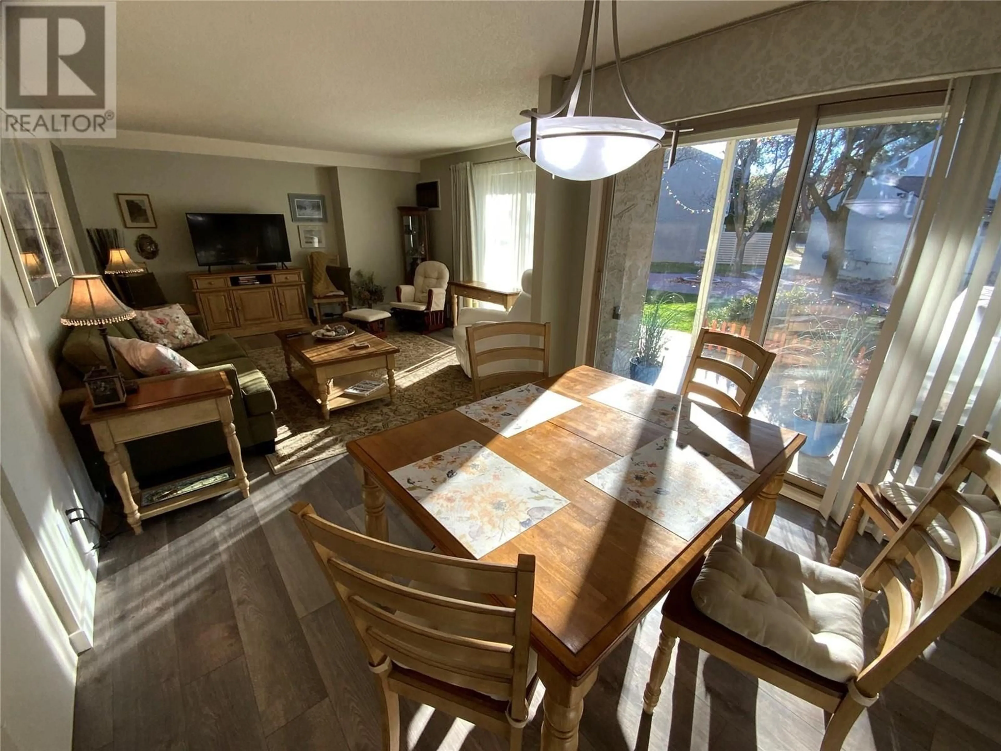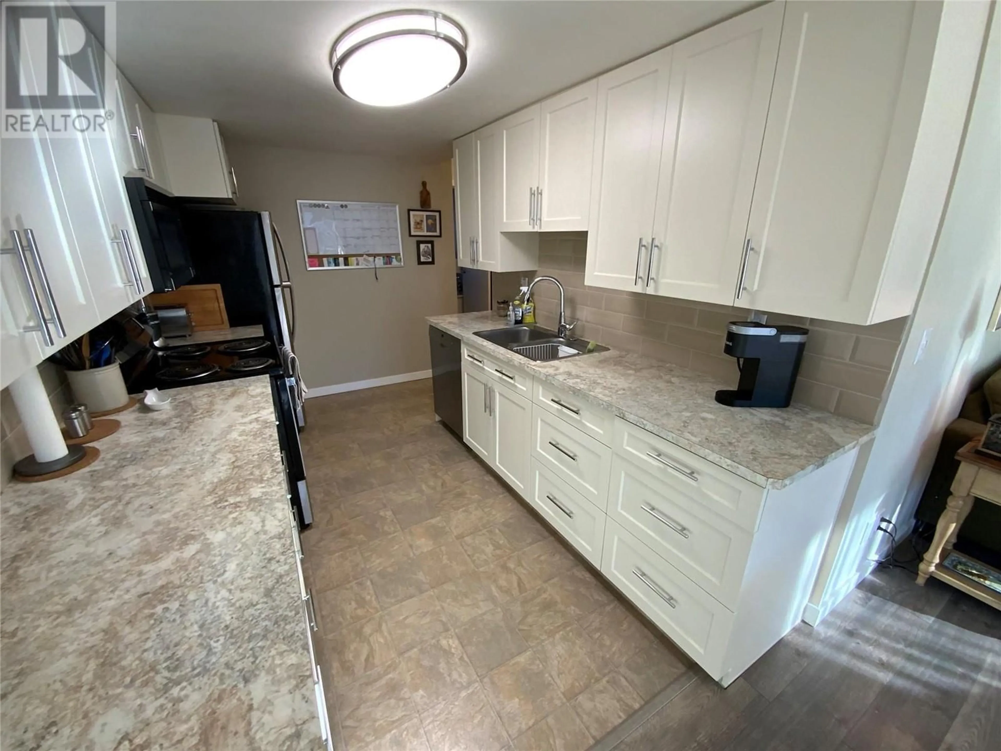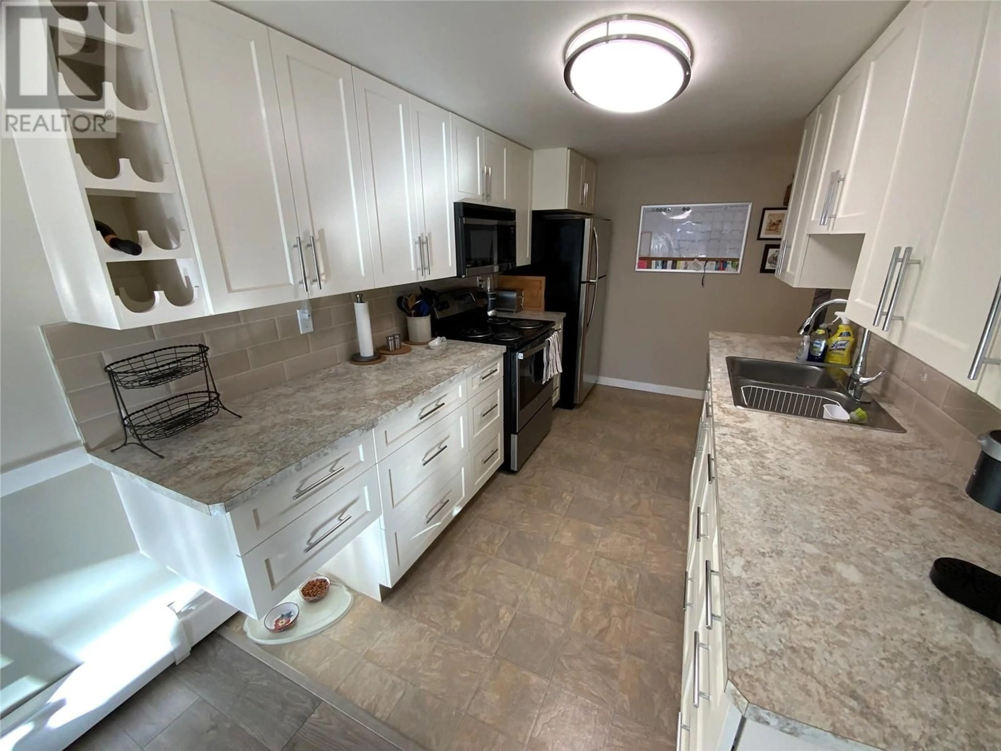310 YORKTON Avenue Unit# 45, Penticton, British Columbia V2A6Z8
Contact us about this property
Highlights
Estimated ValueThis is the price Wahi expects this property to sell for.
The calculation is powered by our Instant Home Value Estimate, which uses current market and property price trends to estimate your home’s value with a 90% accuracy rate.Not available
Price/Sqft$362/sqft
Est. Mortgage$1,546/mo
Maintenance fees$403/mo
Tax Amount ()-
Days On Market13 days
Description
Welcome to Skaha Village. This two bedroom one bathroom, ground level garden property boasts many attractive upgrades. Just some of the improvements are all newer appliances. Electrical upgraded plugs and switches. New backsplash. Kitchen and bathroom cabinet fronts replaced. New kitchen and bathroom countertops. New vertical blinds. New bathroom ceiling fan. New toilet. Four new sliding patio doors at approximately $13,000 cost. New chandelier and lighting fixtures. New laminate flooring. New baseboard heaters. Also, the strata has converted all heating through baseboards with hot water on demand and included in strata fees. This property has a gorgeous covered patio in the back that overlooks a beautiful courtyard with garden and natural area. This property also has, a private covered patio in the front. Beautiful natural lighting throughout. Pets are welcome and no age restriction. (id:39198)
Property Details
Interior
Features
Main level Floor
Dining room
10'0'' x 8'0''Bedroom
11'6'' x 10'0''Primary Bedroom
12'0'' x 11'0''Living room
17'0'' x 14'0''Exterior
Features
Parking
Garage spaces 1
Garage type -
Other parking spaces 0
Total parking spaces 1
Condo Details
Inclusions

