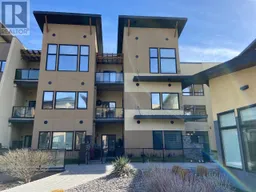3313 WILSON Street Unit# 302, Penticton, British Columbia V2A8J3
Contact us about this property
Highlights
Estimated ValueThis is the price Wahi expects this property to sell for.
The calculation is powered by our Instant Home Value Estimate, which uses current market and property price trends to estimate your home’s value with a 90% accuracy rate.Not available
Price/Sqft$395/sqft
Est. Mortgage$1,717/mo
Maintenance fees$396/mo
Tax Amount ()-
Days On Market329 days
Description
Welcome to the Verana! This well built 1010 sq ft condo features an open contemporary styling with 9ft ceilings and a bright open floor plan. Consisting of 2 bedrooms, 2 bathrooms, den, a kitchen with a large island and an open living/dining area. Corian countertops, stainless steel appliances, large windows and more! Large outdoor covered patio to enjoy those beautiful Okanagan evenings. Amenity building features a gym, change rooms with showers, clubhouse, conference room with kitchen and large patio that can handle all your friends. One underground parking stall and a storage room comes with unit. A perfect condo for the Investor, a first-time home buyer or retired couple looking to downsize. Rentals allowed, pets less than 18"" and No age restriction. Come view today! (id:39198)
Property Details
Interior
Features
Main level Floor
3pc Ensuite bath
4pc Bathroom
Bedroom
10' x 8'9''Den
10'10'' x 7'10''Exterior
Features
Parking
Garage spaces 1
Garage type Underground
Other parking spaces 0
Total parking spaces 1
Property History
 13
13





