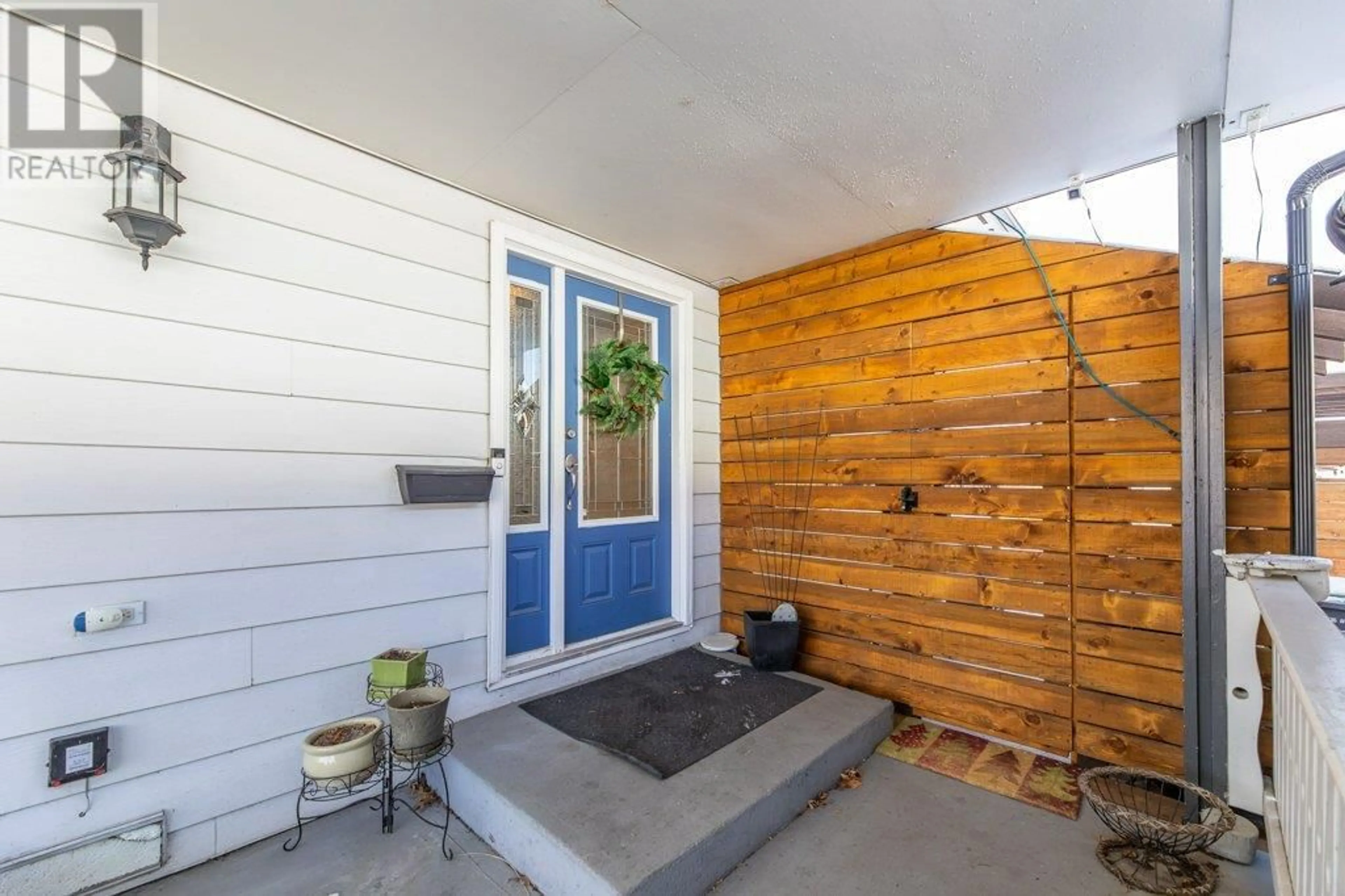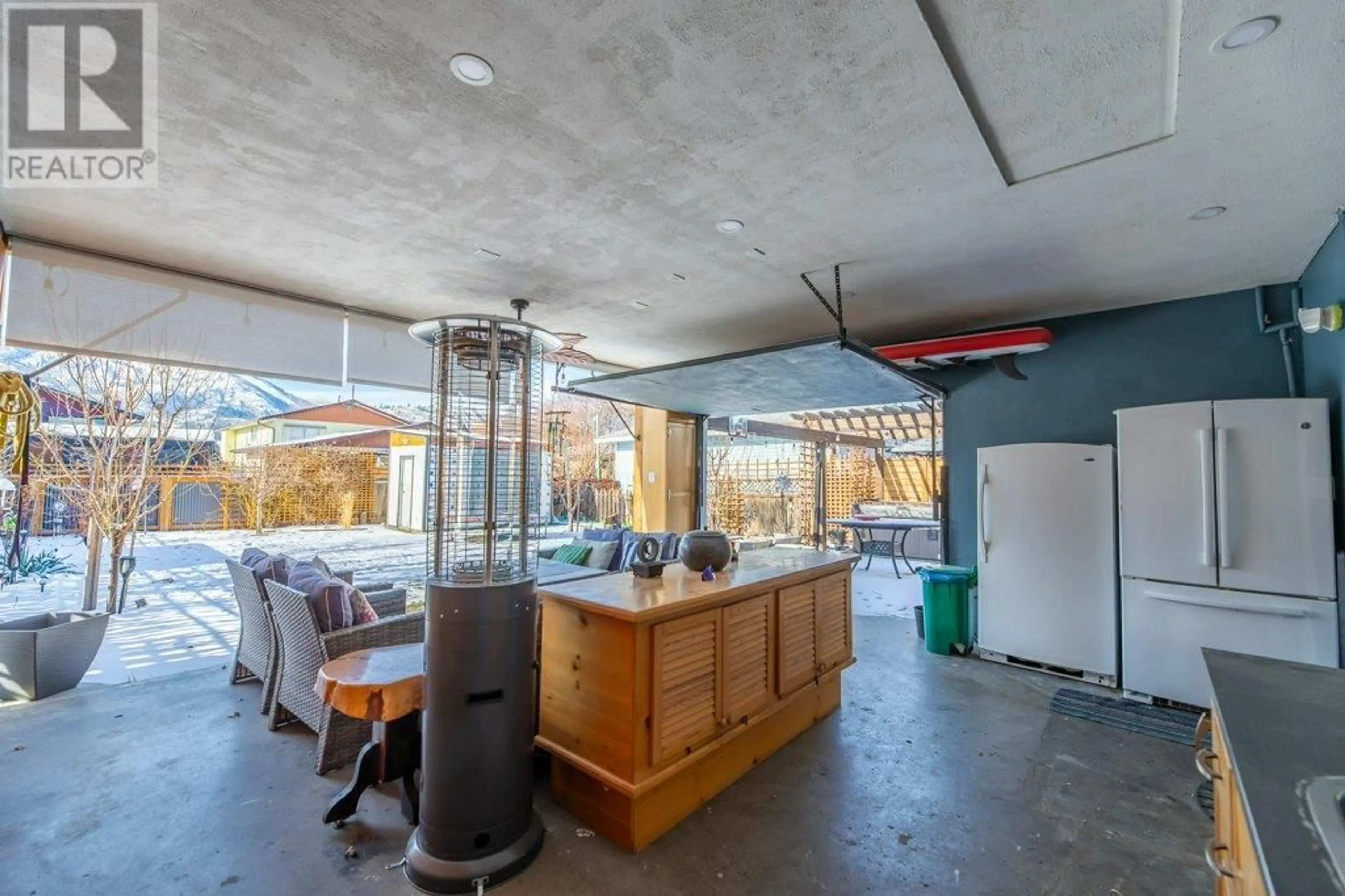2951 PARIS Street, Penticton, British Columbia V2A6X5
Contact us about this property
Highlights
Estimated ValueThis is the price Wahi expects this property to sell for.
The calculation is powered by our Instant Home Value Estimate, which uses current market and property price trends to estimate your home’s value with a 90% accuracy rate.Not available
Price/Sqft$451/sqft
Est. Mortgage$3,435/mo
Tax Amount ()-
Days On Market8 days
Description
Fantastic renovated family home. This home is perfectly located to blocks from Skaha Lake, elementary and high schools, shopping, and restaurants . This home is a must to see. This bi-level home allows your whole family to be together while the parents are busy in beautifully renovated kitchen. There is so much that can't be seen with a from the outside the home has the perfect layout with 3 bedrooms on one level. guest room below, an outdoor oasis has been created for your personal and entreating needs. There is a separate wired 18 x 12 workshop, lots of parking for an RV or boat. There are so many updates including kitchen, appliances, large solid surface, thoughtful cabinetry, flooring, paint, lighting and U/G irrigation. The fenced back yard is private and offers lots of space for the kids and family to enjoy the custom garden. Enjoy the covered veranda (10x25) for your Okanagan Lifestyle. (id:39198)
Upcoming Open House
Property Details
Interior
Features
Second level Floor
Bedroom
10'2'' x 9'4''2pc Ensuite bath
Bedroom
10'0'' x 10'0''Bedroom
10'2'' x 9'4''Exterior
Features
Parking
Garage spaces 2
Garage type -
Other parking spaces 0
Total parking spaces 2
Property History
 38
38




