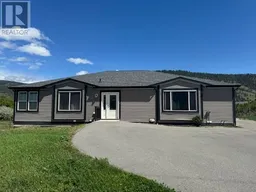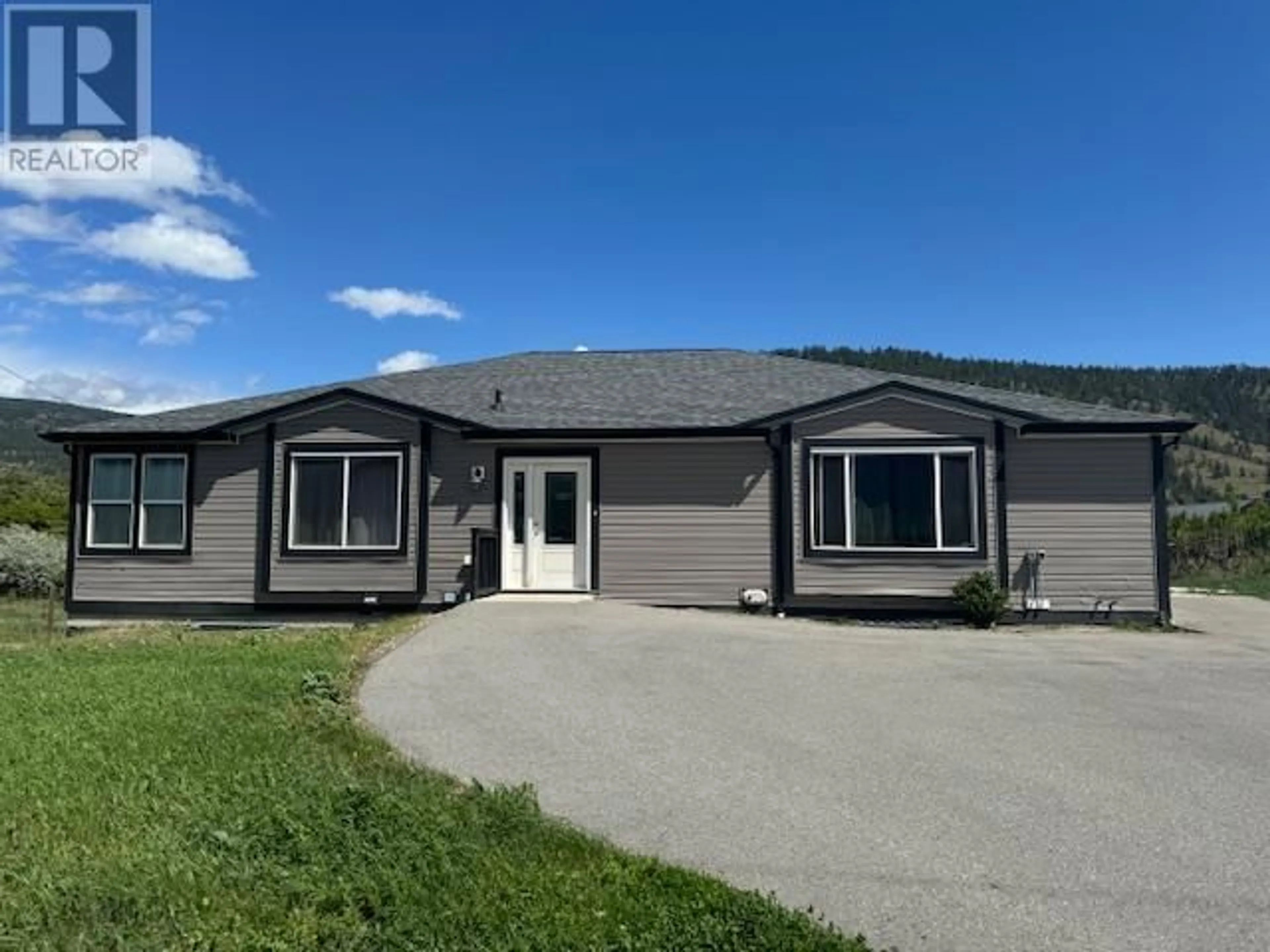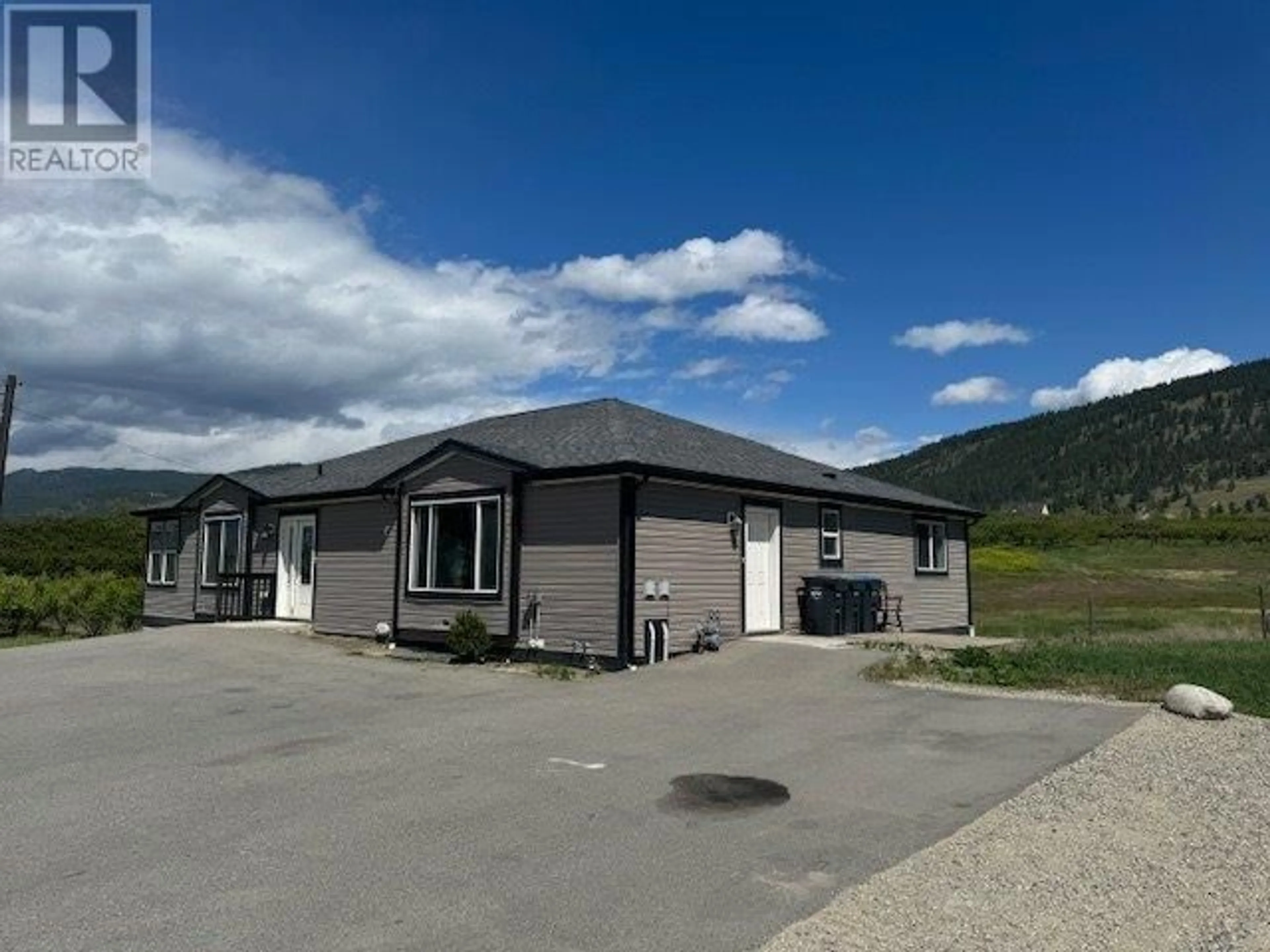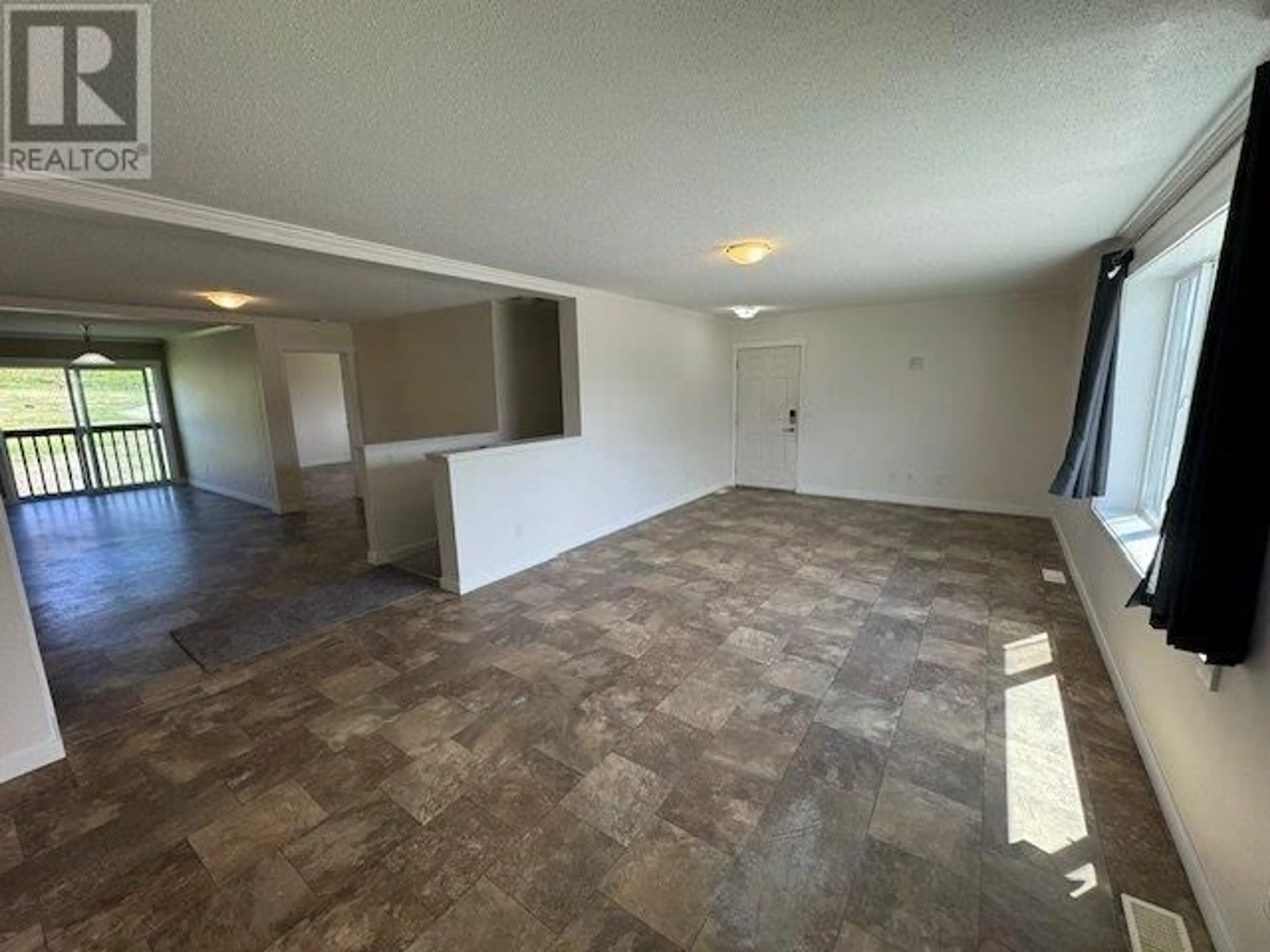280 MIDDLE BENCH Road, Penticton, British Columbia V2A8S5
Contact us about this property
Highlights
Estimated ValueThis is the price Wahi expects this property to sell for.
The calculation is powered by our Instant Home Value Estimate, which uses current market and property price trends to estimate your home’s value with a 90% accuracy rate.Not available
Price/Sqft$209/sqft
Est. Mortgage$4,076/mo
Tax Amount ()-
Days On Market359 days
Description
Embrace the peace and quiet of this 4500 sq ft rancher with a walk-out basement and a legal suite, offering the serenity of backing onto an orchard and showcasing picturesque valley and mountain views. Situated conveniently close to town, wineries and the KVR trail, this home is perfectly located. On one side of the house, you'll find 2 bedrooms, one with large ensuite and walk-in closet. Open living and kitchen and 2nd bedroom while on the other end, there is a self contained 1 bedroom plus den legal suite. Perfect set-up for family members or extra income. The walk-out basement is unfinished and waiting for your ideas. All measurements are approx and buyer should verify if important. (id:39198)
Property Details
Interior
Features
Main level Floor
Den
7'7'' x 12'Living room
21'4'' x 11'8''Bedroom
12'5'' x 8'2''Living room
11'5'' x 12'Exterior
Features
Parking
Garage spaces 1
Garage type -
Other parking spaces 0
Total parking spaces 1
Property History
 29
29


