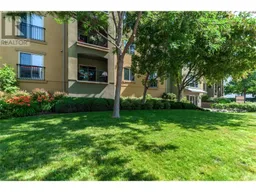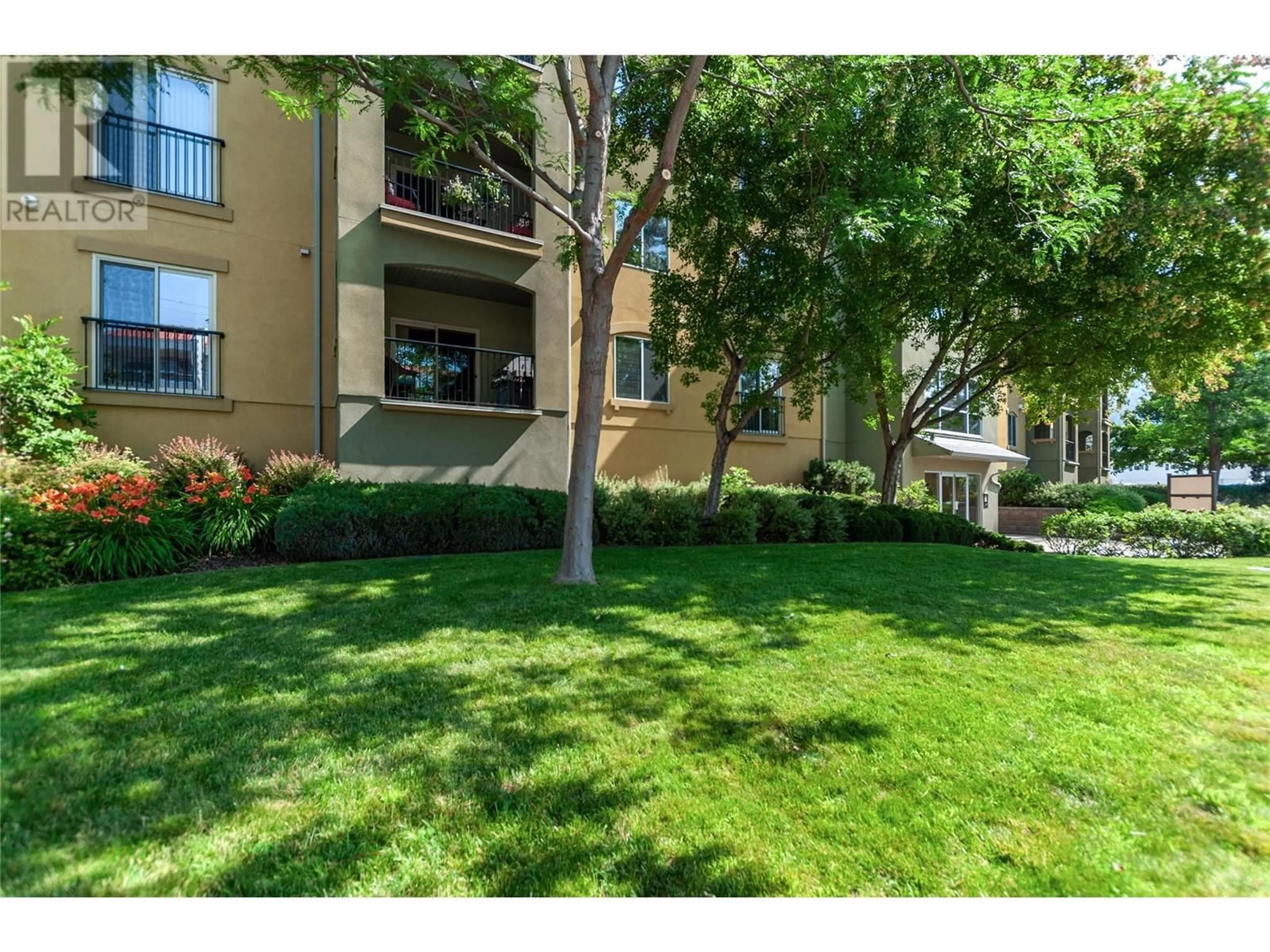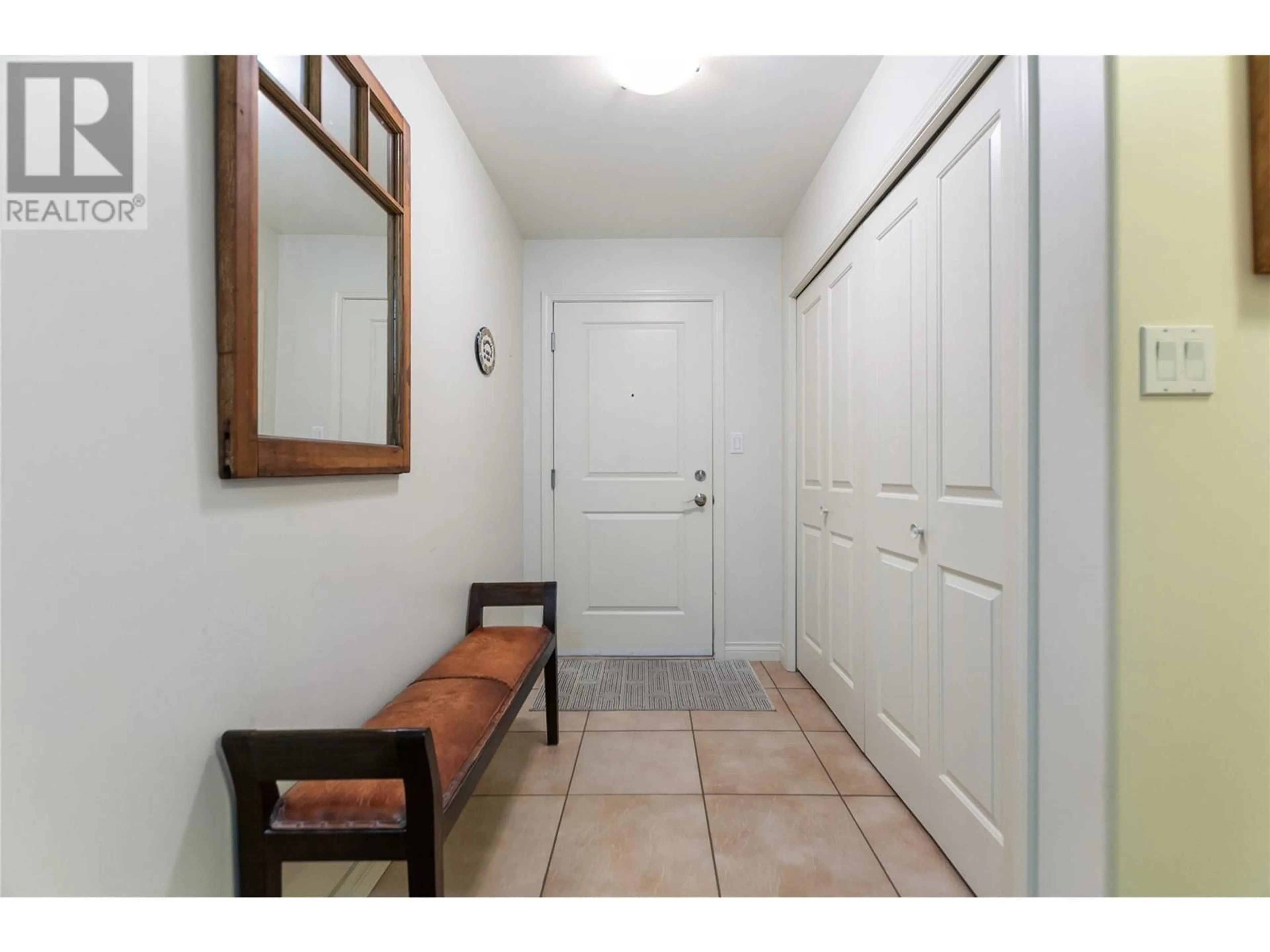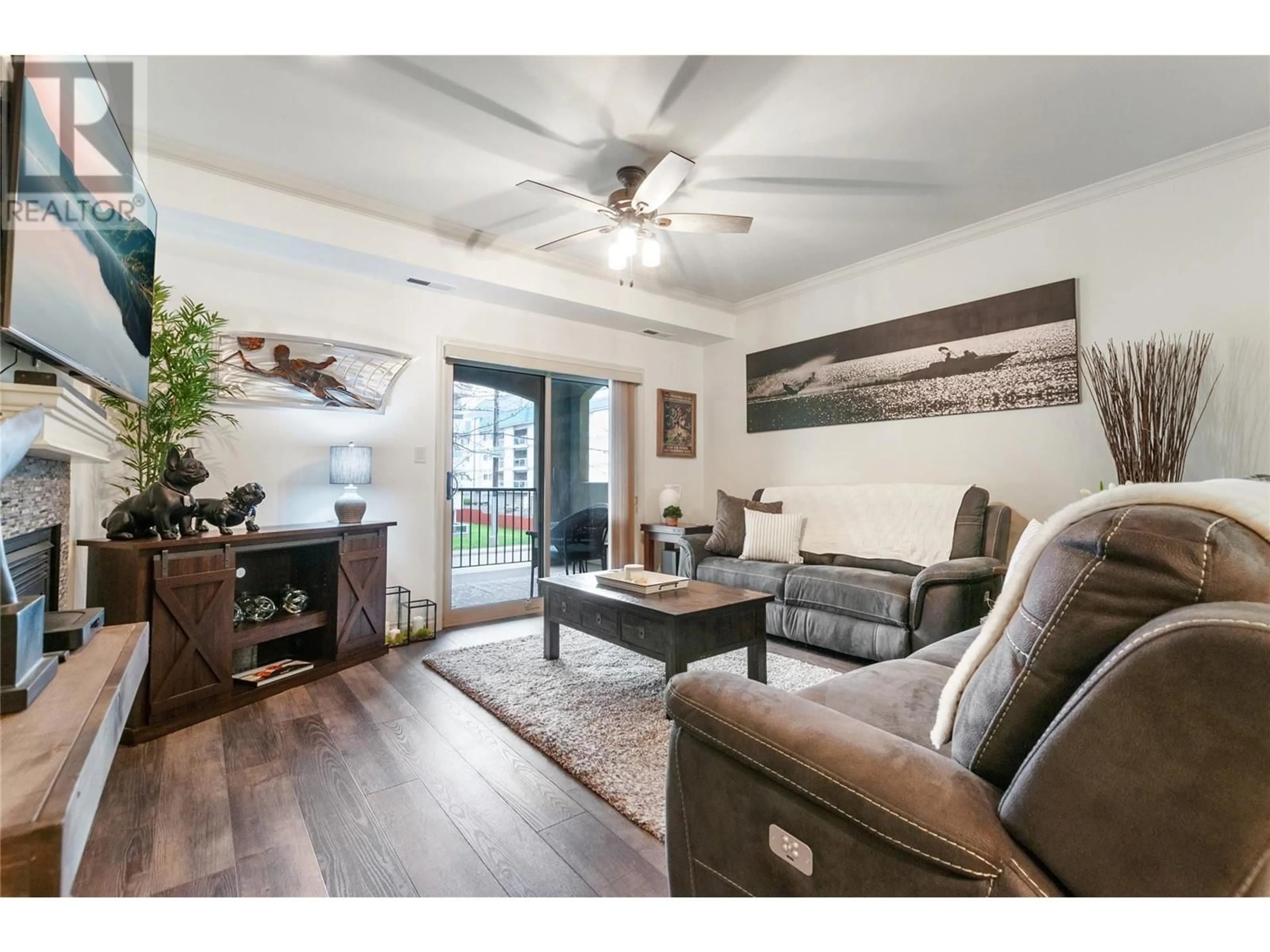277 Yorkton Avenue Unit# 102, Penticton, British Columbia V2A3V4
Contact us about this property
Highlights
Estimated ValueThis is the price Wahi expects this property to sell for.
The calculation is powered by our Instant Home Value Estimate, which uses current market and property price trends to estimate your home’s value with a 90% accuracy rate.Not available
Price/Sqft$392/sqft
Est. Mortgage$1,975/mo
Maintenance fees$440/mo
Tax Amount ()-
Days On Market148 days
Description
Welcome to Skaha One! This lovely 2 bedroom, 2 bath home has recently had new high-end laminate flooring installed throughout the living room, dining room, hallways, and bedrooms. This beautifully maintained building is only steps from arguably one of the best beaches in the South Okanagan, Skaha Lake! The building welcomes all ages, and long-term rentals, and is pet-friendly (cats only). Along with your own private deck, every level has a common partially-covered deck. What a great spot to host a little get-together with friends and family! Furniture could be negotiable. Call the listing agent today for further details. (id:39198)
Property Details
Interior
Features
Main level Floor
Foyer
8'5'' x 4'10''4pc Bathroom
Bedroom
11'11'' x 10'5''4pc Ensuite bath
Exterior
Features
Parking
Garage spaces 1
Garage type -
Other parking spaces 0
Total parking spaces 1
Condo Details
Inclusions
Property History
 22
22 19
19


