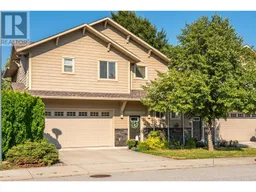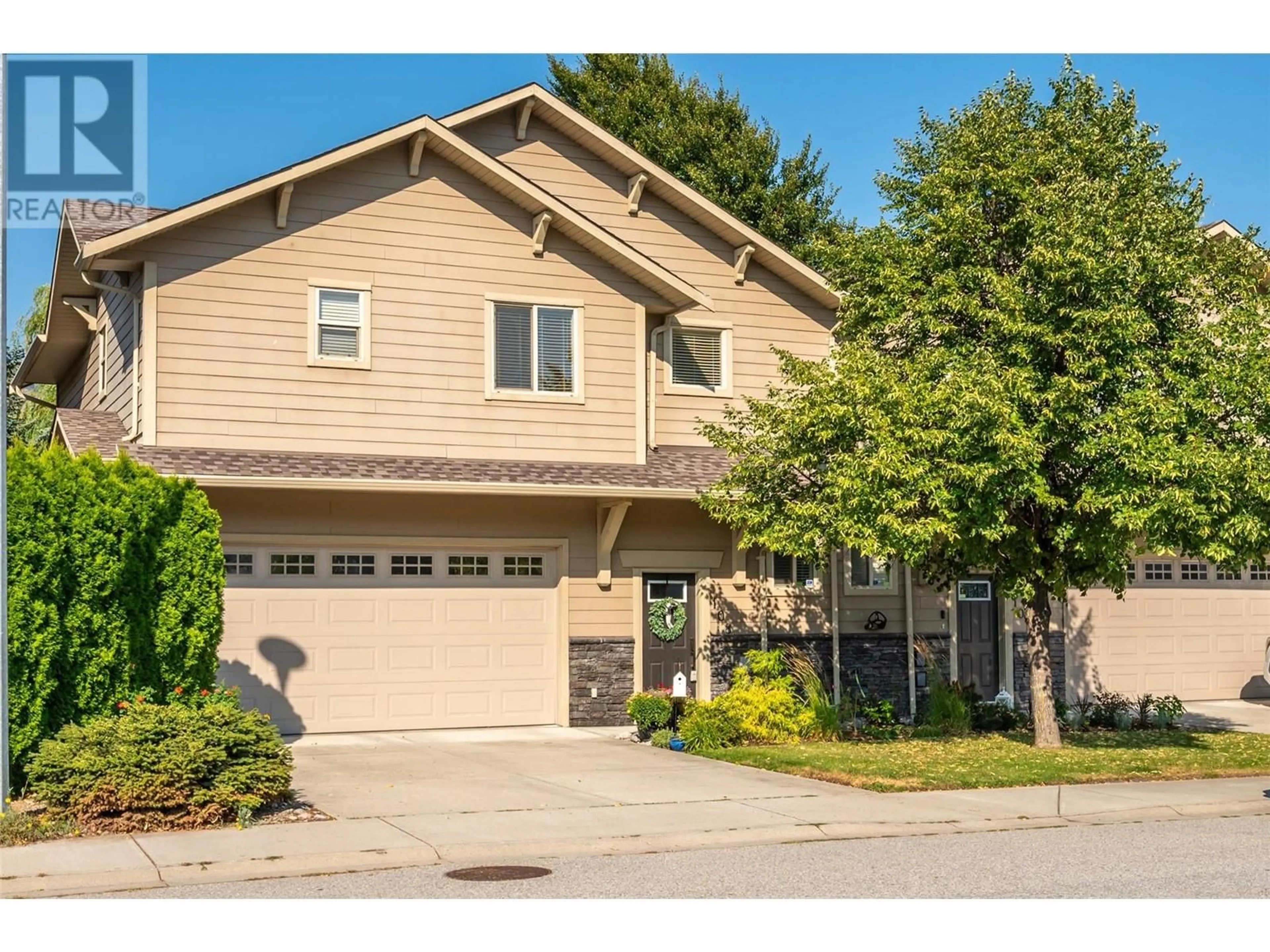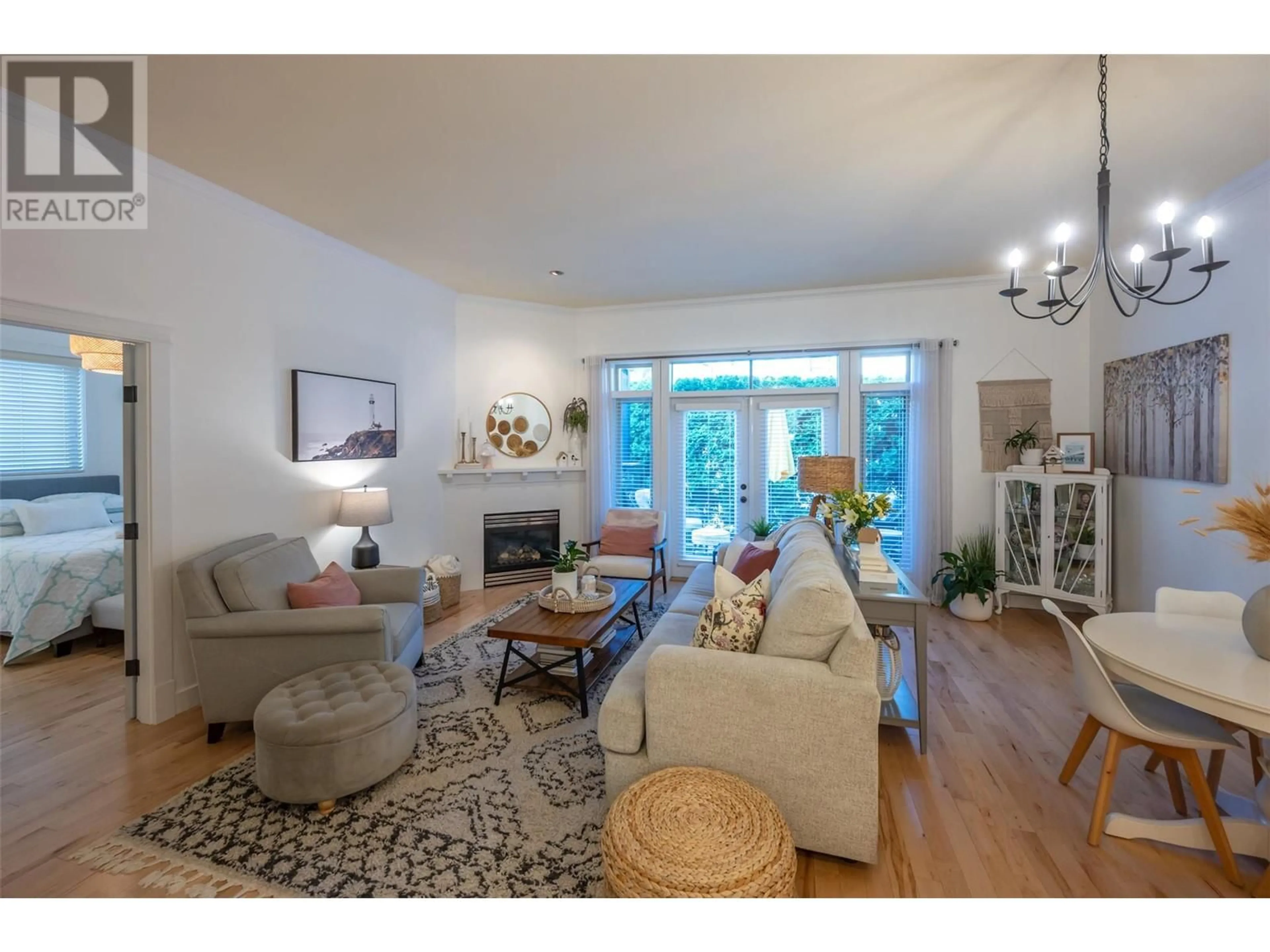2629 Cornwall Drive Unit# 108, Penticton, British Columbia V2A6J3
Contact us about this property
Highlights
Estimated ValueThis is the price Wahi expects this property to sell for.
The calculation is powered by our Instant Home Value Estimate, which uses current market and property price trends to estimate your home’s value with a 90% accuracy rate.Not available
Price/Sqft$371/sqft
Est. Mortgage$3,221/mo
Maintenance fees$448/mo
Tax Amount ()-
Days On Market107 days
Description
Discover your dream home in this remodeled two-story townhome in ‘The Oxbow’, offering 3 bedrooms and 4 bathrooms with a full master suite on the main floor plus a second master suite on the upper floor. This property features a spacious open-concept layout with modern finishes and an inviting atmosphere accentuated by the 10 ft ceilings. Step outside to your private covered patio or onto the covered second level deck, perfect for relaxing or entertaining in any season. The home also includes a convenient double garage, providing ample space for your vehicles and additional storage. Situated in a prime central location, you'll enjoy easy access to shopping centers and top-rated schools. Plus, the strata allows pets and has no age restrictions, making it a great choice for families and pet lovers alike. Experience comfort, style, and flexibility in this exceptional townhome. Schedule your viewing today! (id:39198)
Property Details
Interior
Features
Second level Floor
4pc Bathroom
7'11'' x 7'8''Bedroom
14'6'' x 11'5''4pc Ensuite bath
7'8'' x 6'11''Primary Bedroom
14'5'' x 13'1''Exterior
Features
Parking
Garage spaces 4
Garage type -
Other parking spaces 0
Total parking spaces 4
Condo Details
Inclusions
Property History
 49
49

