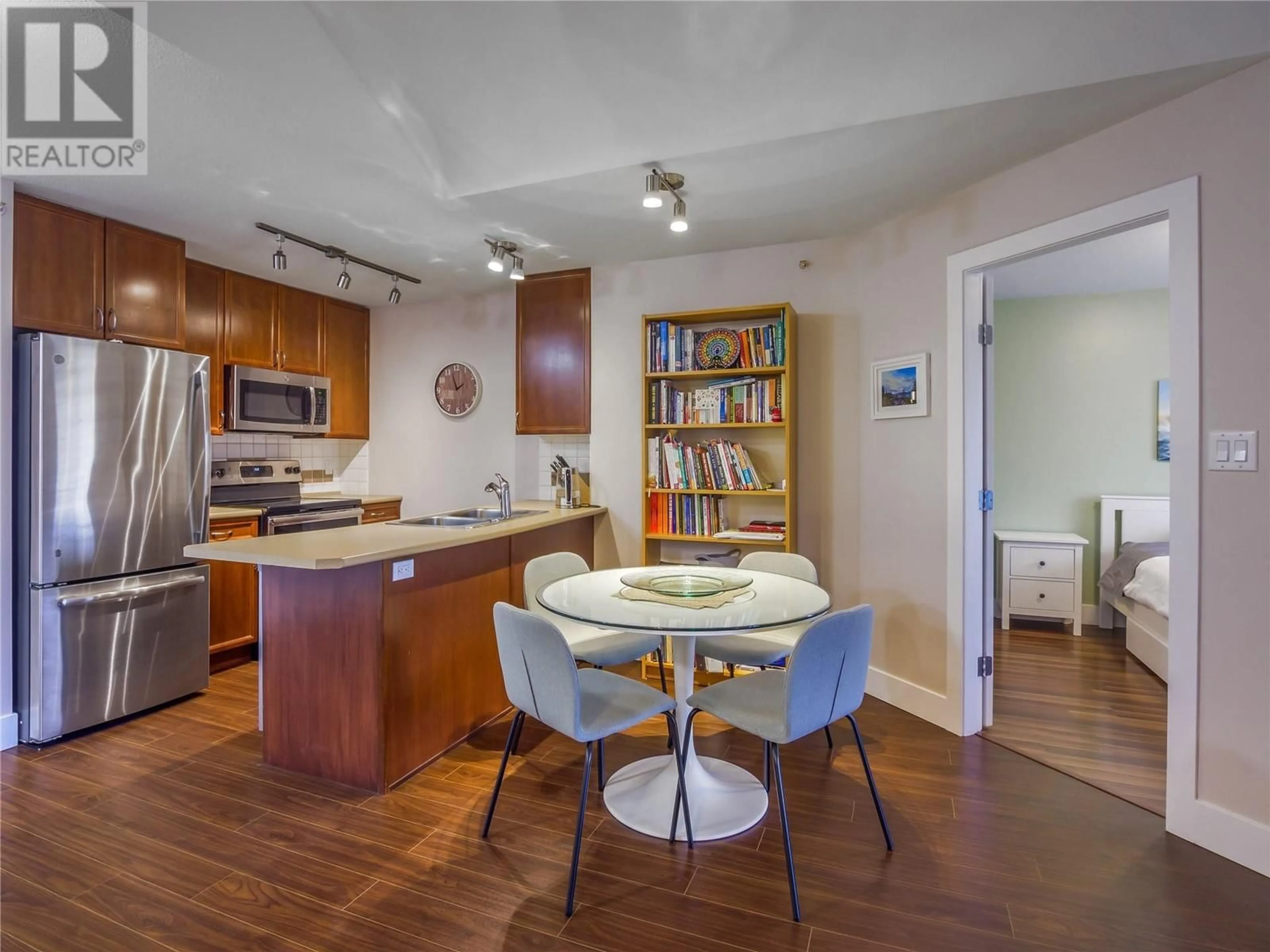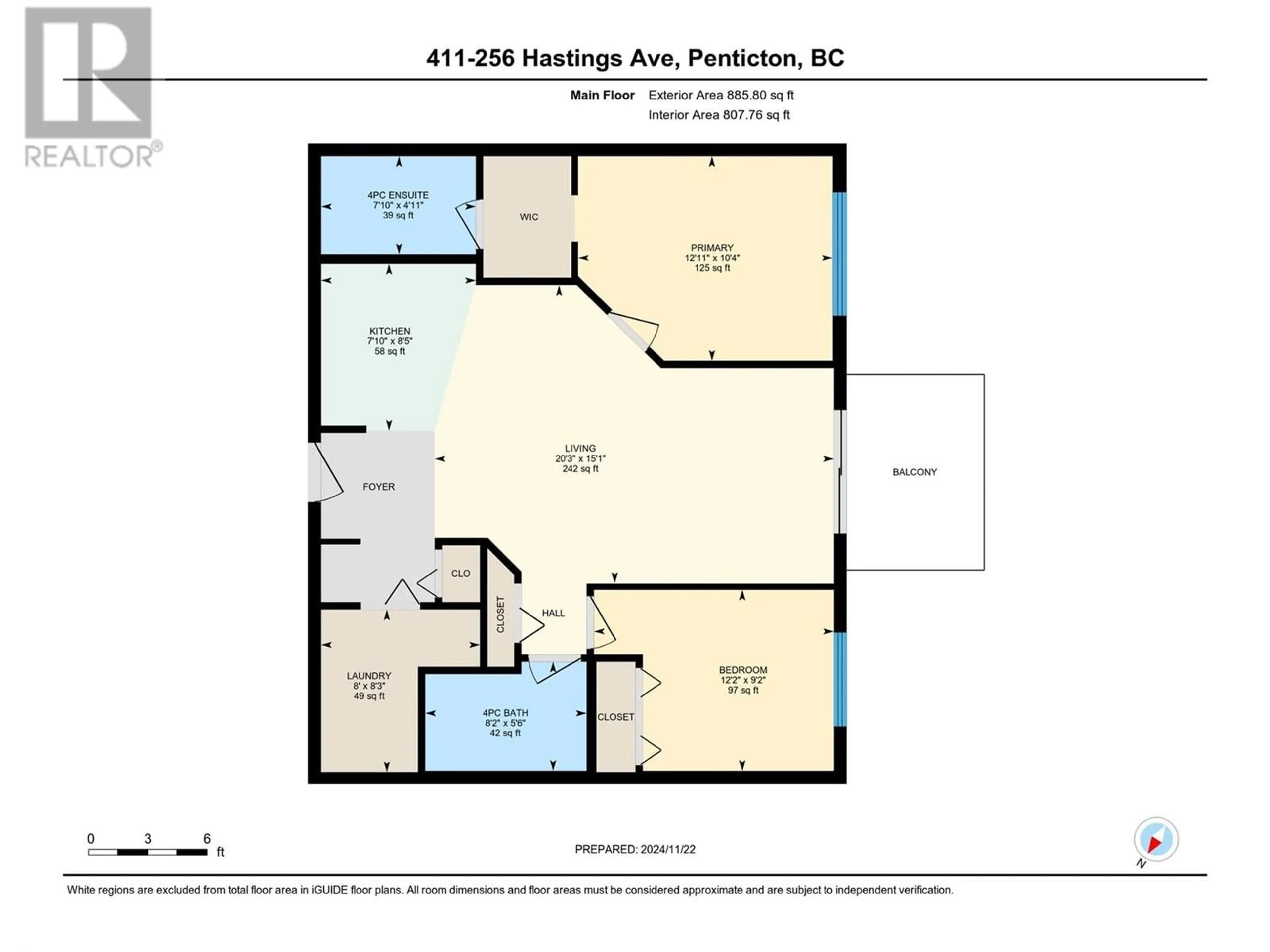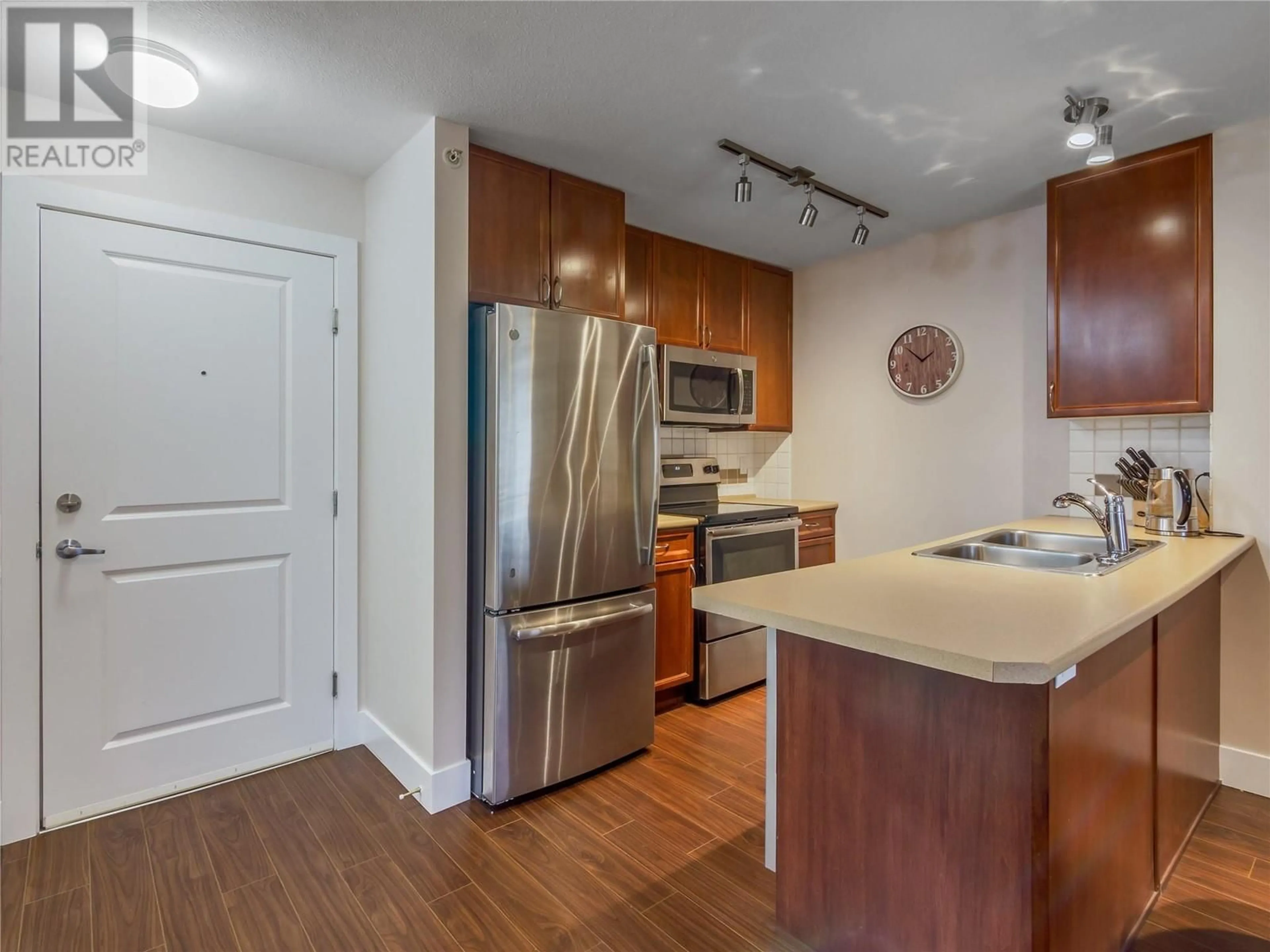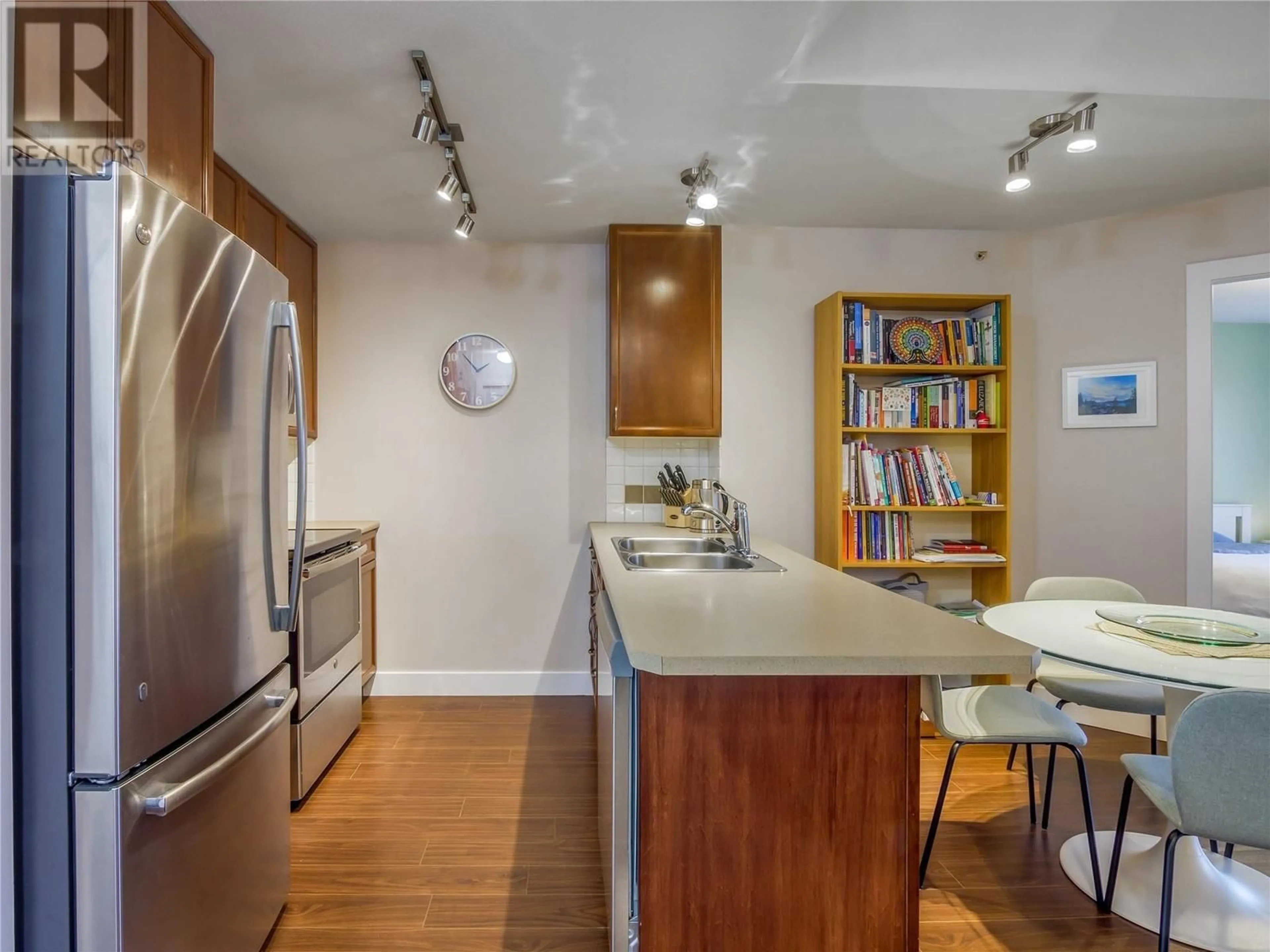256 Hastings Avenue Unit# 411, Penticton, British Columbia V2A2V6
Contact us about this property
Highlights
Estimated ValueThis is the price Wahi expects this property to sell for.
The calculation is powered by our Instant Home Value Estimate, which uses current market and property price trends to estimate your home’s value with a 90% accuracy rate.Not available
Price/Sqft$423/sqft
Est. Mortgage$1,546/mo
Maintenance fees$386/mo
Tax Amount ()-
Days On Market27 days
Description
Welcome to your top floor dream unit at The Ellis! This beautifully updated 2-bedroom, 2-bathroom home with vaulted ceilings, offers comfort and style, all while showcasing breathtaking western mountain views. Inside, enjoy the fresh elegance of newer laminate flooring, sleek stainless steel appliances, and modern lighting creating a warm and inviting atmosphere. The primary bedroom boasts a walk through closet to your private en-suite bathroom, ensuring your personal space is both luxurious and functional. The second bedroom and additional bathroom are perfect for guests or family. For your added convenience, you have a secure underground parking spot. Step onto your balcony to take in the stunning sunsets over the mountains, the perfect spot for morning coffee or evening relaxation. No age restrictions and allows for one cat. 250-488-9339 (id:39198)
Property Details
Interior
Features
Main level Floor
4pc Ensuite bath
4'11'' x 7'10''4pc Bathroom
5'6'' x 8'2''Bedroom
9'2'' x 12'2''Primary Bedroom
10'4'' x 12'11''Exterior
Features
Parking
Garage spaces 1
Garage type Attached Garage
Other parking spaces 0
Total parking spaces 1
Condo Details
Inclusions




