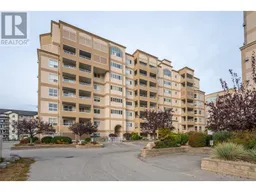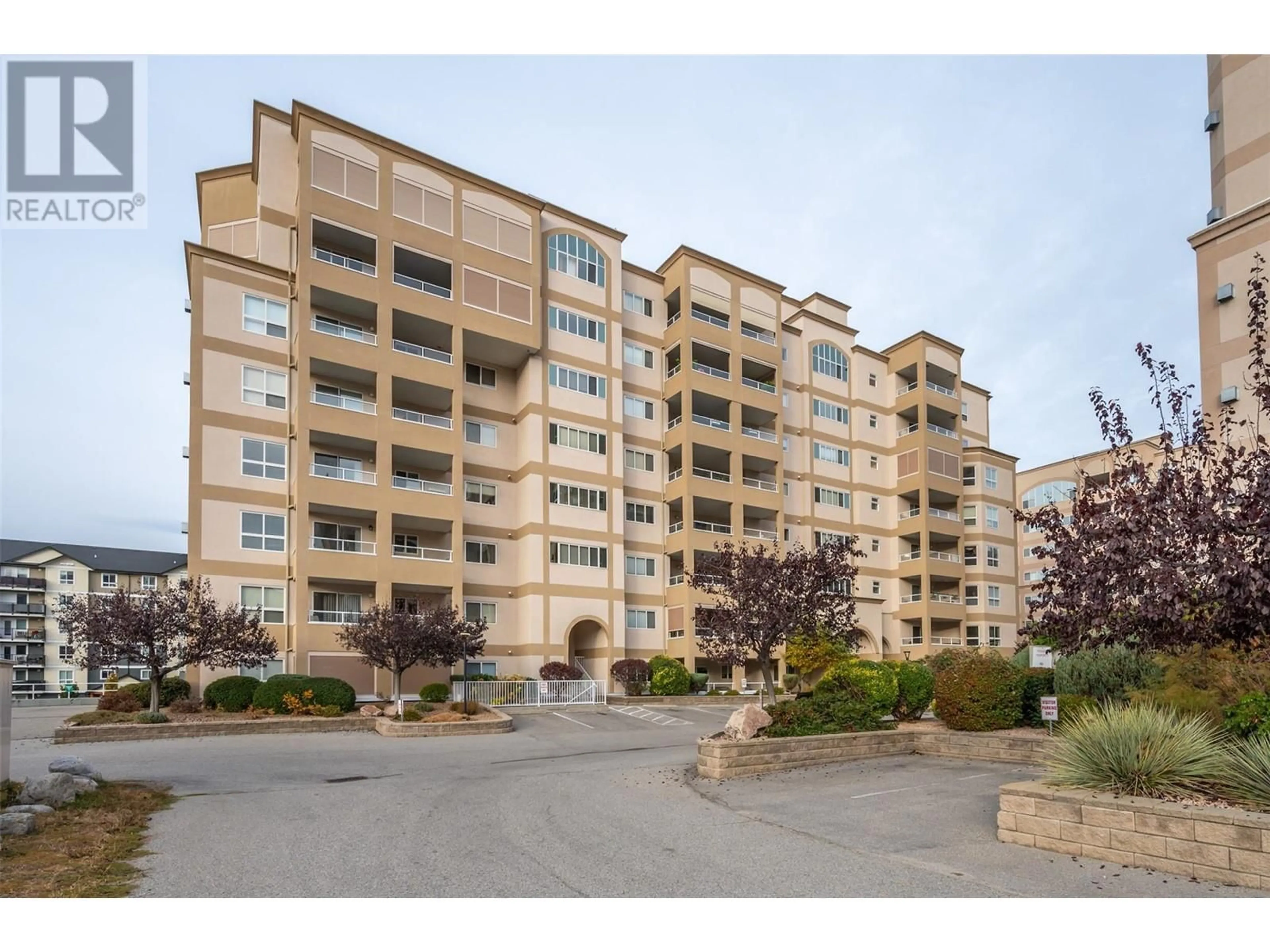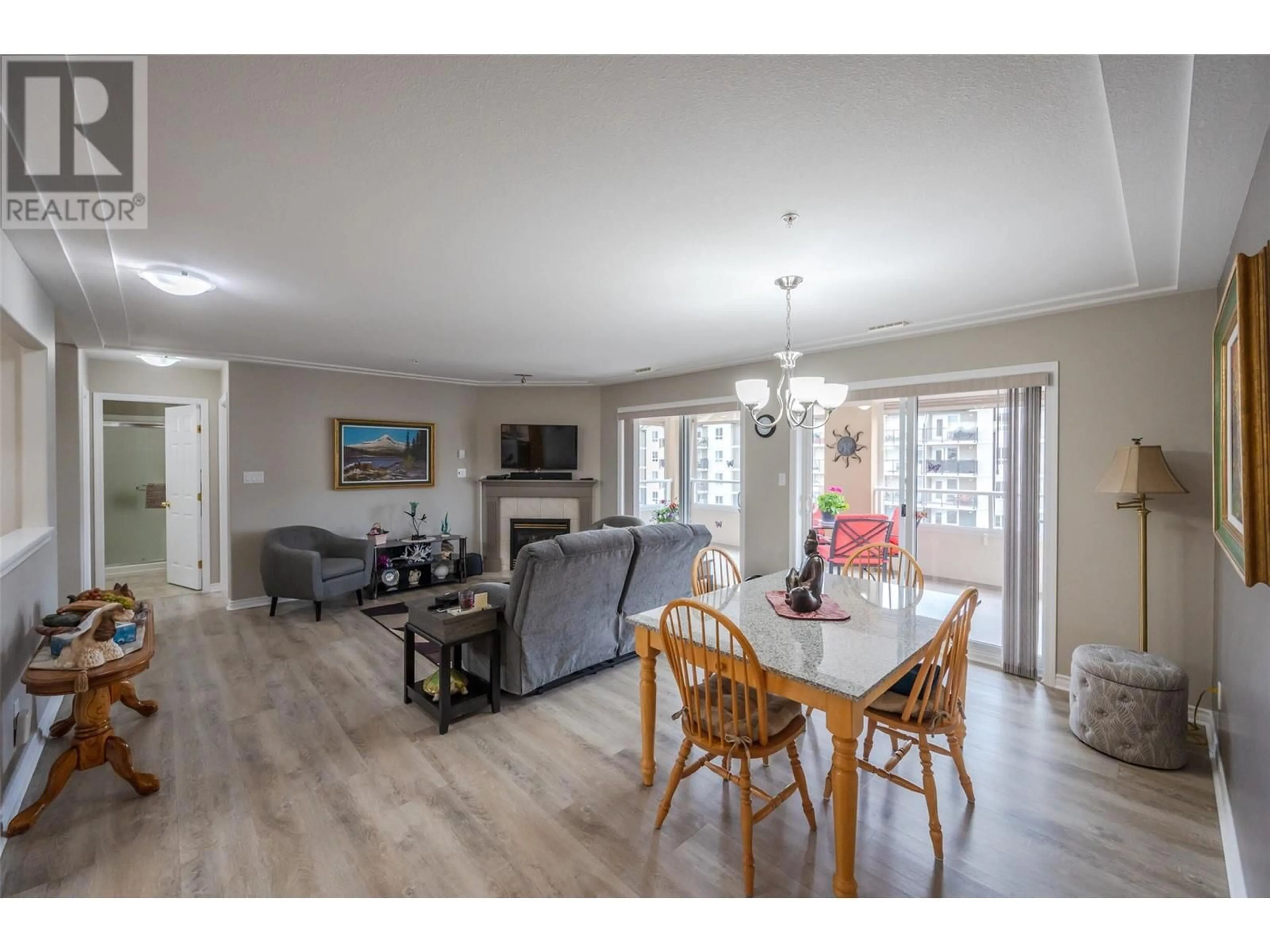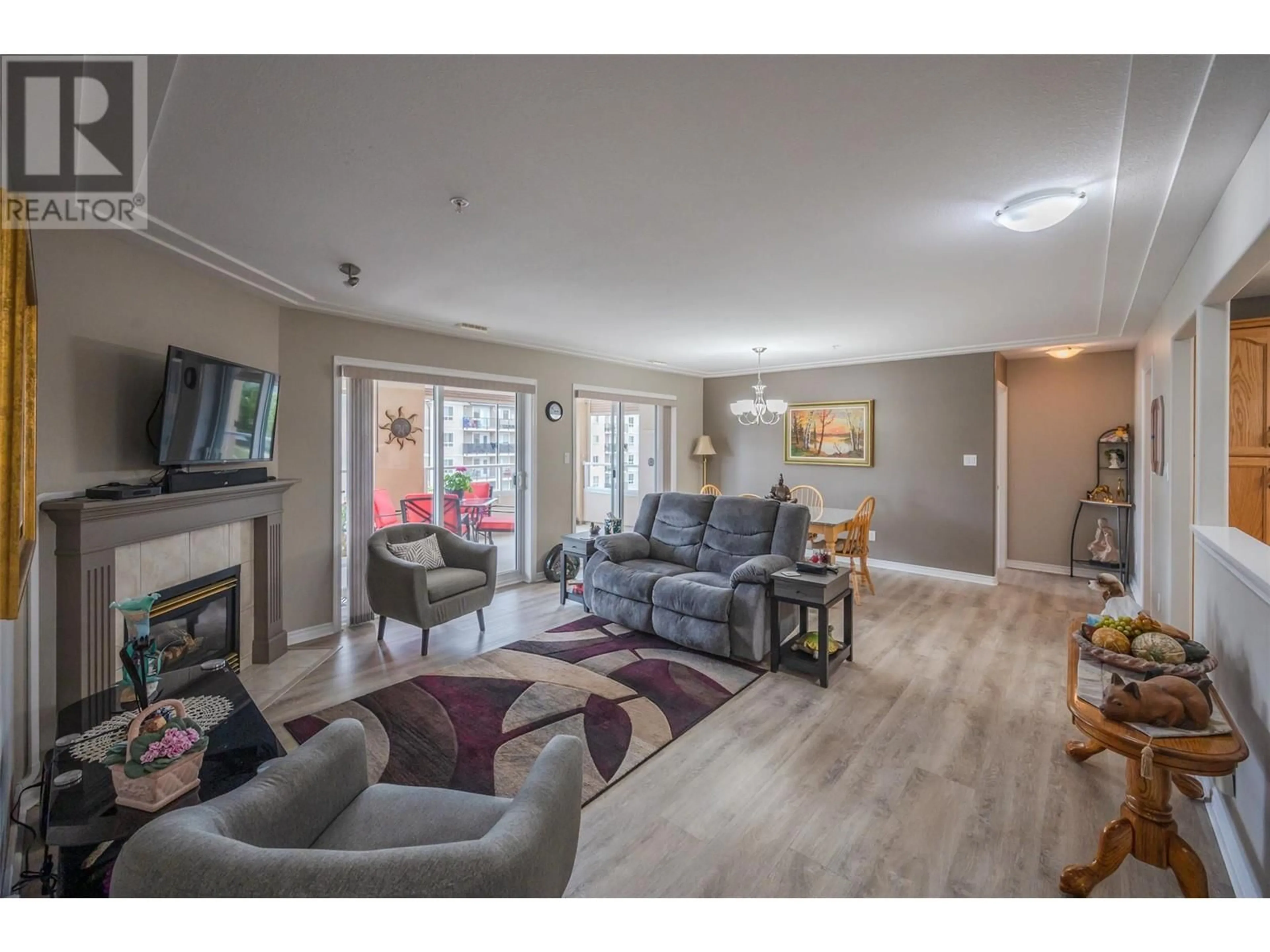2285 Atkinson Street Unit# 403, Penticton, British Columbia V2A8R7
Contact us about this property
Highlights
Estimated ValueThis is the price Wahi expects this property to sell for.
The calculation is powered by our Instant Home Value Estimate, which uses current market and property price trends to estimate your home’s value with a 90% accuracy rate.Not available
Price/Sqft$415/sqft
Est. Mortgage$2,444/mo
Maintenance fees$438/mo
Tax Amount ()-
Days On Market131 days
Description
Wow, beautifully updated condo, everything has been done, and it's ready for you to just make it your home! Lots of recent upgrades including - paint, flooring, all new appliances, including washer and dryer, new toilets, new blinds and shutters, new thermostat on fireplace and in 2020 the hot water tank and expansion tank were replaced. There are 2 sets of sliding glass doors leading to your large west facing balcony/sunroom that has full shutters! For those who need an office there is a good sized Den. And for your company there's an extra bedroom and extra bath. This lovely homed is on the 4th floor of the Wellington at Cherry Lane Towers which features a well run strata, has a huge social room with many activities, secure underground parking/storage and allows pets with restrictions, rentals and is a 55 plus community across from the shopping mall. Don't miss your opportunity to call this condo HOME! (id:39198)
Property Details
Interior
Features
Main level Floor
Sunroom
20' x 8'Foyer
10'7'' x 5'7''Den
11'2'' x 9'10''Laundry room
10'7'' x 9'7''Exterior
Features
Parking
Garage spaces 1
Garage type Underground
Other parking spaces 0
Total parking spaces 1
Condo Details
Amenities
Clubhouse, Party Room, Recreation Centre, Storage - Locker
Inclusions
Property History
 34
34


