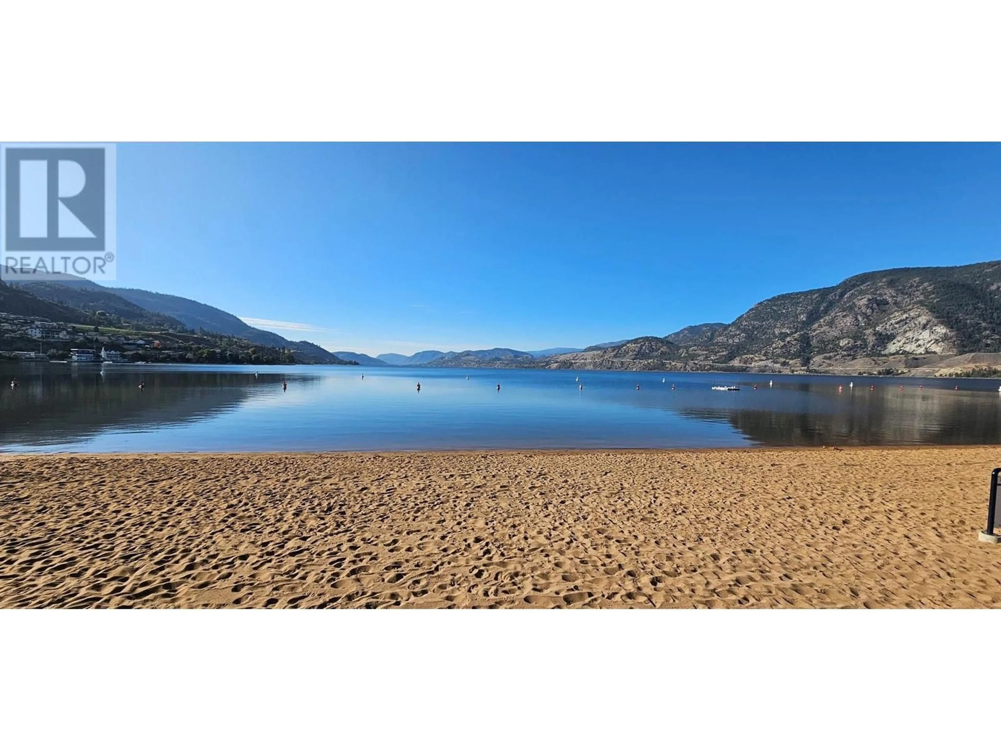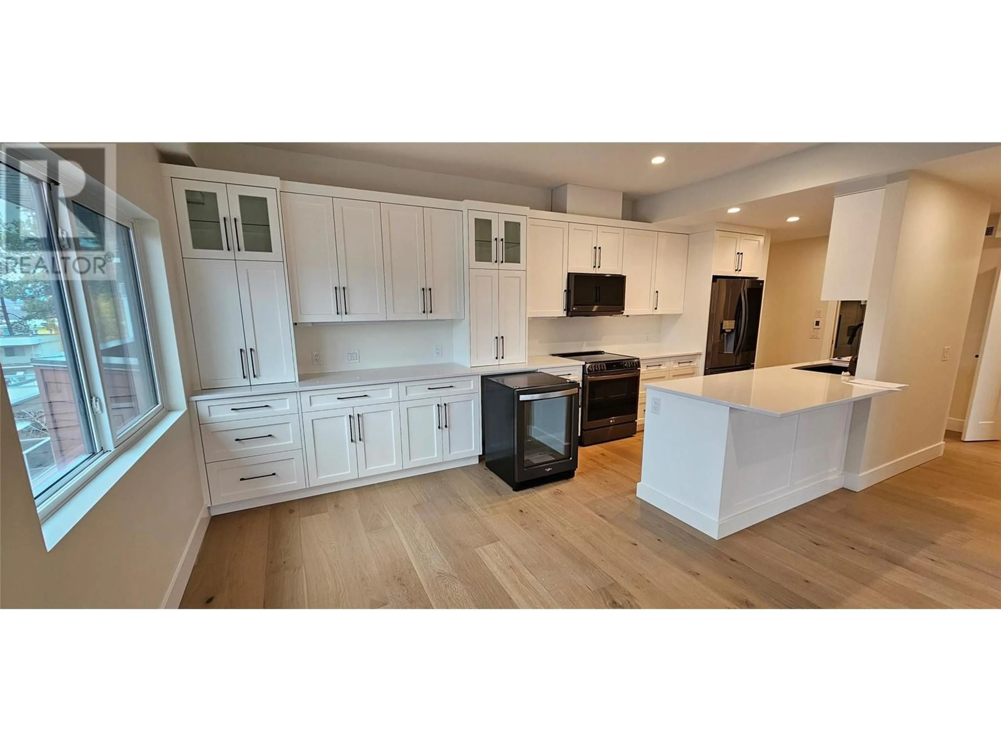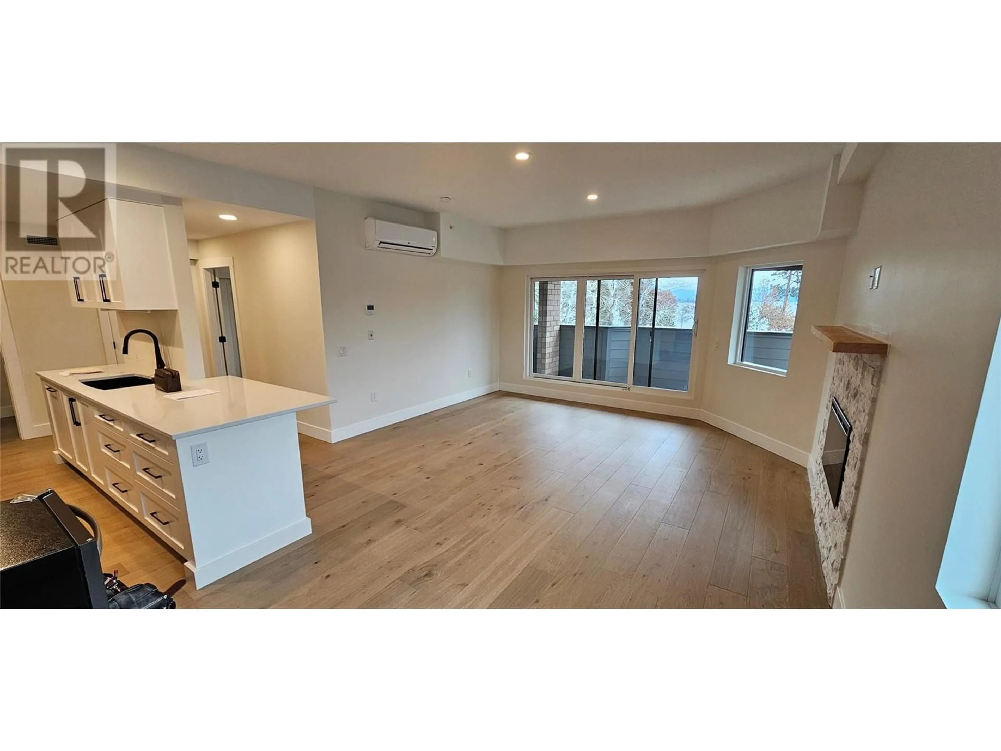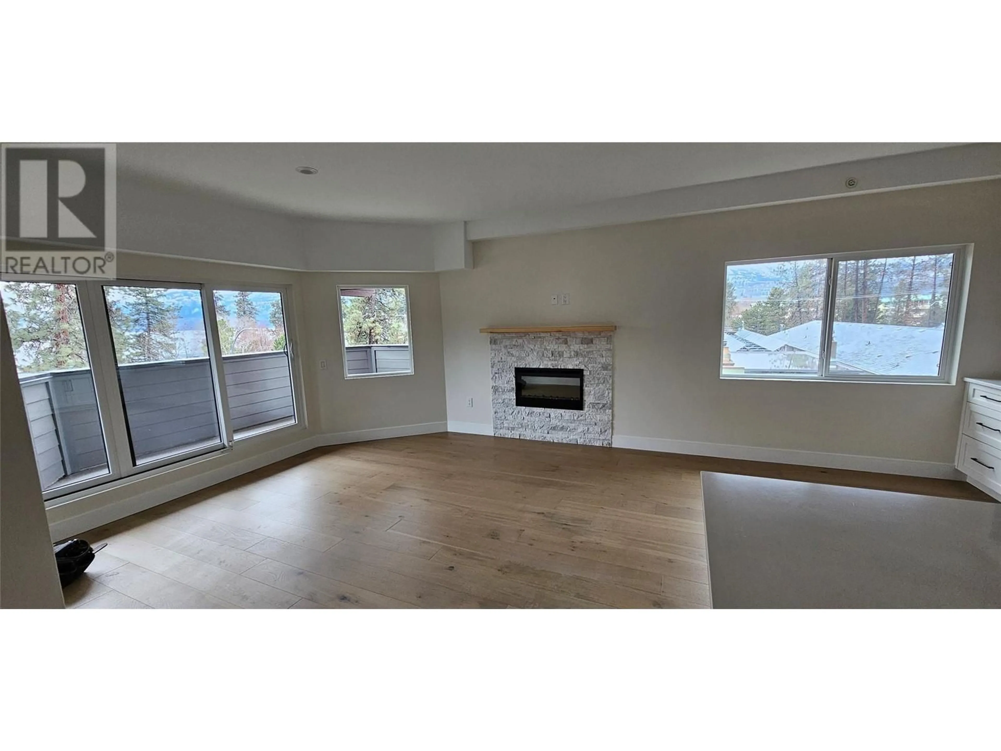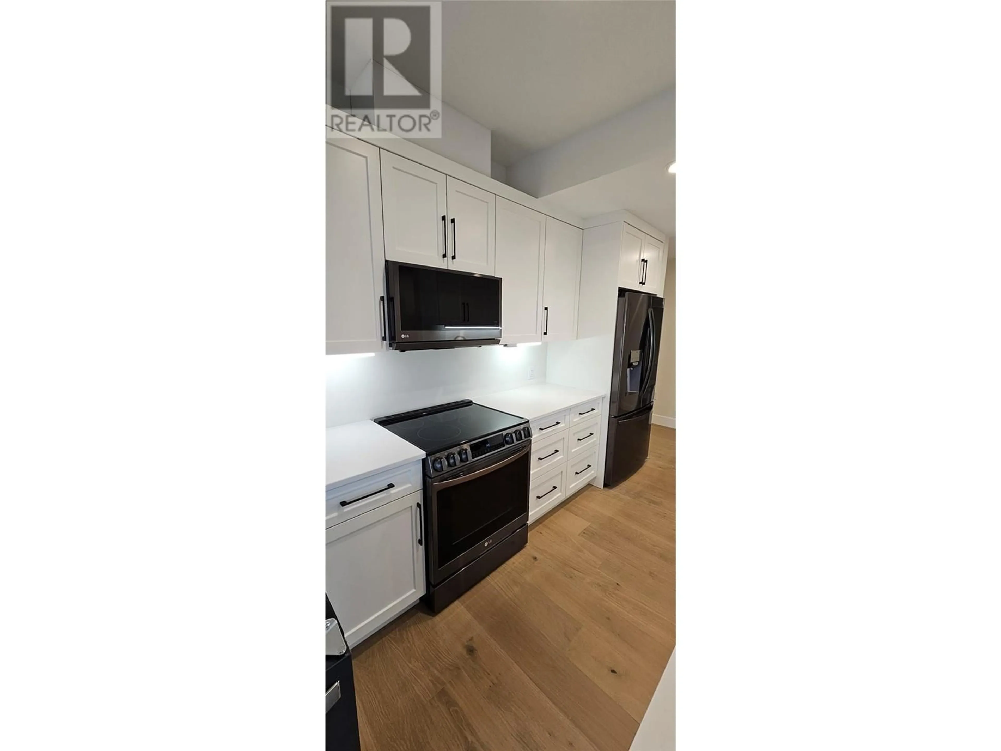217 ELM Avenue Unit# 301, Penticton, British Columbia V2A3W1
Contact us about this property
Highlights
Estimated ValueThis is the price Wahi expects this property to sell for.
The calculation is powered by our Instant Home Value Estimate, which uses current market and property price trends to estimate your home’s value with a 90% accuracy rate.Not available
Price/Sqft$616/sqft
Est. Mortgage$2,963/mo
Maintenance fees$309/mo
Tax Amount ()-
Days On Market5 days
Description
Introducing ""Envy on Elm,"" a luxurious lakefront condominium at 301–217 Elm Ave, offering unmatched elegance and breathtaking views of Skaha Park and Lake. This premium 2-bedroom, 2-bathroom suite has been rebuilt from the foundation up with exquisite attention to detail. Spanning 1120 square feet, it features 3/4” European Oak hardwood floors, heated tiled bathroom floors, and an open-concept layout with a seamless flow between the kitchen, dining, and living areas. The chef-inspired kitchen boasts quartz countertops, white shaker-style cabinets, premium appliances, and black hardware finishes. The primary bedroom offers a private balcony, a walk-in closet, and a spa-like ensuite with a soaker tub and brushed nickel fixtures. The second bedroom is equally inviting, with a park-facing window. Both bathrooms showcase high-end finishes, including a Zen Pebble Mosaic tile shower in the main bath. Two private balconies provide stunning south and west-facing views, perfect for relaxing or entertaining. Additional features include a three-zone heating and cooling system, a brick-accented electric fireplace, secured storage, and one parking stall with options for more. Located steps from Skaha Park and its vibrant promenade, this home offers access to beaches, playgrounds, sports courts, and local dining. This exceptional property offers unparalleled park & lakeside living. Book your viewing TODAY—don’t miss this rare opportunity! (id:39198)
Property Details
Interior
Features
Second level Floor
Living room
15'0'' x 14'0''Kitchen
8'0'' x 7'0''Dining room
10'0'' x 8'0''Bedroom
12'0'' x 10'0''Exterior
Features
Parking
Garage spaces 1
Garage type -
Other parking spaces 0
Total parking spaces 1
Condo Details
Inclusions

