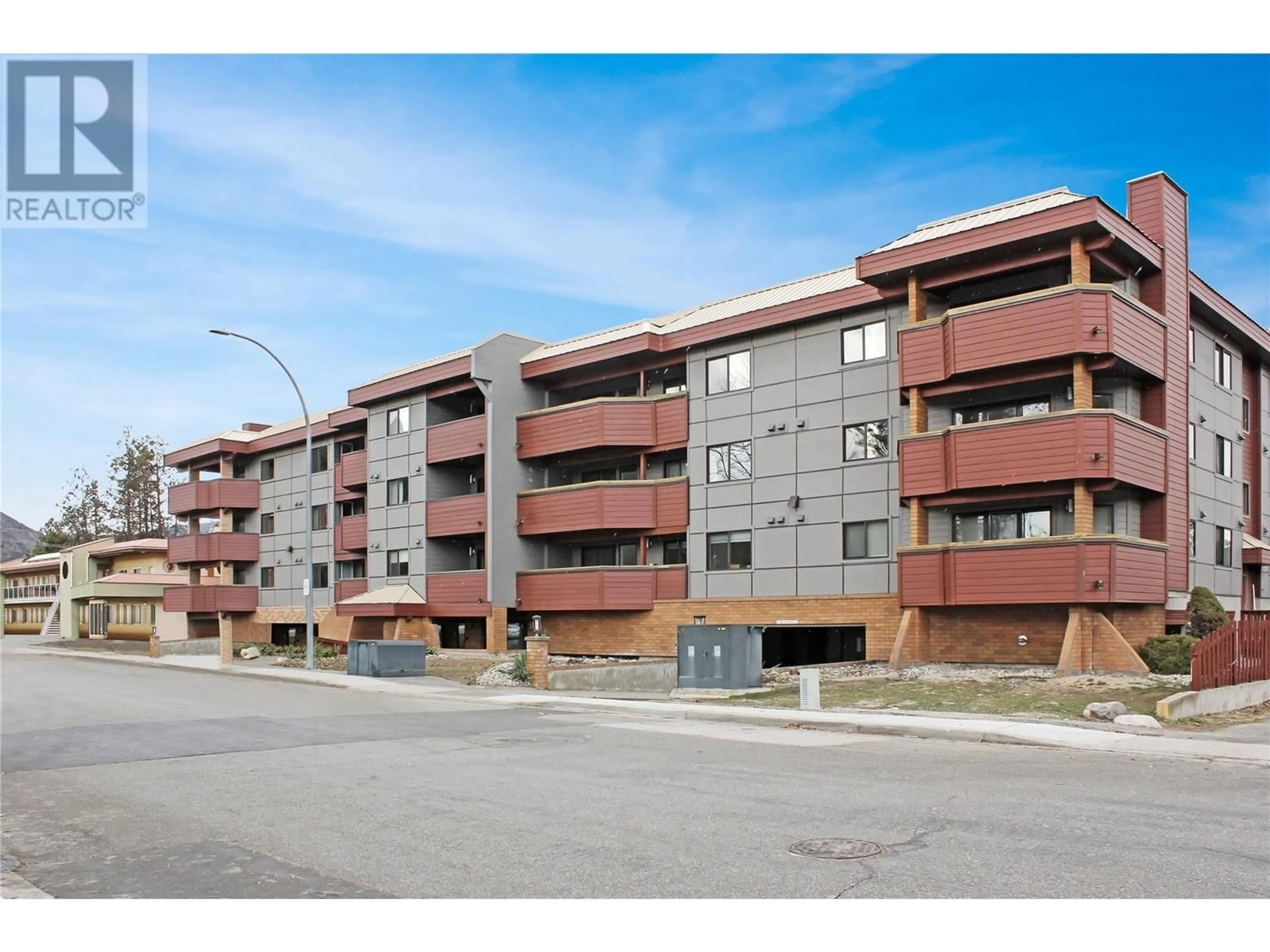217 Elm Avenue Unit# 109, Penticton, British Columbia V2A3W1
Contact us about this property
Highlights
Estimated ValueThis is the price Wahi expects this property to sell for.
The calculation is powered by our Instant Home Value Estimate, which uses current market and property price trends to estimate your home’s value with a 90% accuracy rate.Not available
Price/Sqft$476/sqft
Est. Mortgage$2,577/mo
Maintenance fees$348/mo
Tax Amount ()-
Days On Market144 days
Description
Discover the epitome of lakeside luxury in this meticulously redesigned 2-bedroom, 2-bathroom condo, situated just a stone's throw from the serene Skaha Lake. Crafted with precision on its original foundation, this unit epitomizes modern elegance and sophistication. Step inside to find a haven of luxury, where herringbone hardwood floors lay the groundwork for a refined living experience. Dual built-in electric fireplaces add a touch of warmth and ambiance to the space, creating an inviting atmosphere for relaxation & entertainment. The heart of this home is undoubtedly the custom kitchen, a masterpiece of design featuring sleek quartz countertops, an induction cooktop, & high-end finishes that cater to the culinary enthusiast. Adjacent to the kitchen, a built-in desk and office area offer the perfect workspace for creativity and productivity. Beyond the $150,000 extra that was spent on the interior's luxurious appointments, the unit boasts an expansive 400 sq ft deck, offering an unrivaled outdoor living space that promises endless opportunities for relaxation and entertainment. Every detail has been carefully considered in this update, ensuring that the condo is not only move-in ready but also a true embodiment of luxury living. With its exquisite finishes, thoughtful upgrades, and unbeatable location across from Skaha Lake, an unparalleled opportunity to live in luxury, where every day feels like a vacation. All Measurements are approximate, Buyer to verify if important. (id:39198)
Property Details
Interior
Features
Main level Floor
4pc Bathroom
Laundry room
7' x 5'Bedroom
11' x 9'3pc Ensuite bath
Exterior
Features
Parking
Garage spaces 1
Garage type Parkade
Other parking spaces 0
Total parking spaces 1
Condo Details
Amenities
Storage - Locker
Inclusions
Property History
 31
31

