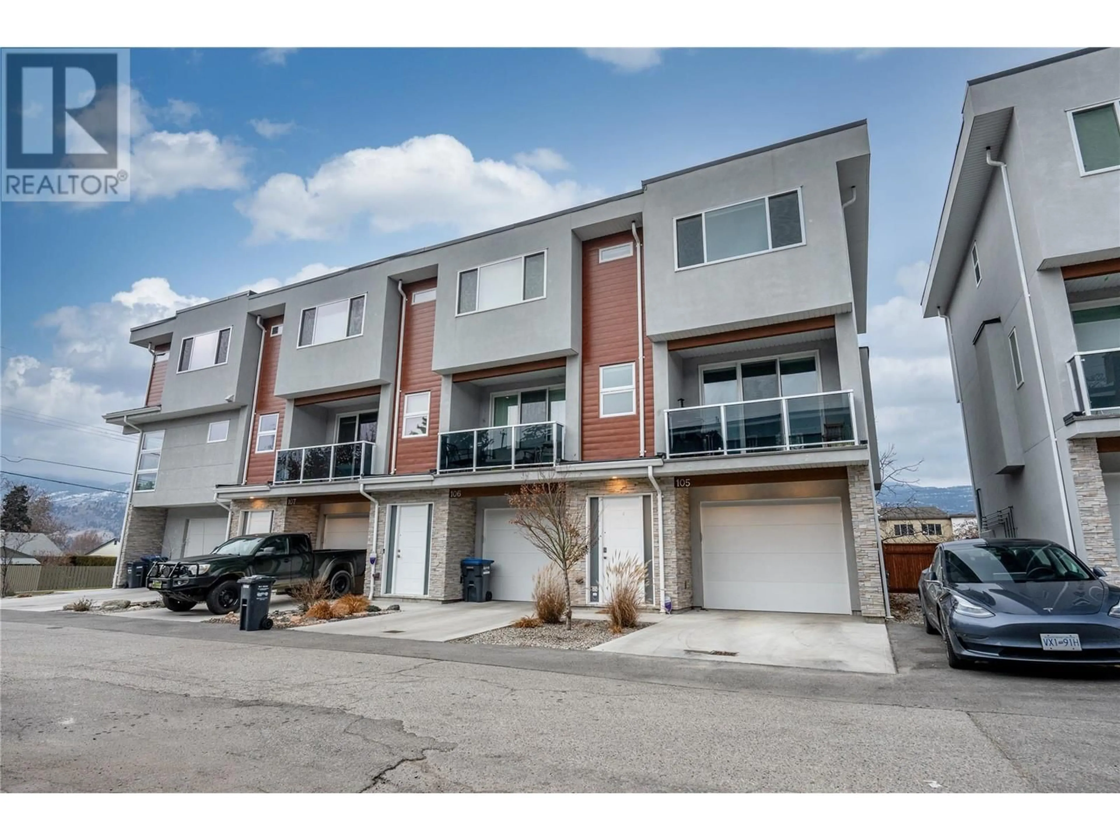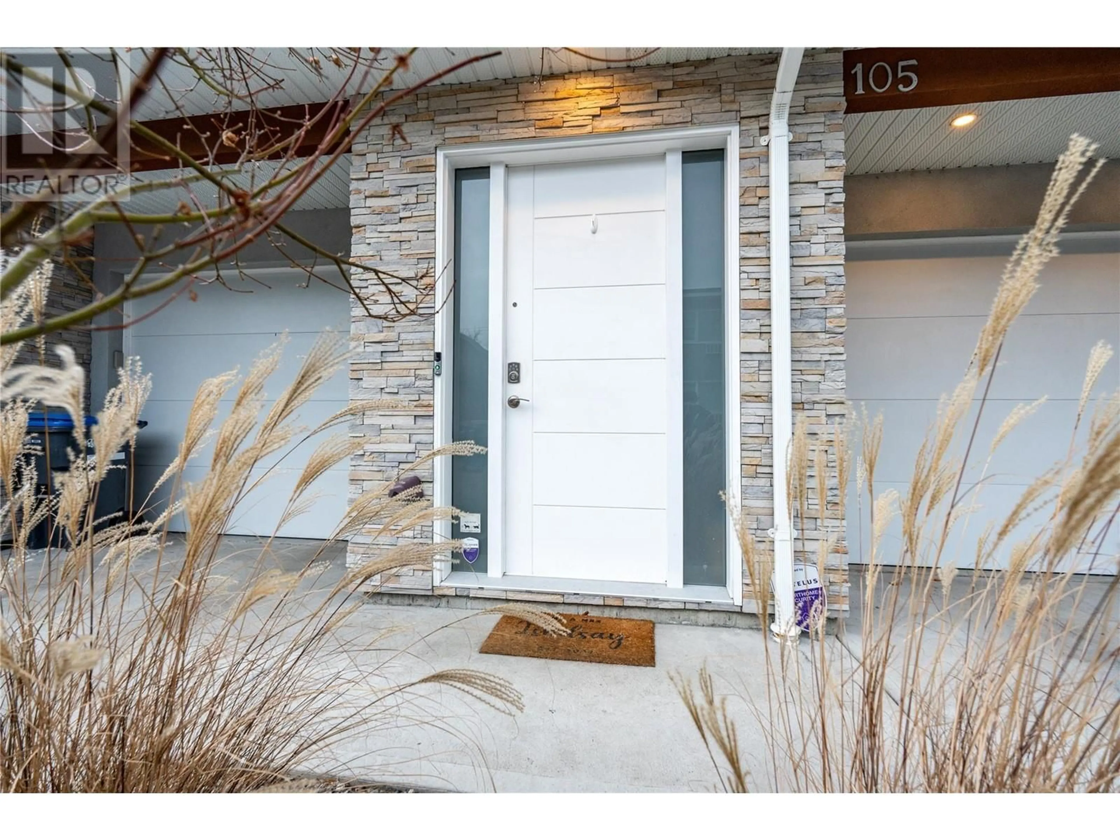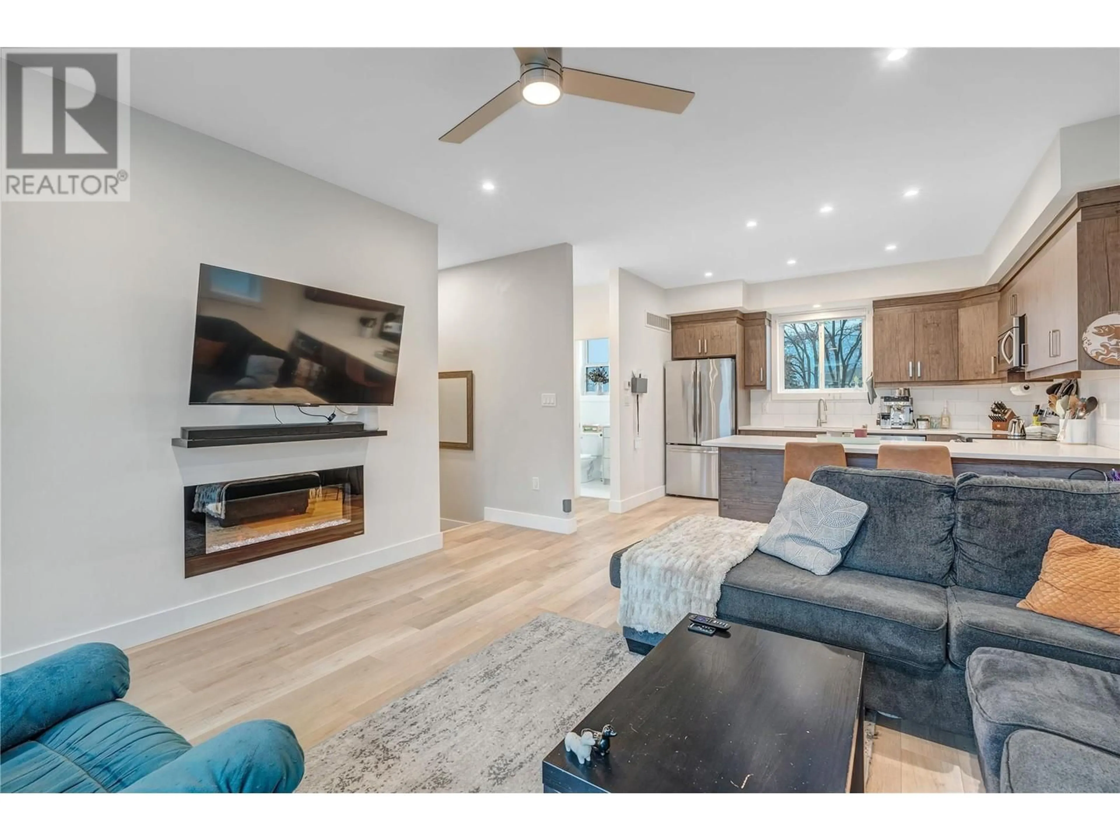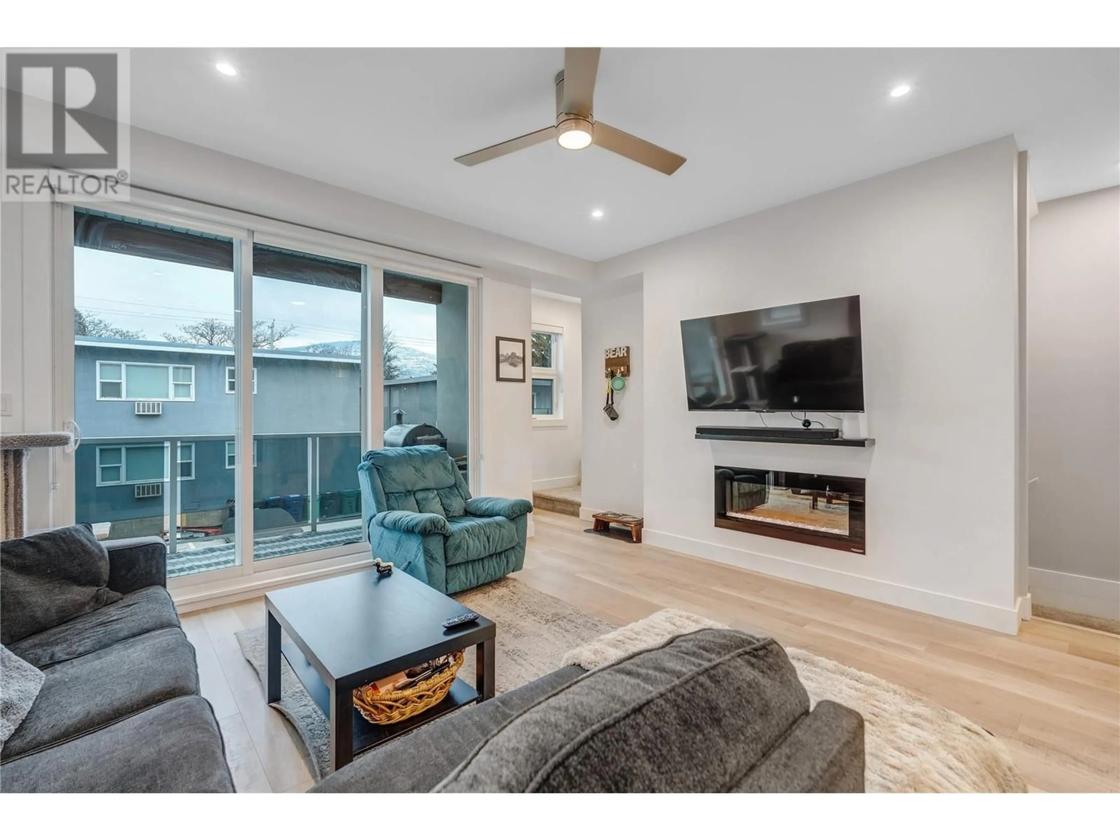210 SCOTT Avenue Unit# 105, Penticton, British Columbia V2A2J5
Contact us about this property
Highlights
Estimated ValueThis is the price Wahi expects this property to sell for.
The calculation is powered by our Instant Home Value Estimate, which uses current market and property price trends to estimate your home’s value with a 90% accuracy rate.Not available
Price/Sqft$399/sqft
Est. Mortgage$2,469/mo
Maintenance fees$301/mo
Tax Amount ()-
Days On Market4 days
Description
**OPEN HOUSE, FEB 8, 11-12pm.** Welcome to 105-210 Scott Ave! This centrally located townhome is 3 bedroom, and 3 bath, with a generous amount of room, at over 1400 sq feet. This home is walking distance to most shops, and coffee shops on the north side, and it's only a few blocks away from Okanagan beach. On the ground floor you'll find a good sized single car garage, utilities, and a mudroom area. The second floor is open concept, with the kitchen looking out onto the living room, which is equipped with a cozy electric fireplace, and there's a half bath. On the top floor is where you'll find a 4 pce bathroom, and all three spacious bedrooms, including the primary, which has its own ensuite, and walk-in closet. This strata welcomes two pets and has no age restrictions. All measurements are approx. (id:39198)
Property Details
Interior
Features
Second level Floor
2pc Bathroom
5' x 6'4''Dining room
5'10'' x 15'10''Kitchen
10'4'' x 12'3''Living room
16'9'' x 12'8''Exterior
Features
Parking
Garage spaces 2
Garage type Attached Garage
Other parking spaces 0
Total parking spaces 2
Condo Details
Inclusions
Property History
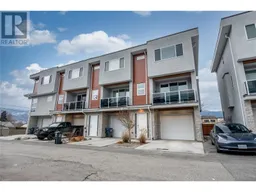 28
28
