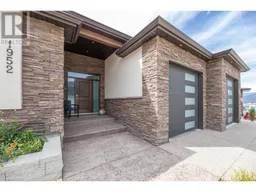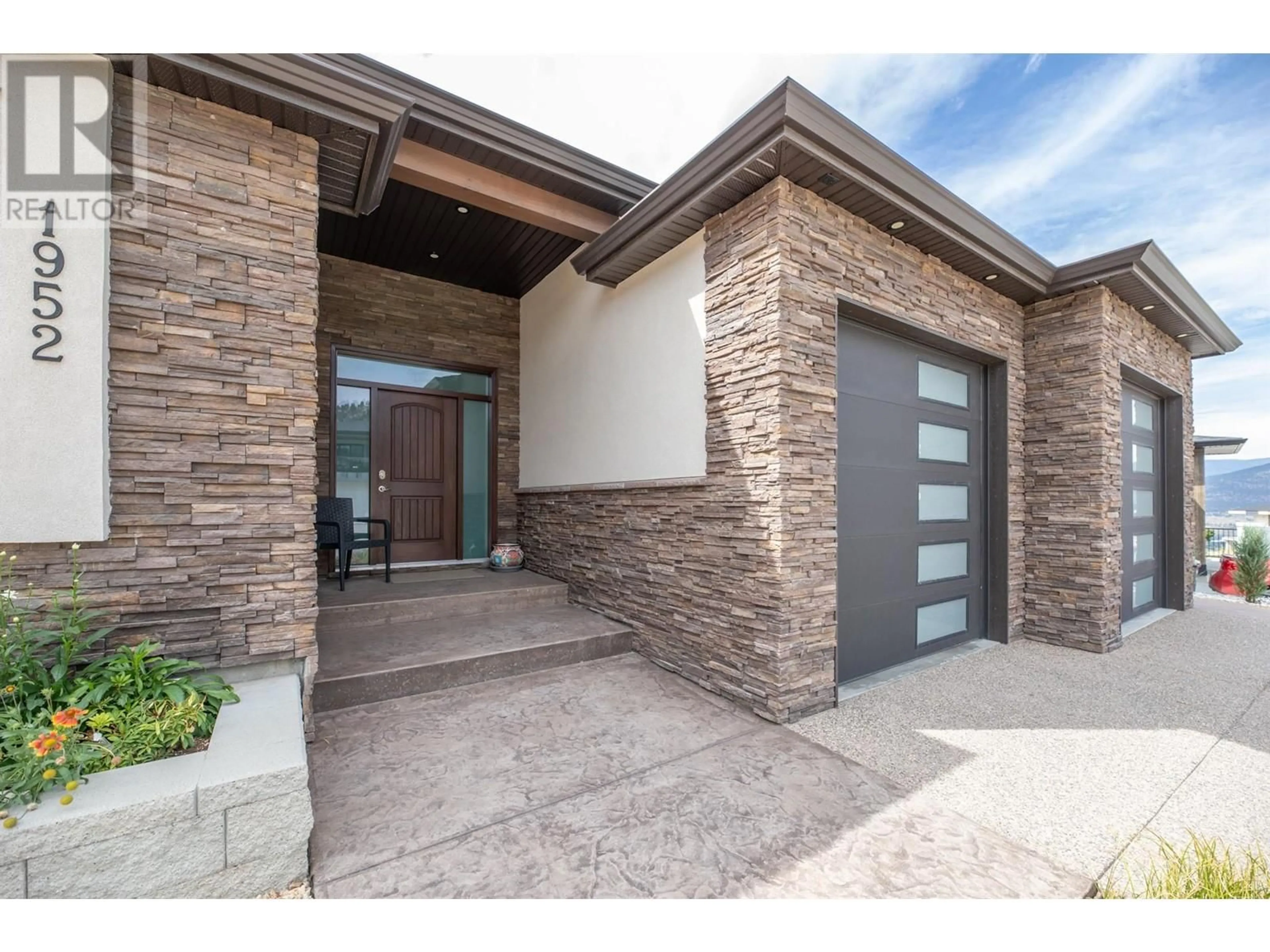1952 Harris Drive, Penticton, British Columbia V2A0C8
Contact us about this property
Highlights
Estimated ValueThis is the price Wahi expects this property to sell for.
The calculation is powered by our Instant Home Value Estimate, which uses current market and property price trends to estimate your home’s value with a 90% accuracy rate.Not available
Price/Sqft$570/sqft
Est. Mortgage$5,106/mo
Tax Amount ()-
Days On Market59 days
Description
This is not your average build! What you will find here is a quality custom-built home using high-end finishings and appliance package! This gorgeous rancher is perched above Penticton in the beautiful upscale community; The Ridge. Just a few minutes from town and full of newer homes with natural borders, parks, and trails, it is great for the pet enthusiast. Built in 2018 this well-designed 3 bedroom 2 bathroom true rancher offers warm neutral colours, a bright open floorplan, engineered hardwood and tile flooring, GE Profile series stainless steel appliances including a wine chiller, self-close cabinetry, quartz countertops, a large kitchen island, generous pantry, custom glass shower in the ensuite with heated floors, a walk-in closet with built-in storage, custom Graber blinds, a cozy gas fireplace, 9'ceilings, H/E gas furnace, humidifier, HRV and central air just to name a few. There is also an oversized double-car garage with 11' ceilings and 220 power, a covered patio with gas for the BBQ and a fully landscaped low-maintenance fenced yard with lake, mountain, and city views. Meticulously built by Lake City Construction so you can buy with confidence and includes the balance of the 2-5-10 year warranty. Handicap friendly. (id:39198)
Property Details
Interior
Features
Main level Floor
4pc Bathroom
Other
9'11'' x 5'9''Utility room
11'5'' x 6'11''Primary Bedroom
12'11'' x 14'11''Exterior
Features
Parking
Garage spaces 2
Garage type -
Other parking spaces 0
Total parking spaces 2
Property History
 43
43



