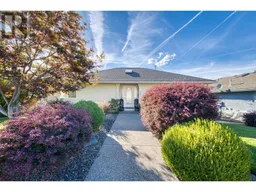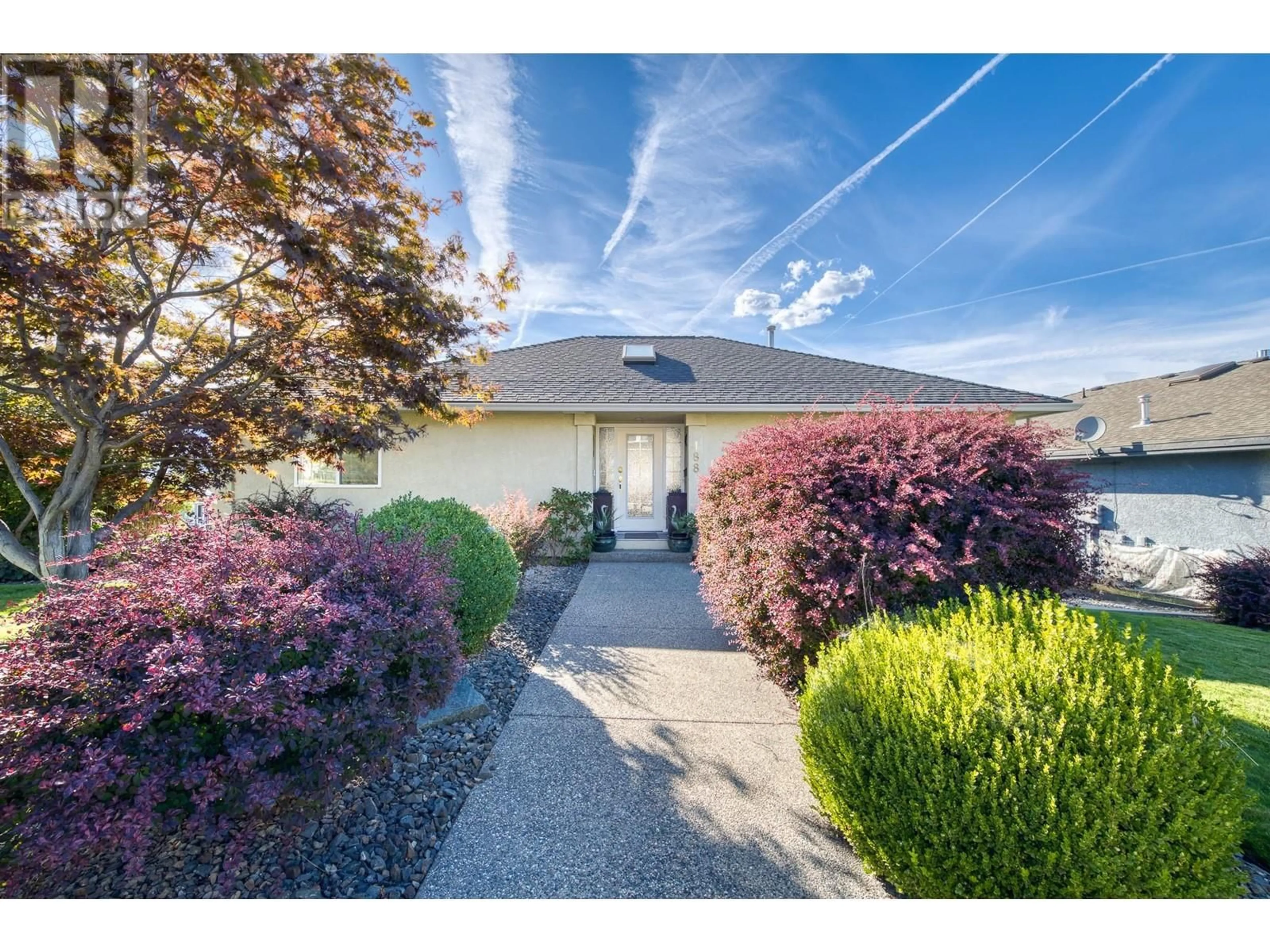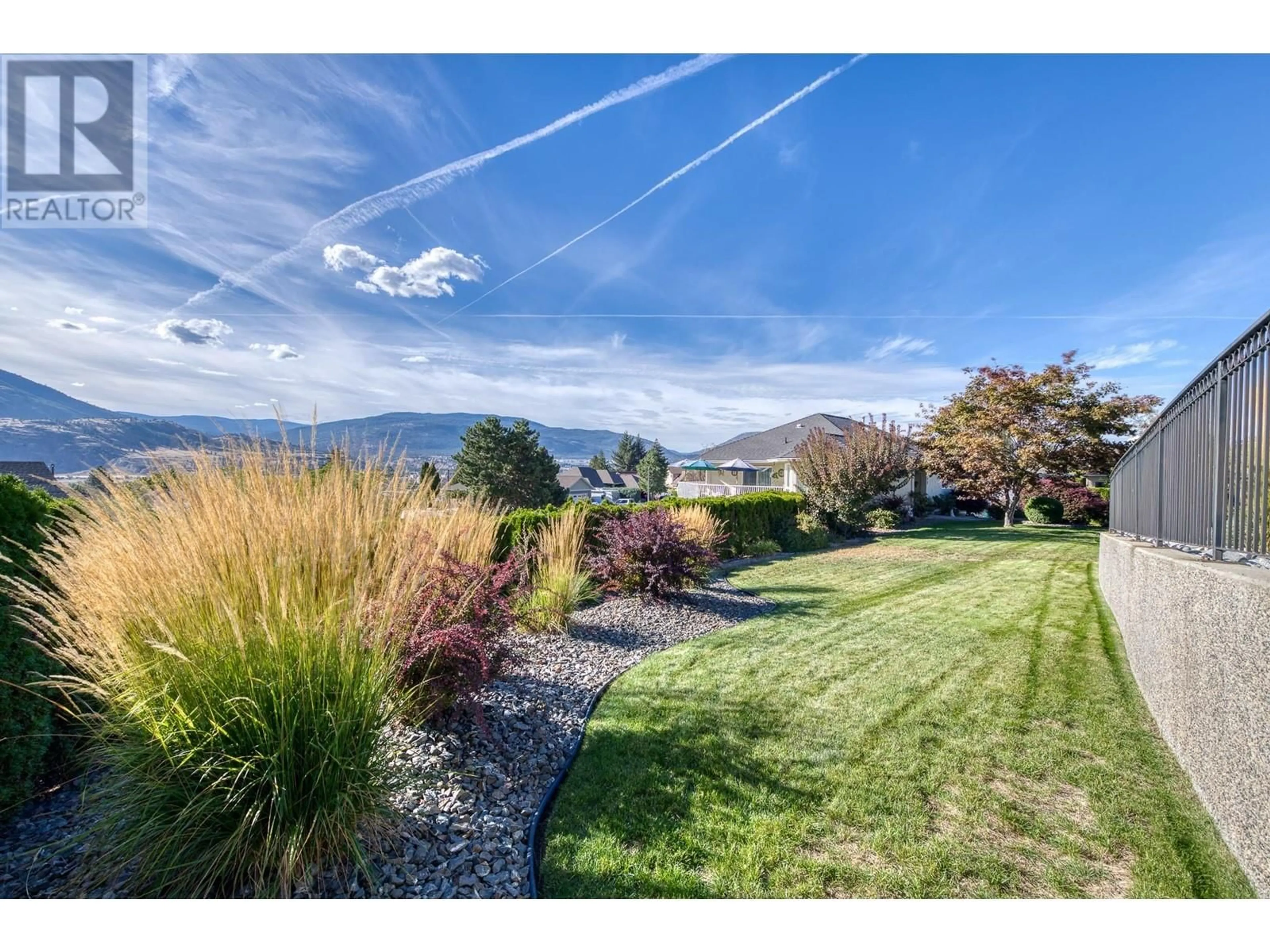188 Gardner Court Court, Penticton, British Columbia V2A8N6
Contact us about this property
Highlights
Estimated ValueThis is the price Wahi expects this property to sell for.
The calculation is powered by our Instant Home Value Estimate, which uses current market and property price trends to estimate your home’s value with a 90% accuracy rate.Not available
Price/Sqft$404/sqft
Est. Mortgage$3,865/mo
Tax Amount ()-
Days On Market63 days
Description
Offered for the 1st time is this meticulously cared for wonderful 4 bed, 3 bath WILTSE family home situated in the enclave of Gardner Court where pride of ownership shines! Upon arrival you are welcomed by pristine gardens leading you to your front door and expansive foyer! On the main level is a generous kitchen featuring GRANITE counter tops, S/S appliances and a bright breakfast nook with easy access to your wrap around Southwest facing deck for morning lattes & evening wines as you take in the VIEW all the way to Skaha Lake! On this level you'll also find dining and living rooms with hardwood floors, magnificent mountain views and a cozy gas fireplace for those Fall evenings ahead. 2 beds and 2 baths complete the main level including the large primary suite that also features HARDWOOD floors, a wall to wall closet and ensuite. As you go down to the lower level you arrive at a recreation/laundry room with another beautiful outlook. 2 more bedrooms, a bath, and recently installed 2nd kitchen completes the second level and is perfect for MULTI-GENERATIONAL living! Access to your 2 car garage and the no through road CUL-DE-SAC is also on this level. Outside is a gardener's paradise where you and your family will enjoy 3 thoughtfully landscaped areas whether it's to kick a ball or simply kick back and take in the peace and quiet of the neighborhood. It does not get better than this location for Penticton living at its best! (id:39198)
Property Details
Interior
Features
Main level Floor
Dining nook
15'8'' x 9'1''Living room
15' x 12'2''Bedroom
10'6'' x 9'4''Full bathroom
5'1'' x 9'4''Exterior
Features
Parking
Garage spaces 4
Garage type -
Other parking spaces 0
Total parking spaces 4
Property History
 40
40

