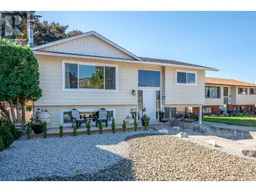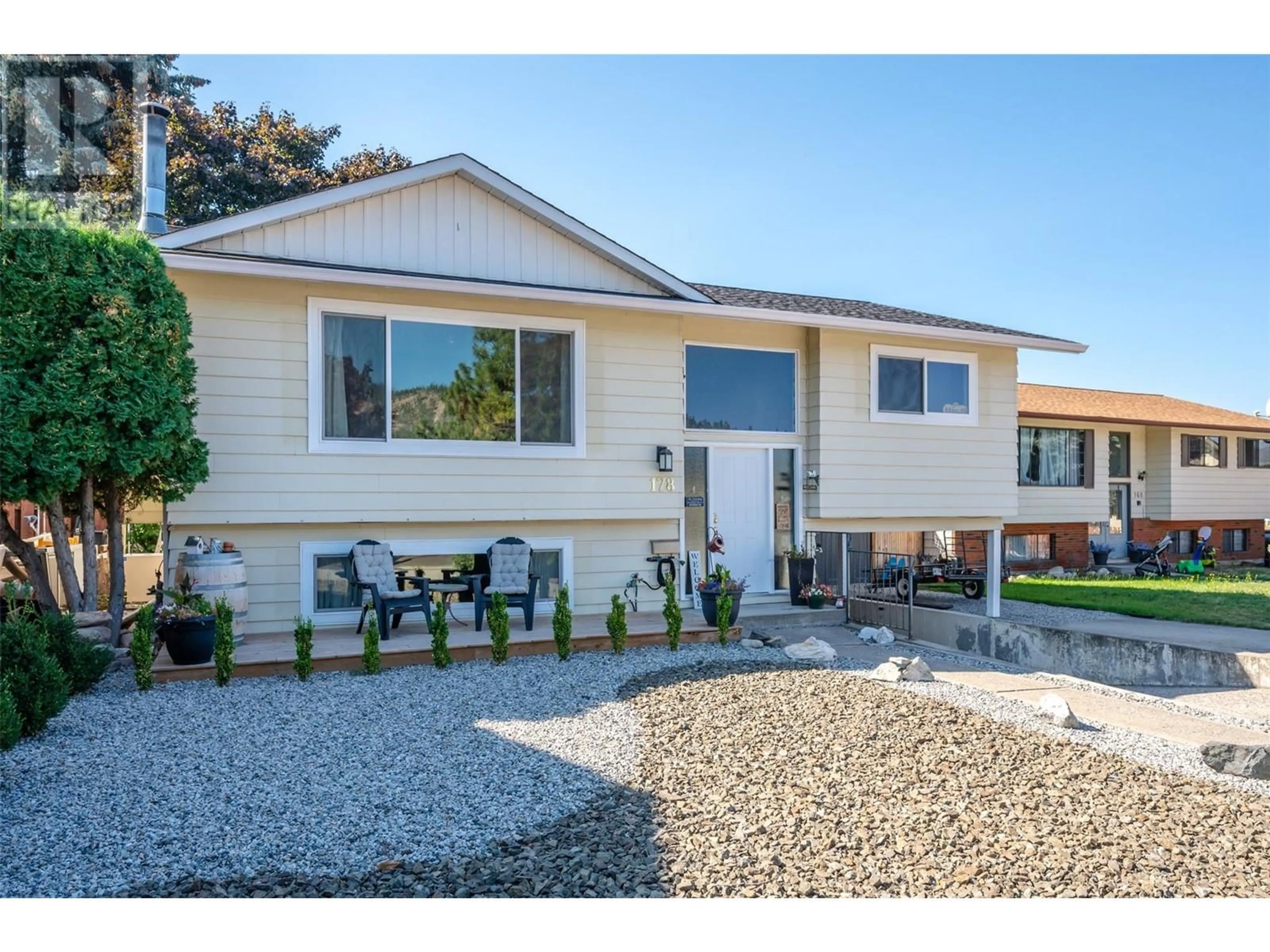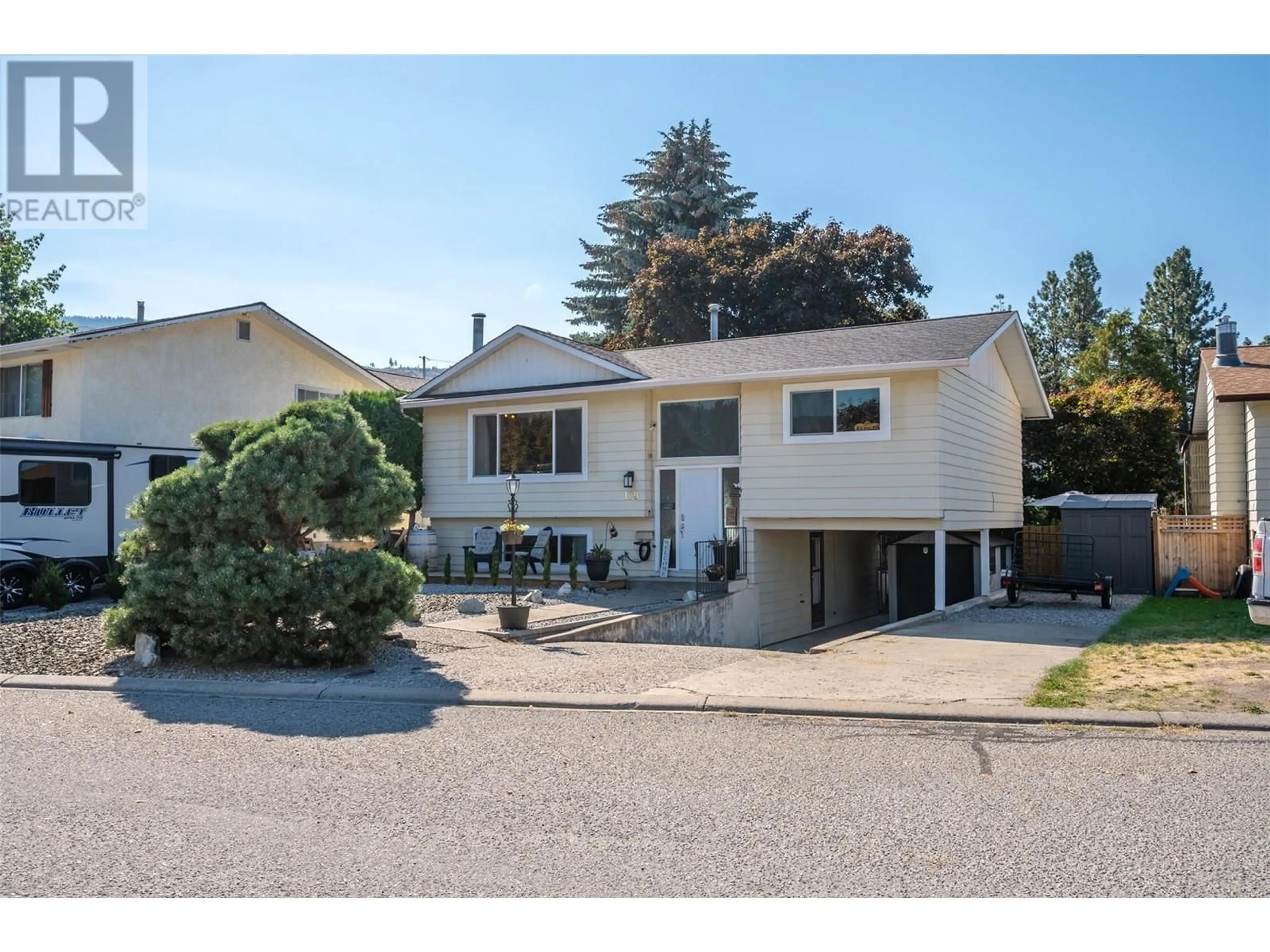178 BEATTY Court, Penticton, British Columbia V2A7E8
Contact us about this property
Highlights
Estimated ValueThis is the price Wahi expects this property to sell for.
The calculation is powered by our Instant Home Value Estimate, which uses current market and property price trends to estimate your home’s value with a 90% accuracy rate.Not available
Price/Sqft$437/sqft
Est. Mortgage$3,221/mo
Tax Amount ()-
Days On Market77 days
Description
Welcome to 178 Beatty Court. This 3 bedroom, 2.5 bath home is tucked away in a quiet, family oriented cul-de-sac just around the corner from Columbia Elementary. This practical family home is ready for it's next forever family. Main level features include an updated kitchen with a large island and near new appliances, a huge living room, generous sized bedrooms, a gas fireplace, and access to the fenced back yard. Downstairs is a good size family room, laundry, full bathroom, a bedroom and lots of storage. Outside features abound with a private back yard, a deck leading to a hot tub, garden, gazebo, and grassy area for the kids and pets to play, all visible from the kitchen area. The front yard has been tastefully zero-scaped and even has an RV parking spot. Check out the virtual tour online and book your in person viewing today! (id:39198)
Upcoming Open House
Property Details
Interior
Features
Lower level Floor
3pc Bathroom
Laundry room
8'10'' x 6'8''Bedroom
13'6'' x 10'7''Family room
14'8'' x 12'1''Exterior
Features
Property History
 44
44

